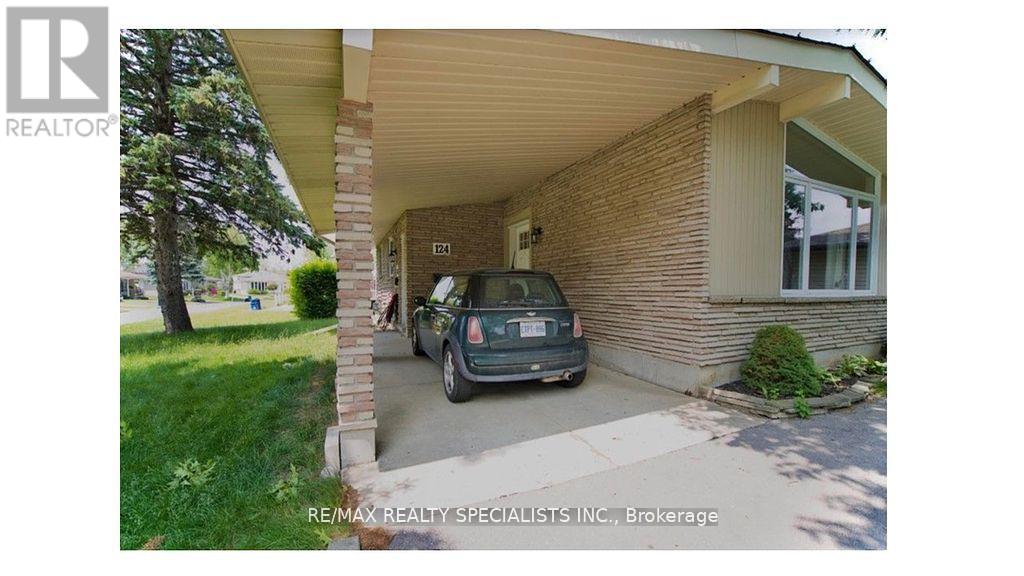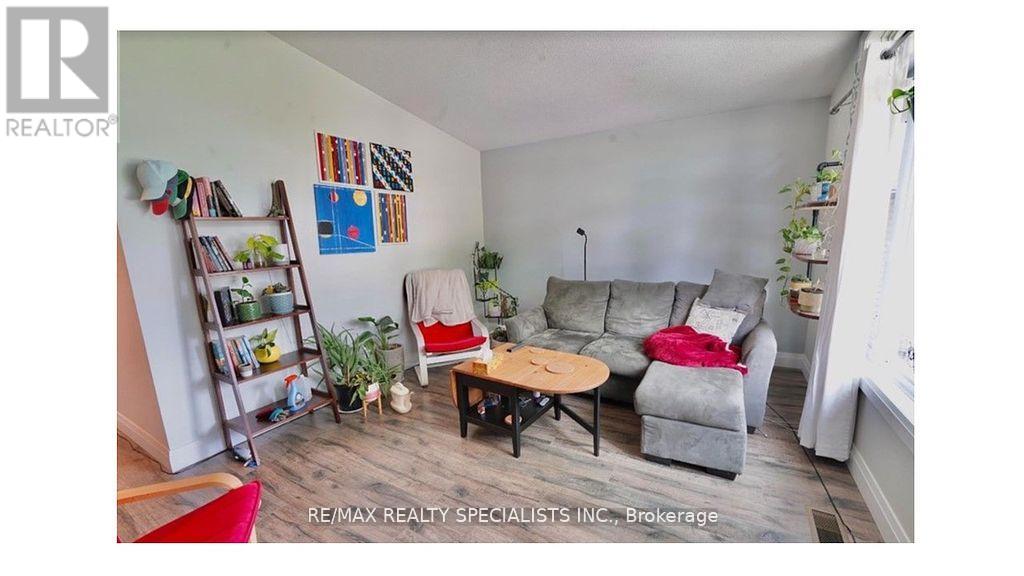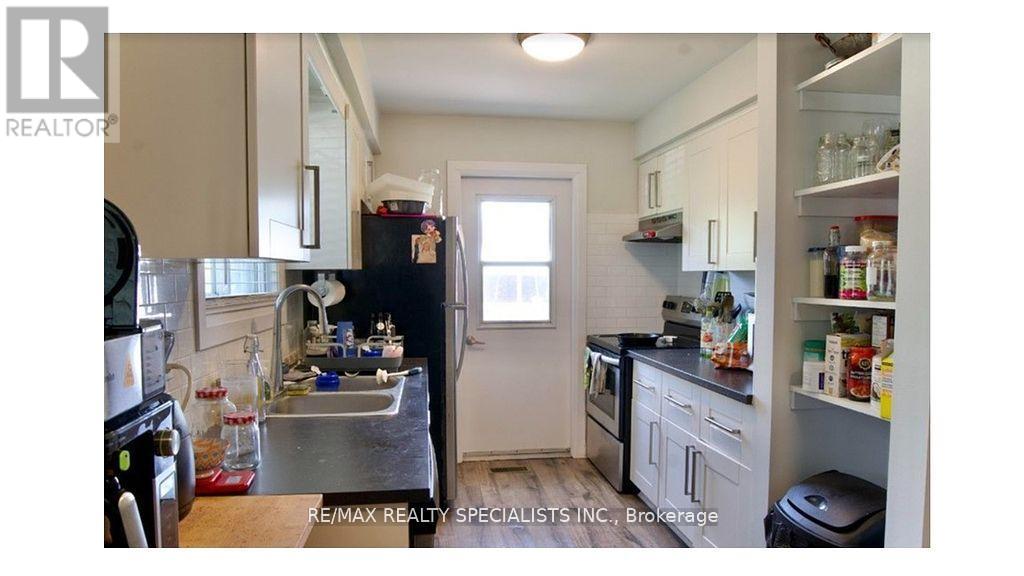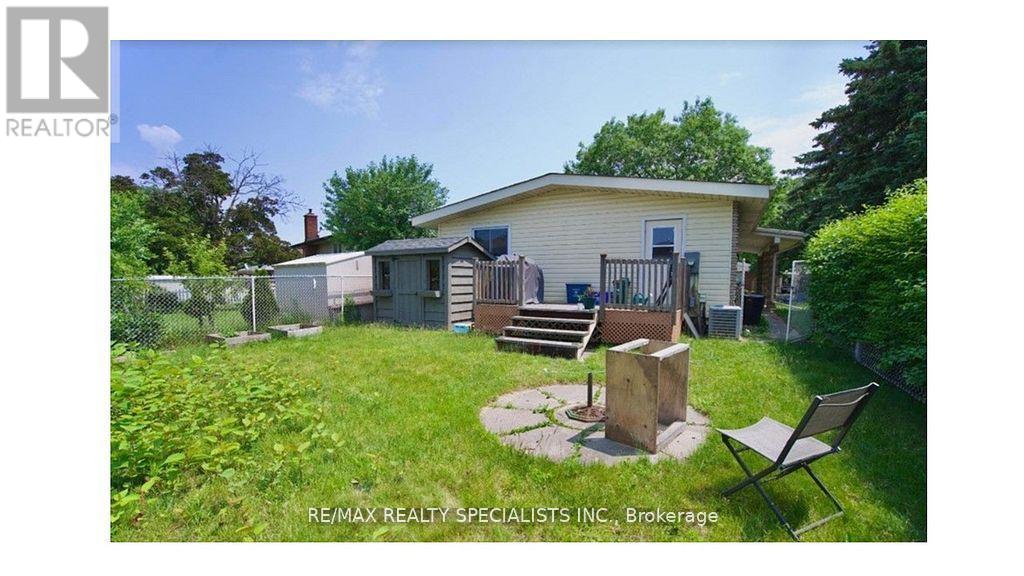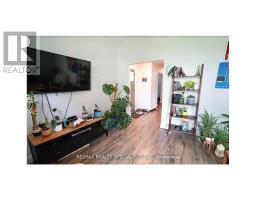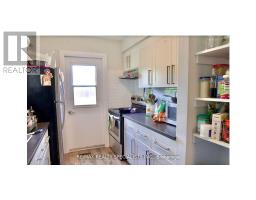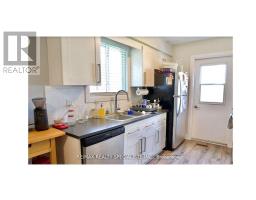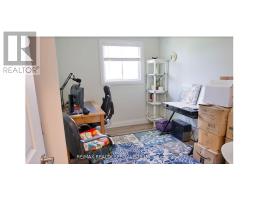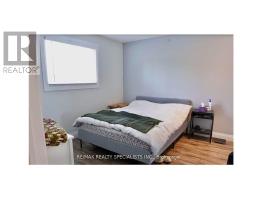Upper - 124 Roberts Crescent Kitchener, Ontario N2E 1A5
3 Bedroom
1 Bathroom
699.9943 - 1099.9909 sqft
Bungalow
Central Air Conditioning
Forced Air
$2,400 Monthly
Beautiful Cozy Fully Renovated Detach Bungalow Upper Level Unit Offers 3 Great Size Bedrooms,Living Room with Vaulted Ceiling, Large Eat In Kitchen with Stainless Steel Appliances, Walk Out to Deck and Fully Fenced Private Backyard. Separate Laundry. Lots of Windows Through Out That Brings in Natural Light. Close to Major Hwy, Hospital, Parks, Public Transit, Rec/Community Centre,Schools and All the Essential Needs. (id:50886)
Property Details
| MLS® Number | X11910041 |
| Property Type | Single Family |
| AmenitiesNearBy | Hospital, Park, Public Transit, Schools |
| CommunityFeatures | Community Centre |
| ParkingSpaceTotal | 2 |
Building
| BathroomTotal | 1 |
| BedroomsAboveGround | 3 |
| BedroomsTotal | 3 |
| Appliances | Dishwasher, Dryer, Refrigerator, Stove, Washer, Window Coverings |
| ArchitecturalStyle | Bungalow |
| ConstructionStyleAttachment | Detached |
| CoolingType | Central Air Conditioning |
| ExteriorFinish | Brick, Vinyl Siding |
| FlooringType | Laminate |
| FoundationType | Poured Concrete |
| HeatingFuel | Natural Gas |
| HeatingType | Forced Air |
| StoriesTotal | 1 |
| SizeInterior | 699.9943 - 1099.9909 Sqft |
| Type | House |
| UtilityWater | Municipal Water |
Land
| Acreage | No |
| LandAmenities | Hospital, Park, Public Transit, Schools |
| Sewer | Sanitary Sewer |
| SizeDepth | 105 Ft ,1 In |
| SizeFrontage | 57 Ft ,8 In |
| SizeIrregular | 57.7 X 105.1 Ft |
| SizeTotalText | 57.7 X 105.1 Ft|under 1/2 Acre |
Rooms
| Level | Type | Length | Width | Dimensions |
|---|---|---|---|---|
| Main Level | Living Room | 5.2 m | 3.52 m | 5.2 m x 3.52 m |
| Main Level | Kitchen | 6.13 m | 3.03 m | 6.13 m x 3.03 m |
| Main Level | Primary Bedroom | 3.45 m | 3.21 m | 3.45 m x 3.21 m |
| Main Level | Bedroom 2 | 3.45 m | 2.59 m | 3.45 m x 2.59 m |
| Main Level | Bedroom 3 | 3.45 m | 2.49 m | 3.45 m x 2.49 m |
Utilities
| Cable | Available |
| Sewer | Available |
https://www.realtor.ca/real-estate/27772390/upper-124-roberts-crescent-kitchener
Interested?
Contact us for more information
Rustam Dhanju
Broker
RE/MAX Realty Specialists Inc.
490 Bramalea Road Suite 400
Brampton, Ontario L6T 0G1
490 Bramalea Road Suite 400
Brampton, Ontario L6T 0G1


