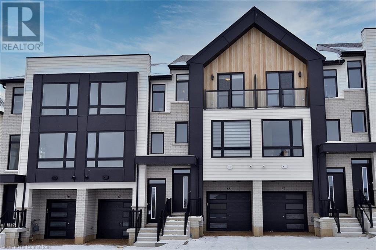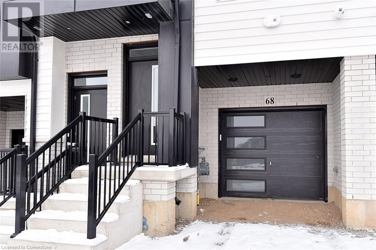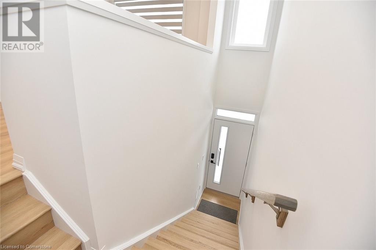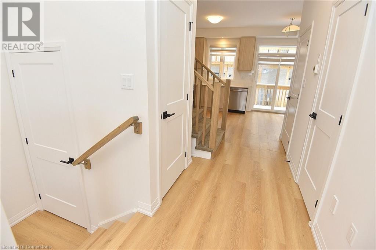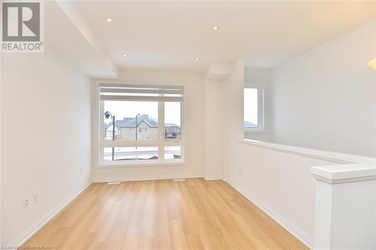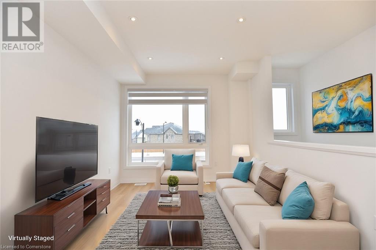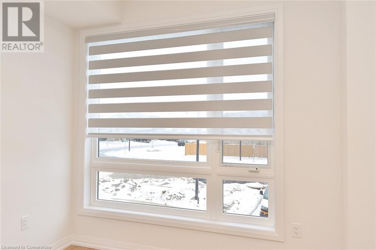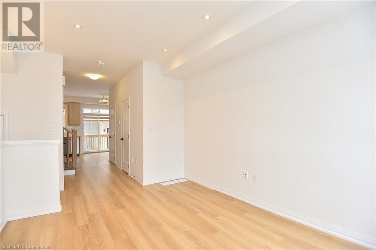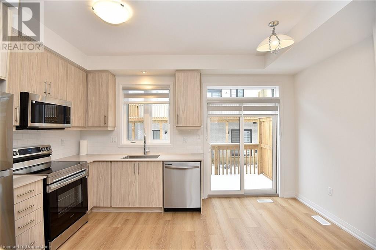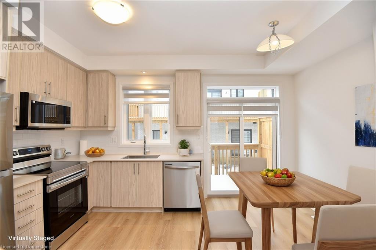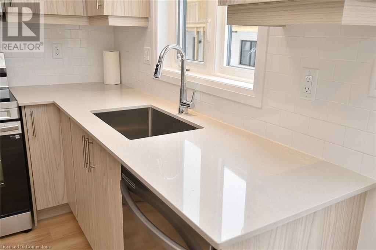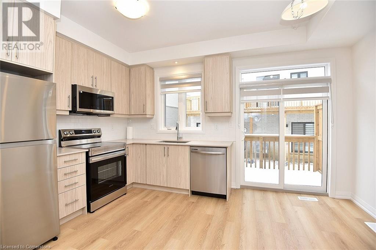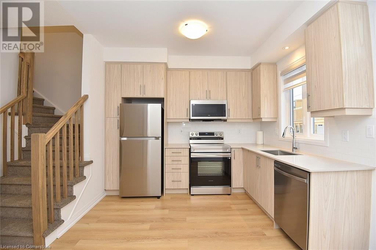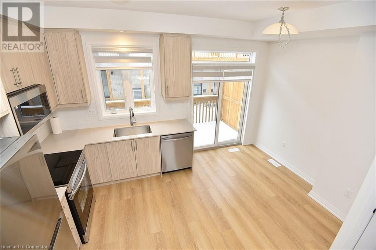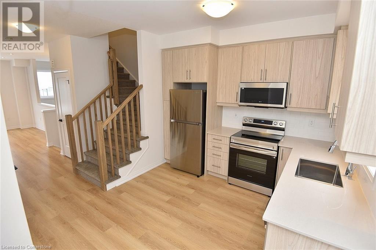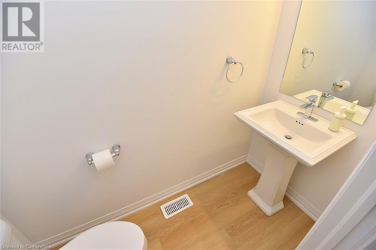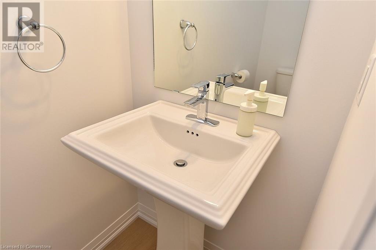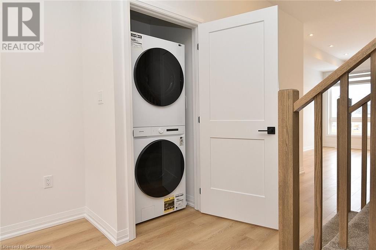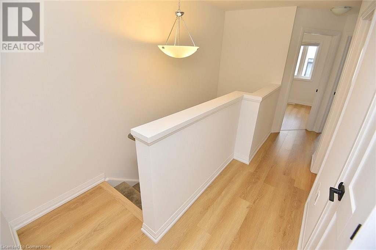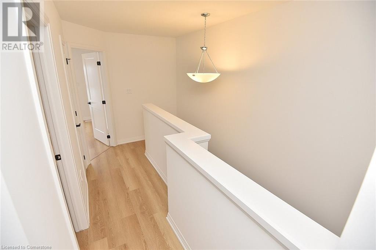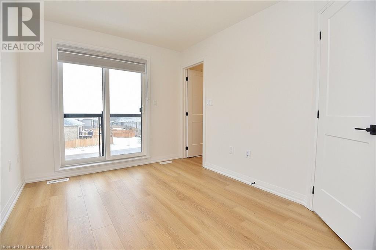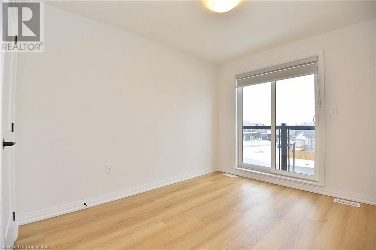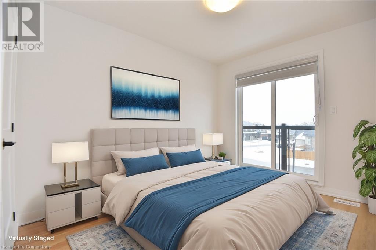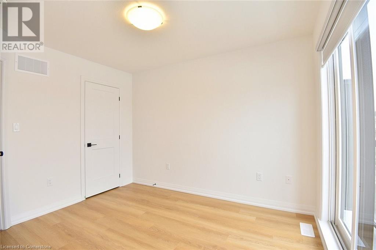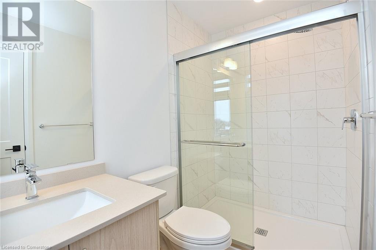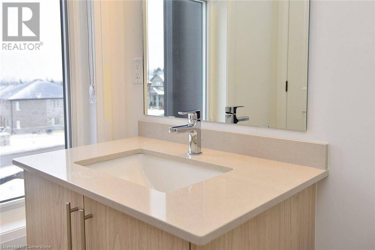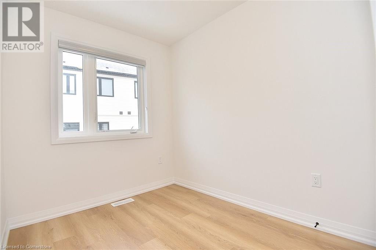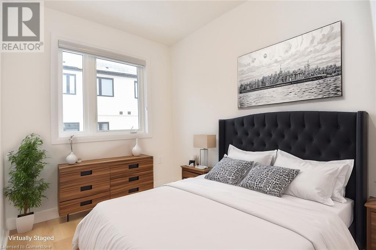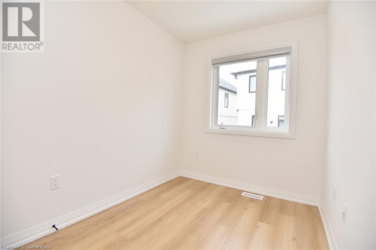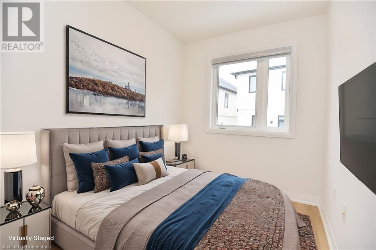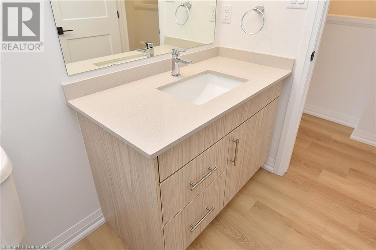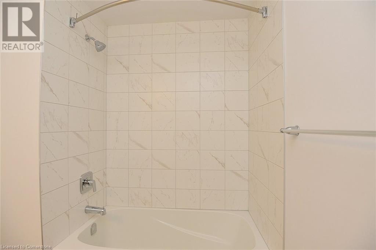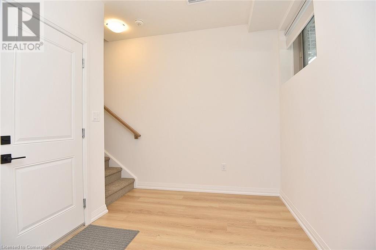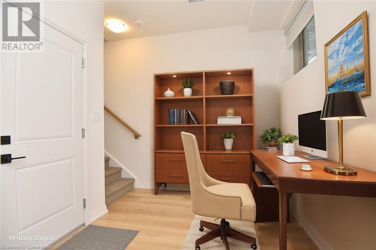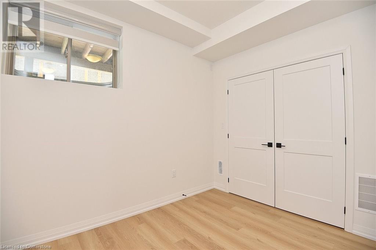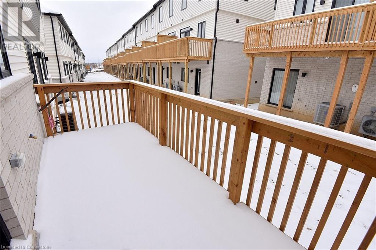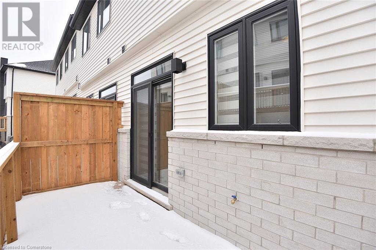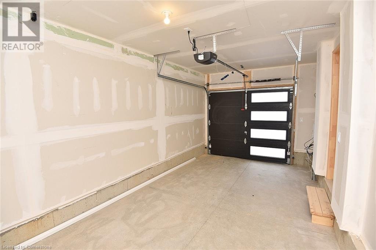55 Tom Brown Drive Unit# 68 Paris, Ontario N3L 0N5
$2,225 MonthlyInsurance, Exterior Maintenance
This New 3-Storey, 3-Bedroom, 2.5 Bath Townhome is Located in the Beautiful and Quaint Town of Paris. Situated near 403, the Brant Sports Complex, Schools, Restaurants, Parks, Grand River, Hiking Trails & Much More. This Open Concept Kitchen, Breakfast Area Offers 9' Ceilings on Main and 2nd Floor with Luxury Vinyl Plank Flooring Throughout. Lovely Zebra Shades Installed on all Windows. Inside Garage Access, Quartz Counter Tops in Kitchen and Baths and More. Tenant to Pay all Utilities plus $50/mth Towards Rental of HWT and ERV. (This fee is in addition to the monthly rent) (id:50886)
Property Details
| MLS® Number | 40687743 |
| Property Type | Single Family |
| AmenitiesNearBy | Park, Place Of Worship |
| EquipmentType | Other, Water Heater |
| Features | Balcony, Automatic Garage Door Opener |
| ParkingSpaceTotal | 2 |
| RentalEquipmentType | Other, Water Heater |
Building
| BathroomTotal | 3 |
| BedroomsAboveGround | 3 |
| BedroomsTotal | 3 |
| Appliances | Stove |
| ArchitecturalStyle | 3 Level |
| BasementType | None |
| ConstructionStyleAttachment | Attached |
| CoolingType | Central Air Conditioning |
| ExteriorFinish | Brick, Vinyl Siding |
| HalfBathTotal | 1 |
| HeatingType | Forced Air |
| StoriesTotal | 3 |
| SizeInterior | 1237 Sqft |
| Type | Row / Townhouse |
| UtilityWater | Municipal Water |
Parking
| Attached Garage |
Land
| AccessType | Highway Nearby |
| Acreage | No |
| LandAmenities | Park, Place Of Worship |
| Sewer | Municipal Sewage System |
| SizeFrontage | 15 Ft |
| SizeTotalText | Unknown |
| ZoningDescription | Rm-2 |
Rooms
| Level | Type | Length | Width | Dimensions |
|---|---|---|---|---|
| Second Level | Laundry Room | Measurements not available | ||
| Second Level | 2pc Bathroom | Measurements not available | ||
| Second Level | Great Room | 15'7'' x 10'4'' | ||
| Second Level | Breakfast | 9'0'' x 6'9'' | ||
| Second Level | Kitchen | 10'7'' x 7'6'' | ||
| Third Level | 4pc Bathroom | Measurements not available | ||
| Third Level | Bedroom | 8'11'' x 7'1'' | ||
| Third Level | Bedroom | 8'7'' x 7'0'' | ||
| Third Level | Full Bathroom | Measurements not available | ||
| Third Level | Primary Bedroom | 11'2'' x 9'1'' | ||
| Lower Level | Den | 8'2'' x 11'0'' |
https://www.realtor.ca/real-estate/27772611/55-tom-brown-drive-unit-68-paris
Interested?
Contact us for more information
Sandra Kersteman
Salesperson
5111 New Street Unit 104
Burlington, Ontario L7L 1V2

