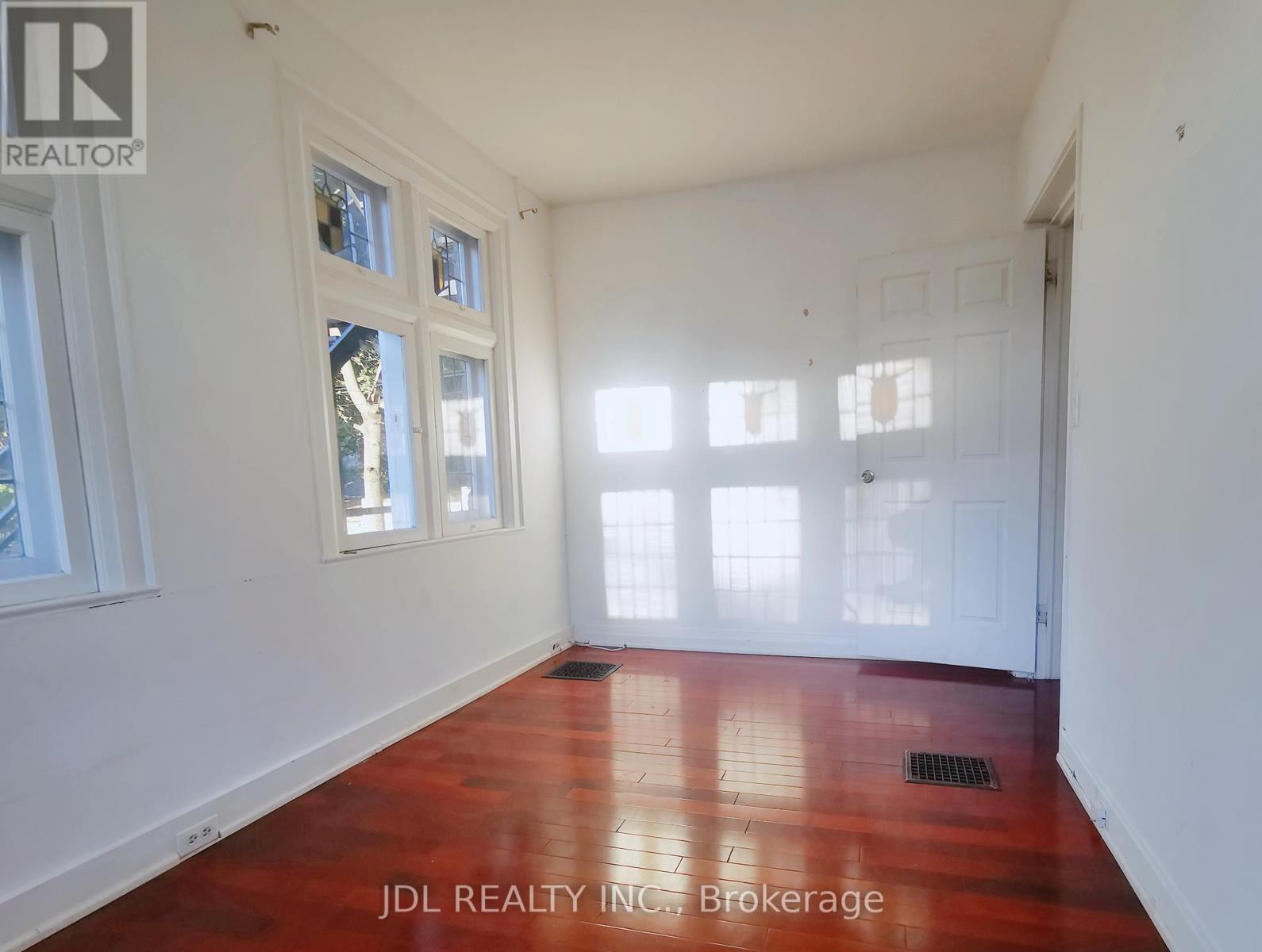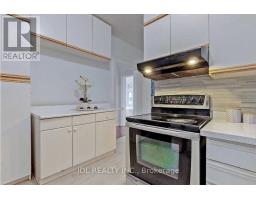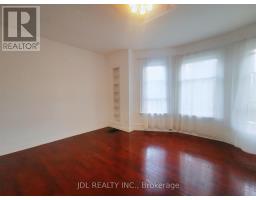Main - 64 Queens Drive Toronto, Ontario M9N 2H6
2 Bedroom
1 Bathroom
699.9943 - 1099.9909 sqft
Central Air Conditioning
Forced Air
$2,300 Monthly
Spacious 2 Bedrooms with lots of nature lights and big windows. Convenient Location, Minutes to TTC,hwy 401,400 Close to schools, shops, restaurant, parks and all amenities. Shared Private Driveway Included. Gas and water included. Tenant only to pay Hydro, Cable/Internet and Tenant insurance. (id:50886)
Property Details
| MLS® Number | W11910181 |
| Property Type | Single Family |
| Community Name | Weston |
| Features | Laundry- Coin Operated |
| ParkingSpaceTotal | 1 |
Building
| BathroomTotal | 1 |
| BedroomsAboveGround | 2 |
| BedroomsTotal | 2 |
| ConstructionStyleAttachment | Detached |
| CoolingType | Central Air Conditioning |
| ExteriorFinish | Brick |
| FoundationType | Unknown |
| HeatingFuel | Natural Gas |
| HeatingType | Forced Air |
| StoriesTotal | 3 |
| SizeInterior | 699.9943 - 1099.9909 Sqft |
| Type | House |
| UtilityWater | Municipal Water |
Land
| Acreage | No |
| Sewer | Sanitary Sewer |
Rooms
| Level | Type | Length | Width | Dimensions |
|---|---|---|---|---|
| Main Level | Living Room | 5.9 m | 3.4 m | 5.9 m x 3.4 m |
| Main Level | Kitchen | 3.4 m | 2.3 m | 3.4 m x 2.3 m |
| Main Level | Bedroom | 3.8 m | 2.5 m | 3.8 m x 2.5 m |
| Main Level | Bedroom 2 | 4.25 m | 3.53 m | 4.25 m x 3.53 m |
| Main Level | Bathroom | 2 m | 4 m | 2 m x 4 m |
https://www.realtor.ca/real-estate/27772716/main-64-queens-drive-toronto-weston-weston
Interested?
Contact us for more information
Cindy Cao
Salesperson
Jdl Realty Inc.
105 - 95 Mural Street
Richmond Hill, Ontario L4B 3G2
105 - 95 Mural Street
Richmond Hill, Ontario L4B 3G2



















