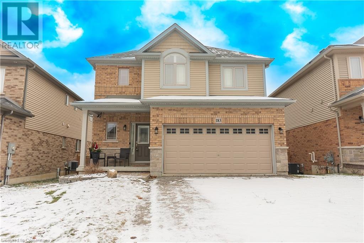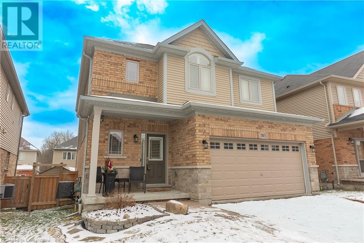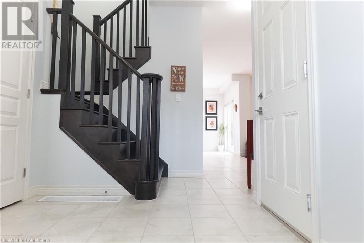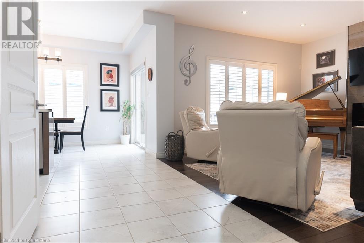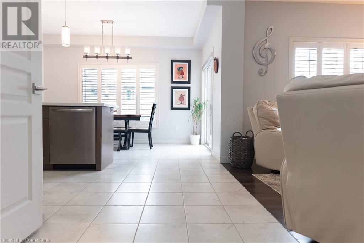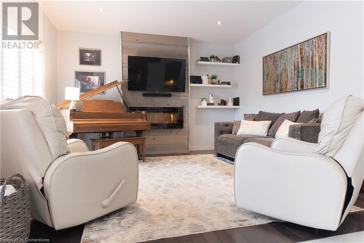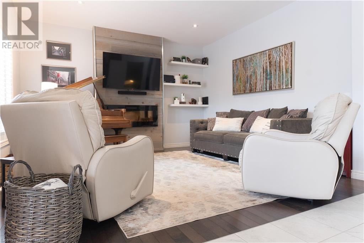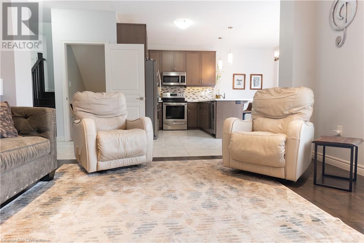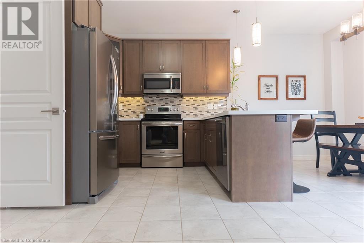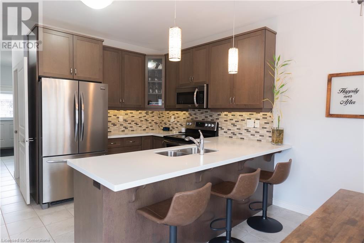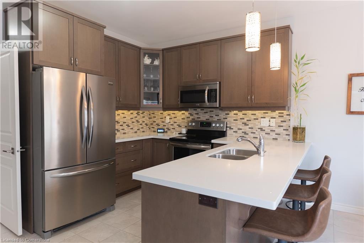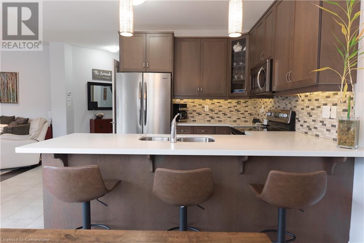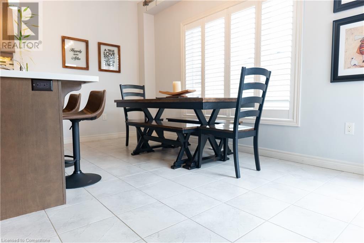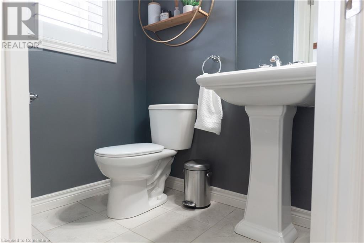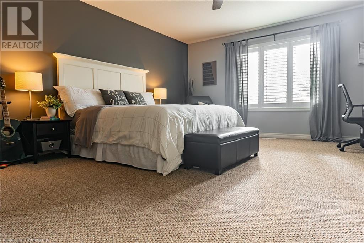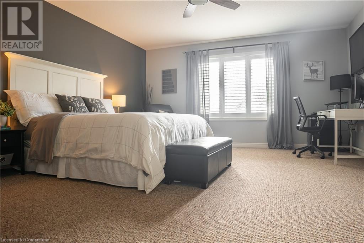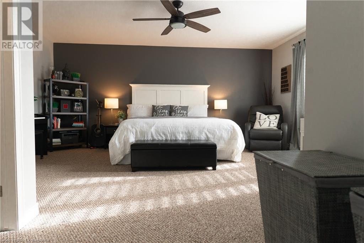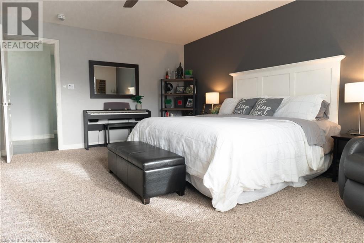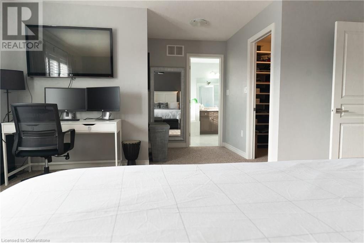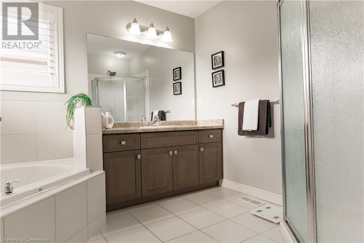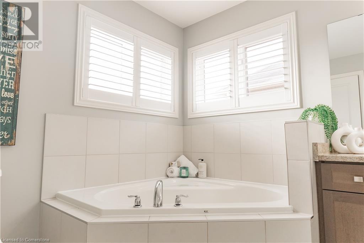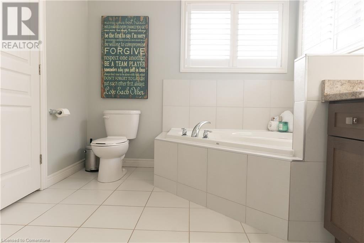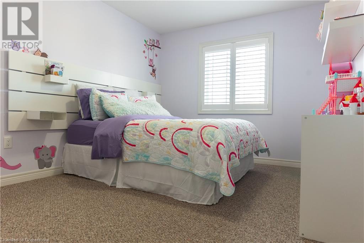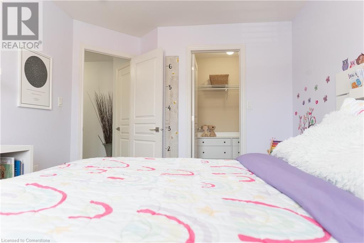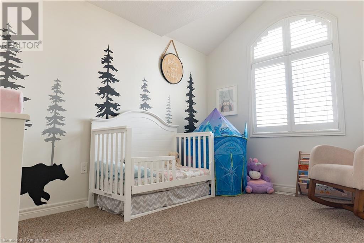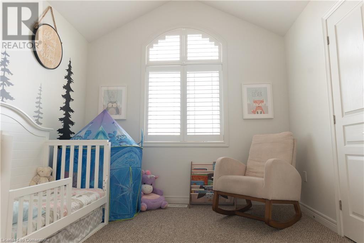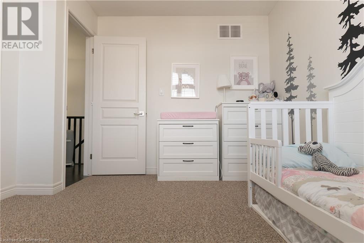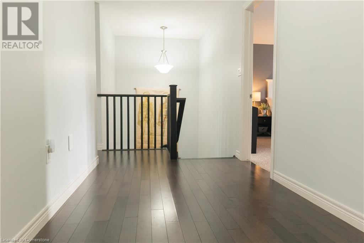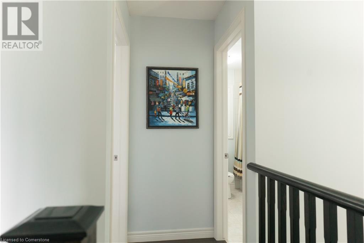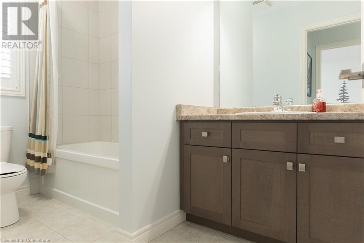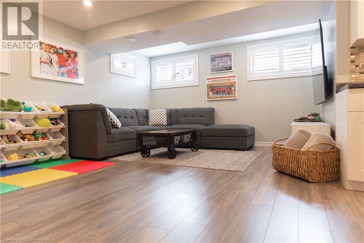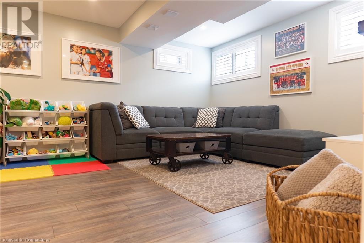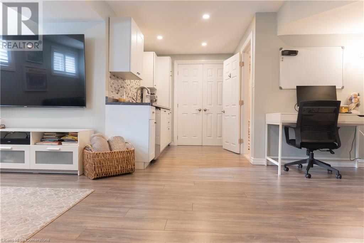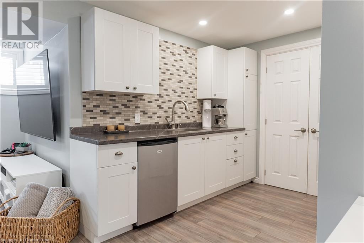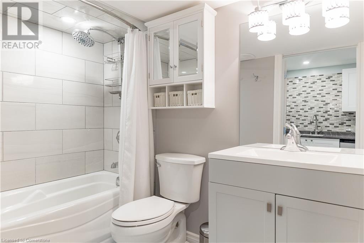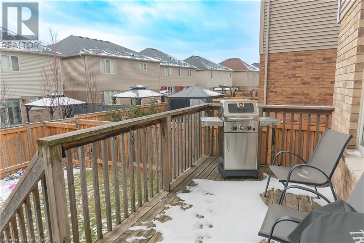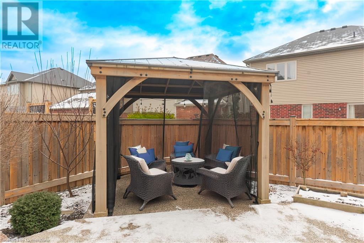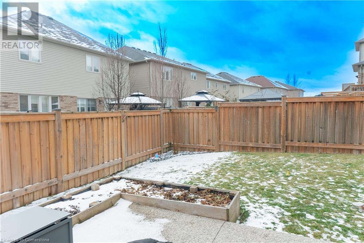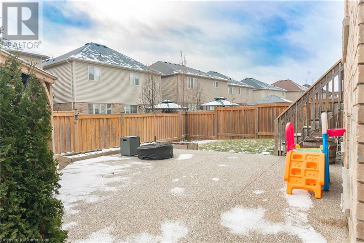183 Pumpkin Pass Binbrook, Ontario L0R 1C0
$930,000
Nestled in the sought-after community of Binbrook, this beautifully maintained 2 storey detached home offers the perfect blend of style, comfort and functionality.From the moment you step inside,you’ll appreciate the thoughtful design, modern finishes,and inviting atmosphere that make this home truly special. The open-concept main floor is designed for both everyday living and effortless entertaining.The bright eat-in kitchen features ample storage, sleek countertops, with walkout to the backyard—perfect for summer bbqs or unwinding after a long day. The backyard is an outdoor retreat, complete with a charming gazebo and an elegant aggregate concrete patio, making it an ideal space for relaxation and entertaining.The family room, finished with rich hardwood floors, provides a cozy yet stylish space to gather, while a convenient 2pc bathroom and inside access to the double garage add to the home’s practicality. Upstairs, you'll find 3 spacious bedrooms, each thoughtfully designed to maximize comfort. The primary suite is a private haven, with a generous walk-in closet and a luxurious 5 pc ensuite with a soaker tub and a separate shower—your personal spa-like escape. The 2nd bedroom also boasts its own walk-in closet, offering plenty of storage, while the hallway includes a spacious linen closet for added convenience.One of the home’s standout features is the professionally finished basement, which offers an abundance of natural light from large windows. This versatile space is ideal for a guest suite, recreation area, or even a home office. It includes a kitchenette with a bar fridge and a 4 pc bathroom, making it a functional and inviting extension of the home. Located in a warm family-friendly neighbourhood, this home is just moments away from top-rated schools, scenic parks, and the serene beauty of Binbrook Conservation Park. Offering a perfect combination of modern living and small-town charm, this is more than just a house—it’s a place to call home. (id:50886)
Open House
This property has open houses!
2:00 pm
Ends at:4:00 pm
Property Details
| MLS® Number | 40687742 |
| Property Type | Single Family |
| AmenitiesNearBy | Airport, Golf Nearby, Park, Place Of Worship, Schools |
| Features | Conservation/green Belt, Gazebo, Automatic Garage Door Opener |
| ParkingSpaceTotal | 4 |
| Structure | Shed |
Building
| BathroomTotal | 4 |
| BedroomsAboveGround | 3 |
| BedroomsTotal | 3 |
| Appliances | Central Vacuum, Dishwasher, Dryer, Refrigerator, Stove, Washer, Microwave Built-in, Window Coverings, Garage Door Opener |
| ArchitecturalStyle | 2 Level |
| BasementDevelopment | Finished |
| BasementType | Full (finished) |
| ConstructedDate | 2016 |
| ConstructionStyleAttachment | Detached |
| CoolingType | Central Air Conditioning |
| ExteriorFinish | Brick, Vinyl Siding |
| FireplaceFuel | Electric |
| FireplacePresent | Yes |
| FireplaceTotal | 1 |
| FireplaceType | Other - See Remarks |
| FoundationType | Poured Concrete |
| HalfBathTotal | 1 |
| HeatingFuel | Natural Gas |
| HeatingType | Forced Air |
| StoriesTotal | 2 |
| SizeInterior | 1750 Sqft |
| Type | House |
| UtilityWater | Municipal Water |
Parking
| Attached Garage |
Land
| Acreage | No |
| LandAmenities | Airport, Golf Nearby, Park, Place Of Worship, Schools |
| Sewer | Municipal Sewage System |
| SizeDepth | 97 Ft |
| SizeFrontage | 39 Ft |
| SizeTotalText | Under 1/2 Acre |
| ZoningDescription | R4-279 |
Rooms
| Level | Type | Length | Width | Dimensions |
|---|---|---|---|---|
| Second Level | 4pc Bathroom | Measurements not available | ||
| Second Level | Bedroom | 12'7'' x 10'0'' | ||
| Second Level | Bedroom | 12'0'' x 10'0'' | ||
| Second Level | 5pc Bathroom | Measurements not available | ||
| Second Level | Primary Bedroom | 17'6'' x 15'0'' | ||
| Basement | Utility Room | Measurements not available | ||
| Basement | Laundry Room | Measurements not available | ||
| Basement | 4pc Bathroom | Measurements not available | ||
| Basement | Family Room | 16'5'' x 12'9'' | ||
| Main Level | 2pc Bathroom | Measurements not available | ||
| Main Level | Living Room | 14'0'' x 14'0'' | ||
| Main Level | Eat In Kitchen | 17'5'' x 14'3'' |
https://www.realtor.ca/real-estate/27773099/183-pumpkin-pass-binbrook
Interested?
Contact us for more information
Michelle Pitt
Salesperson
33 Main Street W.
Grimsby, Ontario L3M 1R3

