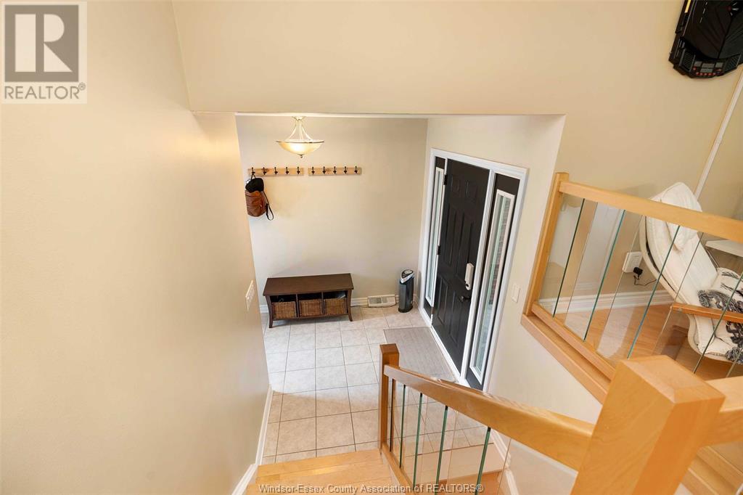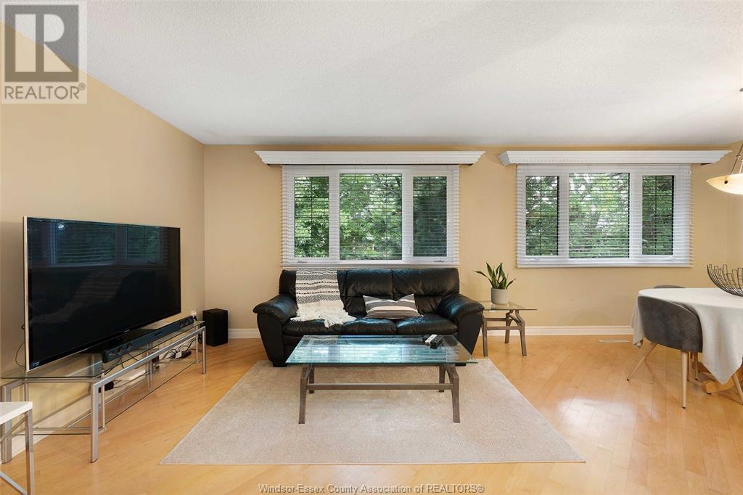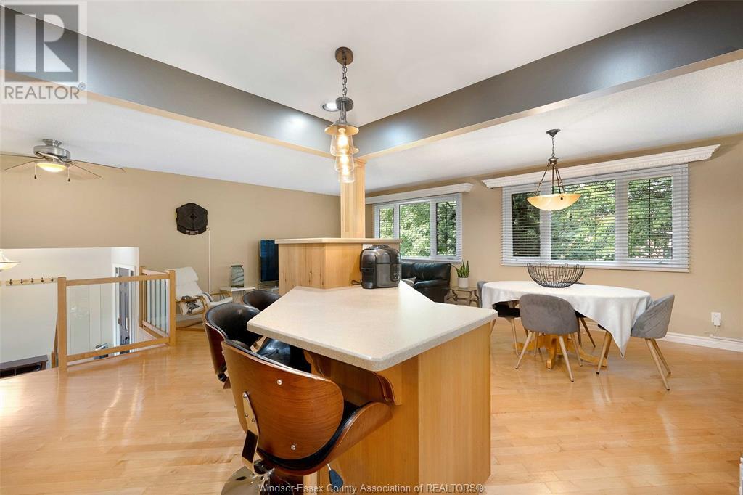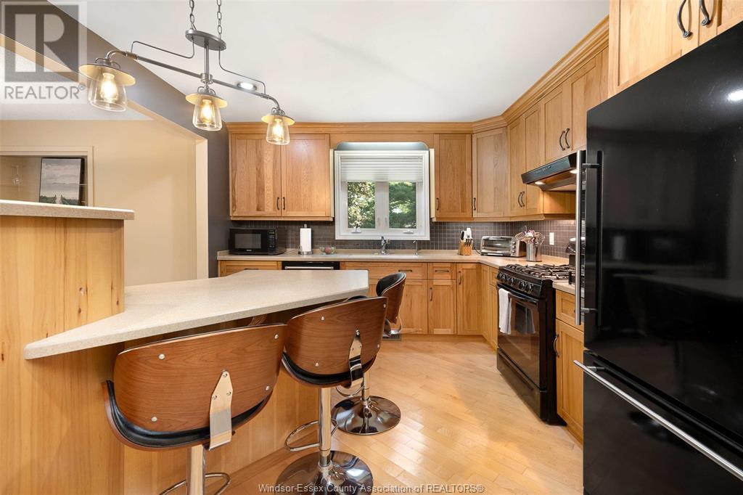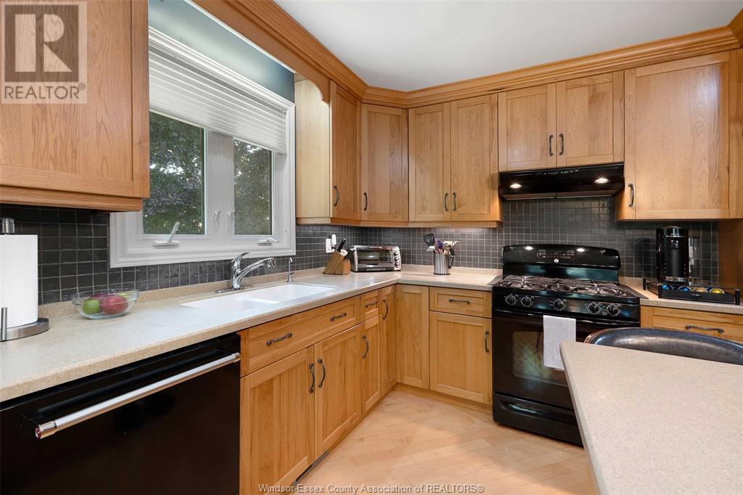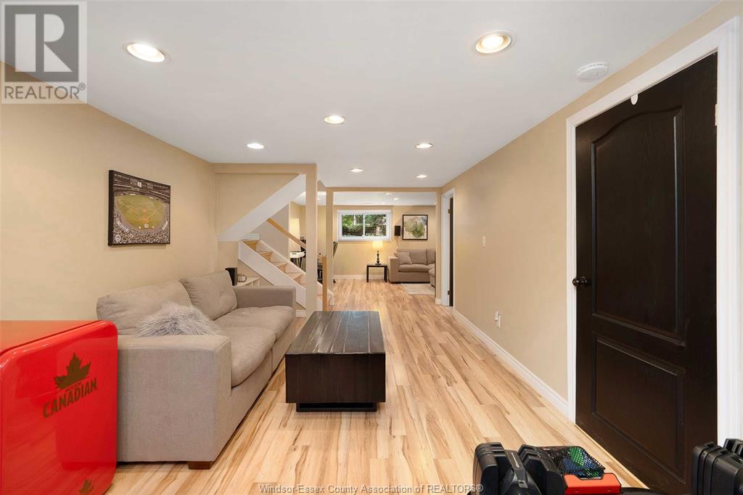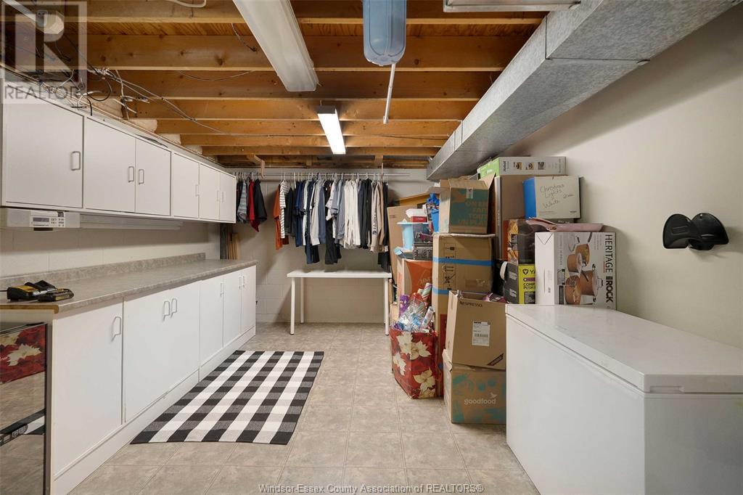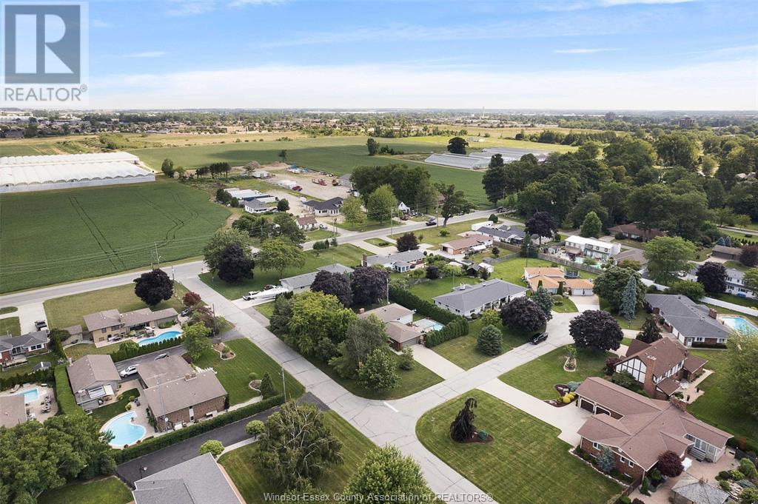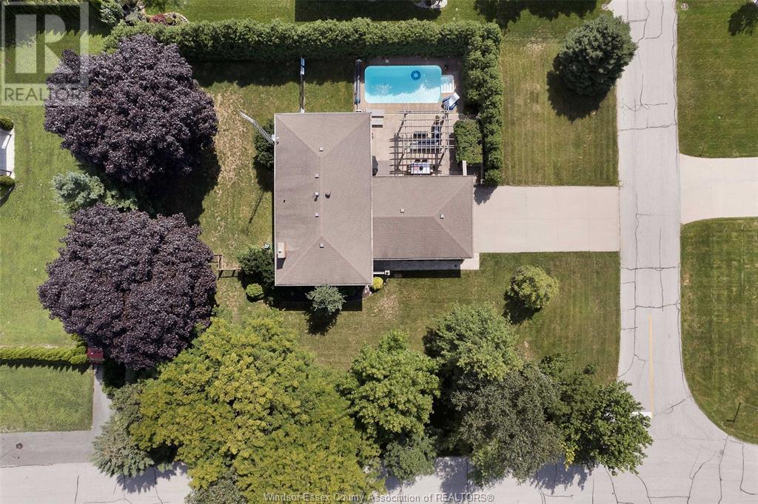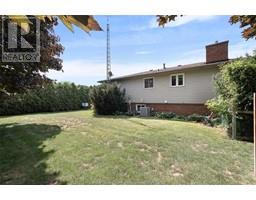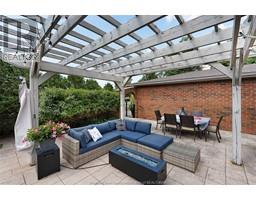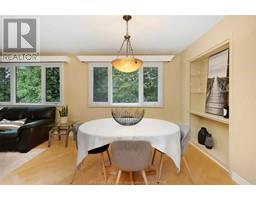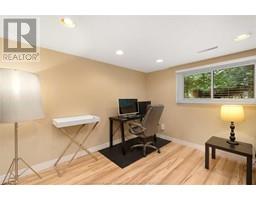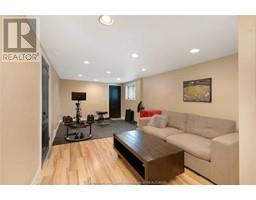10 Kenneth Drive Leamington, Ontario N8H 4B3
$599,900
Step into this enchanting retreat in the heart of a coveted neighborhood south of Seacliff Drive. Discover a hidden oasis on a sprawling corner lot, boasting a secret garden with a charming pergola, and a pristine heated saltwater sports pool. The residence boasts 3 large bedrooms upstairs and a full bath. The main floor showcases hardwood floors, an open-concept kitchen, living, and dining area, with Corian countertops, integrated sink, gas range, and high-end appliances. The fully finished lower level, where a cozy family room awaits with a crackling gas fireplace, a newly renovated three-piece bathroom, and a versatile space ideal for a home office or a fourth bedroom. Embrace modern living with a host of upgrades. The property is crowned by an attached 2-car garage, completing this masterpiece of comfort and style. Seize the opportunity to make this extraordinary haven your own. (id:50886)
Property Details
| MLS® Number | 25000321 |
| Property Type | Single Family |
| Features | Cul-de-sac, Double Width Or More Driveway, Finished Driveway |
| PoolFeatures | Pool Equipment |
| PoolType | Inground Pool |
| WaterFrontType | Waterfront Nearby |
Building
| BathroomTotal | 2 |
| BedroomsAboveGround | 3 |
| BedroomsTotal | 3 |
| Appliances | Dishwasher, Dryer, Garburator, Refrigerator, Stove, Washer |
| ArchitecturalStyle | Bi-level, Raised Ranch |
| ConstructedDate | 1973 |
| ConstructionStyleAttachment | Detached |
| CoolingType | Central Air Conditioning |
| ExteriorFinish | Aluminum/vinyl, Brick |
| FireplaceFuel | Gas |
| FireplacePresent | Yes |
| FireplaceType | Insert |
| FlooringType | Ceramic/porcelain, Hardwood, Laminate |
| FoundationType | Block |
| HeatingFuel | Natural Gas |
| HeatingType | Forced Air, Furnace |
| Type | House |
Parking
| Attached Garage | |
| Garage | |
| Inside Entry |
Land
| Acreage | No |
| FenceType | Fence |
| LandscapeFeatures | Landscaped |
| Sewer | Septic System |
| SizeIrregular | 140x |
| SizeTotalText | 140x |
| ZoningDescription | Res |
Rooms
| Level | Type | Length | Width | Dimensions |
|---|---|---|---|---|
| Lower Level | 3pc Bathroom | Measurements not available | ||
| Lower Level | Storage | Measurements not available | ||
| Lower Level | Office | Measurements not available | ||
| Lower Level | Laundry Room | Measurements not available | ||
| Lower Level | Living Room/fireplace | Measurements not available | ||
| Lower Level | Utility Room | Measurements not available | ||
| Main Level | 4pc Bathroom | Measurements not available | ||
| Main Level | Bedroom | Measurements not available | ||
| Main Level | Dining Room | Measurements not available | ||
| Main Level | Primary Bedroom | Measurements not available | ||
| Main Level | Kitchen | Measurements not available | ||
| Main Level | Bedroom | Measurements not available | ||
| Main Level | Living Room | Measurements not available | ||
| Main Level | Foyer | Measurements not available |
https://www.realtor.ca/real-estate/27773050/10-kenneth-drive-leamington
Interested?
Contact us for more information
Hassan Al Hakim
Sales Person
2518 Ouellette
Windsor, Ontario N8X 1L7
Mohammed Noor Ahmed
Sales Person
2518 Ouellette
Windsor, Ontario N8X 1L7



















