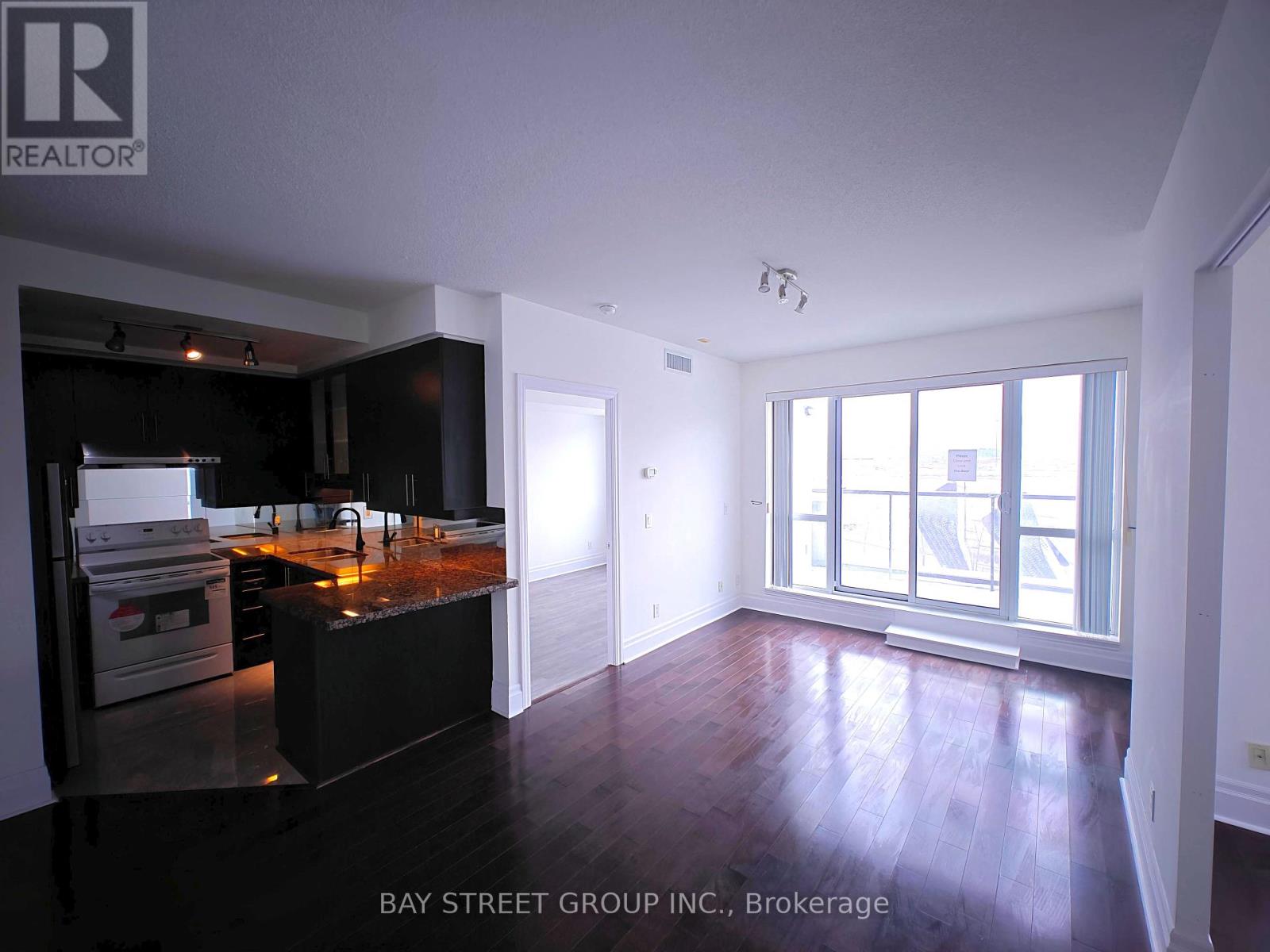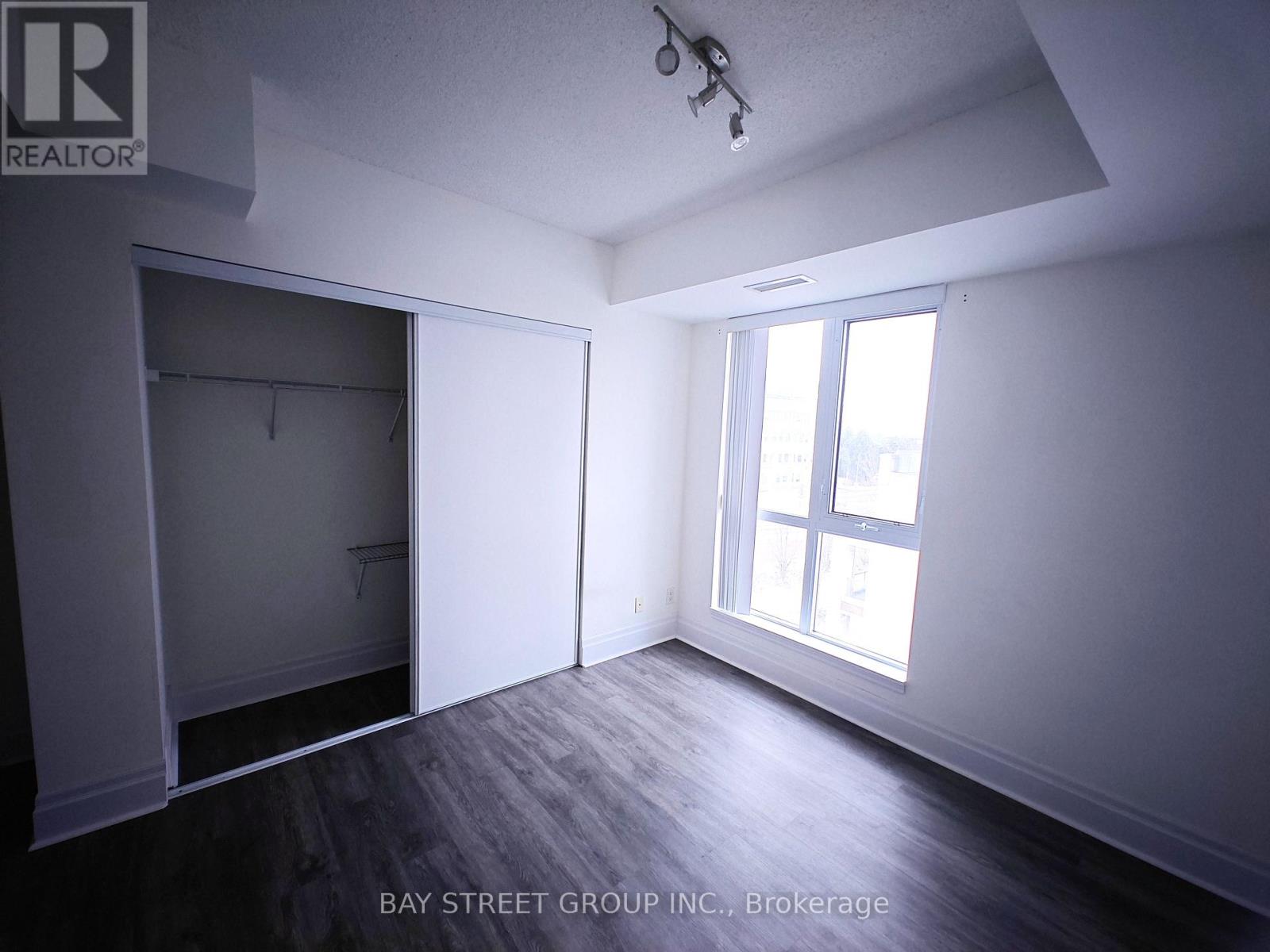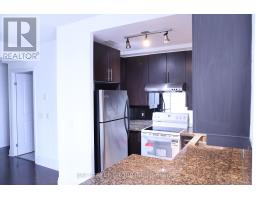416 - 39 Upper Duke Crescent Markham, Ontario L6G 0B8
3 Bedroom
2 Bathroom
899.9921 - 998.9921 sqft
Central Air Conditioning
Forced Air
$3,050 Monthly
Spacious 2 Bedroom + Den Unit In Downtown Markham. Brighten, Unobstructed South View. Hardwood Flooring, Granite Counters, Open Concept Kitchen. Den Could Be Used As A Third Bedroom. Yrt, Viva, Go Train, 404/407, Ymca, York University, Shopping Centers, Supermarkets, Theater, Pam Am Center, Restaurants, Cafes Nearby. **** EXTRAS **** 1 Parking Space. 1 Locker Space. Open Balcony, Newly renovated Kitchen. Split 2-Bedroom Layout. No Carpet, No Smokers, No Pet, Tenant Pays Hydro (id:50886)
Property Details
| MLS® Number | N11910439 |
| Property Type | Single Family |
| Community Name | Unionville |
| AmenitiesNearBy | Public Transit, Schools |
| CommunityFeatures | Pets Not Allowed |
| Features | Balcony |
| ParkingSpaceTotal | 1 |
Building
| BathroomTotal | 2 |
| BedroomsAboveGround | 2 |
| BedroomsBelowGround | 1 |
| BedroomsTotal | 3 |
| Amenities | Security/concierge, Exercise Centre, Party Room, Storage - Locker |
| Appliances | Dishwasher, Dryer, Range, Refrigerator, Stove, Washer, Window Coverings |
| CoolingType | Central Air Conditioning |
| ExteriorFinish | Concrete |
| FireProtection | Security Guard |
| FlooringType | Hardwood, Porcelain Tile, Vinyl |
| HeatingFuel | Natural Gas |
| HeatingType | Forced Air |
| SizeInterior | 899.9921 - 998.9921 Sqft |
| Type | Apartment |
Parking
| Underground |
Land
| Acreage | No |
| LandAmenities | Public Transit, Schools |
Rooms
| Level | Type | Length | Width | Dimensions |
|---|---|---|---|---|
| Flat | Living Room | 5.55 m | 3.02 m | 5.55 m x 3.02 m |
| Flat | Dining Room | 5.55 m | 3.02 m | 5.55 m x 3.02 m |
| Flat | Kitchen | 3.05 m | 2.65 m | 3.05 m x 2.65 m |
| Flat | Primary Bedroom | 3.17 m | 3.11 m | 3.17 m x 3.11 m |
| Flat | Bedroom 2 | 3.54 m | 2.87 m | 3.54 m x 2.87 m |
| Ground Level | Den | 3.72 m | 2.01 m | 3.72 m x 2.01 m |
https://www.realtor.ca/real-estate/27773209/416-39-upper-duke-crescent-markham-unionville-unionville
Interested?
Contact us for more information
Leon Yong Li
Salesperson
Bay Street Group Inc.
8300 Woodbine Ave Ste 500
Markham, Ontario L3R 9Y7
8300 Woodbine Ave Ste 500
Markham, Ontario L3R 9Y7

























