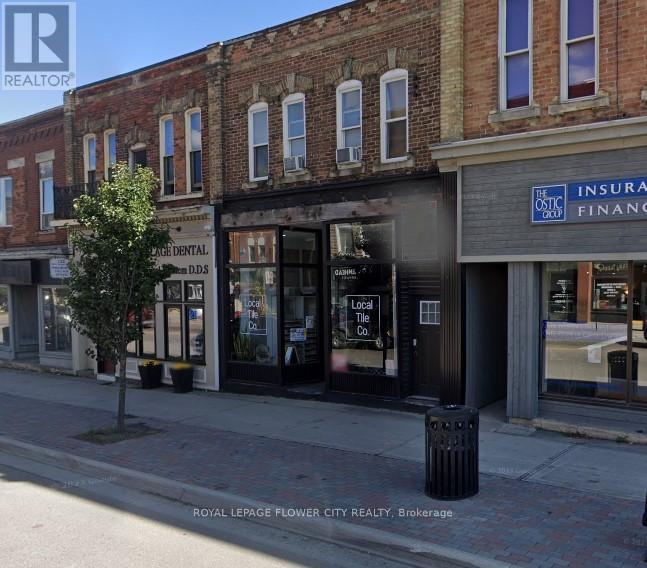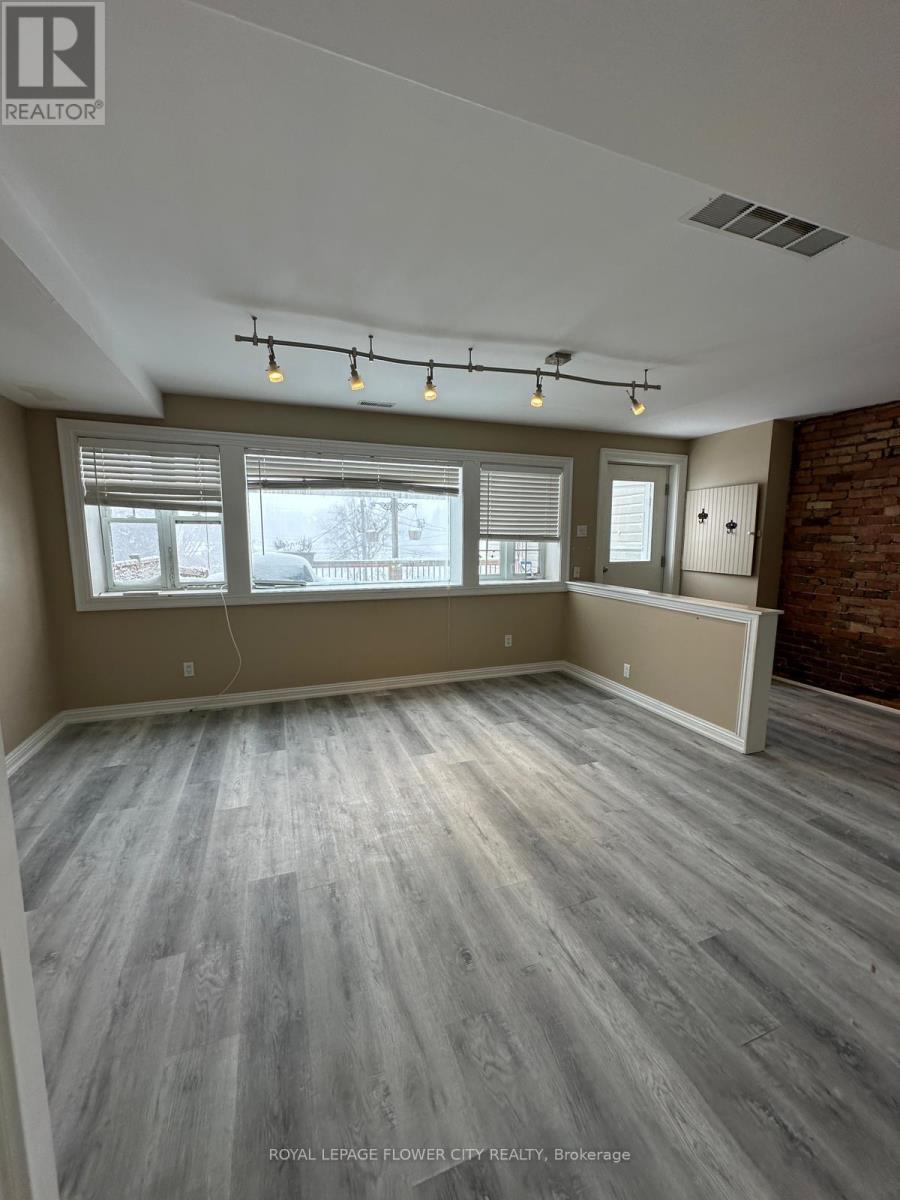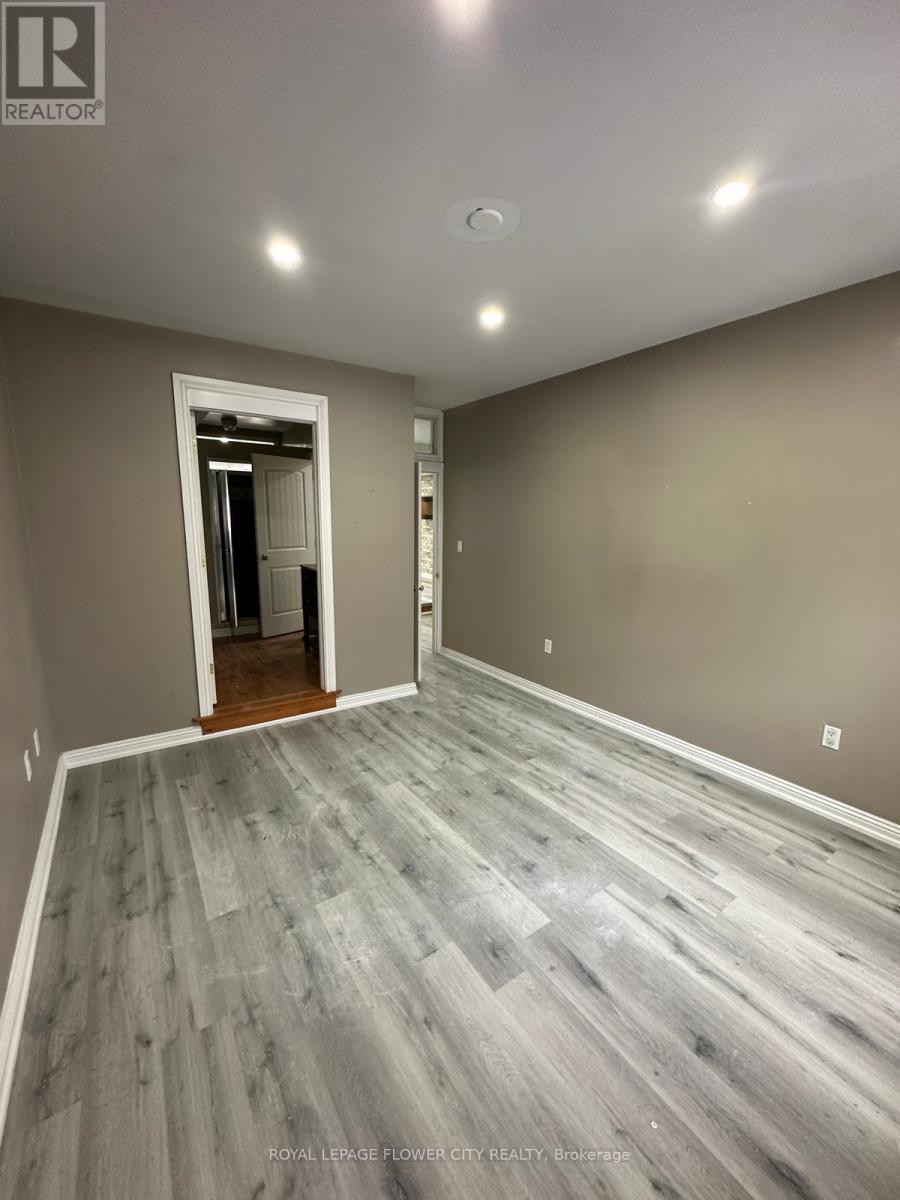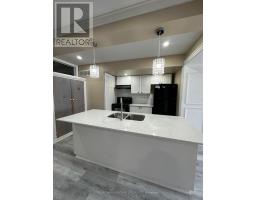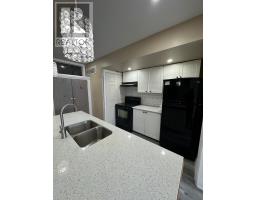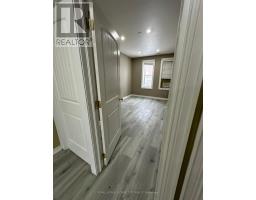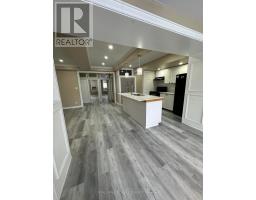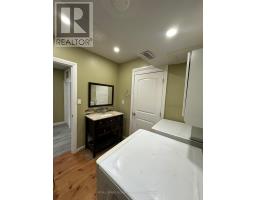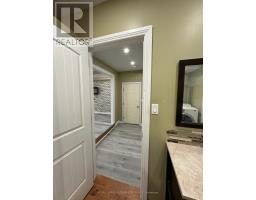127 Main Street W Shelburne, Ontario L9V 3K3
$1,600 Monthly
NEWLY RENOVATED 2-Bedroom Apartment featuring an Open-Concept Kitchen and Dining Area with a Coffered Ceiling, a Spacious Family Room, and a Master Bedroom with a 3-Piece Semi-En suite. Enjoy a Large Rear Deck, Modern Flooring, and Many More Upgrades! Prime Location with Excellent Visibility and Exposure from Main Street and Highway 10. Utilities are extra, with a separate hydro meter.Includes 2 Parking Spots on a Shared Driveway with a Commercial Tenant. Ideal for a Young Family or Couple! (id:50886)
Property Details
| MLS® Number | X11910427 |
| Property Type | Single Family |
| Community Name | Shelburne |
| AmenitiesNearBy | Place Of Worship, Public Transit, Schools |
| CommunityFeatures | School Bus |
| ParkingSpaceTotal | 2 |
Building
| BathroomTotal | 1 |
| BedroomsAboveGround | 2 |
| BedroomsTotal | 2 |
| CoolingType | Central Air Conditioning |
| ExteriorFinish | Aluminum Siding, Brick |
| FoundationType | Concrete |
| HeatingFuel | Natural Gas |
| HeatingType | Forced Air |
| Type | Other |
| UtilityWater | Municipal Water |
Land
| Acreage | No |
| LandAmenities | Place Of Worship, Public Transit, Schools |
| Sewer | Sanitary Sewer |
| SizeDepth | 198 Ft ,4 In |
| SizeFrontage | 21 Ft ,9 In |
| SizeIrregular | 21.78 X 198.4 Ft |
| SizeTotalText | 21.78 X 198.4 Ft|under 1/2 Acre |
Rooms
| Level | Type | Length | Width | Dimensions |
|---|---|---|---|---|
| Second Level | Great Room | 4.34 m | 3.3 m | 4.34 m x 3.3 m |
| Second Level | Kitchen | 6.14 m | 4.19 m | 6.14 m x 4.19 m |
| Second Level | Eating Area | 6.14 m | 4.19 m | 6.14 m x 4.19 m |
| Second Level | Bedroom | 3.86 m | 3.37 m | 3.86 m x 3.37 m |
| Second Level | Bedroom 2 | 4.77 m | 2.66 m | 4.77 m x 2.66 m |
Utilities
| Cable | Available |
| Sewer | Available |
https://www.realtor.ca/real-estate/27773267/127-main-street-w-shelburne-shelburne
Interested?
Contact us for more information
Hibbat Rehman
Broker
30 Topflight Drive Unit 12
Mississauga, Ontario L5S 0A8
Mac Choudhry
Broker
30 Topflight Drive Unit 12
Mississauga, Ontario L5S 0A8

