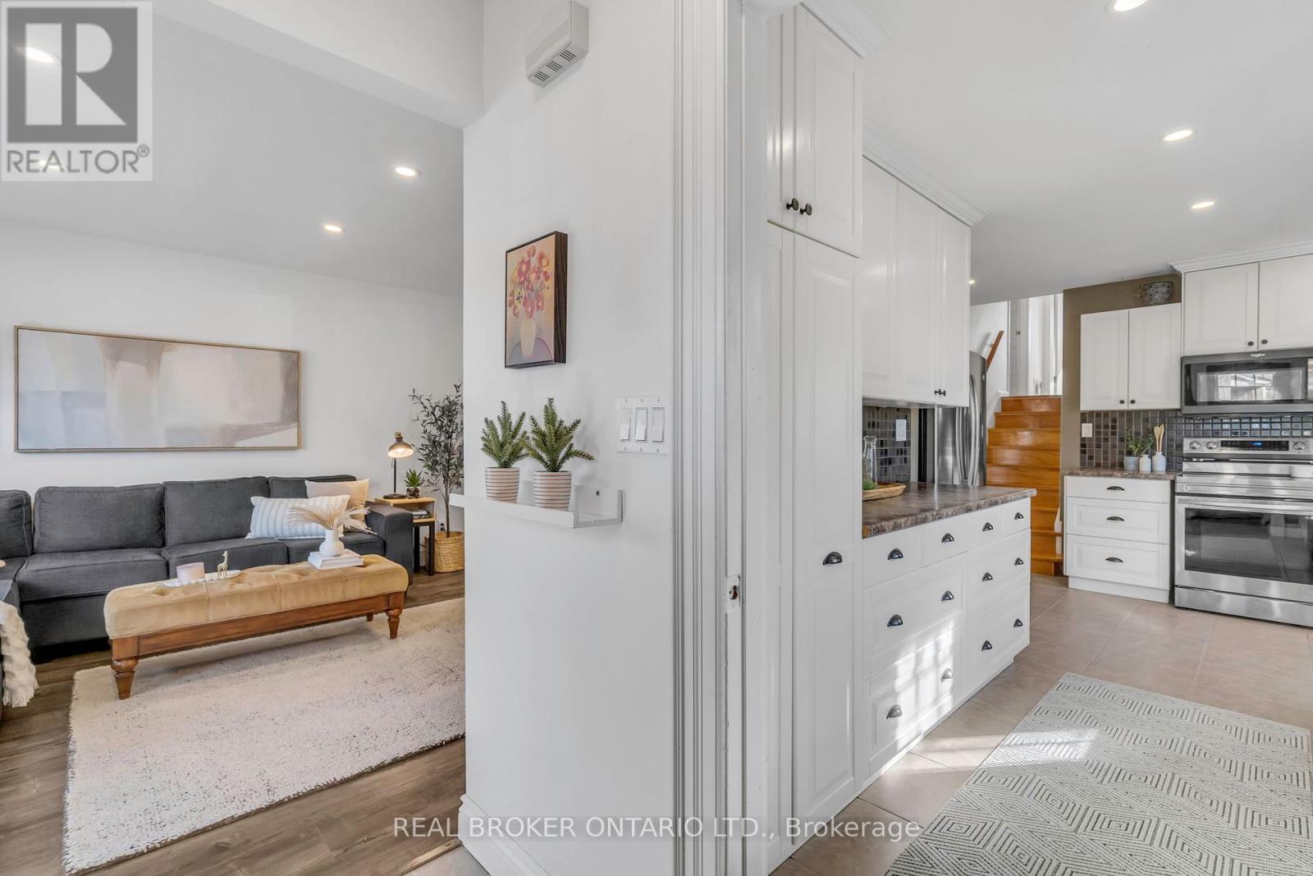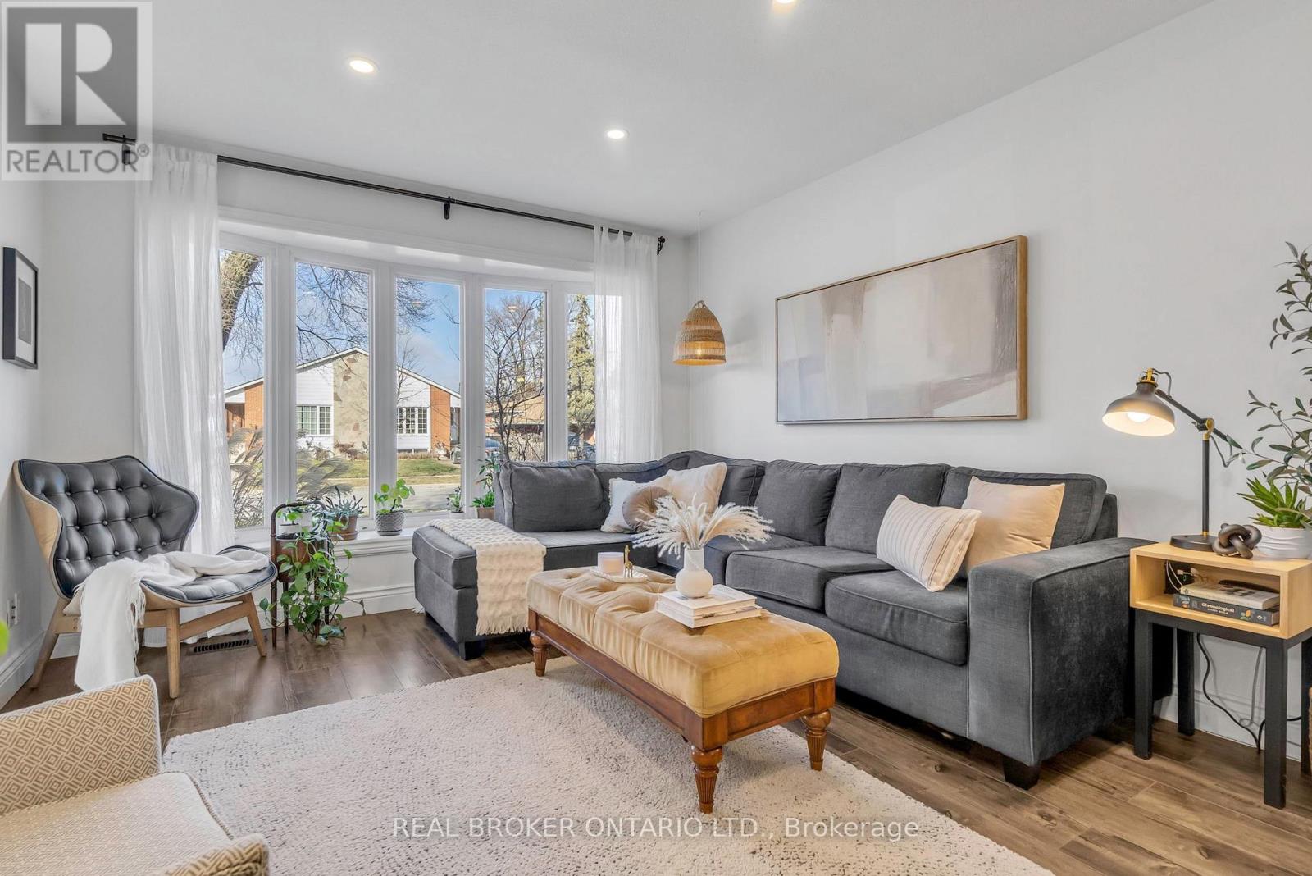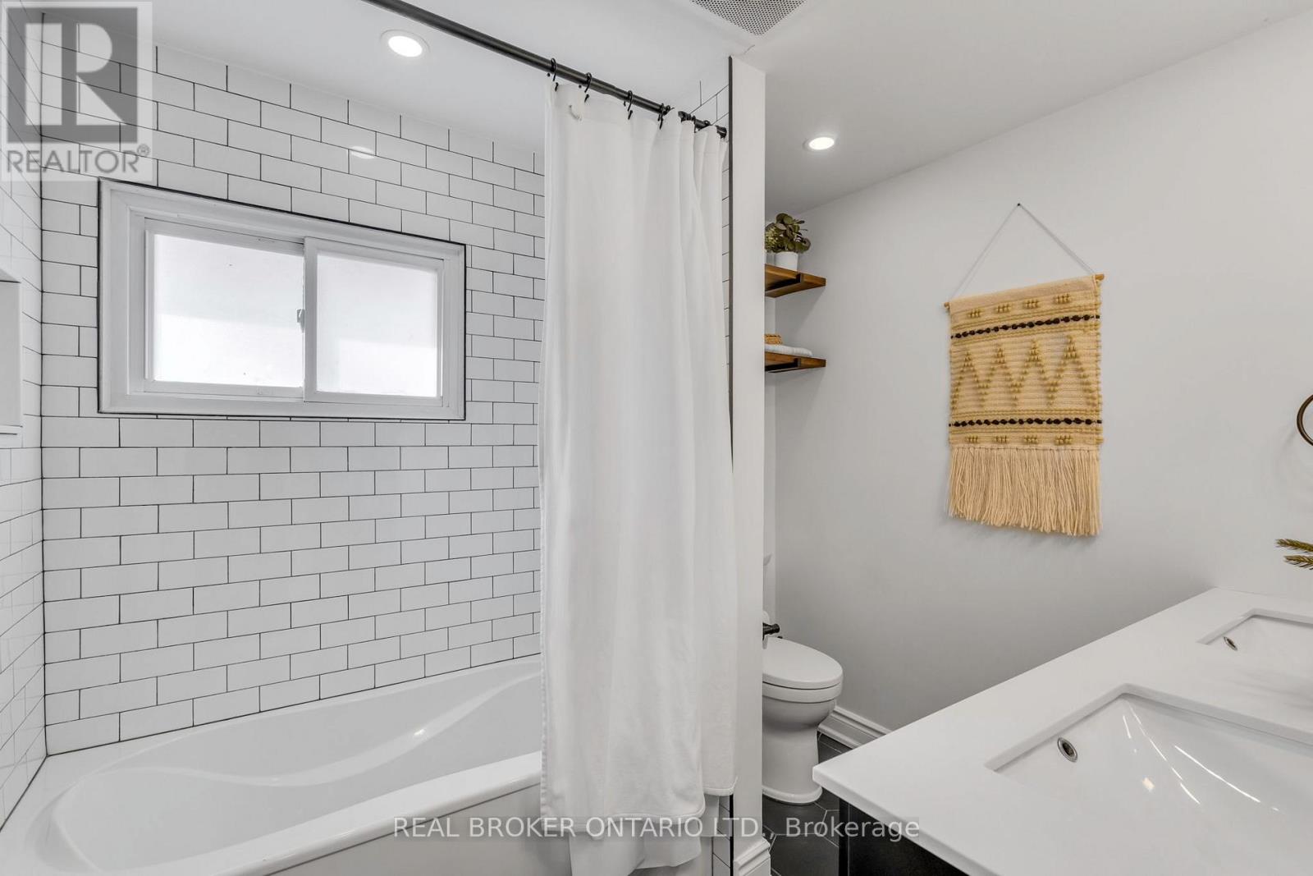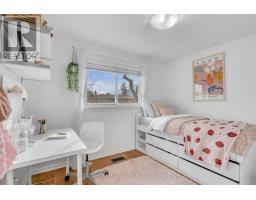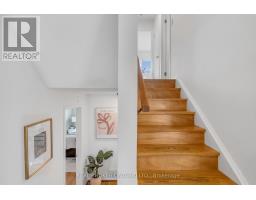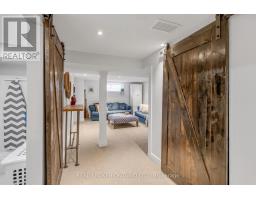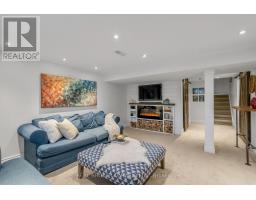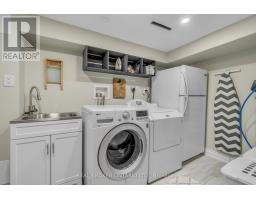1168 Westerdam Road Mississauga, Ontario L4Y 2H4
$899,000
Welcome To This Stunning Backsplit Semi-Detached Home In The Highly Desirable Applewood Neighbourhood Of Mississauga! This Meticulously Maintained Property Offers 4 Spacious Bedrooms And 2 Beautifully Renovated Bathrooms, Perfect For Families Of All Sizes With 1429 Sq Ft Of Living Space Above Grade. The Open-Concept Living And Dining Areas, Including A Big Bay Window Allowing For Tons Of Natural Light, Create An Inviting Atmosphere Ideal For Entertaining.The Updated Kitchen Features Modern Finishes, While The Finished Basement Showcases A Tastefully Renovated Den With Elegant French Doors, Perfect For A Home Office Or Media Room. Ample In-Home Storage Is Available Via The Convenient Crawlspace, Ensuring All Your Organizational Needs Are Met. Step Outside To A Wonderful Fenced-In Backyard Featuring A Large Gazebo And Two Sheds, Perfect For BBQs, Entertaining, Or Playtime With Family And Friends. This Home Is Truly Move-In Ready And Located Close To Great Schools, Parks, Shopping, And Transit. Don't Miss Your Opportunity To Own This Exceptional Property! **** EXTRAS **** Stainless Steel; Fridge, Stove (2024), Dishwasher (2016), Microwave/Hood-Range (2023). Washer & Dryer. Extra Fridge In Basement. All Elfs, Window Coverings, Backyard Shed x2. Furnace & A/C (2022), Roof (2015), Electric Fireplace (id:50886)
Property Details
| MLS® Number | W11910457 |
| Property Type | Single Family |
| Community Name | Applewood |
| AmenitiesNearBy | Park, Place Of Worship, Public Transit, Schools |
| Features | Ravine |
| ParkingSpaceTotal | 3 |
Building
| BathroomTotal | 2 |
| BedroomsAboveGround | 4 |
| BedroomsBelowGround | 1 |
| BedroomsTotal | 5 |
| Amenities | Fireplace(s) |
| Appliances | Water Softener, Oven - Built-in |
| BasementDevelopment | Finished |
| BasementType | Crawl Space (finished) |
| ConstructionStyleAttachment | Semi-detached |
| ConstructionStyleSplitLevel | Backsplit |
| CoolingType | Central Air Conditioning |
| ExteriorFinish | Brick |
| FireplacePresent | Yes |
| FireplaceTotal | 1 |
| FlooringType | Laminate, Hardwood, Carpeted |
| FoundationType | Concrete |
| HeatingFuel | Natural Gas |
| HeatingType | Forced Air |
| SizeInterior | 1099.9909 - 1499.9875 Sqft |
| Type | House |
| UtilityWater | Municipal Water |
Land
| Acreage | No |
| FenceType | Fenced Yard |
| LandAmenities | Park, Place Of Worship, Public Transit, Schools |
| Sewer | Sanitary Sewer |
| SizeDepth | 120 Ft |
| SizeFrontage | 31 Ft |
| SizeIrregular | 31 X 120 Ft |
| SizeTotalText | 31 X 120 Ft |
Rooms
| Level | Type | Length | Width | Dimensions |
|---|---|---|---|---|
| Basement | Den | 9.6 m | 6.71 m | 9.6 m x 6.71 m |
| Basement | Recreational, Games Room | 23.62 m | 12.7 m | 23.62 m x 12.7 m |
| Lower Level | Bedroom 3 | 16.72 m | 9.54 m | 16.72 m x 9.54 m |
| Lower Level | Bedroom 4 | 11.37 m | 10.22 m | 11.37 m x 10.22 m |
| Upper Level | Primary Bedroom | 17.14 m | 9.6 m | 17.14 m x 9.6 m |
| Upper Level | Bedroom 2 | 10.53 m | 8.51 m | 10.53 m x 8.51 m |
| Ground Level | Living Room | 11.88 m | 11.66 m | 11.88 m x 11.66 m |
| Ground Level | Dining Room | 12.31 m | 9.62 m | 12.31 m x 9.62 m |
| Ground Level | Kitchen | 17.02 m | 10.43 m | 17.02 m x 10.43 m |
https://www.realtor.ca/real-estate/27773252/1168-westerdam-road-mississauga-applewood-applewood
Interested?
Contact us for more information
Steven Kim
Salesperson
130 King St W Unit 1900b
Toronto, Ontario M5X 1E3
Sej Park
Salesperson
130 King St W Unit 1900b
Toronto, Ontario M5X 1E3



