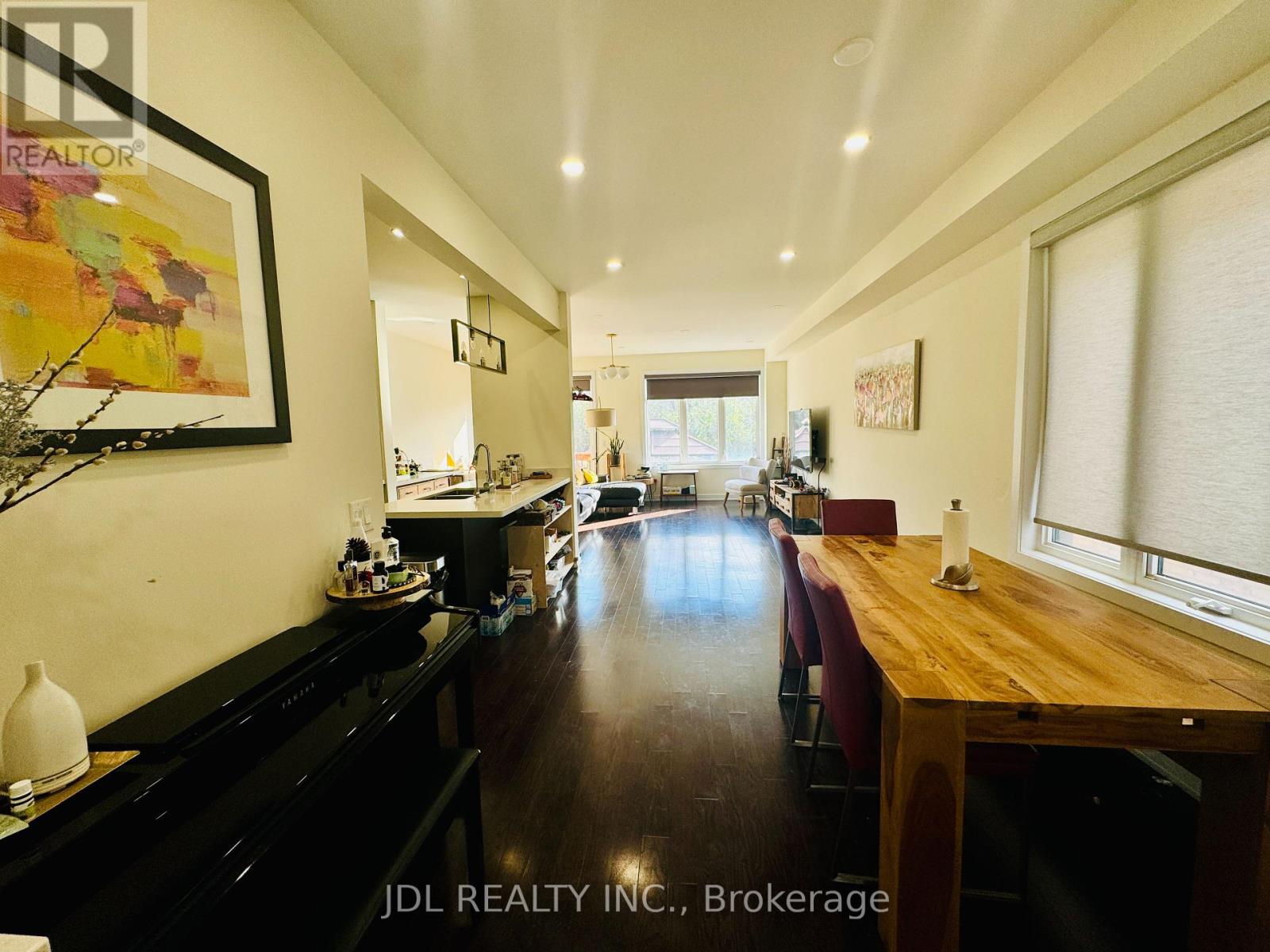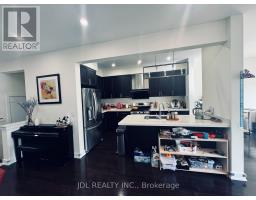37 Dariole Drive Richmond Hill, Ontario L4E 0Z2
$3,850 Monthly
Modern 4br end unit Townhome with over 2700 sqf living space (2030sqf above ground plus 700sfq finished basement), facing south filled with sunlight in a quiet street in Lake Wilcox Community. Open concept, 9ft ceiling on main, double door entry, hardwood floor through out main and 2nd Fl. Upper level laundry room. Walk-in closet in master bedroom. Bond Lake (8.5) school. Surrounded by conservation area, steps to Lake Wilcox/ Oak ridges community center/ skate Park/ forests/ trails. 7 min to 404 and Gormley Go. Tenants pay all utilities, lawn care and snow removal. Proof of Utility transfer, Tenant insurance before occupancy. (id:50886)
Property Details
| MLS® Number | N11189948 |
| Property Type | Single Family |
| Community Name | Oak Ridges Lake Wilcox |
| Features | Backs On Greenbelt |
| ParkingSpaceTotal | 3 |
Building
| BathroomTotal | 3 |
| BedroomsAboveGround | 4 |
| BedroomsTotal | 4 |
| Amenities | Fireplace(s) |
| Appliances | Central Vacuum, Water Heater, Window Coverings |
| BasementDevelopment | Finished |
| BasementType | N/a (finished) |
| ConstructionStyleAttachment | Attached |
| CoolingType | Central Air Conditioning, Ventilation System |
| ExteriorFinish | Brick |
| FireplacePresent | Yes |
| FireplaceTotal | 1 |
| FlooringType | Hardwood, Laminate |
| FoundationType | Concrete |
| HalfBathTotal | 1 |
| HeatingFuel | Natural Gas |
| HeatingType | Forced Air |
| StoriesTotal | 2 |
| SizeInterior | 1999.983 - 2499.9795 Sqft |
| Type | Row / Townhouse |
| UtilityWater | Municipal Water |
Parking
| Attached Garage |
Land
| Acreage | No |
| Sewer | Sanitary Sewer |
Rooms
| Level | Type | Length | Width | Dimensions |
|---|---|---|---|---|
| Second Level | Primary Bedroom | 5.66 m | 3.5 m | 5.66 m x 3.5 m |
| Second Level | Bedroom 2 | 3.8 m | 2.8 m | 3.8 m x 2.8 m |
| Second Level | Bedroom 3 | 3.48 m | 2.74 m | 3.48 m x 2.74 m |
| Second Level | Bedroom 4 | 3 m | 2.5 m | 3 m x 2.5 m |
| Basement | Family Room | 9 m | 5.79 m | 9 m x 5.79 m |
| Main Level | Family Room | 5.7 m | 4.4 m | 5.7 m x 4.4 m |
| Main Level | Dining Room | 4.7 m | 2.97 m | 4.7 m x 2.97 m |
| Main Level | Kitchen | 3.86 m | 2.69 m | 3.86 m x 2.69 m |
Utilities
| Sewer | Available |
Interested?
Contact us for more information
Charlotte Xia
Salesperson
105 - 95 Mural Street
Richmond Hill, Ontario L4B 3G2























