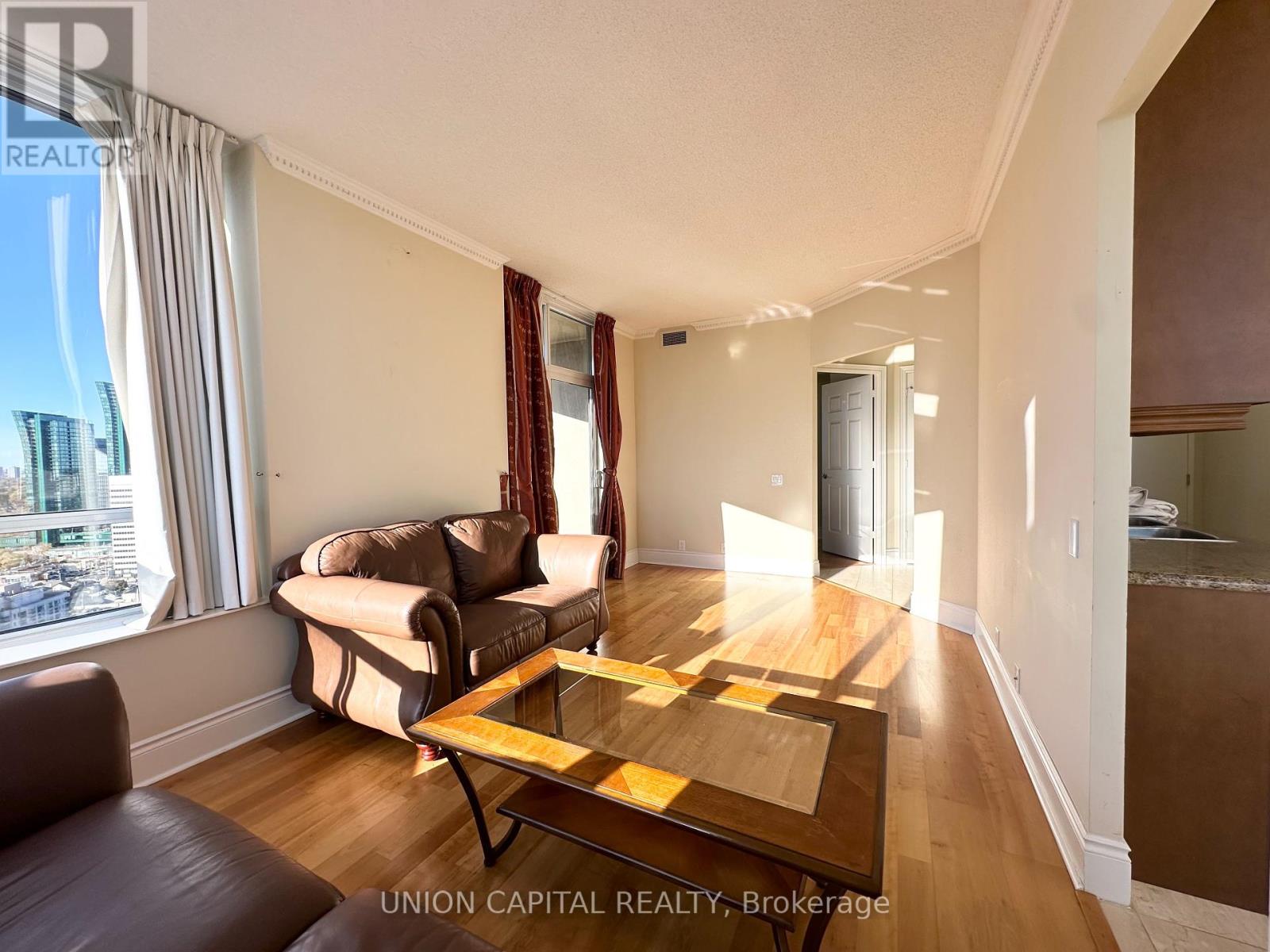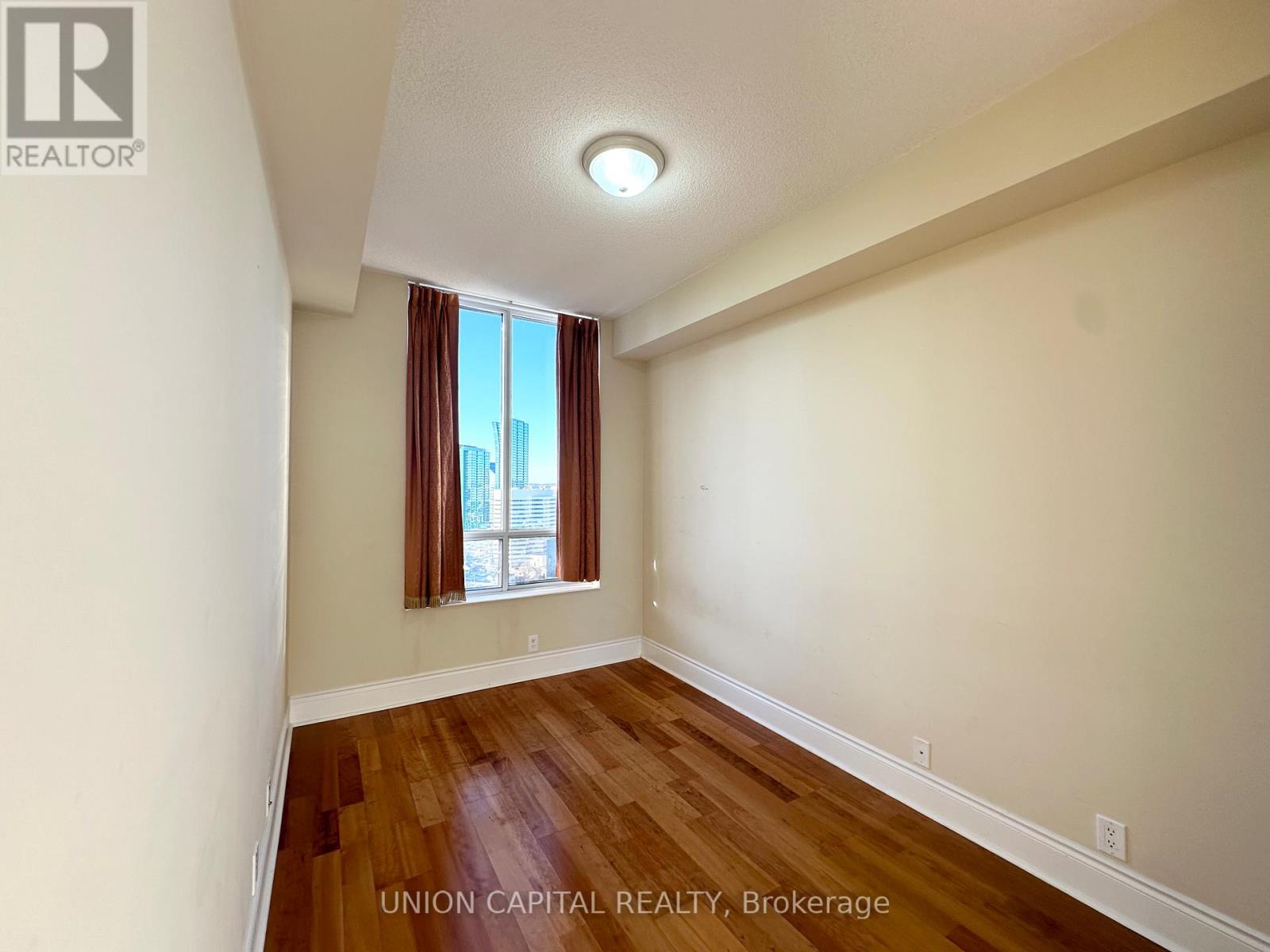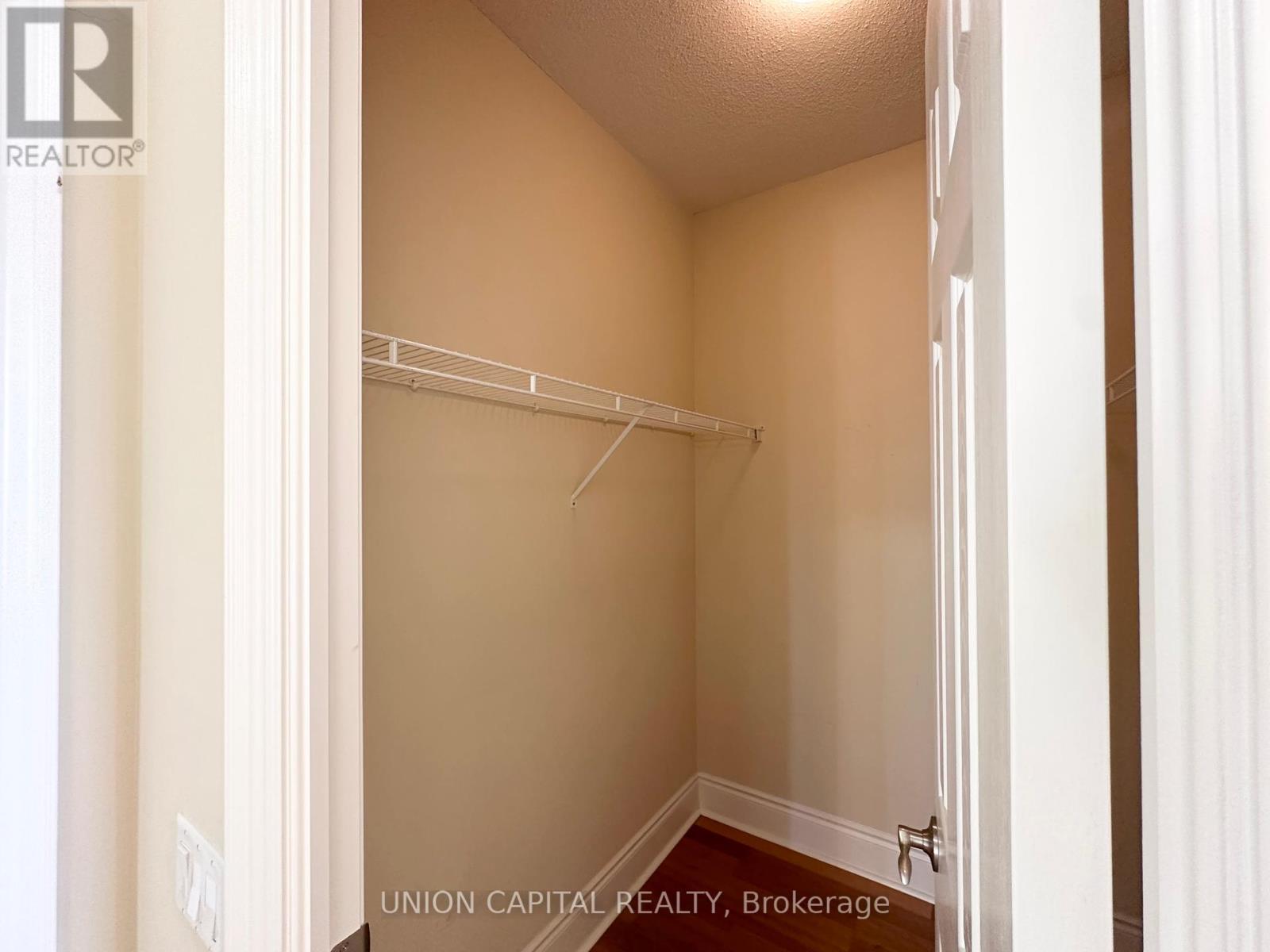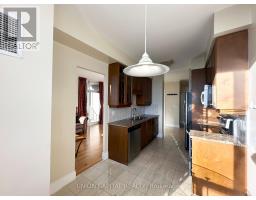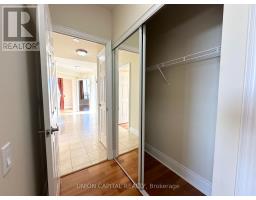2626 - 80 Harrison Garden Boulevard Toronto, Ontario M2N 7E3
$4,200 Monthly
Situated in a prime location, discover this spacious 3-bedroom, 2-bathroom corner unit in a renowned Tridel building. With over 1,300 sq ft of open-concept living space and 9' ceilings, this home is a perfect blend of comfort and style. Enjoy stunning unobstructed views from your private balcony, all while being steps away from Yonge & Sheppard's vibrant core. Quick access to highways, the subway, top-tier amenities and plethora of other popular city necessities. **** EXTRAS **** Unit is partially furnished. Includes Fridge, Stove, Microwave, washer/dryer. 2 Premium Side by Side Parking Spots Included. Amenities: Pool, Gym, Sauna, Bowling (id:50886)
Property Details
| MLS® Number | C11910506 |
| Property Type | Single Family |
| Community Name | Willowdale East |
| AmenitiesNearBy | Park, Place Of Worship, Public Transit, Schools |
| CommunityFeatures | Pet Restrictions |
| Features | Balcony |
| ParkingSpaceTotal | 2 |
| PoolType | Indoor Pool |
| ViewType | View |
Building
| BathroomTotal | 2 |
| BedroomsAboveGround | 3 |
| BedroomsTotal | 3 |
| Amenities | Security/concierge, Exercise Centre, Recreation Centre, Visitor Parking |
| CoolingType | Central Air Conditioning |
| ExteriorFinish | Concrete |
| FlooringType | Marble, Laminate |
| HeatingFuel | Natural Gas |
| HeatingType | Forced Air |
| SizeInterior | 1199.9898 - 1398.9887 Sqft |
| Type | Apartment |
Parking
| Underground |
Land
| Acreage | No |
| LandAmenities | Park, Place Of Worship, Public Transit, Schools |
Rooms
| Level | Type | Length | Width | Dimensions |
|---|---|---|---|---|
| Flat | Kitchen | 4.85 m | 2.4 m | 4.85 m x 2.4 m |
| Flat | Dining Room | 5.85 m | 3.33 m | 5.85 m x 3.33 m |
| Flat | Living Room | 5.85 m | 3.33 m | 5.85 m x 3.33 m |
| Flat | Bedroom | 5.03 m | 3.53 m | 5.03 m x 3.53 m |
| Flat | Bedroom 2 | 4.25 m | 3.03 m | 4.25 m x 3.03 m |
| Flat | Bedroom 3 | 3.63 m | 2.43 m | 3.63 m x 2.43 m |
Interested?
Contact us for more information
Armando Wong
Salesperson
245 West Beaver Creek Rd #9b
Richmond Hill, Ontario L4B 1L1










