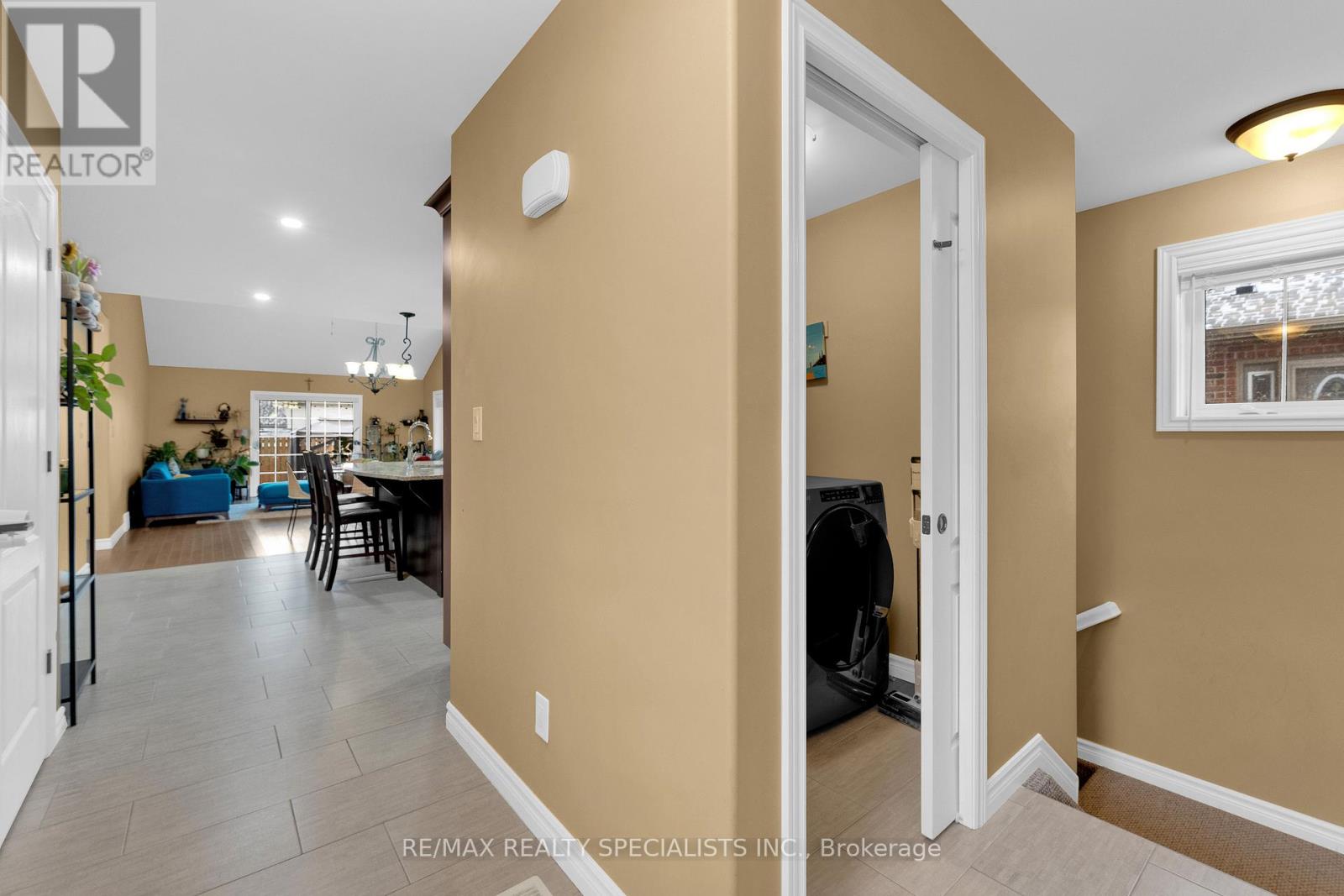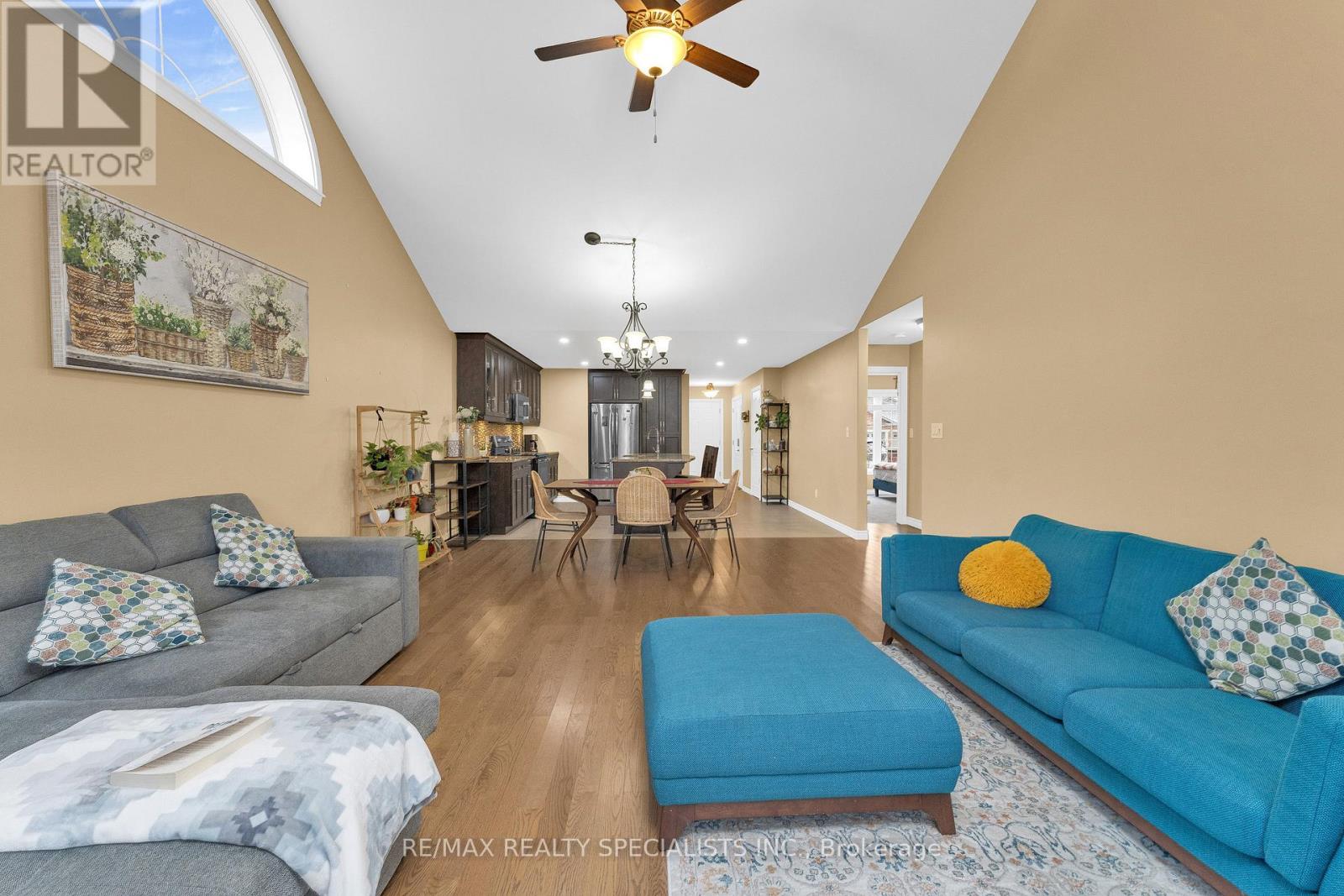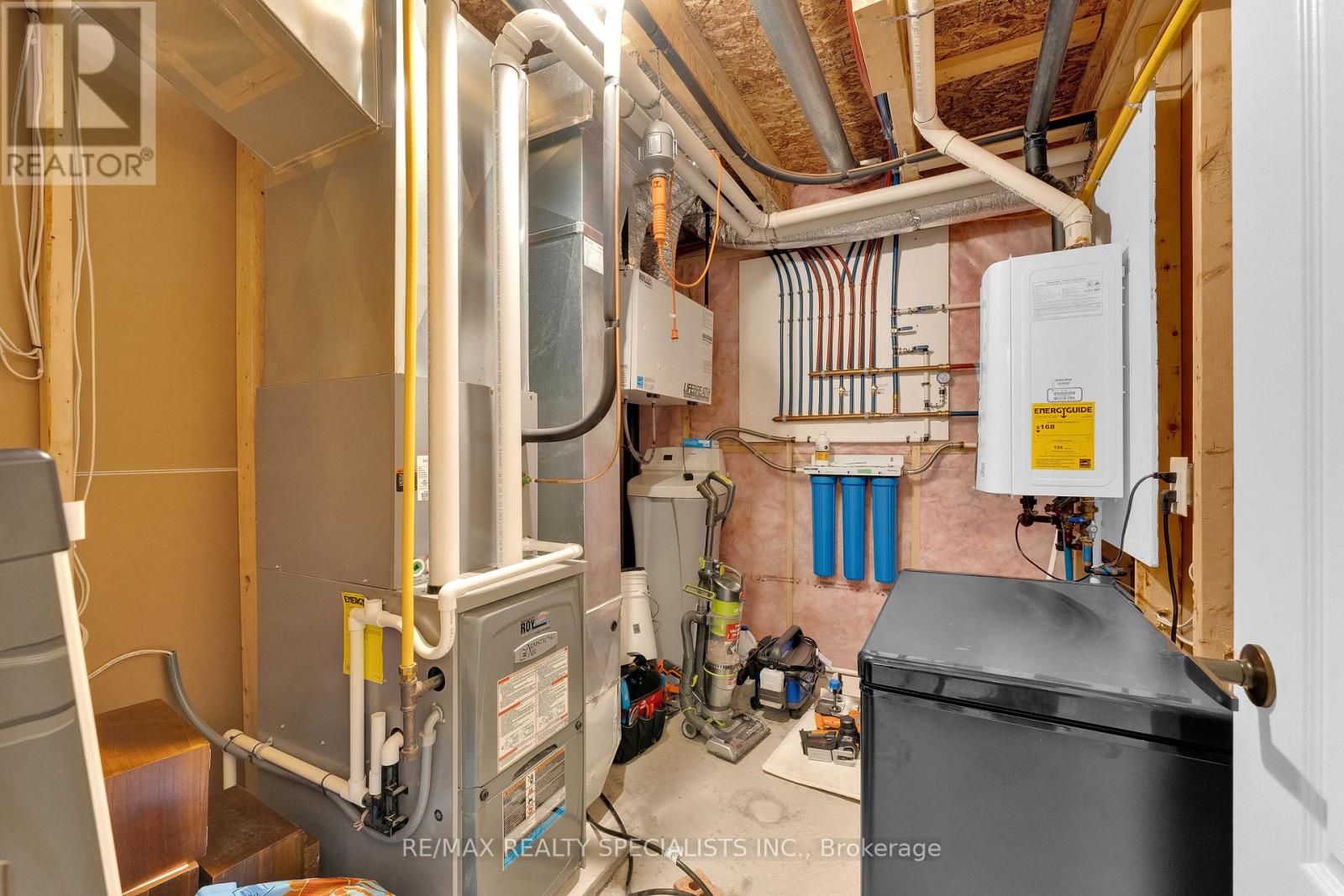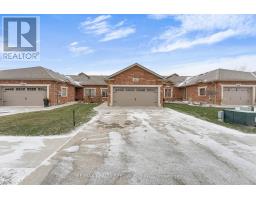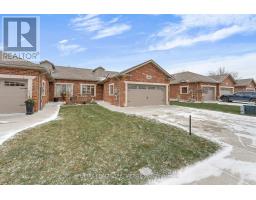384 Boismier Avenue Lasalle, Ontario N9J 0B8
$599,999
Discover elegance and ease in this stunning end-unit townhome in LaSalles sought-after Strawberry Gardens. With approx. 1,350 sq. ft. on the main floor and 1,300 sq. ft. in the finished basement, this home offers space and versatility. The chef's kitchen features granite countertops, stainless steel appliances, and ample cabinetry, opening to a bright dining and living area with cathedral ceilings and access to a private backyard porch. The main floor includes a primary bedroom with a walk-in closet, a second bedroom, a full bath, and laundry (washer/dryer 2023). The finished basement boasts a cozy family room with a gas fireplace, a third bedroom, a den, a 3-piece bath, and plenty of storage. Complete with a double garage and concrete driveway, this home is just minutes from Hwy 401, trails, and amenities. Enjoy maintenance-free living for $100/month,covering grass, roof, and snow removal. Comfort and convenience await! **** EXTRAS **** Please use BrokerBay to book an appointment or call 249-979-1550. Offers will be reviewed on Monday, January 13th, at 6 PM, and sellers are open to considering pre-emptive offers with 24 hours irrevocable. (id:50886)
Property Details
| MLS® Number | X11910571 |
| Property Type | Single Family |
| Community Name | LaSalle |
| AmenitiesNearBy | Park, Public Transit, Schools |
| CommunityFeatures | School Bus |
| ParkingSpaceTotal | 4 |
Building
| BathroomTotal | 2 |
| BedroomsAboveGround | 2 |
| BedroomsBelowGround | 1 |
| BedroomsTotal | 3 |
| Appliances | Water Heater, Dishwasher, Dryer, Garage Door Opener, Refrigerator, Stove, Washer |
| ArchitecturalStyle | Bungalow |
| BasementDevelopment | Finished |
| BasementType | N/a (finished) |
| ConstructionStyleAttachment | Attached |
| CoolingType | Central Air Conditioning |
| ExteriorFinish | Brick |
| FireplacePresent | Yes |
| FoundationType | Concrete |
| HeatingFuel | Natural Gas |
| HeatingType | Forced Air |
| StoriesTotal | 1 |
| SizeInterior | 1099.9909 - 1499.9875 Sqft |
| Type | Row / Townhouse |
| UtilityWater | Municipal Water |
Parking
| Attached Garage |
Land
| Acreage | No |
| LandAmenities | Park, Public Transit, Schools |
| Sewer | Sanitary Sewer |
| SizeDepth | 109 Ft ,4 In |
| SizeFrontage | 34 Ft ,7 In |
| SizeIrregular | 34.6 X 109.4 Ft |
| SizeTotalText | 34.6 X 109.4 Ft|under 1/2 Acre |
| ZoningDescription | Res |
Rooms
| Level | Type | Length | Width | Dimensions |
|---|---|---|---|---|
| Lower Level | Bathroom | 1.67 m | 1.29 m | 1.67 m x 1.29 m |
| Lower Level | Bedroom 3 | 3.96 m | 3.86 m | 3.96 m x 3.86 m |
| Lower Level | Den | 4.47 m | 2.92 m | 4.47 m x 2.92 m |
| Lower Level | Recreational, Games Room | 7.49 m | 6.45 m | 7.49 m x 6.45 m |
| Lower Level | Utility Room | 3.27 m | 2.23 m | 3.27 m x 2.23 m |
| Main Level | Living Room | 4 m | 4.54 m | 4 m x 4.54 m |
| Main Level | Bathroom | 2.8 m | 1.8 m | 2.8 m x 1.8 m |
| Main Level | Dining Room | 2.75 m | 4.54 m | 2.75 m x 4.54 m |
| Main Level | Kitchen | 3.78 m | 4.54 m | 3.78 m x 4.54 m |
| Main Level | Primary Bedroom | 5.86 m | 3.91 m | 5.86 m x 3.91 m |
| Main Level | Bedroom 2 | 4.21 m | 3.47 m | 4.21 m x 3.47 m |
| Main Level | Laundry Room | Measurements not available |
https://www.realtor.ca/real-estate/27773452/384-boismier-avenue-lasalle-lasalle
Interested?
Contact us for more information
Dimal Vellachalil Joshy
Salesperson
4310 Sherwoodtowne Blvd 200a
Mississauga, Ontario L4Z 4C4
Anish Joseph
Broker
200-4310 Sherwoodtowne Blvd.
Mississauga, Ontario L4Z 4C4









