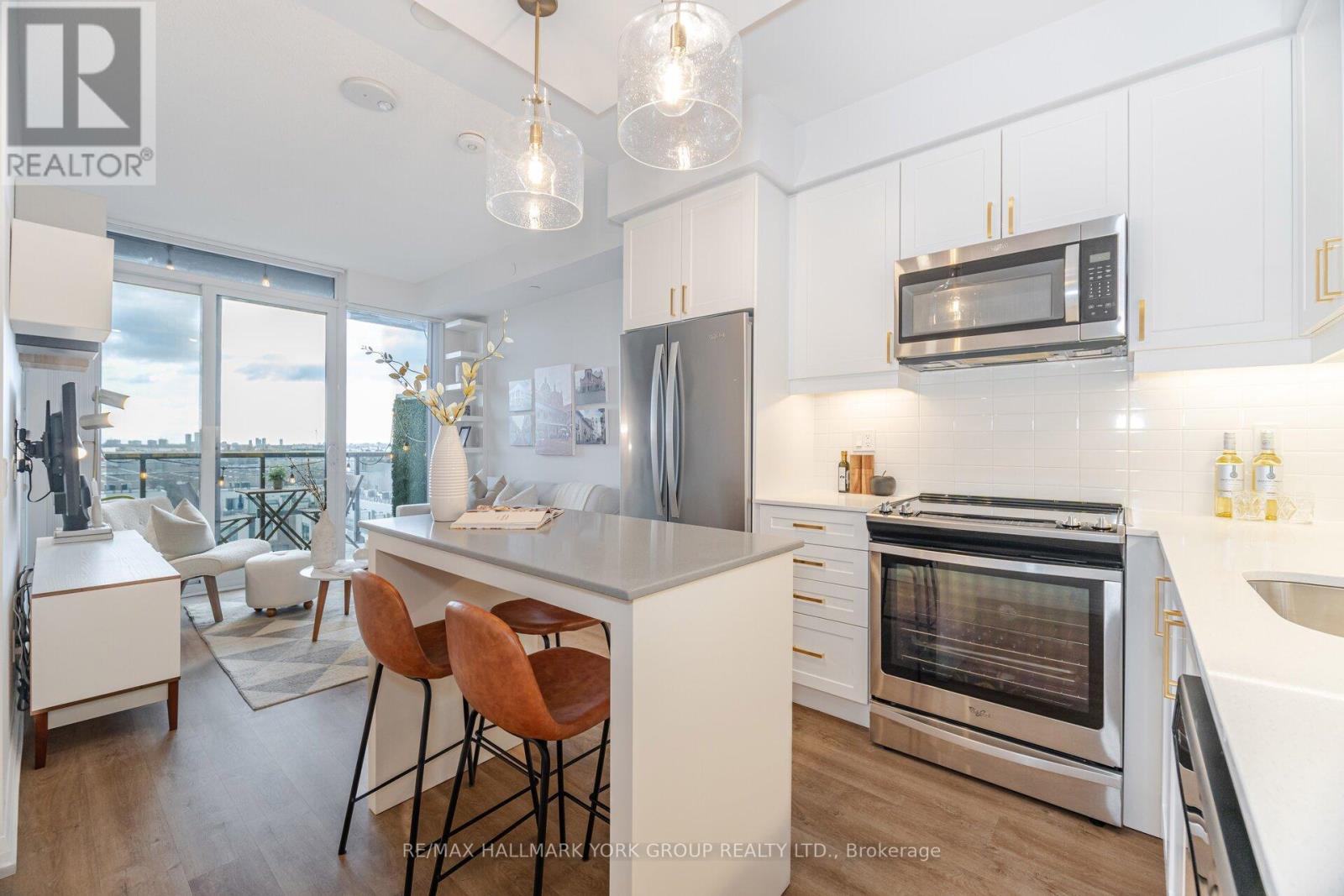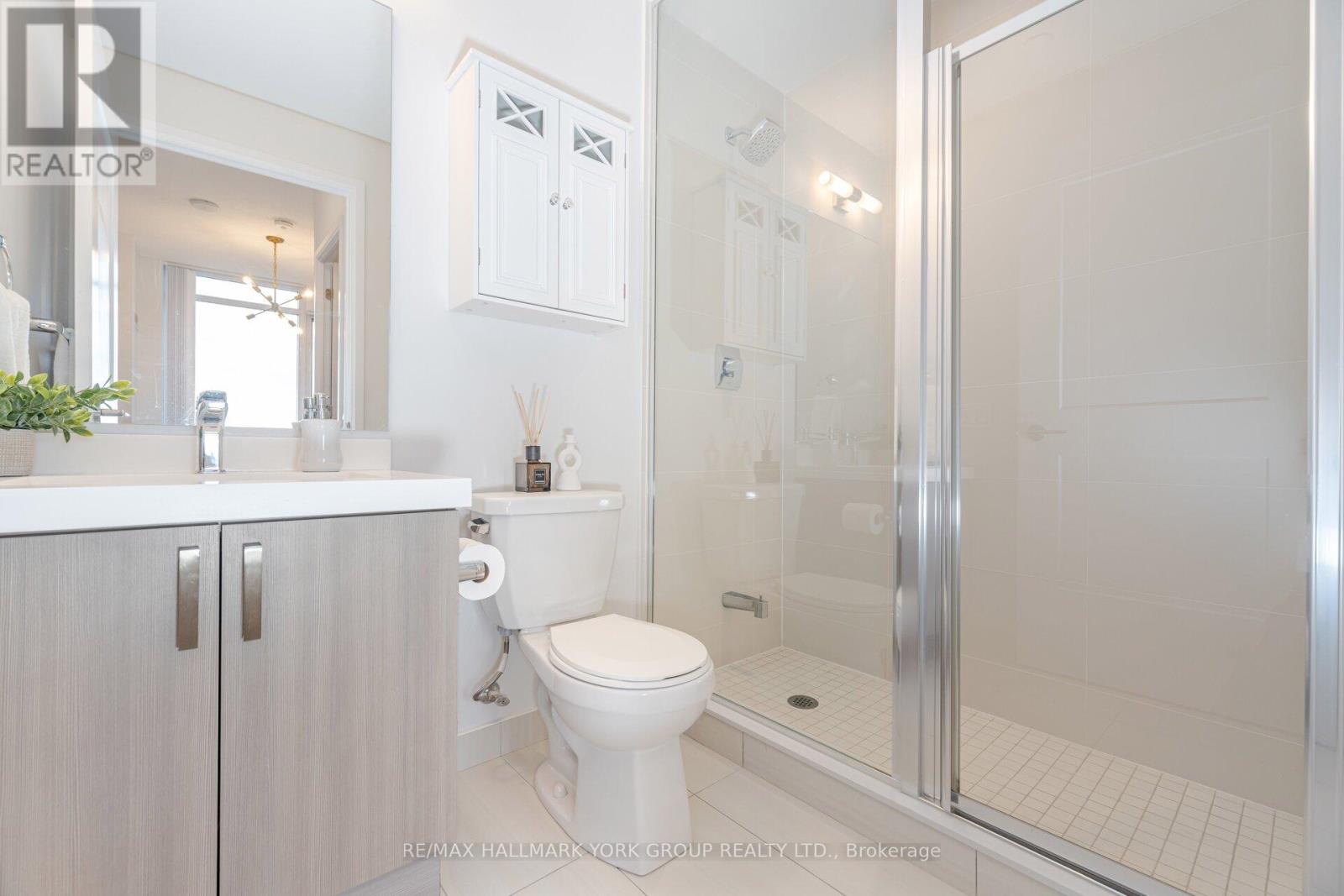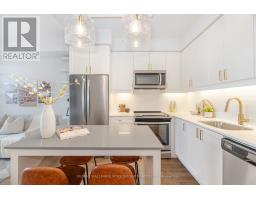616 - 7895 Jane Street Vaughan, Ontario L4K 0K2
$609,000Maintenance, Insurance, Parking, Common Area Maintenance
$543.85 Monthly
Maintenance, Insurance, Parking, Common Area Maintenance
$543.85 MonthlyWon't Last Long! Packed with Custom Upgrades, Including: New Farmhouse-Style Flooring, a Custom Built-In Closet in Primary Bedroom, a Custom Kitchen Island with Quartz Countertop, Upgraded Pendant and Undermount Lighting, Built-in Shelves, Updated Lighting, and Soaring 9-Ft Ceilings. Enjoy a Private Balcony Oasis with Upgraded Soft Plexy Floors and a Privacy Wall, Perfect for Relaxing or Entertaining. Steps from the Subway and Public Transit, and just minutes to Vaughan Mills, Canada's Wonderland, York University, Seneca College, the New Hospital, Top Restaurants, Coffee Shops, and Major Highways (400/407). Resort-Style Amenities Include: a 24-Hour Concierge, Gym, Whirlpool, Sauna, Steam Room, Yoga Room, Private Party Rooms, Theatre Room, Free Visitor Parking and more. **** EXTRAS **** Amazing Amenities - Whirlpool, Steam Room, Sauna, Gym, 2 Dining Rooms with Private Kitchens, Outdoor BBQ and Lounge Area, Games Room, Yoga Room, Technology Room, Theatre, 24 Hour Concierge and Free Visitors Parking. (id:50886)
Property Details
| MLS® Number | N11910574 |
| Property Type | Single Family |
| Community Name | Concord |
| CommunityFeatures | Pet Restrictions |
| Features | Balcony, Carpet Free |
| ParkingSpaceTotal | 1 |
Building
| BathroomTotal | 2 |
| BedroomsAboveGround | 1 |
| BedroomsBelowGround | 1 |
| BedroomsTotal | 2 |
| Amenities | Storage - Locker |
| Appliances | Dishwasher, Dryer, Microwave, Refrigerator, Stove, Washer, Window Coverings |
| CoolingType | Central Air Conditioning |
| ExteriorFinish | Concrete |
| FlooringType | Laminate, Tile |
| HeatingFuel | Natural Gas |
| HeatingType | Forced Air |
| SizeInterior | 599.9954 - 698.9943 Sqft |
| Type | Apartment |
Parking
| Underground |
Land
| Acreage | No |
Rooms
| Level | Type | Length | Width | Dimensions |
|---|---|---|---|---|
| Flat | Kitchen | 2.89 m | 2.44 m | 2.89 m x 2.44 m |
| Flat | Living Room | 3.53 m | 2.97 m | 3.53 m x 2.97 m |
| Flat | Primary Bedroom | 4.58 m | 2.93 m | 4.58 m x 2.93 m |
| Flat | Den | 2.76 m | 2.56 m | 2.76 m x 2.56 m |
| Flat | Bathroom | 2.39 m | 1.64 m | 2.39 m x 1.64 m |
| Flat | Bathroom | 2.39 m | 1.71 m | 2.39 m x 1.71 m |
| Flat | Laundry Room | 1.64 m | 1.1 m | 1.64 m x 1.1 m |
https://www.realtor.ca/real-estate/27773399/616-7895-jane-street-vaughan-concord-concord
Interested?
Contact us for more information
Penny Forbes
Salesperson
25 Millard Ave West Unit B - 2nd Flr
Newmarket, Ontario L3Y 7R5















































