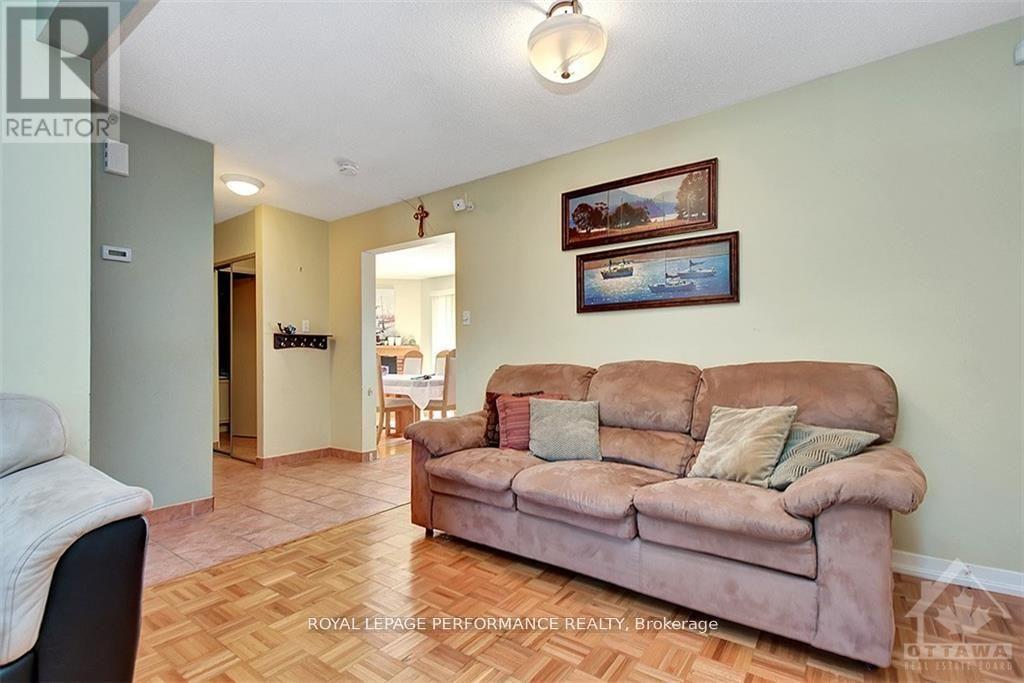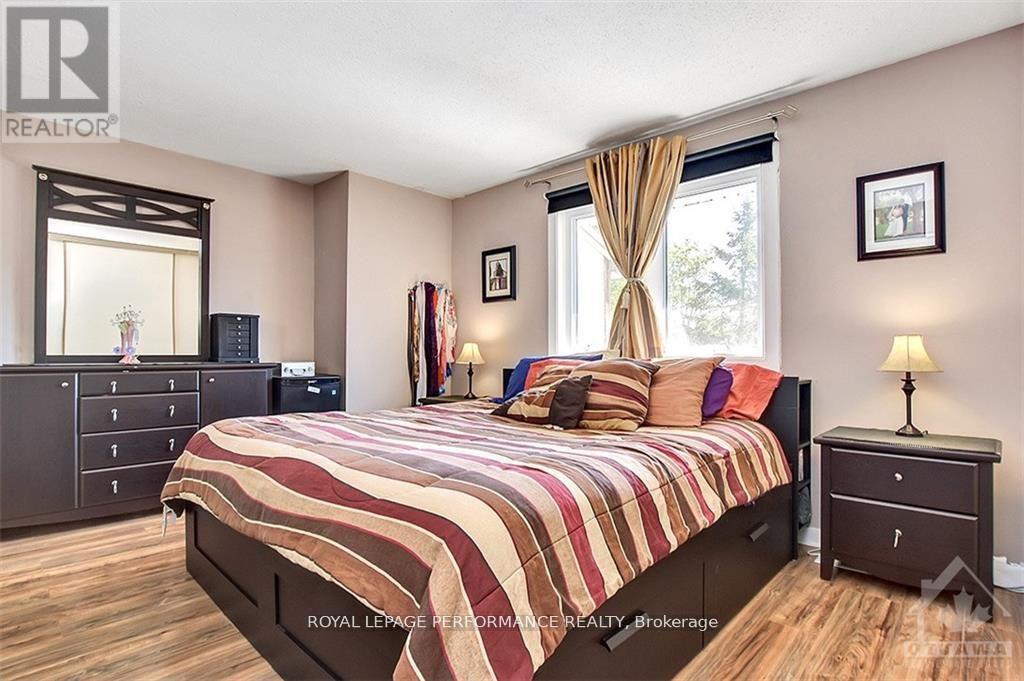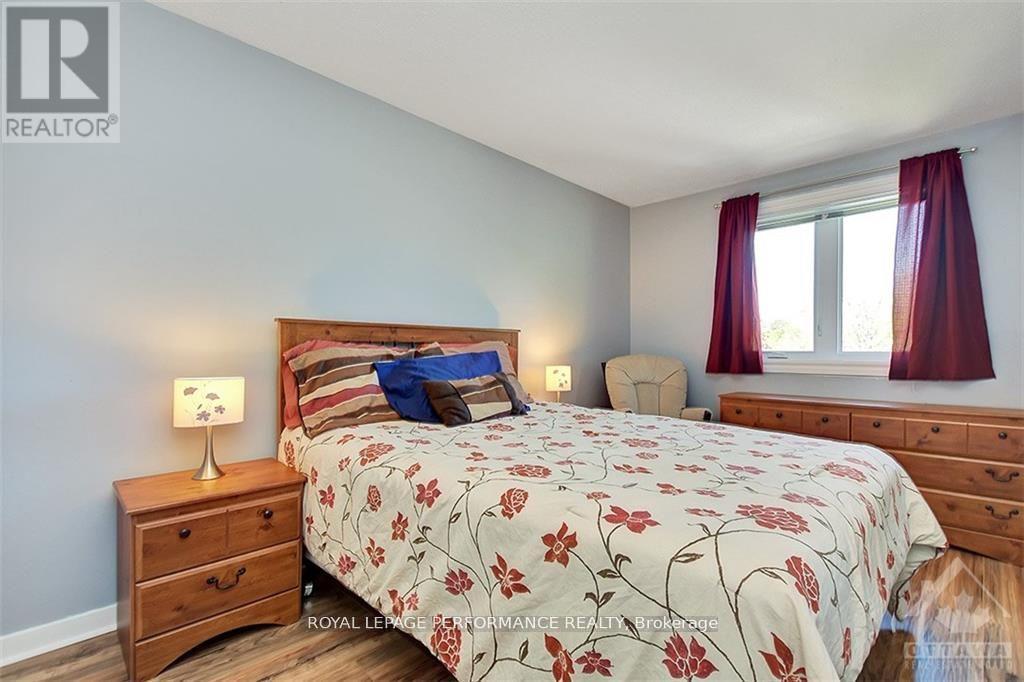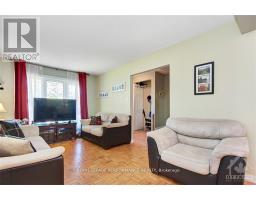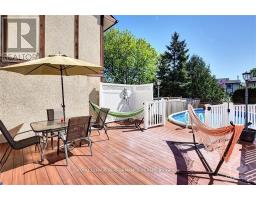2497 Hunter's Point Crescent Ottawa, Ontario K1T 2A3
$2,900 Monthly
This property is the perfect family residence offering 4 bedrooms and 4 bathrooms located just a quick walk to Hunt Club Loop bus station for extraordinarily easy and practical transportation. South Keys shopping centre is merely minutes away. The home is well maintained and boasts 4 spacious bedrooms, the master is complete with ensuite, 2 full bathrooms and 2 half baths. A finished basement with ample space for a den, gaming or exercise room. The cherry on the top is the absolutely stunning fully fenced-in back yard oasis complete with an above ground pool with hedges and trees providing great privacy. **** EXTRAS **** Tenant Responsible to Pay All Utilities (id:50886)
Property Details
| MLS® Number | X11910800 |
| Property Type | Single Family |
| Community Name | 2604 - Emerald Woods/Sawmill Creek |
| AmenitiesNearBy | Place Of Worship, Public Transit |
| Features | Irregular Lot Size, Level |
| ParkingSpaceTotal | 3 |
| PoolType | Above Ground Pool |
| Structure | Deck |
Building
| BathroomTotal | 4 |
| BedroomsAboveGround | 4 |
| BedroomsTotal | 4 |
| Appliances | Water Heater, Dryer, Refrigerator, Stove, Washer |
| BasementDevelopment | Finished |
| BasementType | N/a (finished) |
| ConstructionStyleAttachment | Semi-detached |
| CoolingType | Central Air Conditioning |
| ExteriorFinish | Brick Facing, Vinyl Siding |
| FireplacePresent | Yes |
| FireplaceTotal | 1 |
| FoundationType | Poured Concrete |
| HalfBathTotal | 2 |
| HeatingFuel | Wood |
| HeatingType | Forced Air |
| StoriesTotal | 2 |
| SizeInterior | 1499.9875 - 1999.983 Sqft |
| Type | House |
| UtilityWater | Municipal Water |
Parking
| Attached Garage |
Land
| Acreage | No |
| LandAmenities | Place Of Worship, Public Transit |
| Sewer | Sanitary Sewer |
| SizeDepth | 137 Ft ,3 In |
| SizeFrontage | 34 Ft ,7 In |
| SizeIrregular | 34.6 X 137.3 Ft |
| SizeTotalText | 34.6 X 137.3 Ft |
Rooms
| Level | Type | Length | Width | Dimensions |
|---|---|---|---|---|
| Second Level | Primary Bedroom | 3.35 m | 4.26 m | 3.35 m x 4.26 m |
| Second Level | Bedroom | 3.04 m | 3.95 m | 3.04 m x 3.95 m |
| Second Level | Bedroom | 3.9 m | 2.74 m | 3.9 m x 2.74 m |
| Second Level | Bedroom | 2.82 m | 2.13 m | 2.82 m x 2.13 m |
| Basement | Family Room | 6.09 m | 4.26 m | 6.09 m x 4.26 m |
| Main Level | Kitchen | 2.74 m | 3.04 m | 2.74 m x 3.04 m |
| Ground Level | Living Room | 3.04 m | 4.57 m | 3.04 m x 4.57 m |
| Ground Level | Dining Room | 2.13 m | 3.04 m | 2.13 m x 3.04 m |
Interested?
Contact us for more information
Joey Abrams
Salesperson
1115 Concession St
Russell, Ontario K4R 1G7




