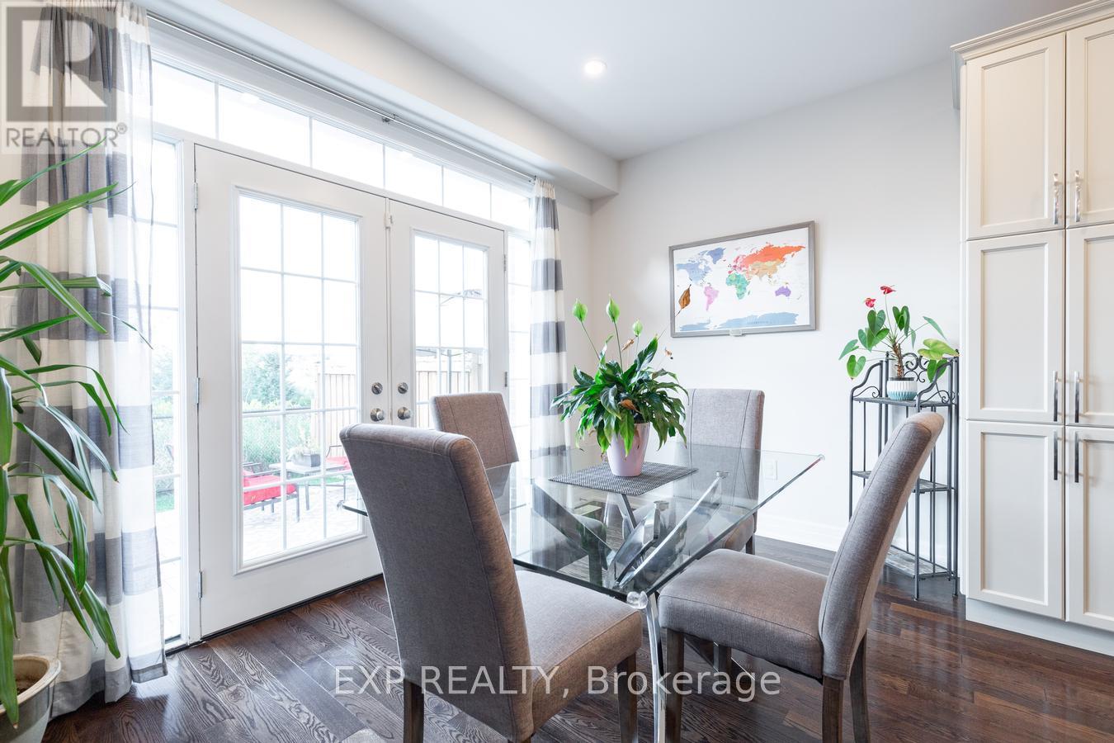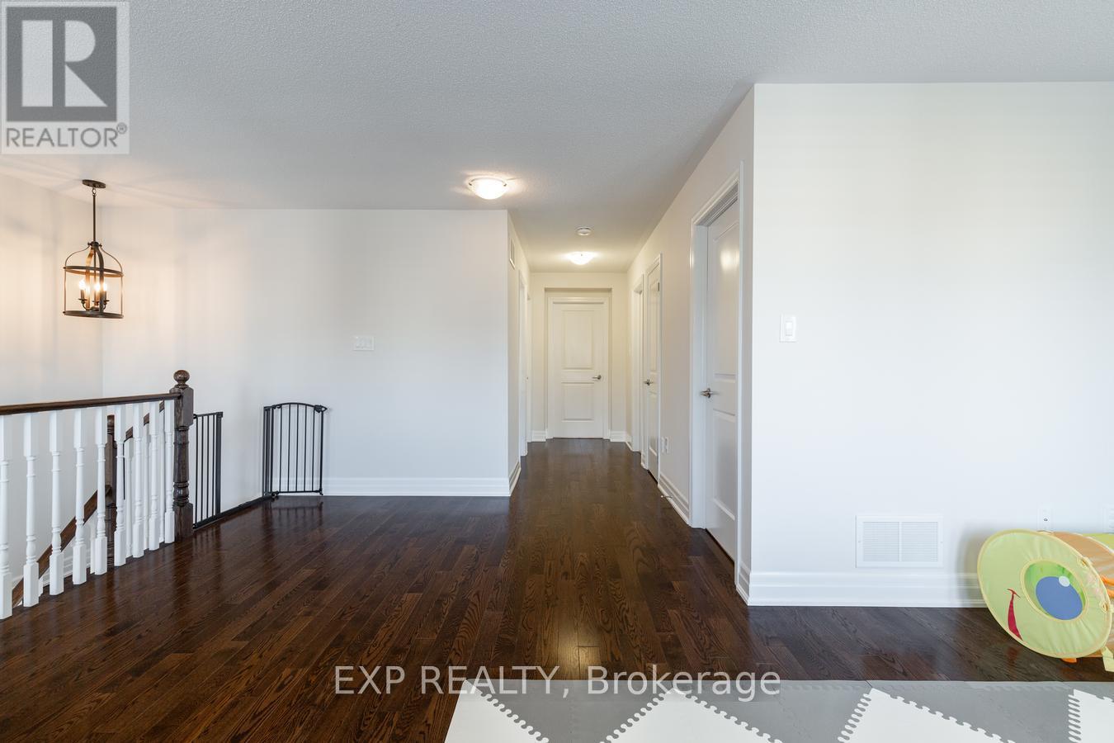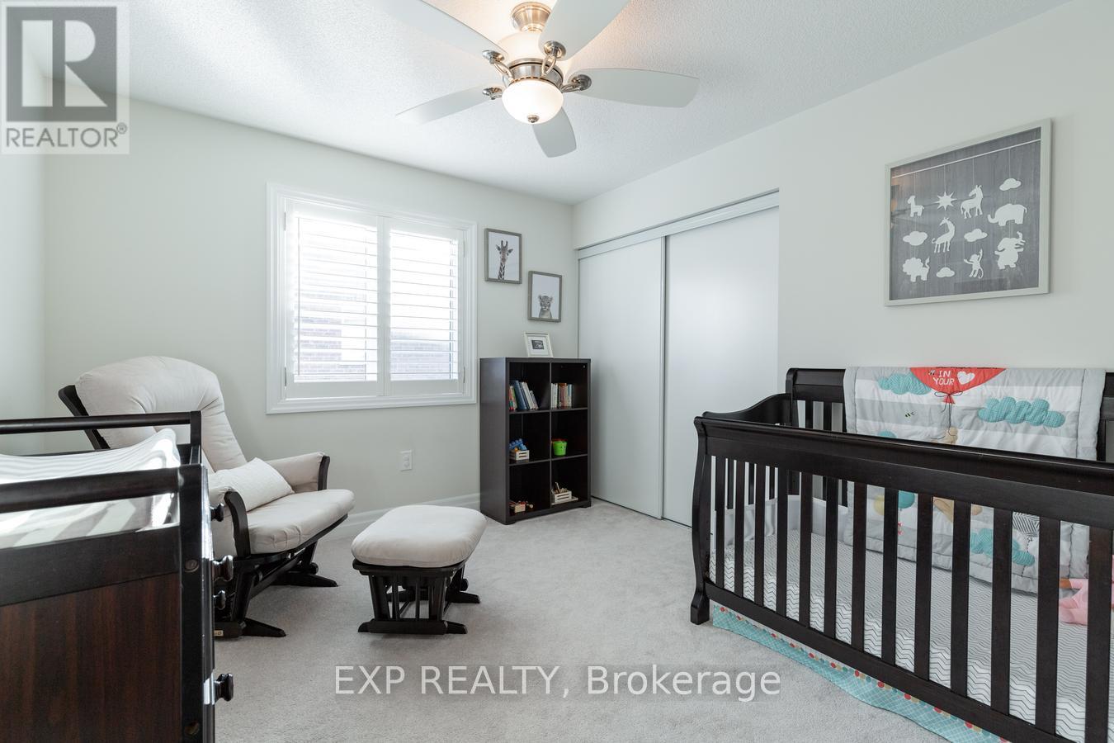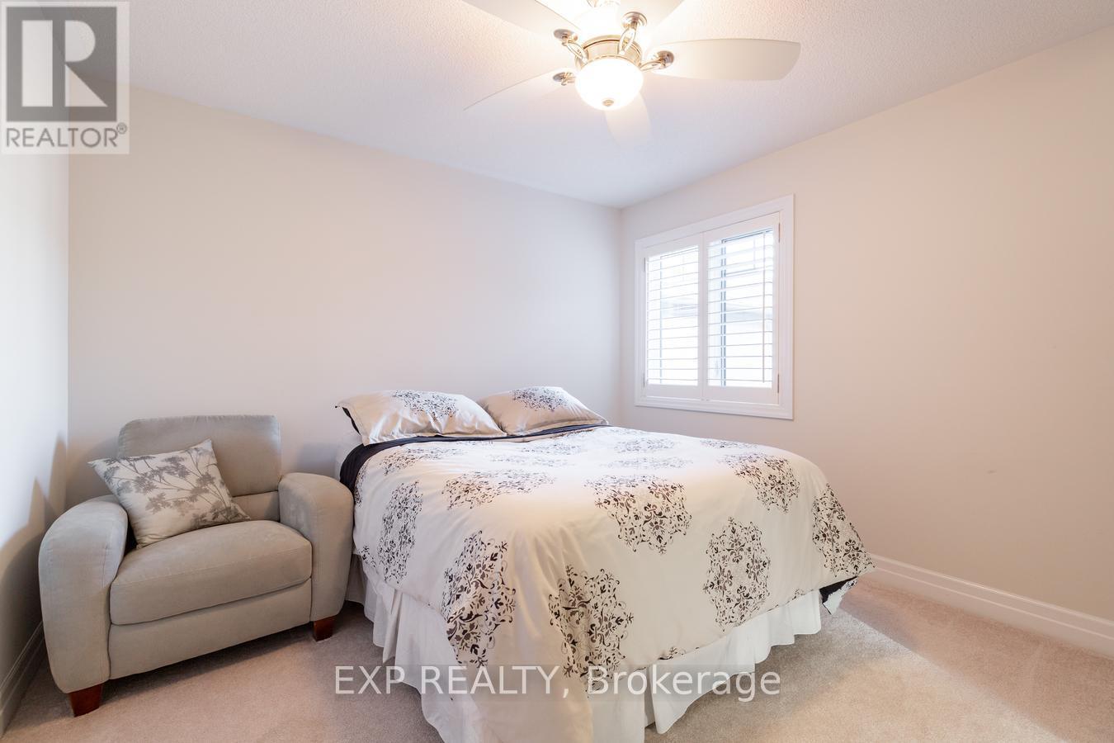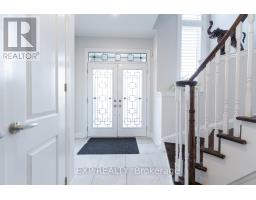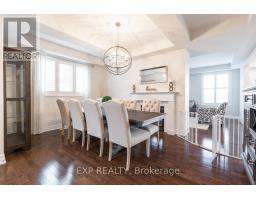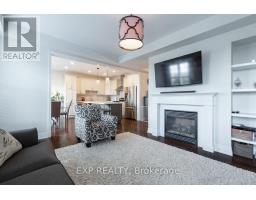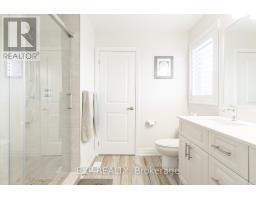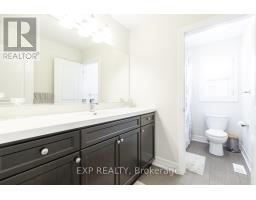4 Bedroom
3 Bathroom
1999.983 - 2499.9795 sqft
Fireplace
Central Air Conditioning
Forced Air
$3,600 Monthly
This bright and spacious 4-bedroom, 3-bathroom detached home is an absolute gem in the highly sought-after Mount Pleasant neighbourhood. Featuring a fantastic open-concept floor plan with a modern, upgraded eat-in kitchen, complete with sleek stainless steel appliances and a walkout to the backyard, this home is perfect for any family!Enjoy the second-floor family room with soaring 9-foot ceilings, offering the perfect space to relax or gather. Located near excellent schools, shopping centers, and essential amenities, with easy access to main roads, this home truly combines convenience with charm.Don't miss your chancethis one wont last long! (id:50886)
Property Details
|
MLS® Number
|
W11910753 |
|
Property Type
|
Single Family |
|
Community Name
|
Northwest Brampton |
|
AmenitiesNearBy
|
Park, Schools |
|
ParkingSpaceTotal
|
4 |
Building
|
BathroomTotal
|
3 |
|
BedroomsAboveGround
|
4 |
|
BedroomsTotal
|
4 |
|
Appliances
|
Dishwasher, Dryer, Refrigerator, Stove, Washer |
|
ConstructionStyleAttachment
|
Detached |
|
CoolingType
|
Central Air Conditioning |
|
ExteriorFinish
|
Brick |
|
FireplacePresent
|
Yes |
|
FlooringType
|
Hardwood, Carpeted |
|
FoundationType
|
Poured Concrete |
|
HalfBathTotal
|
1 |
|
HeatingFuel
|
Natural Gas |
|
HeatingType
|
Forced Air |
|
StoriesTotal
|
2 |
|
SizeInterior
|
1999.983 - 2499.9795 Sqft |
|
Type
|
House |
|
UtilityWater
|
Municipal Water |
Parking
Land
|
Acreage
|
No |
|
LandAmenities
|
Park, Schools |
|
Sewer
|
Sanitary Sewer |
|
SizeDepth
|
88 Ft ,7 In |
|
SizeFrontage
|
38 Ft ,1 In |
|
SizeIrregular
|
38.1 X 88.6 Ft ; Backing Onto Pond! |
|
SizeTotalText
|
38.1 X 88.6 Ft ; Backing Onto Pond! |
|
SurfaceWater
|
Lake/pond |
Rooms
| Level |
Type |
Length |
Width |
Dimensions |
|
Second Level |
Primary Bedroom |
4.57 m |
4.21 m |
4.57 m x 4.21 m |
|
Second Level |
Bedroom 2 |
3.54 m |
3.35 m |
3.54 m x 3.35 m |
|
Second Level |
Bedroom 3 |
5.91 m |
3.2 m |
5.91 m x 3.2 m |
|
Second Level |
Bedroom 4 |
3.35 m |
3.17 m |
3.35 m x 3.17 m |
|
Main Level |
Great Room |
5.18 m |
3.96 m |
5.18 m x 3.96 m |
|
Main Level |
Dining Room |
5.18 m |
3.9 m |
5.18 m x 3.9 m |
|
Main Level |
Kitchen |
3.96 m |
2.74 m |
3.96 m x 2.74 m |
|
Main Level |
Eating Area |
3.96 m |
3.05 m |
3.96 m x 3.05 m |
https://www.realtor.ca/real-estate/27773825/upper-8-bannister-crescent-brampton-northwest-brampton-northwest-brampton















