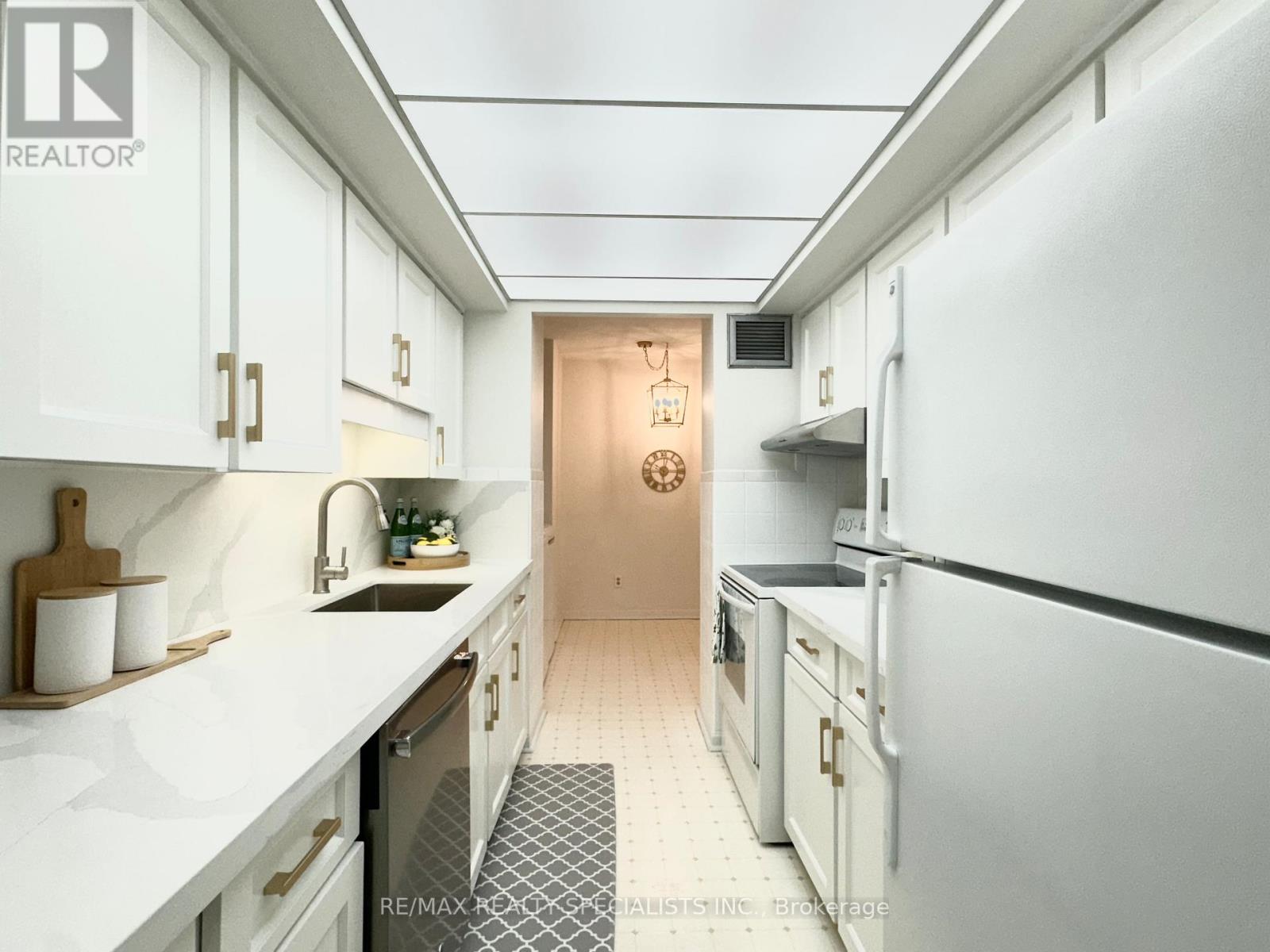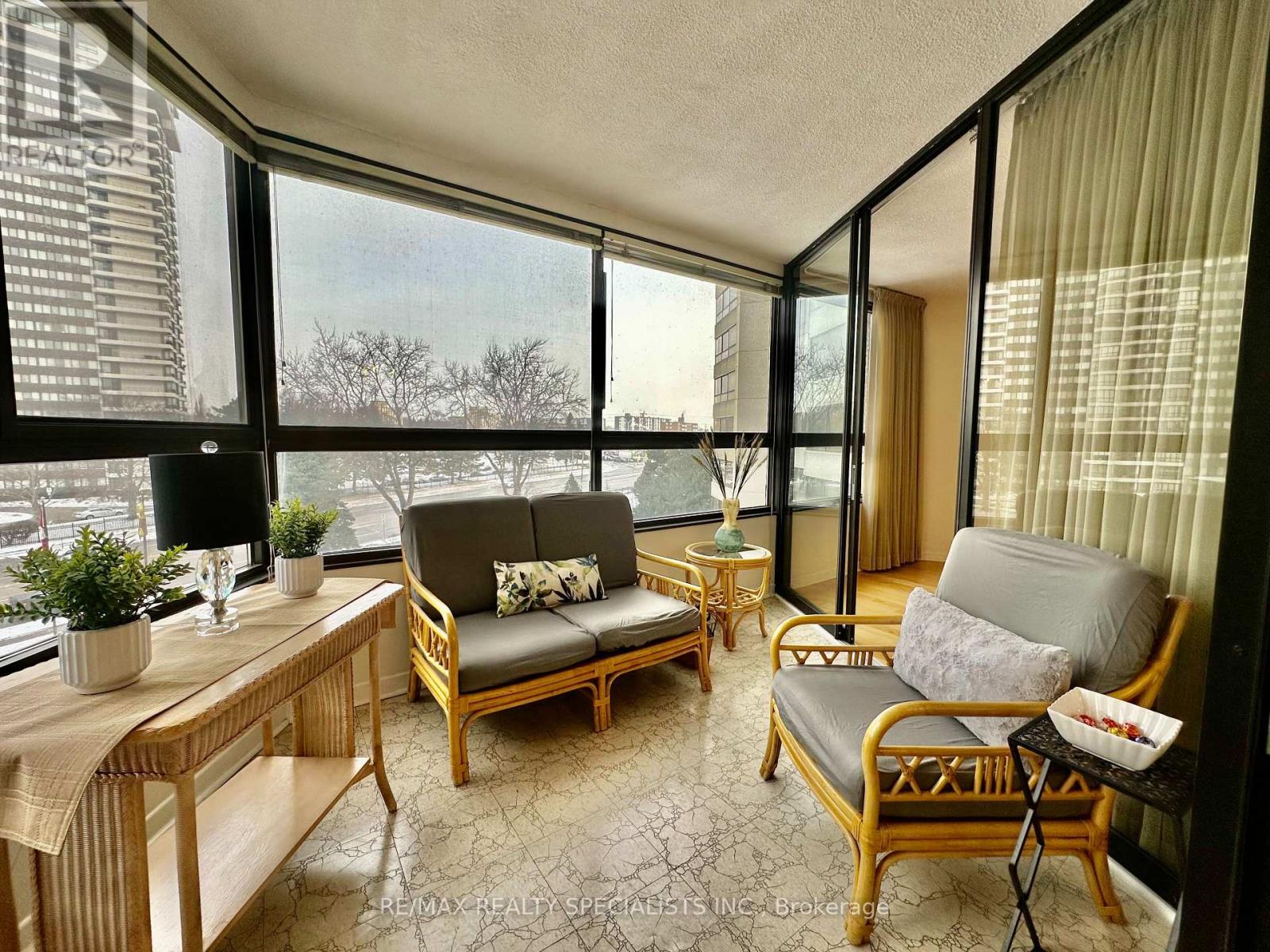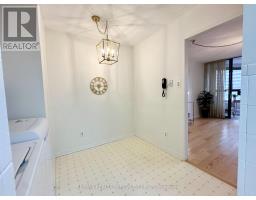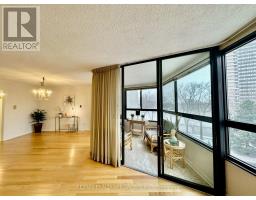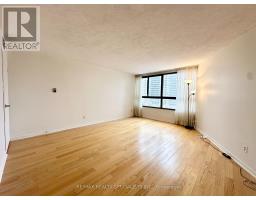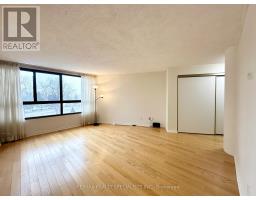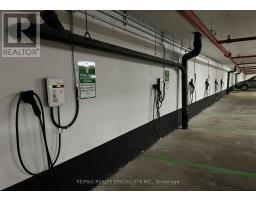509 - 1300 Bloor Street Mississauga, Ontario L4Y 3Z2
$3,200 Monthly
Welcome To The Prestigious Applewood Landmark - Functional Floor Plan - Includes A Generous Sized Living/Dining Area, 2 Large Bedrooms (Plenty Of Storage Space), 2 Full Baths And Large Solarium. The Unit Features Brand New Kitchen Cabinets, Quartz Counter Top and Quartz Backsplash. The Entire Unit has Been Freshly Painted. The Condo Offers 5 Star Amenities Which Include: 24 Hr Concierge & Security, Rooftop Sun Deck, Indoor Rooftop Pool, Men's & Women's Gym, Tennis Courts, Billiard Rooms, Guest Suites, Party Rooms, Wood Working Shop, Indoor Car Wash, Convenience Store In Building. (id:50886)
Property Details
| MLS® Number | W11910877 |
| Property Type | Single Family |
| Community Name | Applewood |
| AmenitiesNearBy | Park, Public Transit |
| CommunityFeatures | Pets Not Allowed, Community Centre |
| ParkingSpaceTotal | 1 |
| PoolType | Indoor Pool |
Building
| BathroomTotal | 2 |
| BedroomsAboveGround | 2 |
| BedroomsTotal | 2 |
| Amenities | Security/concierge, Exercise Centre, Visitor Parking |
| Appliances | Dishwasher, Dryer, Microwave, Refrigerator, Stove, Washer, Window Coverings |
| CoolingType | Central Air Conditioning |
| ExteriorFinish | Concrete |
| FlooringType | Hardwood, Vinyl |
| HeatingFuel | Natural Gas |
| HeatingType | Forced Air |
| SizeInterior | 1199.9898 - 1398.9887 Sqft |
| Type | Apartment |
Parking
| Underground |
Land
| Acreage | No |
| LandAmenities | Park, Public Transit |
Rooms
| Level | Type | Length | Width | Dimensions |
|---|---|---|---|---|
| Flat | Living Room | 6.82 m | 4 m | 6.82 m x 4 m |
| Flat | Dining Room | 3.95 m | 2.8 m | 3.95 m x 2.8 m |
| Flat | Kitchen | 3.05 m | 2.43 m | 3.05 m x 2.43 m |
| Flat | Eating Area | 2.74 m | 2.74 m | 2.74 m x 2.74 m |
| Flat | Primary Bedroom | 5.18 m | 4.58 m | 5.18 m x 4.58 m |
| Flat | Bedroom 2 | 4.26 m | 2.74 m | 4.26 m x 2.74 m |
| Flat | Solarium | 3.04 m | 2.43 m | 3.04 m x 2.43 m |
https://www.realtor.ca/real-estate/27773996/509-1300-bloor-street-mississauga-applewood-applewood
Interested?
Contact us for more information
Dana Horoszczak
Salesperson
200-4310 Sherwoodtowne Blvd.
Mississauga, Ontario L4Z 4C4






