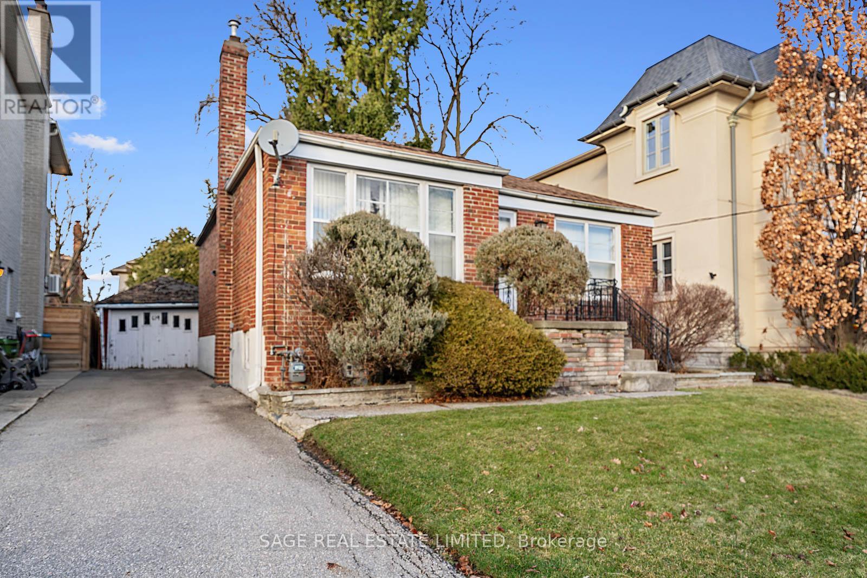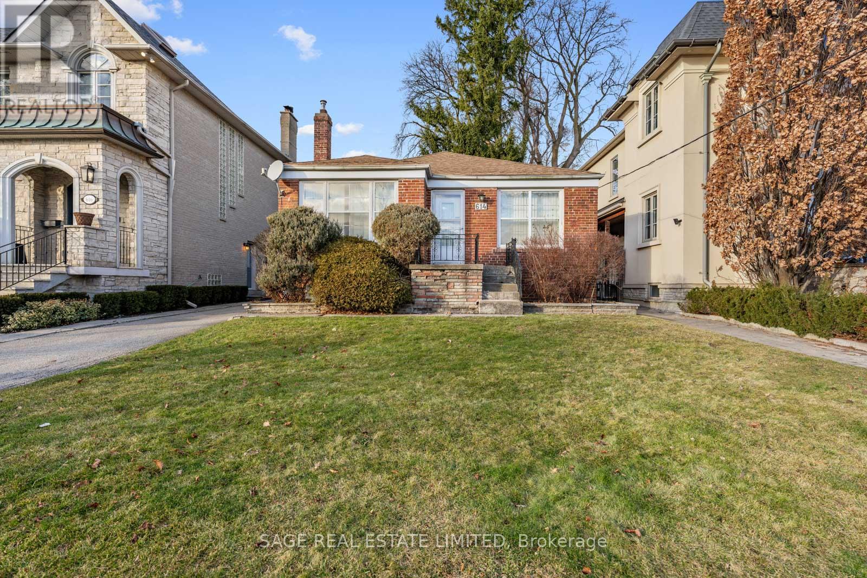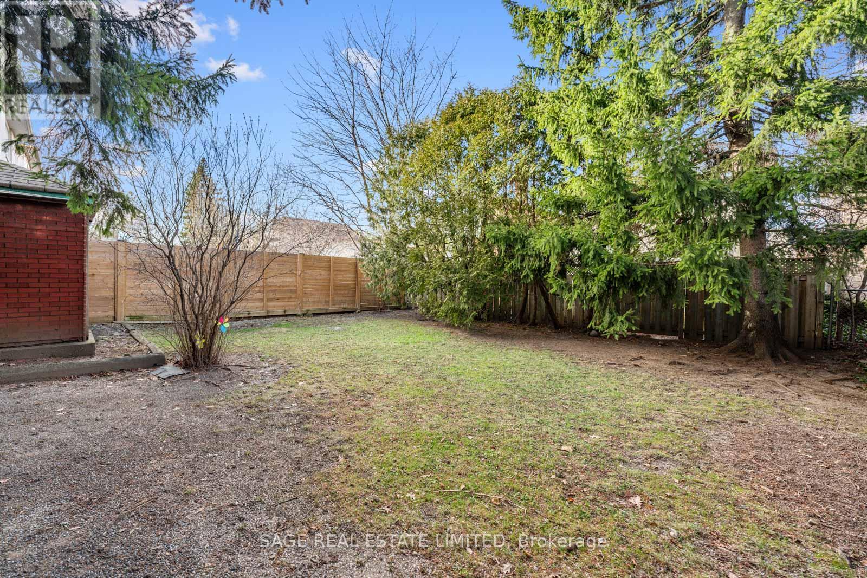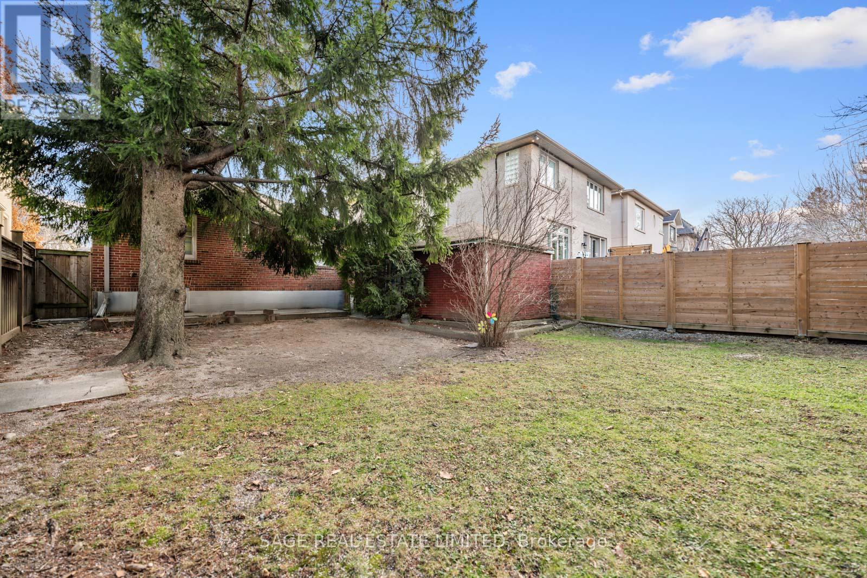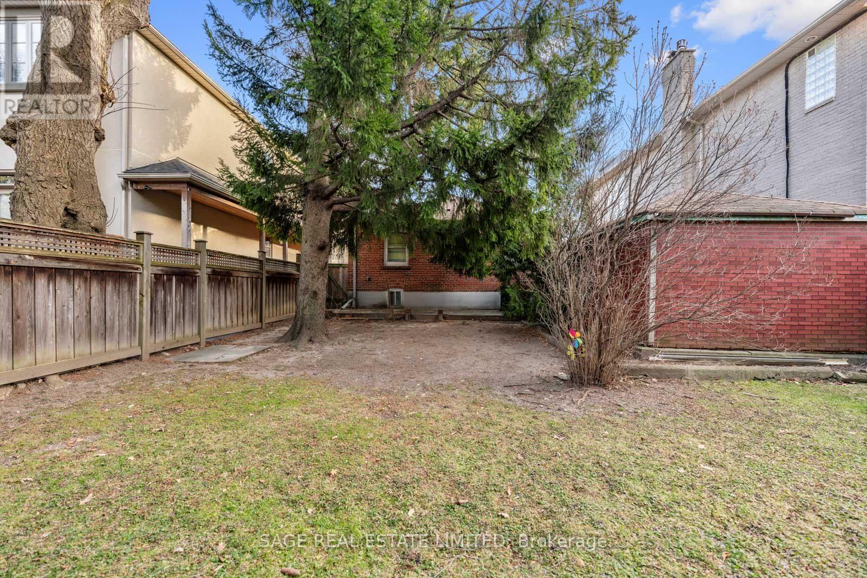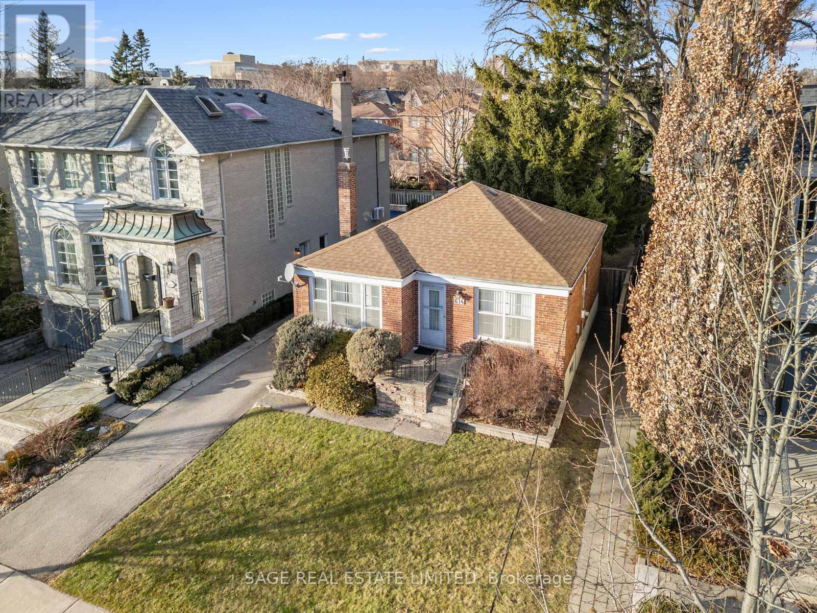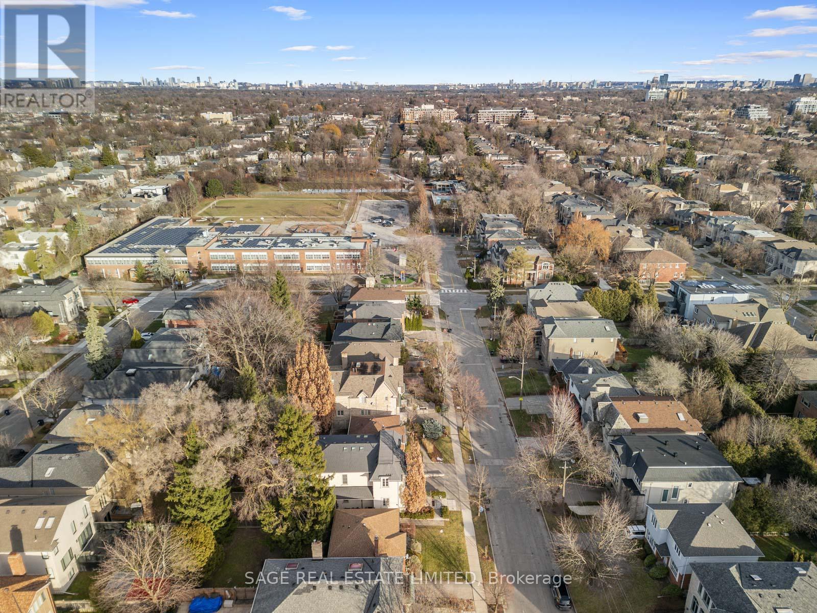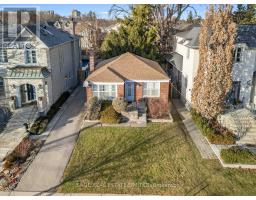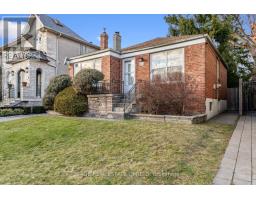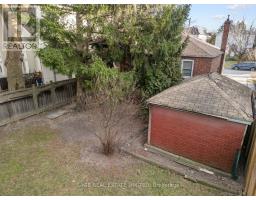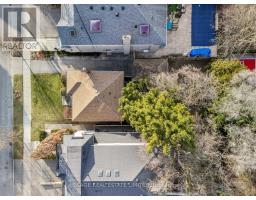614 St Germain Avenue Toronto, Ontario M5M 1X5
$1,799,000
Heres your chance to start fresh in Ledbury Park! Nestled on a rare 40 x 115 ft lot with a private driveway, 614 St. Germain represents one of the last opportunities to build your custom dream home in this highly sought-after neighborhood. Youll enjoy the perfect balance of convenience and tranquility, with top-rated schools, upscale shopping, and fine dining just moments away. Plus, lush parks and recreational facilities are right at your doorstep, all surrounded by beautiful custom-built homes. The current owner has already secured zoning approvals and provided approved plans for a sleek 4-bedroom home with an elevator and a double car garage, so you can hit the ground running. Of course, if you have a different vision in mind, the possibilities are endless with this expansive lot! *The City has issued permits to construct a new 2 storey single family dwelling and demolish the existing 1 storey single family dwelling* **** EXTRAS **** Located on the quieter side of St Germain, the home is just steps away from Ledbury Park Elementary/Middle School, an outdoor pool, park and community rink - making it the perfect pocket to build your \"Forever Home\" in! (id:50886)
Property Details
| MLS® Number | C11910840 |
| Property Type | Single Family |
| Community Name | Bedford Park-Nortown |
| AmenitiesNearBy | Park, Place Of Worship, Public Transit, Schools |
| CommunityFeatures | Community Centre |
| ParkingSpaceTotal | 3 |
Building
| BathroomTotal | 1 |
| BedroomsAboveGround | 2 |
| BedroomsTotal | 2 |
| ArchitecturalStyle | Bungalow |
| BasementDevelopment | Finished |
| BasementFeatures | Separate Entrance |
| BasementType | N/a (finished) |
| ConstructionStyleAttachment | Detached |
| ExteriorFinish | Brick |
| FoundationType | Unknown |
| HeatingFuel | Natural Gas |
| HeatingType | Forced Air |
| StoriesTotal | 1 |
| Type | House |
| UtilityWater | Municipal Water |
Parking
| Detached Garage |
Land
| Acreage | No |
| LandAmenities | Park, Place Of Worship, Public Transit, Schools |
| Sewer | Sanitary Sewer |
| SizeDepth | 115 Ft |
| SizeFrontage | 40 Ft ,6 In |
| SizeIrregular | 40.5 X 115 Ft |
| SizeTotalText | 40.5 X 115 Ft |
Rooms
| Level | Type | Length | Width | Dimensions |
|---|---|---|---|---|
| Lower Level | Recreational, Games Room | Measurements not available | ||
| Lower Level | Other | Measurements not available | ||
| Main Level | Living Room | Measurements not available | ||
| Main Level | Dining Room | Measurements not available | ||
| Main Level | Kitchen | Measurements not available | ||
| Main Level | Bedroom | Measurements not available | ||
| Main Level | Bedroom | Measurements not available |
Interested?
Contact us for more information
Mark Anthony Savel
Salesperson
2010 Yonge Street
Toronto, Ontario M4S 1Z9





