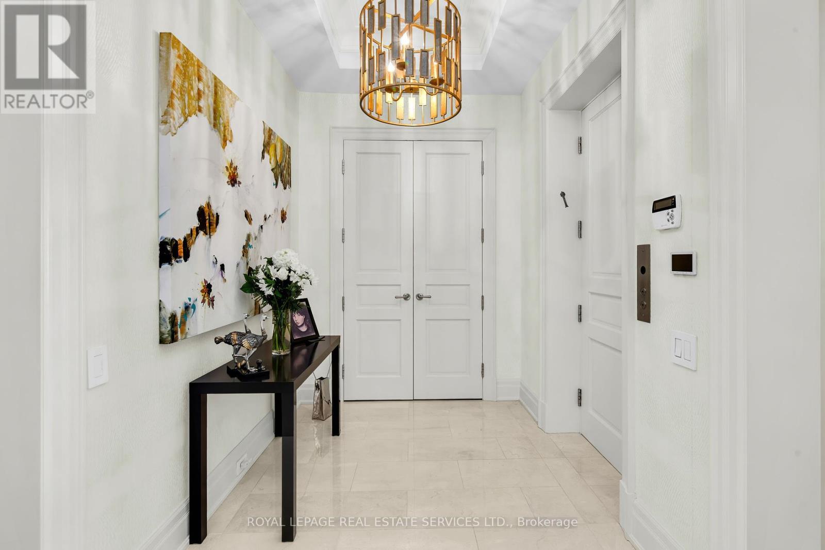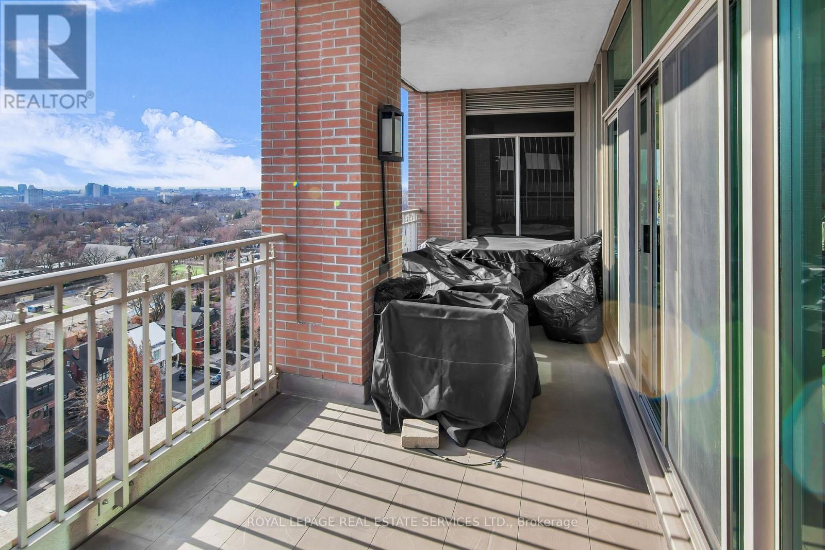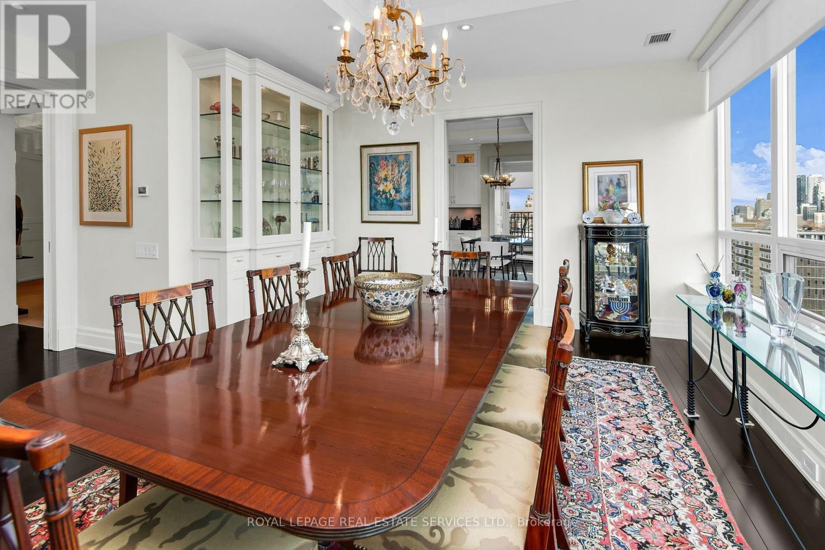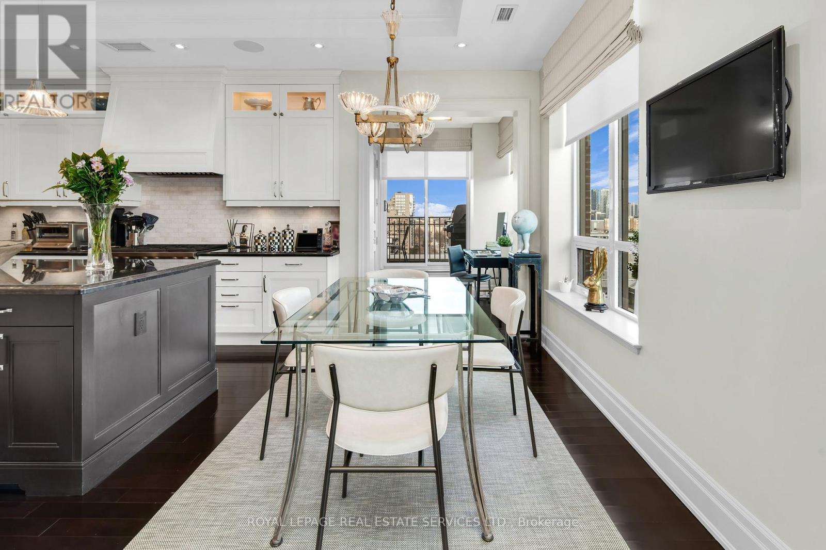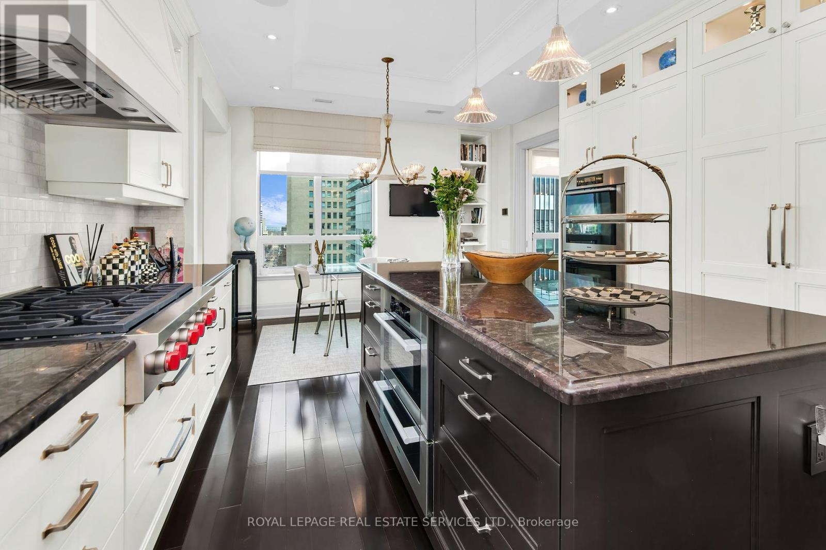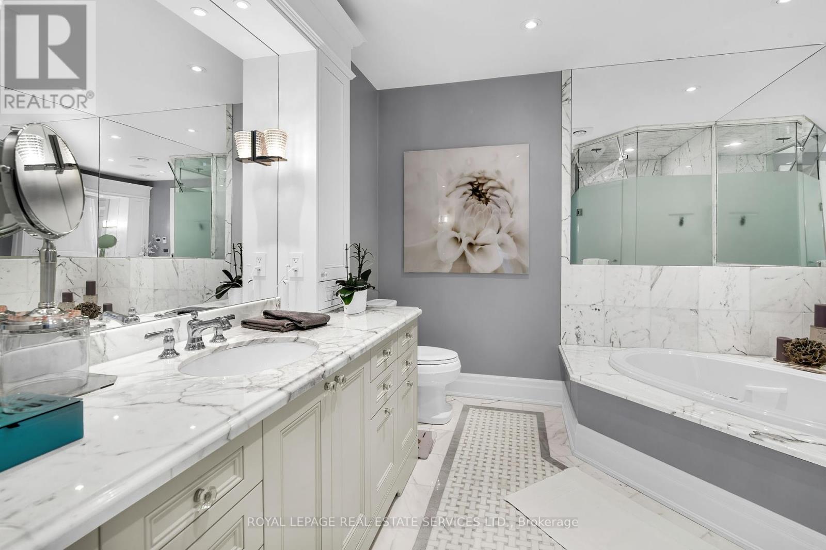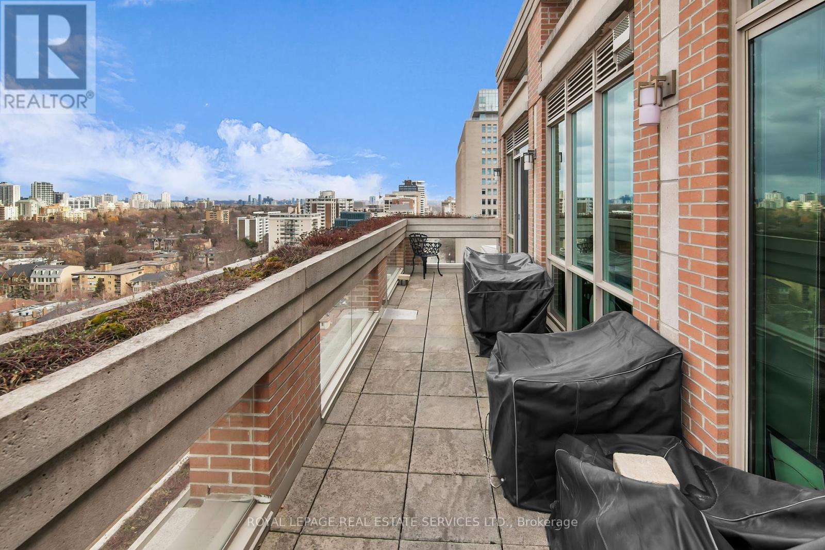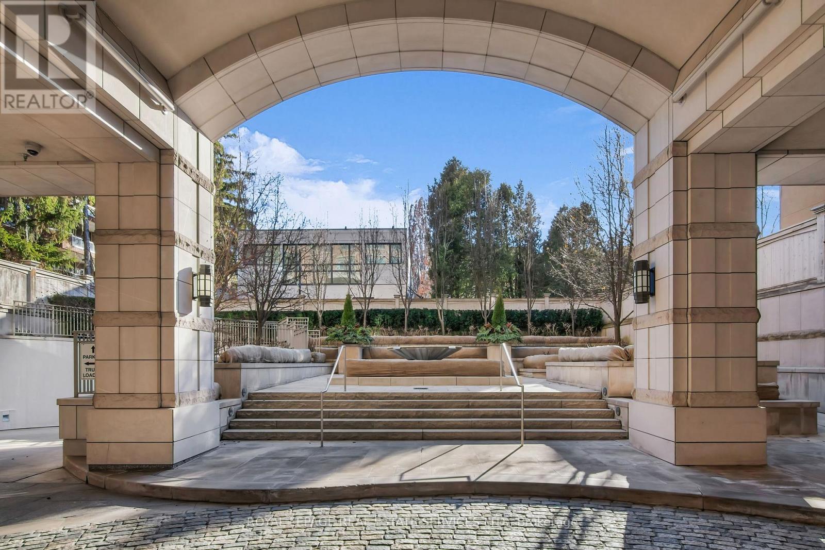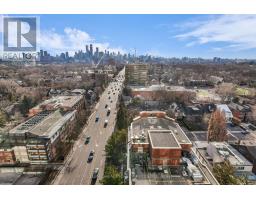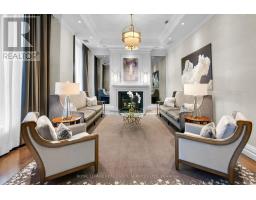1701 - 155 St Clair Avenue W Toronto, Ontario M4V 0A1
$6,749,000Maintenance, Heat, Water, Common Area Maintenance, Insurance, Parking
$4,003.31 Monthly
Maintenance, Heat, Water, Common Area Maintenance, Insurance, Parking
$4,003.31 MonthlyWelcome To The Avenue, One Of Toronto's Most Luxurious And Distinguished Buildings In The Heart Of The City. Unit 1701 Embodies Unparalleled Luxury, Designed By Brian Gluckstein, With The Finest Of Finishes. Multi-Million Dollar Views Of The City Await You As You Enter This Luxurious 17th Storey Corner Suite That Features Multi W/Outs To Terraces And Balcony With North, South And East Views. Private Elevator Entry, Custom Downsview Kitchen With High End Built In Appliances, Open To The Eating And Den Areas. Family Rm W/ Gas FP, W/O To The North Facing Terrace. 2nd Br w 3 Pc Ensuite, Custom B/I Closets & Shelves. Primary BR Features 2 W/In Closets with B/I Custom Shelves, 4 Pc Ensuite W Steam Shower And Jacuzzi. Stunning South Views, Custom B/I Closets. Lavish Formal Dining RM And South/East Facing Living RM With W/O To The Terrace. White Glove Concierge & Valet Service, The Best Amenities, Minutes To Yorkville, Forest Hill And Yonge & St Clair. 2 Parking Spots Included, Endless List Of High End Upgrades. **** EXTRAS **** 2 Parking Spaces, 1 Locker, All High End Light Fixtures, Appliances, Audiovisual System, B/In Speakers, Custom Electric Blinds Throughout, 3 Heat Pumps, Etc. (id:50886)
Property Details
| MLS® Number | C11910830 |
| Property Type | Single Family |
| Community Name | Casa Loma |
| AmenitiesNearBy | Park, Place Of Worship, Public Transit, Schools |
| CommunityFeatures | Pet Restrictions |
| ParkingSpaceTotal | 2 |
| PoolType | Indoor Pool |
Building
| BathroomTotal | 3 |
| BedroomsAboveGround | 2 |
| BedroomsBelowGround | 1 |
| BedroomsTotal | 3 |
| Amenities | Security/concierge, Exercise Centre, Party Room, Storage - Locker |
| Appliances | Central Vacuum, Hot Tub, Sauna |
| CoolingType | Central Air Conditioning |
| ExteriorFinish | Brick |
| FireplacePresent | Yes |
| FlooringType | Marble, Hardwood, Tile |
| HalfBathTotal | 1 |
| HeatingFuel | Natural Gas |
| HeatingType | Forced Air |
| SizeInterior | 2749.9767 - 2998.9751 Sqft |
| Type | Apartment |
Parking
| Underground |
Land
| Acreage | No |
| LandAmenities | Park, Place Of Worship, Public Transit, Schools |
Rooms
| Level | Type | Length | Width | Dimensions |
|---|---|---|---|---|
| Main Level | Foyer | 5.85 m | 2.01 m | 5.85 m x 2.01 m |
| Main Level | Utility Room | 1.22 m | 1.98 m | 1.22 m x 1.98 m |
| Main Level | Pantry | 1.16 m | 2.62 m | 1.16 m x 2.62 m |
| Main Level | Living Room | 6.31 m | 4.75 m | 6.31 m x 4.75 m |
| Main Level | Dining Room | 4.3 m | 5.76 m | 4.3 m x 5.76 m |
| Main Level | Family Room | 4.27 m | 4.88 m | 4.27 m x 4.88 m |
| Main Level | Kitchen | 4.54 m | 3.99 m | 4.54 m x 3.99 m |
| Main Level | Eating Area | 3.87 m | 2.41 m | 3.87 m x 2.41 m |
| Main Level | Den | 2.13 m | 2.13 m | 2.13 m x 2.13 m |
| Main Level | Primary Bedroom | 4.39 m | 5.27 m | 4.39 m x 5.27 m |
| Main Level | Bedroom 2 | 3.14 m | 4.57 m | 3.14 m x 4.57 m |
| Main Level | Laundry Room | 1.83 m | 1.98 m | 1.83 m x 1.98 m |
https://www.realtor.ca/real-estate/27773945/1701-155-st-clair-avenue-w-toronto-casa-loma-casa-loma
Interested?
Contact us for more information
Dino J. Capocci
Salesperson
55 St.clair Avenue West #255
Toronto, Ontario M4V 2Y7


