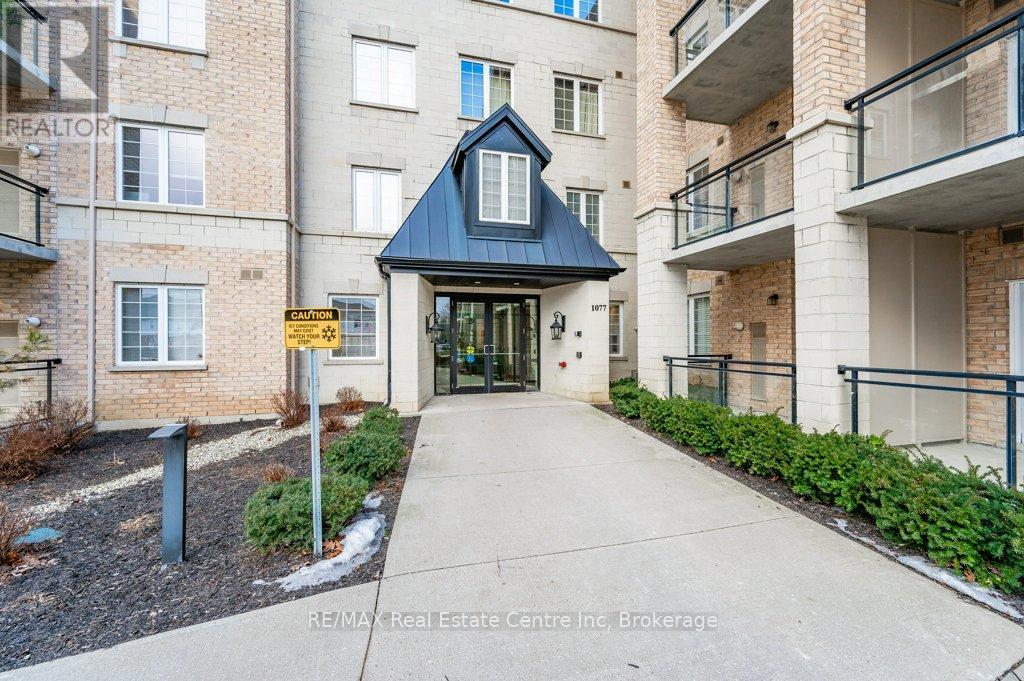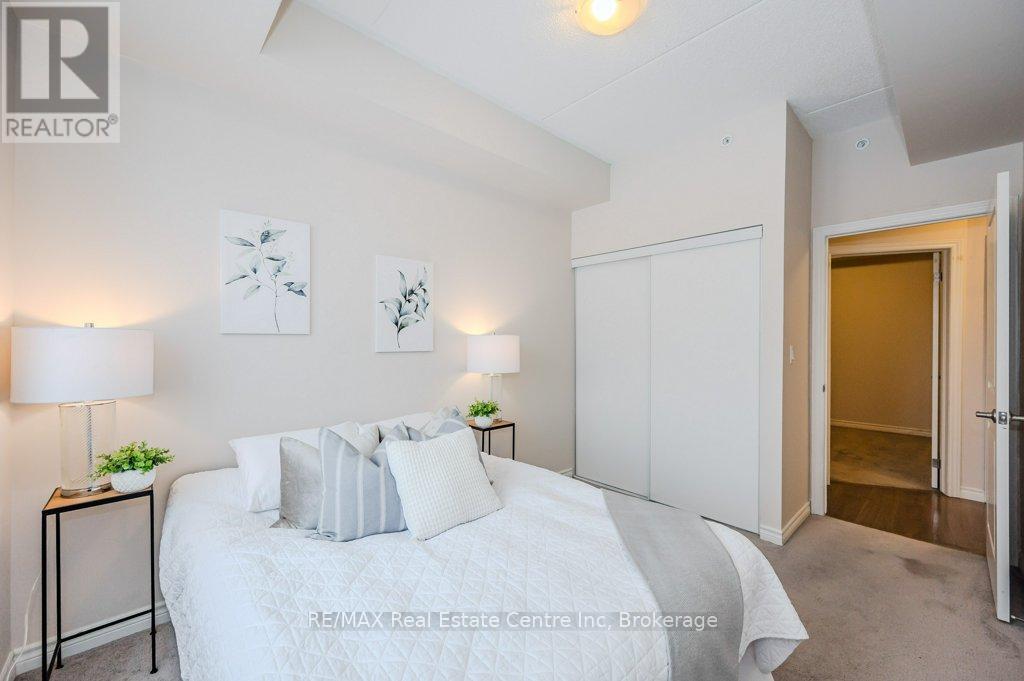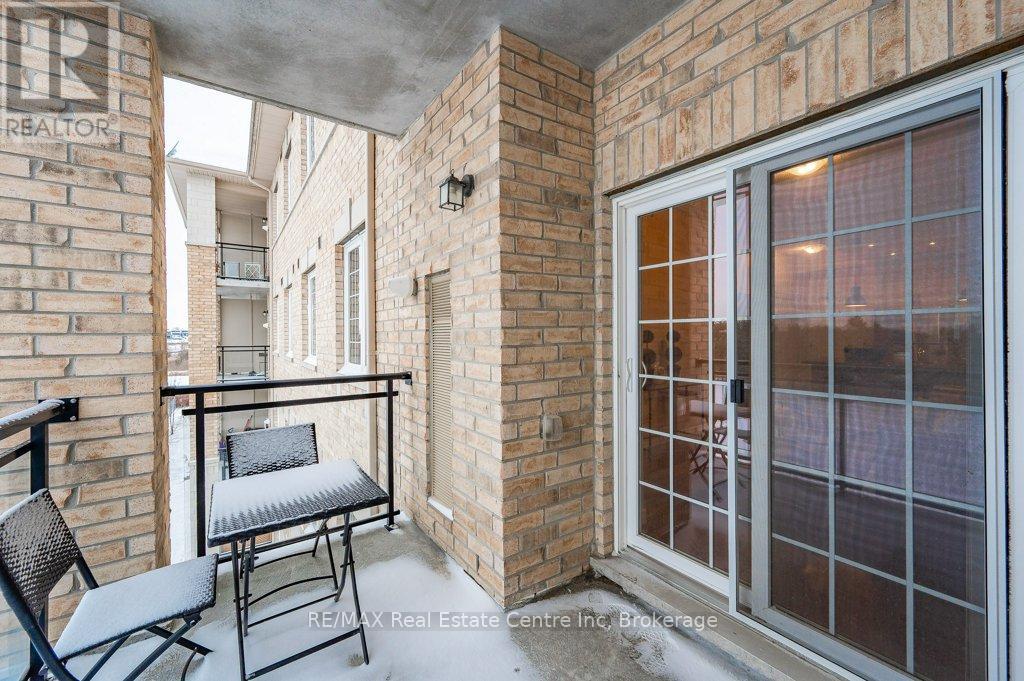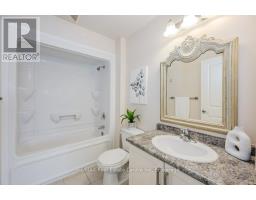321 - 1077 Gordon Street Guelph, Ontario N1G 0E3
$2,200 Monthly
Prime location! This fabulous 2 bedroom + den condo is sure to impress. You'll have all the space you need with the generous open concept layout and extra tall ceiling height. The Kitchen features upgraded lighting with potlights and pendants, upgraded classic timeless cabinetry, granite counters, SS appliances and breakfast bar. The generous living room with wide plank laminate flooring is filled with natural light from the glass sliding door. A spacious balcony is the perfect spot for morning coffee. The 2 bedrooms are similar in size with large closets and fantastic oversized windows that let the sun shine in from the great SE exposure. The den of comparable size is finished the same as the bedrooms complete with large closet and a glass door in lieu of an exterior window. Private in suite laundry, a storage locker right on your own floor and 1 underground parking spot complete this incredible property! Tasteful neutral decor throughout. Ideal location close to the University of Guelph (on direct bus route!) and all South End amenities including grocery stores, coffee shops, restaurants, gym + more. Can't be beat, book your showing today! **** EXTRAS **** Available February 1 or possibly as late as April 1. PLEASE NOTE if you are looking for May 1 lease start, this is NOT a fit. (id:50886)
Property Details
| MLS® Number | X11910902 |
| Property Type | Single Family |
| Community Name | Hanlon Creek |
| AmenitiesNearBy | Public Transit |
| CommunityFeatures | Pet Restrictions |
| Features | Balcony, In Suite Laundry |
| ParkingSpaceTotal | 1 |
Building
| BathroomTotal | 1 |
| BedroomsAboveGround | 2 |
| BedroomsTotal | 2 |
| Amenities | Storage - Locker |
| Appliances | Garage Door Opener Remote(s) |
| CoolingType | Central Air Conditioning |
| ExteriorFinish | Brick |
| HeatingFuel | Natural Gas |
| HeatingType | Forced Air |
| SizeInterior | 799.9932 - 898.9921 Sqft |
| Type | Apartment |
Parking
| Underground |
Land
| Acreage | No |
| LandAmenities | Public Transit |
Rooms
| Level | Type | Length | Width | Dimensions |
|---|---|---|---|---|
| Flat | Living Room | 4.54 m | 3.05 m | 4.54 m x 3.05 m |
| Flat | Kitchen | 3 m | 3.42 m | 3 m x 3.42 m |
| Flat | Primary Bedroom | 4.05 m | 2.7 m | 4.05 m x 2.7 m |
| Flat | Bedroom 2 | 4.05 m | 2.67 m | 4.05 m x 2.67 m |
| Flat | Den | 3.23 m | 2.49 m | 3.23 m x 2.49 m |
https://www.realtor.ca/real-estate/27773942/321-1077-gordon-street-guelph-hanlon-creek-hanlon-creek
Interested?
Contact us for more information
Greg Mayes
Salesperson
238 Speedvale Avenue West
Guelph, Ontario N1H 1C4











































