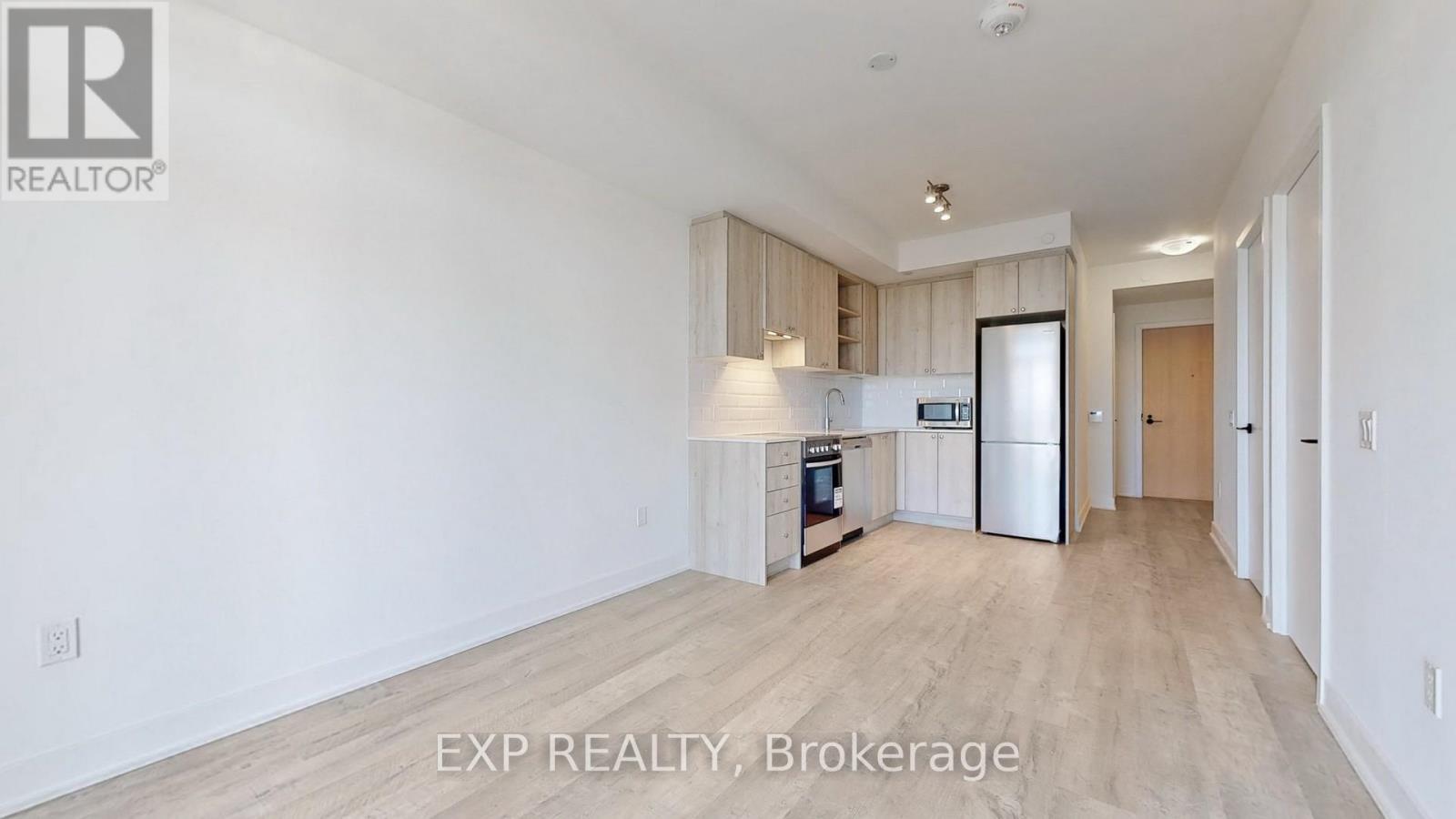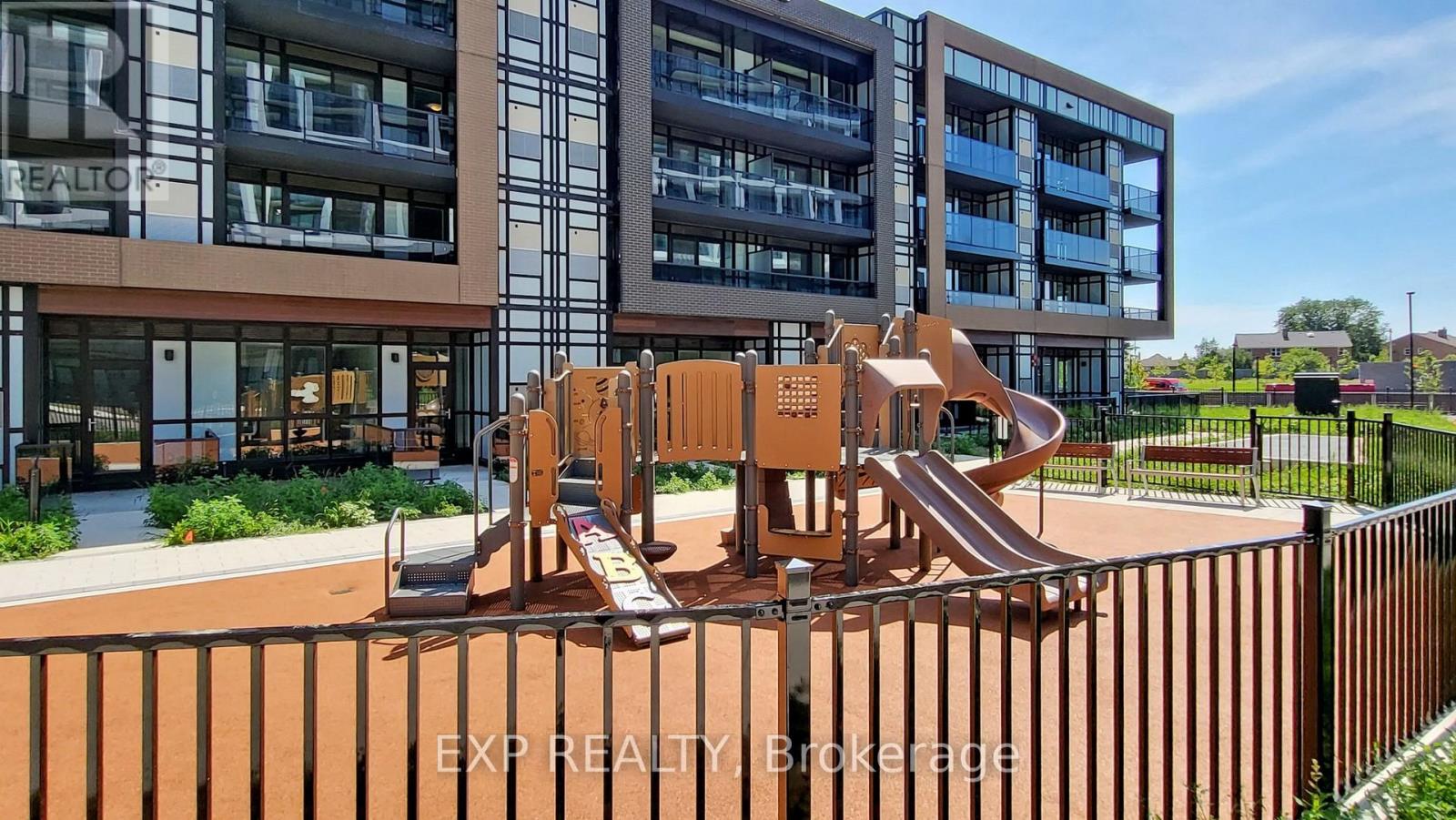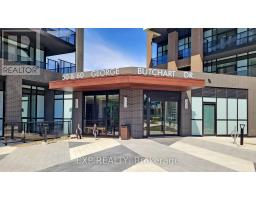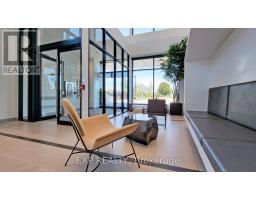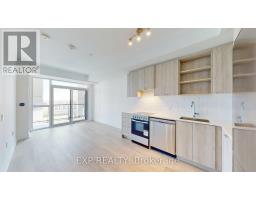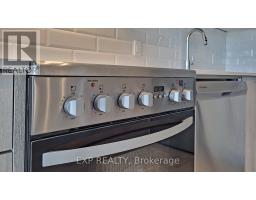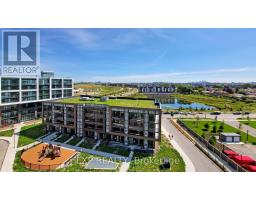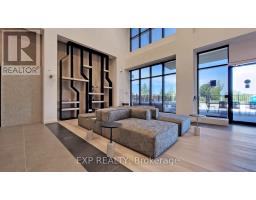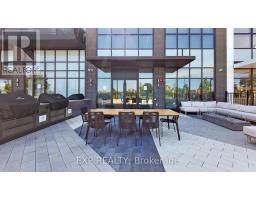715 - 50 George Butchart Drive E Toronto, Ontario M3K 0C9
2 Bedroom
1 Bathroom
599.9954 - 698.9943 sqft
Central Air Conditioning
$605,000Maintenance, Heat, Common Area Maintenance, Parking, Insurance
$508.49 Monthly
Maintenance, Heat, Common Area Maintenance, Parking, Insurance
$508.49 MonthlyAbsolutely Gorgeous 7th Floor Park Facing Unit With Fantastic Unobstructed Panoramic View Of The Park And Pond, approximately 700sf unit Including Private Balcony. Great layout lots of storage, walking closet at the entrance, large Den can be used as second bedroom, state of the art amenities. Conveniently located with schools, shopping parks and transportation near by. **** EXTRAS **** S/S Fridge, Stove, Dishwasher, Washer, Dryer, Microwave. 1 Parking Space, 1 Locker. (id:50886)
Property Details
| MLS® Number | W11910984 |
| Property Type | Single Family |
| Community Name | Downsview-Roding-CFB |
| AmenitiesNearBy | Park, Place Of Worship, Public Transit, Schools |
| CommunityFeatures | Pet Restrictions |
| Features | Carpet Free, In Suite Laundry |
| ParkingSpaceTotal | 1 |
Building
| BathroomTotal | 1 |
| BedroomsAboveGround | 1 |
| BedroomsBelowGround | 1 |
| BedroomsTotal | 2 |
| Amenities | Security/concierge, Exercise Centre, Party Room, Storage - Locker |
| CoolingType | Central Air Conditioning |
| ExteriorFinish | Aluminum Siding, Concrete |
| FlooringType | Laminate |
| SizeInterior | 599.9954 - 698.9943 Sqft |
| Type | Apartment |
Parking
| Underground |
Land
| Acreage | No |
| LandAmenities | Park, Place Of Worship, Public Transit, Schools |
Rooms
| Level | Type | Length | Width | Dimensions |
|---|---|---|---|---|
| Main Level | Living Room | 6.37 m | 3.07 m | 6.37 m x 3.07 m |
| Main Level | Dining Room | 6.37 m | 3.07 m | 6.37 m x 3.07 m |
| Main Level | Kitchen | 6.37 m | 3.07 m | 6.37 m x 3.07 m |
| Main Level | Primary Bedroom | 3.38 m | 3.07 m | 3.38 m x 3.07 m |
| Main Level | Den | 2.9 m | 2.6 m | 2.9 m x 2.6 m |
Interested?
Contact us for more information
Evgueni Chestopalov
Salesperson
Exp Realty









