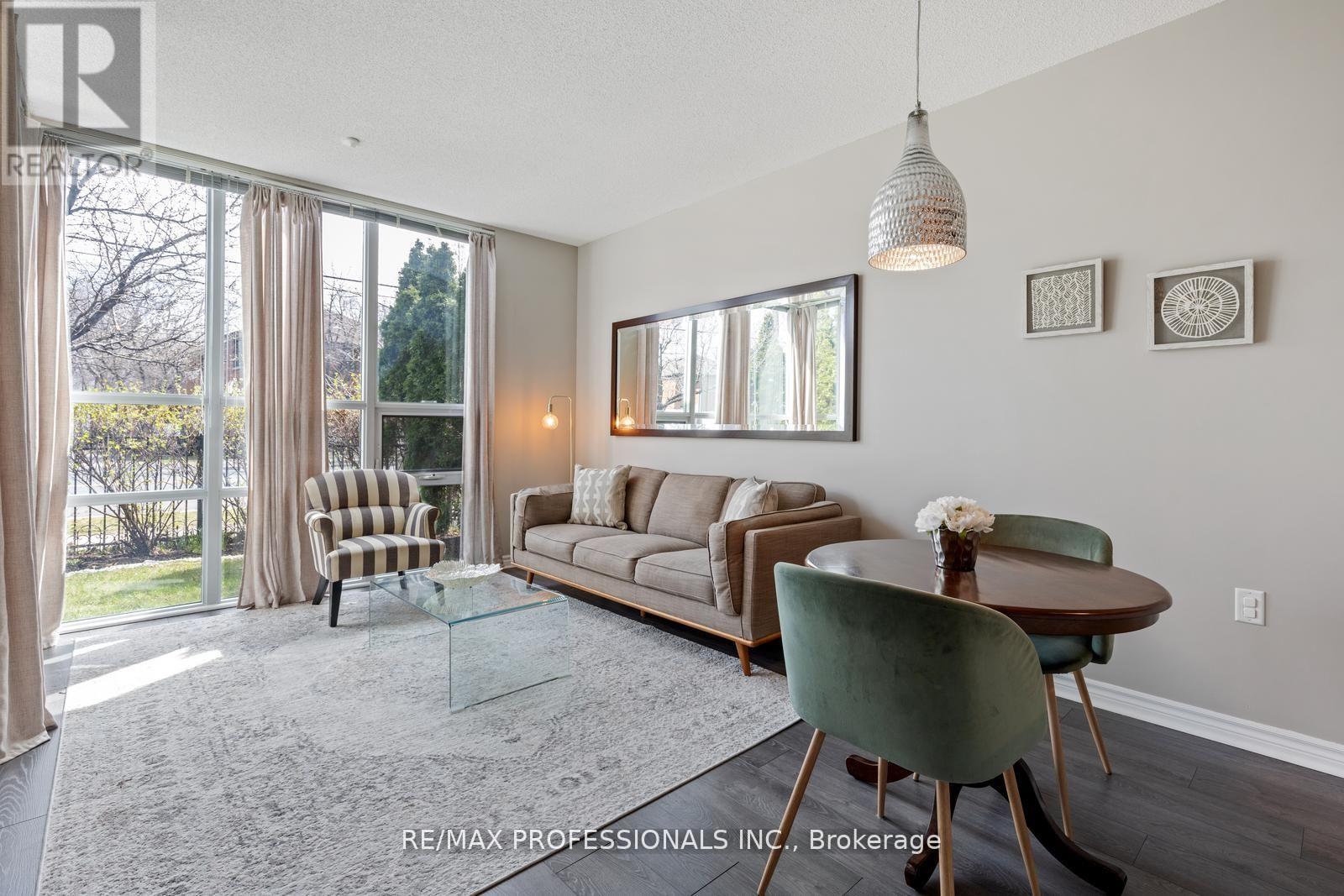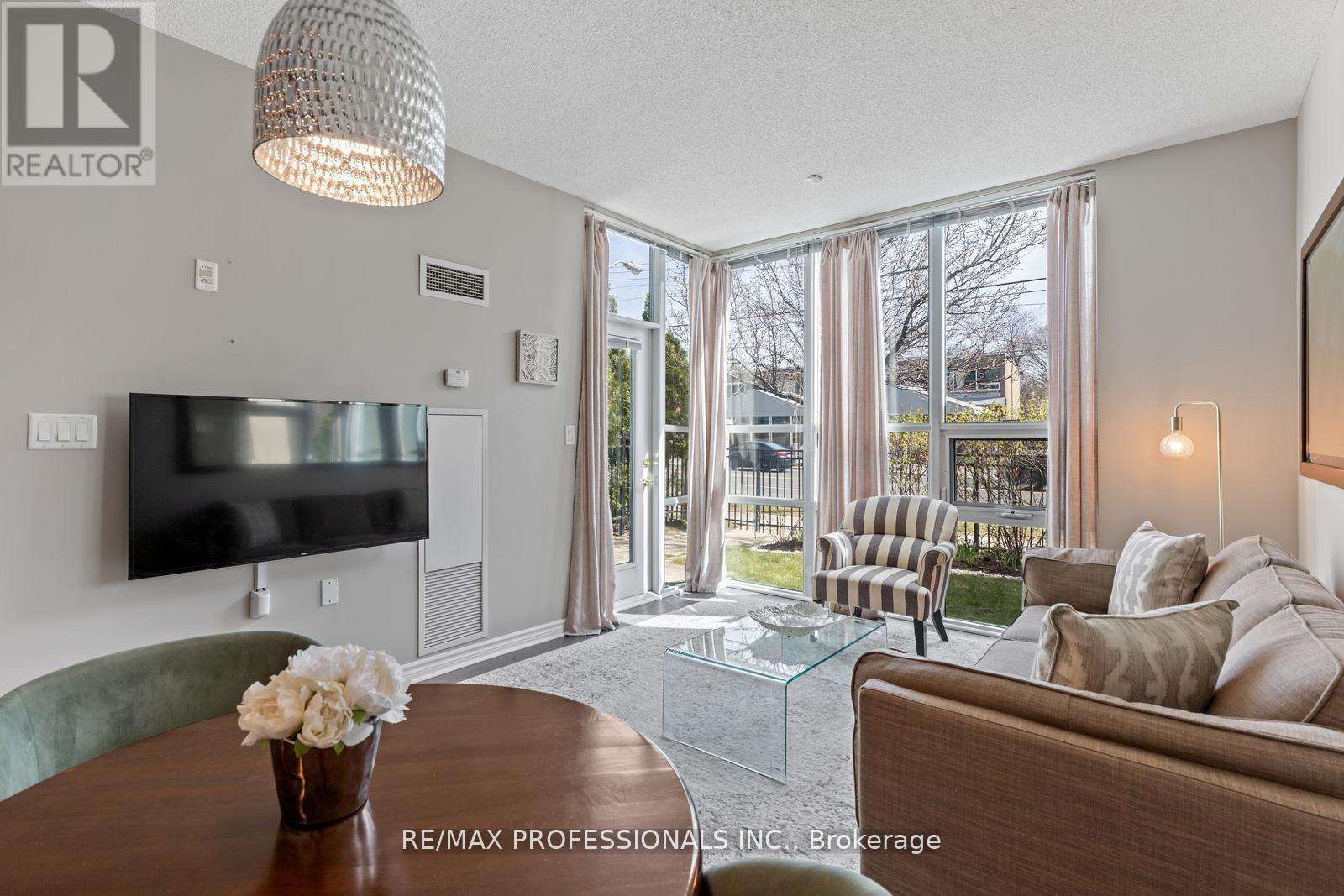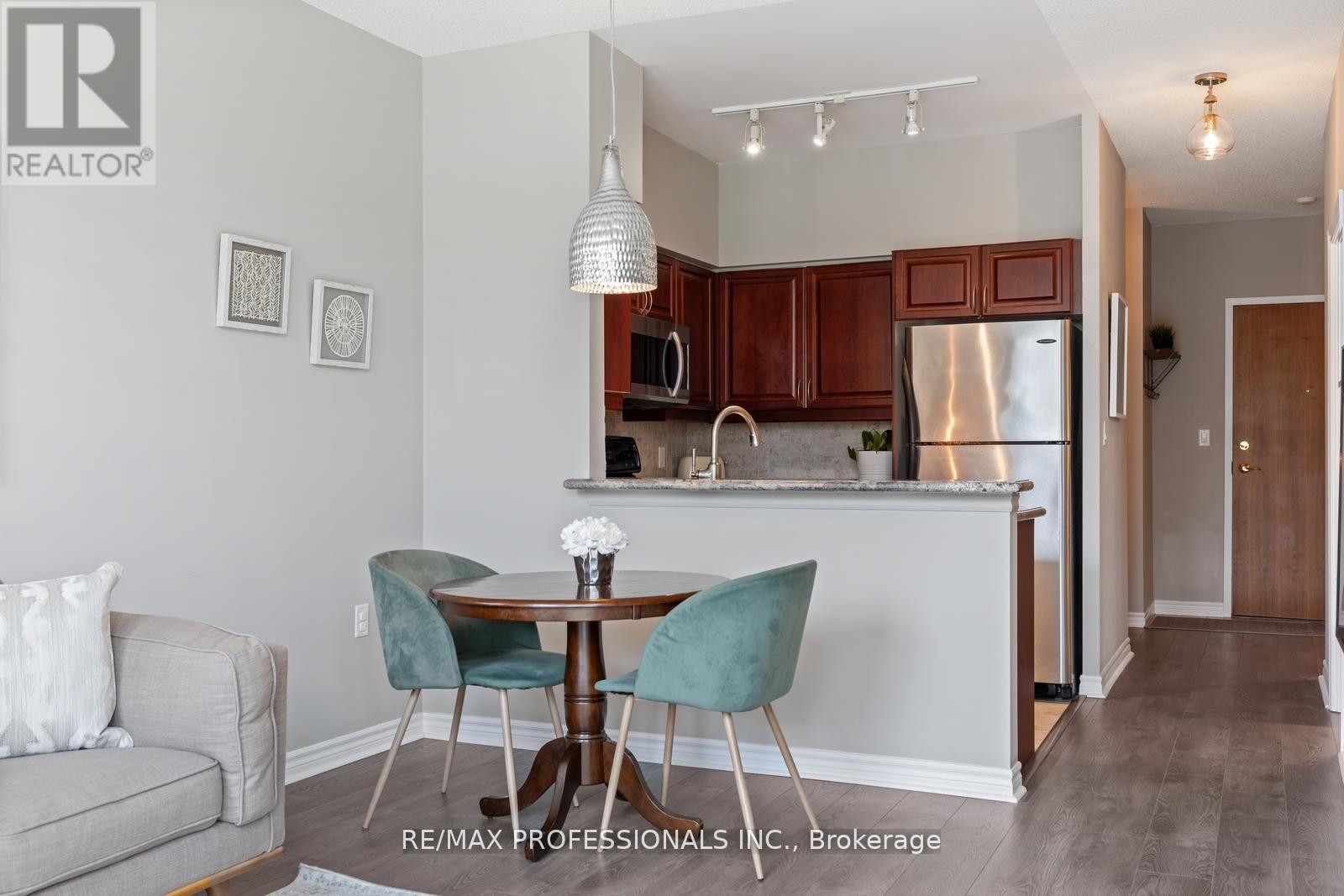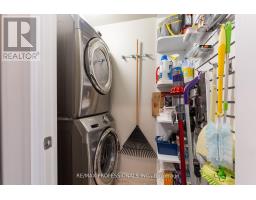108 - 3830 Bathurst Street Toronto, Ontario M3H 6C5
$574,900Maintenance, Water, Common Area Maintenance, Insurance, Parking
$640.22 Monthly
Maintenance, Water, Common Area Maintenance, Insurance, Parking
$640.22 MonthlyStunning bungalow vibe in the ultra-modern executive Viva luxury condo. Sleek mid-rise building in the heart of Clanton Park: perfect for singles, couples, and downsizers. Freshly painted unit with 9 foot ceilings, granite countertops, gorgeous custom built-ins in den and primary bedroom provide tons of storage. Walk out to rare large terrace and entertain. Enjoy the outdoors and plant your flowers in the established garden. Separate owned locker for additional storage. Quick and easy access to Yorkdale, York Mills & Wilson Heights subway, TTC, highways, restaurants and shopping. Enjoy 24-hour concierge and security card entry; on-site Management Office, tons of amenities, incl. visitor parking, play area for kids, sun terrace off party room, gardens, landscaped promenade and more. **** EXTRAS **** Custom designed built-ins in primary bedroom and den. New dishwasher (2023) and new microwave (2022) Toilet replaced Oct 2024 (id:50886)
Property Details
| MLS® Number | C11911064 |
| Property Type | Single Family |
| Community Name | Clanton Park |
| CommunityFeatures | Pet Restrictions |
| Features | In Suite Laundry |
| ParkingSpaceTotal | 1 |
Building
| BathroomTotal | 1 |
| BedroomsAboveGround | 1 |
| BedroomsBelowGround | 1 |
| BedroomsTotal | 2 |
| Amenities | Storage - Locker |
| CoolingType | Central Air Conditioning |
| ExteriorFinish | Concrete |
| HeatingFuel | Natural Gas |
| HeatingType | Forced Air |
| SizeInterior | 599.9954 - 698.9943 Sqft |
| Type | Apartment |
Parking
| Underground |
Land
| Acreage | No |
Rooms
| Level | Type | Length | Width | Dimensions |
|---|---|---|---|---|
| Flat | Kitchen | 3.3719 m | 2.4 m | 3.3719 m x 2.4 m |
| Flat | Living Room | 3.37 m | 4.84 m | 3.37 m x 4.84 m |
| Flat | Dining Room | 3.37 m | 4.84 m | 3.37 m x 4.84 m |
| Flat | Den | 5.22 m | 2.42 m | 5.22 m x 2.42 m |
| Flat | Primary Bedroom | 2.93 m | 3.48 m | 2.93 m x 3.48 m |
| Flat | Laundry Room | 1.9 m | 2.7 m | 1.9 m x 2.7 m |
Interested?
Contact us for more information
Elizabeth Jane Johnson
Salesperson
1 East Mall Cres Unit D-3-C
Toronto, Ontario M9B 6G8
Paula Dorion
Salesperson
1 East Mall Cres Unit D-3-C
Toronto, Ontario M9B 6G8













































