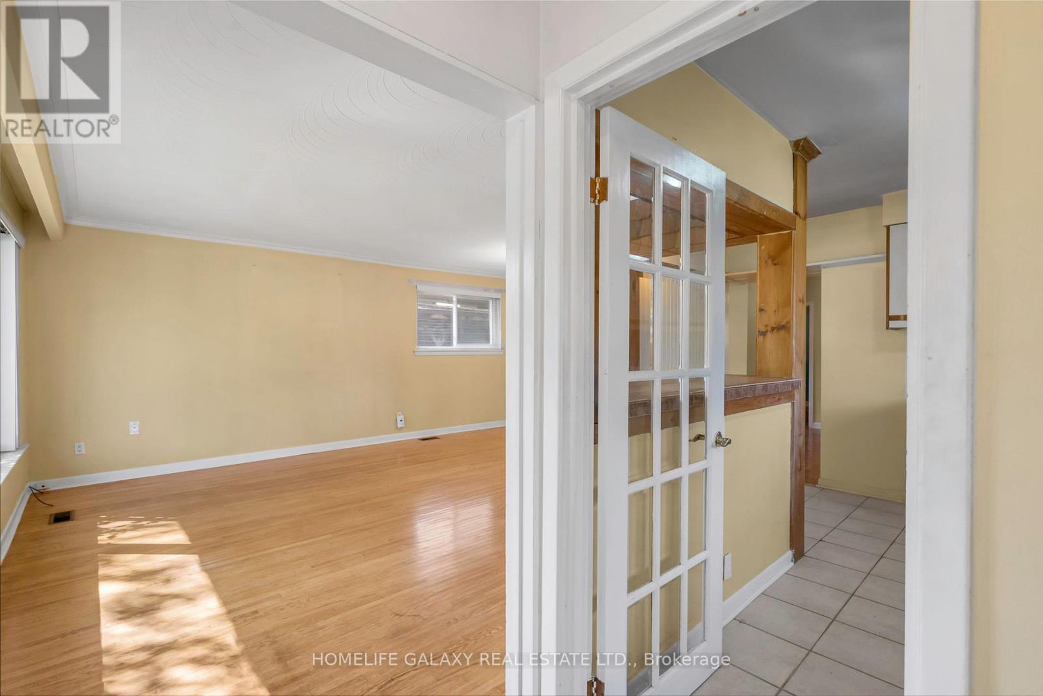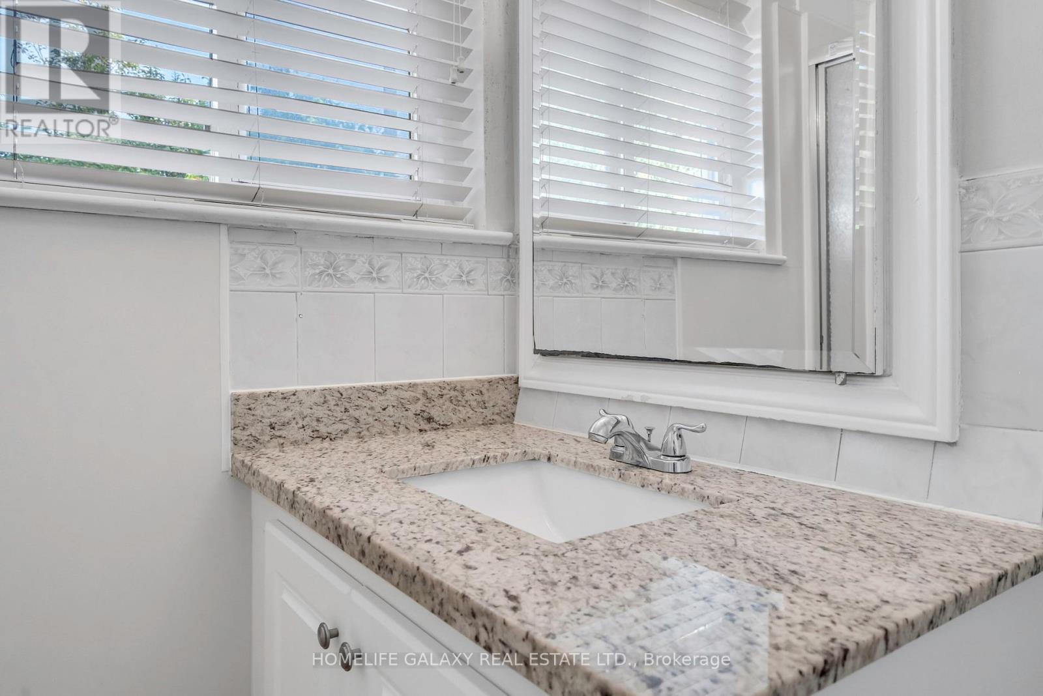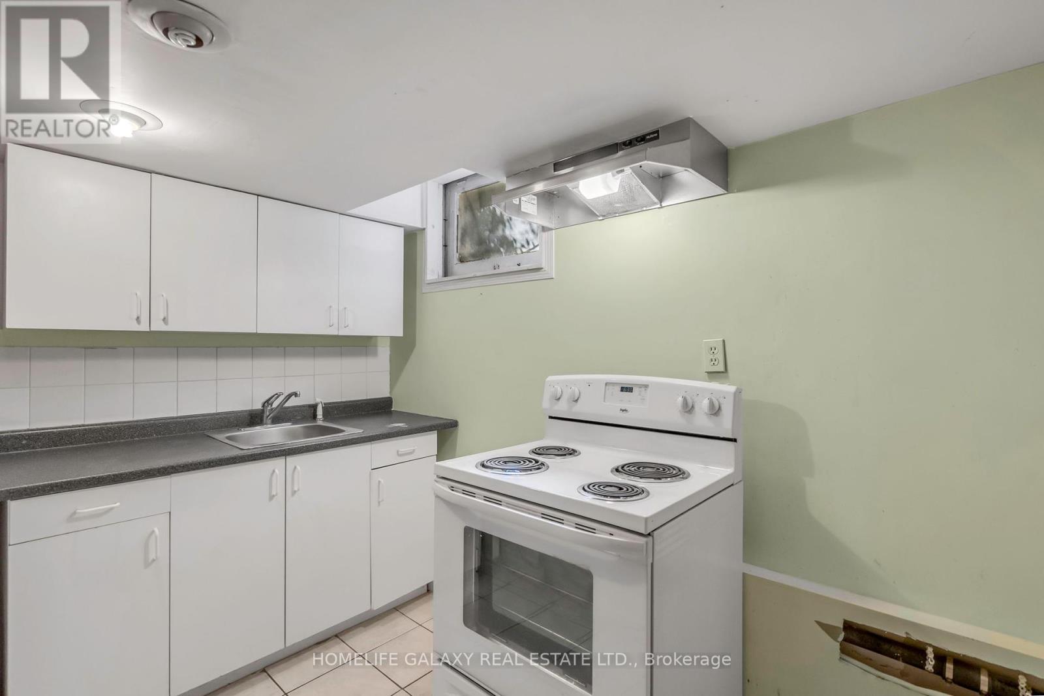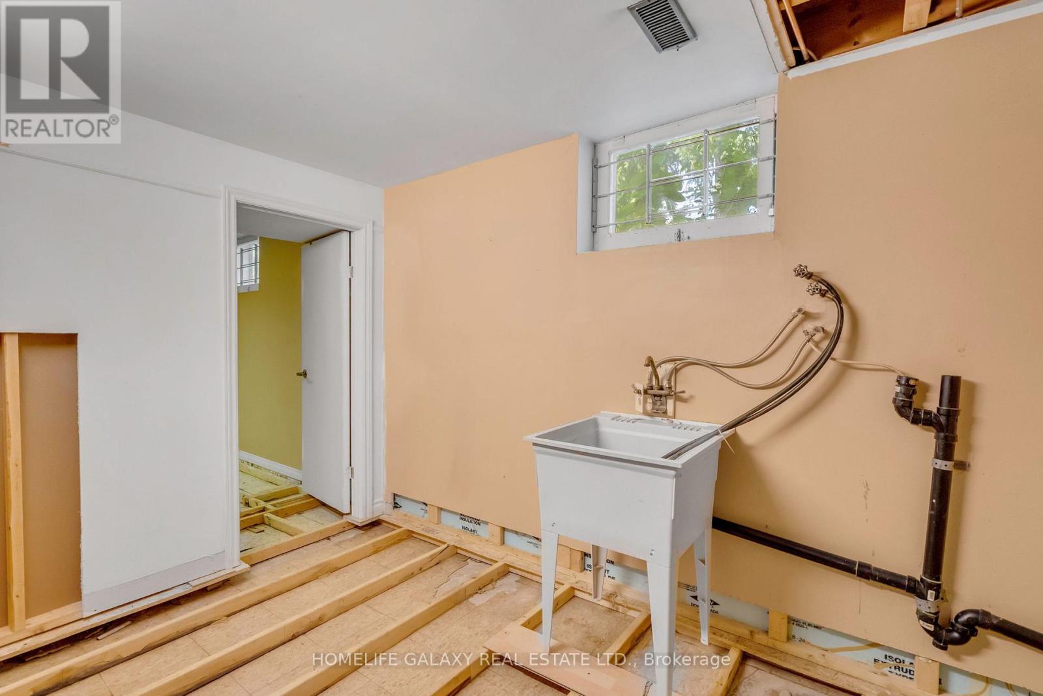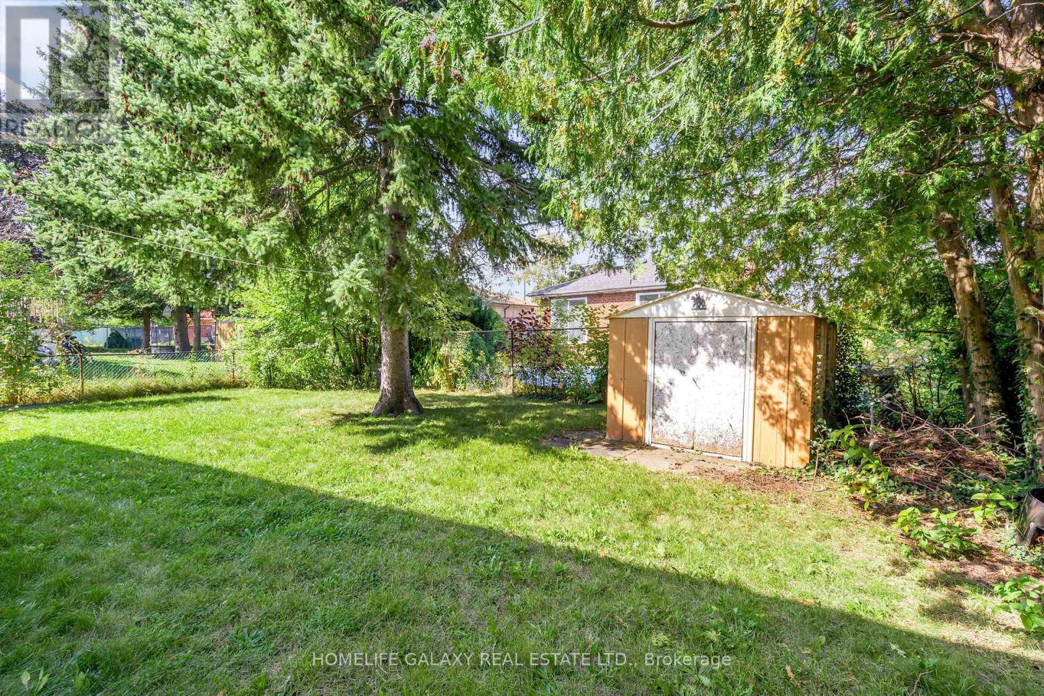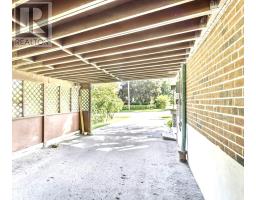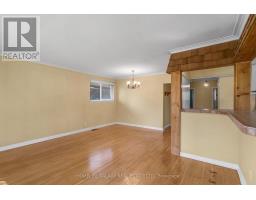22 Denver Place Toronto, Ontario M1H 2P1
$1,099,000
Beautiful and Spacious Three Bedroom Detached Bungalow in the Heart of Scarborough. Charming Home Situated in a Quiet Neighbourhood, Nestled in a Cul-De-Sac, Large Windows That Brings in Natural Light. Separate Entrance! Here is a Great Opportunity to Create the Home of Your Dreams with This Beautiful Bungalow. Walking Distance to TTC, Shopping Plaza, Restaurants, Doctor's Offices and Grocery Stores. Short Distance to Scarborough Town Centre, Hwy 401. You do not want to this one! **** EXTRAS **** Fridge, Stove (2), Washer/Dryer (All Appliances As-Is), All Elfs and Window Coverings. (id:50886)
Property Details
| MLS® Number | E11911091 |
| Property Type | Single Family |
| Community Name | Woburn |
| ParkingSpaceTotal | 3 |
Building
| BathroomTotal | 3 |
| BedroomsAboveGround | 3 |
| BedroomsBelowGround | 1 |
| BedroomsTotal | 4 |
| ArchitecturalStyle | Bungalow |
| BasementFeatures | Separate Entrance |
| BasementType | N/a |
| ConstructionStyleAttachment | Detached |
| CoolingType | Central Air Conditioning |
| ExteriorFinish | Brick |
| FlooringType | Hardwood, Ceramic, Laminate |
| FoundationType | Concrete |
| HalfBathTotal | 2 |
| HeatingFuel | Natural Gas |
| HeatingType | Forced Air |
| StoriesTotal | 1 |
| Type | House |
| UtilityWater | Municipal Water |
Parking
| Carport |
Land
| Acreage | No |
| Sewer | Sanitary Sewer |
| SizeDepth | 105 Ft |
| SizeFrontage | 45 Ft ,9 In |
| SizeIrregular | 45.8 X 105 Ft |
| SizeTotalText | 45.8 X 105 Ft |
Rooms
| Level | Type | Length | Width | Dimensions |
|---|---|---|---|---|
| Basement | Bedroom | 3.38 m | 7.04 m | 3.38 m x 7.04 m |
| Main Level | Living Room | 4.82 m | 3.48 m | 4.82 m x 3.48 m |
| Main Level | Kitchen | 3.89 m | 3.9 m | 3.89 m x 3.9 m |
| Main Level | Primary Bedroom | 3.51 m | 3.04 m | 3.51 m x 3.04 m |
| Main Level | Bedroom 2 | 3.04 m | 2.74 m | 3.04 m x 2.74 m |
| Main Level | Bedroom 3 | 2.43 m | 3.56 m | 2.43 m x 3.56 m |
https://www.realtor.ca/real-estate/27774427/22-denver-place-toronto-woburn-woburn
Interested?
Contact us for more information
Pratheep Sundaralingam
Salesperson
80 Corporate Dr #210
Toronto, Ontario M1H 3G5






