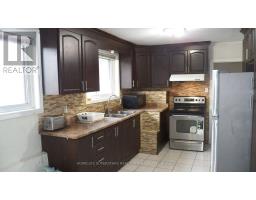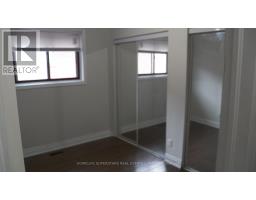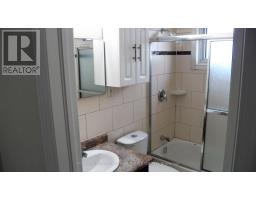2 Valois Court N Toronto, Ontario M9V 2Z4
$3,000 Monthly
Your search ends here!!! Beautiful and well maintained detached house is up for lease in very desirable area. 3 good sized bedrooms and 2 washrooms, primary bedroom has 2 pcs. ensuite for convenience and privacy. It also has large walk in closet. All bedrooms have large windows for ample sunlight and built in closets for storage. Large fenced backyard offers lots of summer activities and fun. Child safe and quiet street. Close to Albion mall, schools, places of worship, hospitals and highways. Two parking spots included in the lease. Large kitchen offers extra space. Ideal for family and professionals. Tenant pays 60% utilities. Shared laundry. Don't miss this opportunity. (id:50886)
Property Details
| MLS® Number | W11911186 |
| Property Type | Single Family |
| Community Name | Thistletown-Beaumonde Heights |
| Features | Flat Site, Carpet Free |
| ParkingSpaceTotal | 2 |
Building
| BathroomTotal | 2 |
| BedroomsAboveGround | 3 |
| BedroomsTotal | 3 |
| Appliances | Dryer, Refrigerator, Stove, Washer |
| ArchitecturalStyle | Bungalow |
| BasementDevelopment | Finished |
| BasementType | N/a (finished) |
| ConstructionStyleAttachment | Detached |
| CoolingType | Central Air Conditioning |
| ExteriorFinish | Brick |
| HalfBathTotal | 1 |
| HeatingFuel | Natural Gas |
| HeatingType | Forced Air |
| StoriesTotal | 1 |
| SizeInterior | 1099.9909 - 1499.9875 Sqft |
| Type | House |
| UtilityWater | Municipal Water |
Land
| Acreage | No |
| LandscapeFeatures | Landscaped |
| SizeDepth | 111 Ft ,9 In |
| SizeFrontage | 47 Ft ,2 In |
| SizeIrregular | 47.2 X 111.8 Ft |
| SizeTotalText | 47.2 X 111.8 Ft|under 1/2 Acre |
Rooms
| Level | Type | Length | Width | Dimensions |
|---|---|---|---|---|
| Main Level | Living Room | 6.54 m | 4.33 m | 6.54 m x 4.33 m |
| Main Level | Dining Room | 6.54 m | 4.33 m | 6.54 m x 4.33 m |
| Main Level | Primary Bedroom | 3.93 m | 3.03 m | 3.93 m x 3.03 m |
| Main Level | Bedroom 2 | 3.33 m | 2.48 m | 3.33 m x 2.48 m |
| Main Level | Bedroom 3 | 3.42 m | 2.66 m | 3.42 m x 2.66 m |
| Main Level | Kitchen | 5.15 m | 2.9 m | 5.15 m x 2.9 m |
Utilities
| Sewer | Installed |
Interested?
Contact us for more information
Dickens Macwan
Salesperson
102-23 Westmore Drive
Toronto, Ontario M9V 3Y7









































