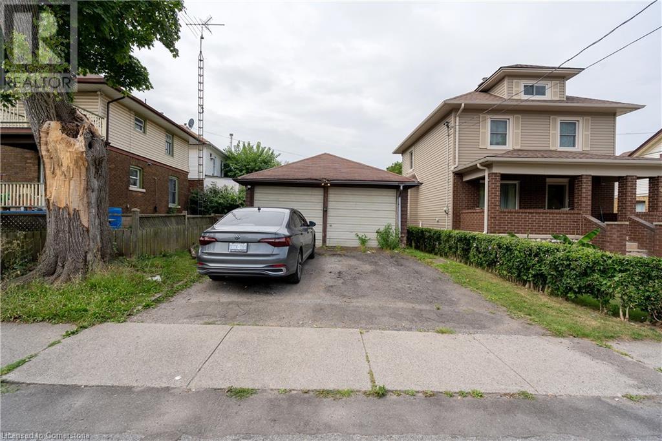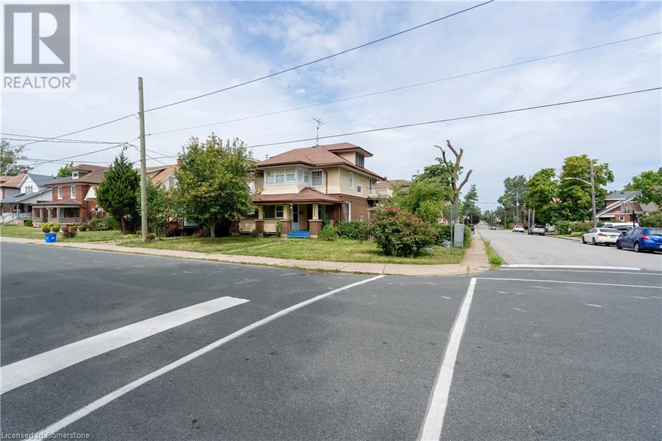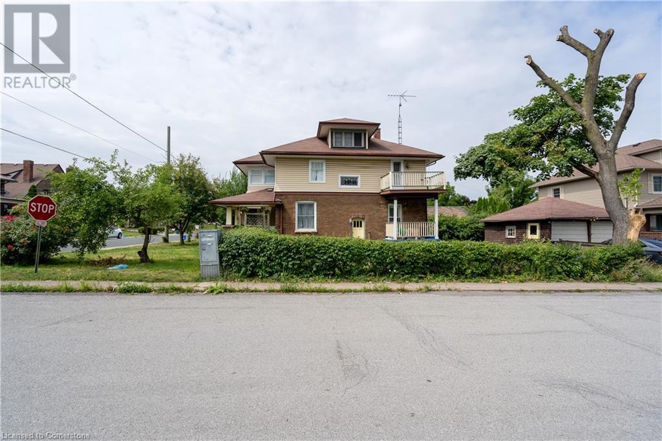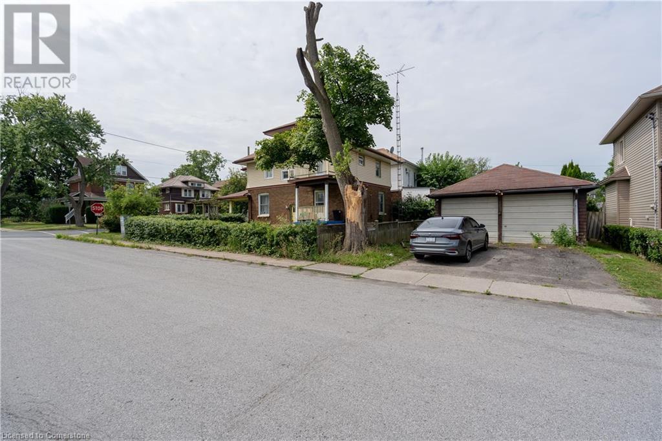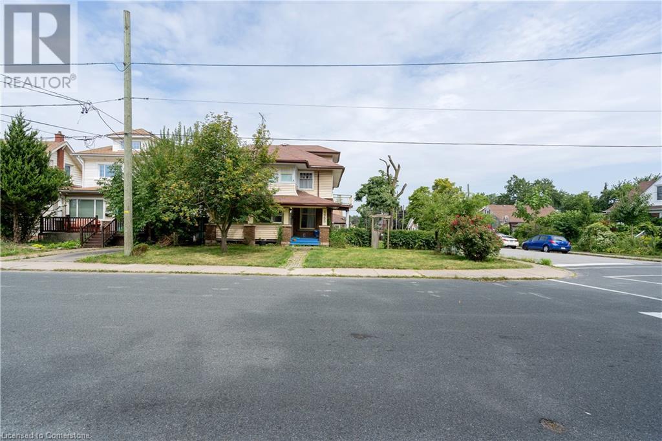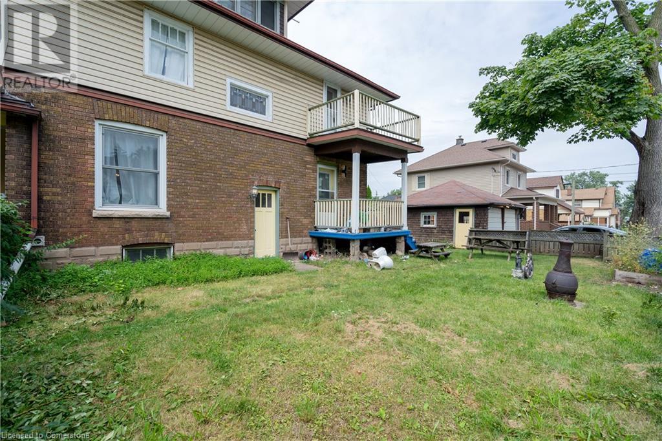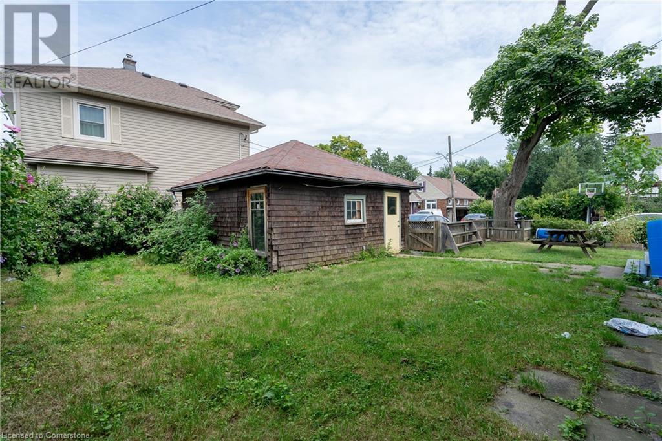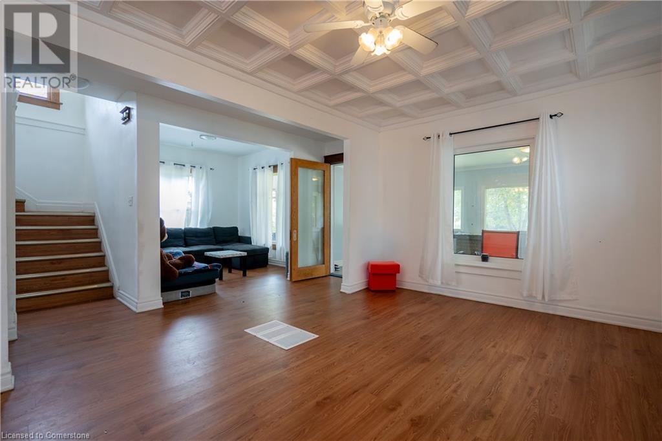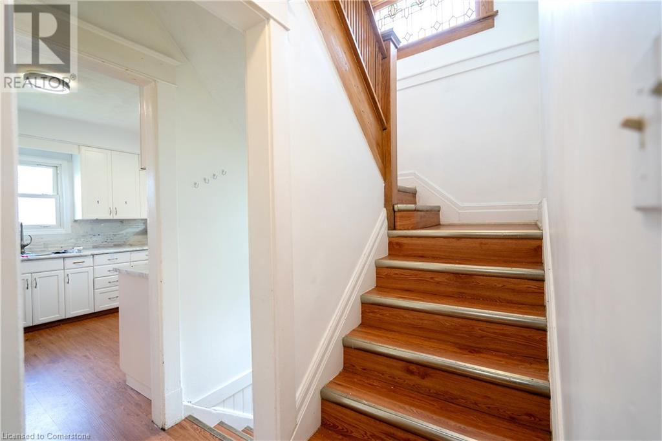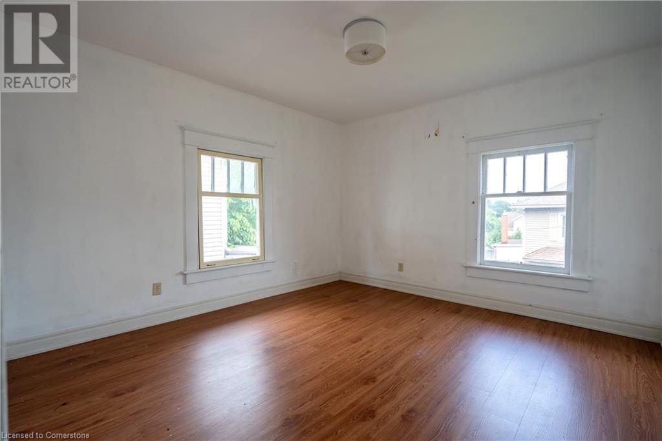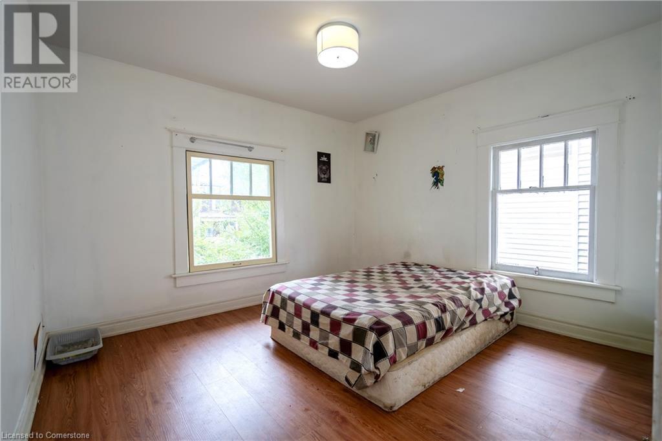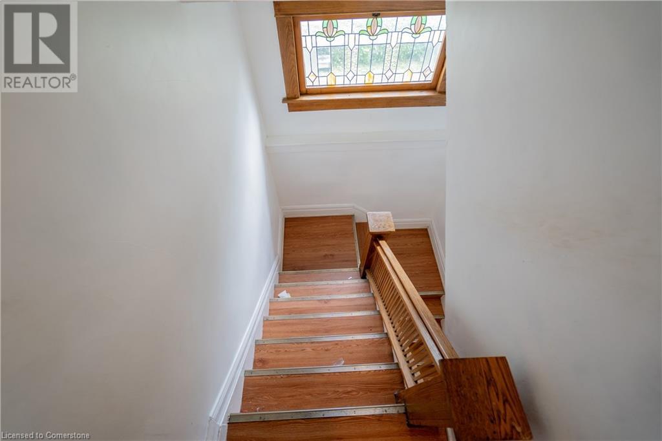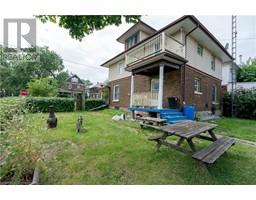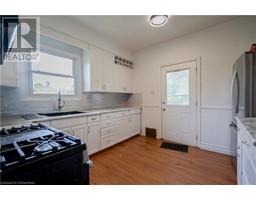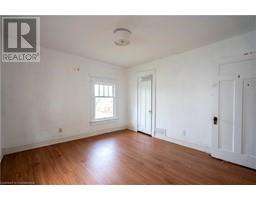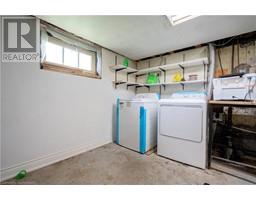4965 Jepson Street Niagara Falls, Ontario L2E 1K3
$607,000
Beautiful Detached 2.5 story House On Big Corner Lot 50X100 with 4 good size Bed rooms. Prime Location in Niagara Falls, close to Falls & other Attractions. Double Car Garage, Front Sunroom, Grand Ceilings, Open Concept Living Room & Dining Room, Country Style Kitchen (Stainless steel appliances) With door to Backyard. Original Wood Railing. One Bedroom Has Enclosed Balcony & One Has Open Balcony. Bright & Spacious Attic Currently Being Used As another (5th) Master / very large Bedroom. Recently Renovated; New Light Fixtures, Freshly Painted, New Flooring, Modern Updated Bathrooms & Kitchen Extras: Stainless Steele Stove ,Fridge, Washer, Dryer, Modern Updated Washroom And Kitchen . Bsmt Has Separate Entrance with new 3Pc Bath, Generous Sized Laundry & Storage Areas, Private Yard & Double Car Garage. Very Close to Highways for Toronto and USA Great Potential for short term rental. (id:50886)
Property Details
| MLS® Number | 40687932 |
| Property Type | Single Family |
| Amenities Near By | Hospital, Park |
| Parking Space Total | 4 |
Building
| Bathroom Total | 2 |
| Bedrooms Above Ground | 4 |
| Bedrooms Total | 4 |
| Appliances | Dryer, Refrigerator, Stove, Washer, Microwave Built-in |
| Basement Development | Unfinished |
| Basement Type | Full (unfinished) |
| Construction Style Attachment | Detached |
| Cooling Type | Central Air Conditioning |
| Exterior Finish | Aluminum Siding, Vinyl Siding |
| Foundation Type | Block |
| Heating Type | Forced Air |
| Stories Total | 3 |
| Size Interior | 2,200 Ft2 |
| Type | House |
| Utility Water | Municipal Water |
Parking
| Detached Garage |
Land
| Acreage | No |
| Land Amenities | Hospital, Park |
| Sewer | Municipal Sewage System |
| Size Depth | 100 Ft |
| Size Frontage | 50 Ft |
| Size Total Text | Under 1/2 Acre |
| Zoning Description | R2 |
Rooms
| Level | Type | Length | Width | Dimensions |
|---|---|---|---|---|
| Second Level | 3pc Bathroom | Measurements not available | ||
| Second Level | Bedroom | 10'7'' x 11'2'' | ||
| Second Level | Bedroom | 12'7'' x 11'2'' | ||
| Second Level | Bedroom | 10'5'' x 11'4'' | ||
| Second Level | Bedroom | 10'4'' x 11'7'' | ||
| Third Level | Media | 17'6'' x 14'6'' | ||
| Lower Level | 3pc Bathroom | Measurements not available | ||
| Main Level | Office | 10'2'' x 9'6'' | ||
| Main Level | Dining Room | 13'1'' x 11'4'' | ||
| Main Level | Living Room | 16'7'' x 10'4'' | ||
| Main Level | Kitchen | 11'4'' x 11'5'' |
https://www.realtor.ca/real-estate/27774660/4965-jepson-street-niagara-falls
Contact Us
Contact us for more information
Harmahinder Gaind
Broker of Record
www.harmahinder.com/
cdn.agentbook.com/accounts/undefined/assets/agent-profile/logo/20241220T154607553Z785583.jpeg
5 B Conestoga Drive Unit 300
Brampton, Ontario L6Z 4N5
(289) 752-4088
(289) 752-6188
www.theexecutiverealestate.com/

