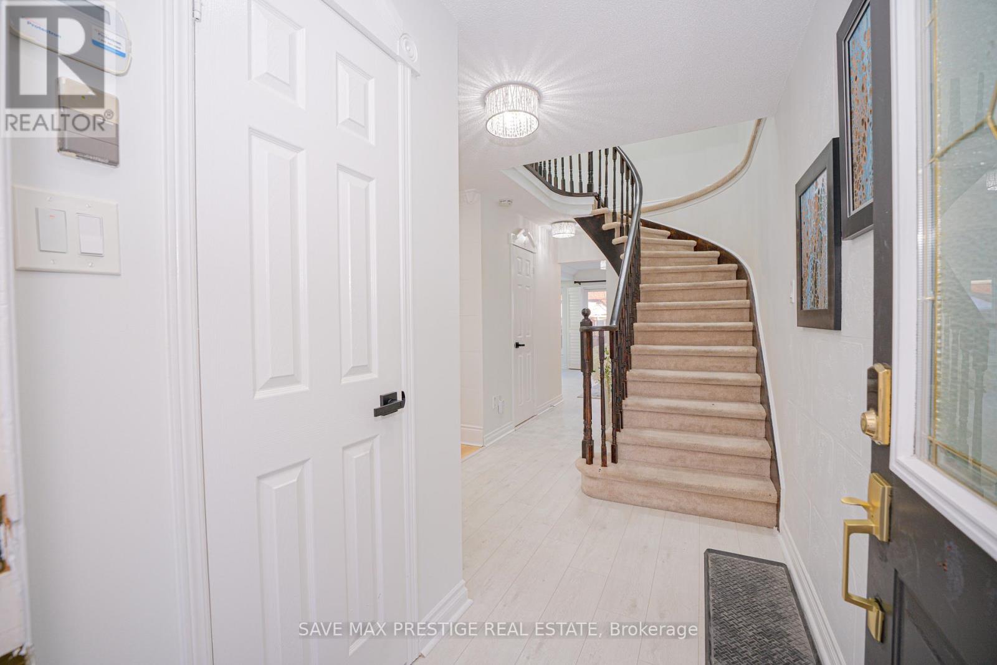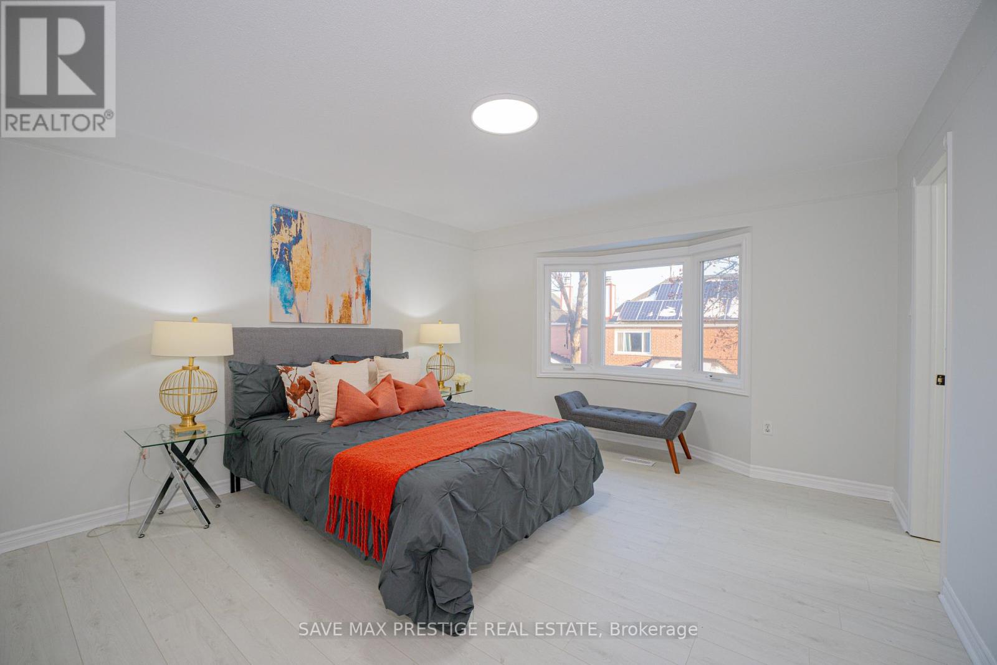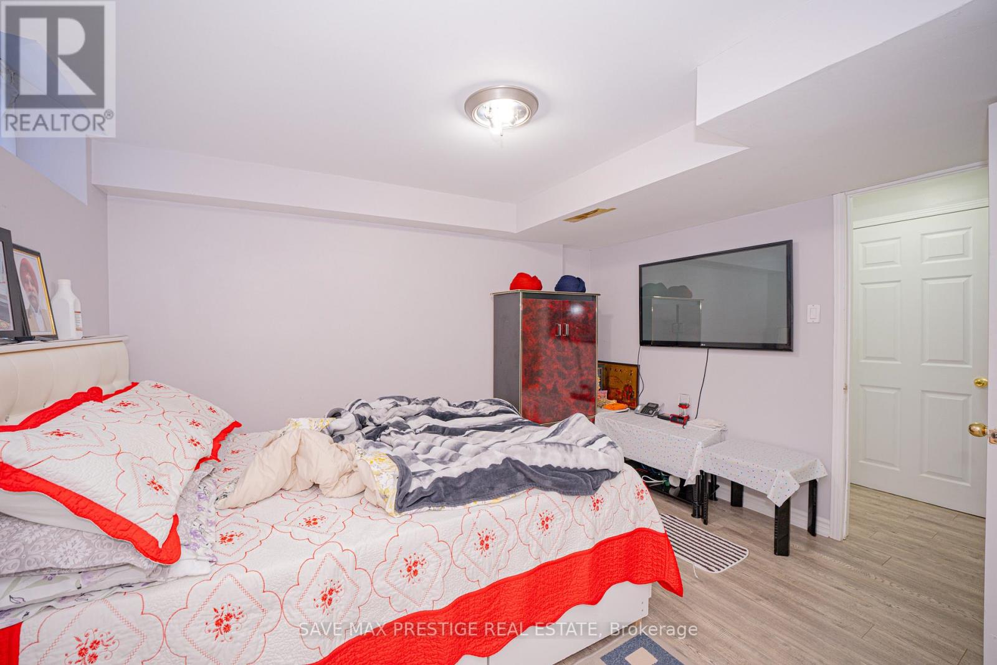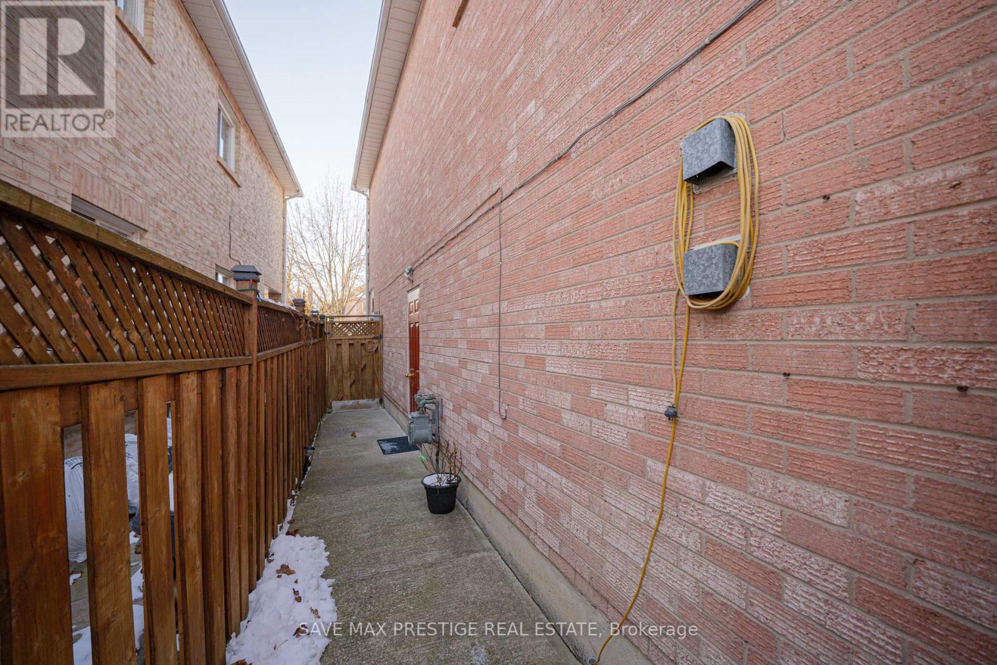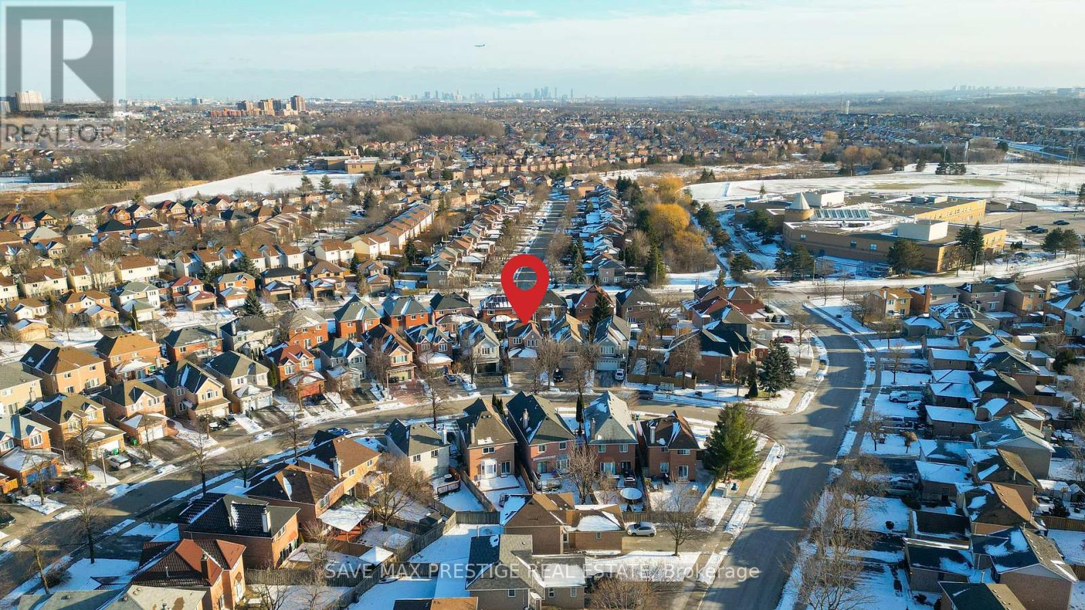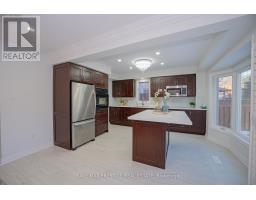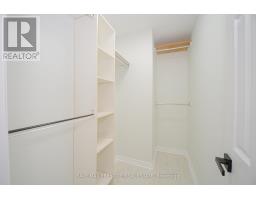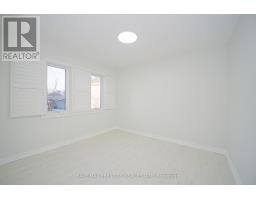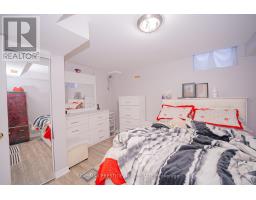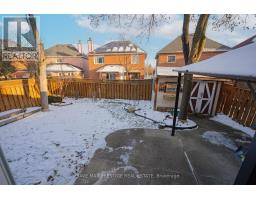7 Hood Crescent Brampton, Ontario L6Y 4S6
$1,124,900
Fully Renovated Top to Bottom!! 3 Bedroom Detached w/Double Car Garage, Finished Basement w/Side Entrance in Fletchers neighborhood of Brampton. Welcoming Foyer. Living/Dining combined w/hardwood flooring. Separate Family room w/laminate flooring. Upgraded Kitchen w/Built-in appliances, quartz counters, Center Island. Primary Bedroom w/ W/I closet & 5pc washroom. 2 other good sized bedrooms. Finished Basement kitchen , 1 Bedroom, 1-4pc washroom & Rec room. House is freshly painted. Landscaping in front & Back of the House. Good Sized Backyard w/garden shed. **** EXTRAS **** Close to Schools, Highways , Bus, Shopping & much more. (id:50886)
Open House
This property has open houses!
1:00 pm
Ends at:4:00 pm
1:00 pm
Ends at:4:00 pm
Property Details
| MLS® Number | W11911169 |
| Property Type | Single Family |
| Community Name | Fletcher's West |
| ParkingSpaceTotal | 4 |
Building
| BathroomTotal | 4 |
| BedroomsAboveGround | 3 |
| BedroomsBelowGround | 1 |
| BedroomsTotal | 4 |
| Amenities | Fireplace(s) |
| Appliances | Cooktop, Dishwasher, Dryer, Microwave, Oven, Range, Refrigerator, Stove, Washer |
| BasementDevelopment | Finished |
| BasementFeatures | Separate Entrance |
| BasementType | N/a (finished) |
| ConstructionStyleAttachment | Detached |
| CoolingType | Central Air Conditioning |
| ExteriorFinish | Brick |
| FireplacePresent | Yes |
| FireplaceTotal | 1 |
| FlooringType | Hardwood, Cork, Carpeted, Laminate |
| FoundationType | Concrete |
| HalfBathTotal | 1 |
| HeatingFuel | Natural Gas |
| HeatingType | Forced Air |
| StoriesTotal | 2 |
| Type | House |
| UtilityWater | Municipal Water |
Parking
| Attached Garage |
Land
| Acreage | No |
| Sewer | Sanitary Sewer |
| SizeDepth | 99 Ft |
| SizeFrontage | 27 Ft ,6 In |
| SizeIrregular | 27.53 X 99.08 Ft ; Irreg |
| SizeTotalText | 27.53 X 99.08 Ft ; Irreg|under 1/2 Acre |
Rooms
| Level | Type | Length | Width | Dimensions |
|---|---|---|---|---|
| Second Level | Primary Bedroom | 4.35 m | 3.93 m | 4.35 m x 3.93 m |
| Second Level | Bedroom 2 | 3.63 m | 3.17 m | 3.63 m x 3.17 m |
| Second Level | Bedroom 3 | 3.13 m | 3.28 m | 3.13 m x 3.28 m |
| Basement | Family Room | 5.39 m | 5.38 m | 5.39 m x 5.38 m |
| Basement | Bedroom | 3.85 m | 3.7 m | 3.85 m x 3.7 m |
| Main Level | Living Room | 3.31 m | 4.12 m | 3.31 m x 4.12 m |
| Main Level | Dining Room | 2.05 m | 3.12 m | 2.05 m x 3.12 m |
| Main Level | Family Room | 3.33 m | 3.93 m | 3.33 m x 3.93 m |
| Main Level | Kitchen | 3.85 m | 3.06 m | 3.85 m x 3.06 m |
https://www.realtor.ca/real-estate/27774753/7-hood-crescent-brampton-fletchers-west-fletchers-west
Interested?
Contact us for more information
Nitin Malik
Broker of Record
1550 Enterprise Rd #305-C
Mississauga, Ontario L4W 4P4




