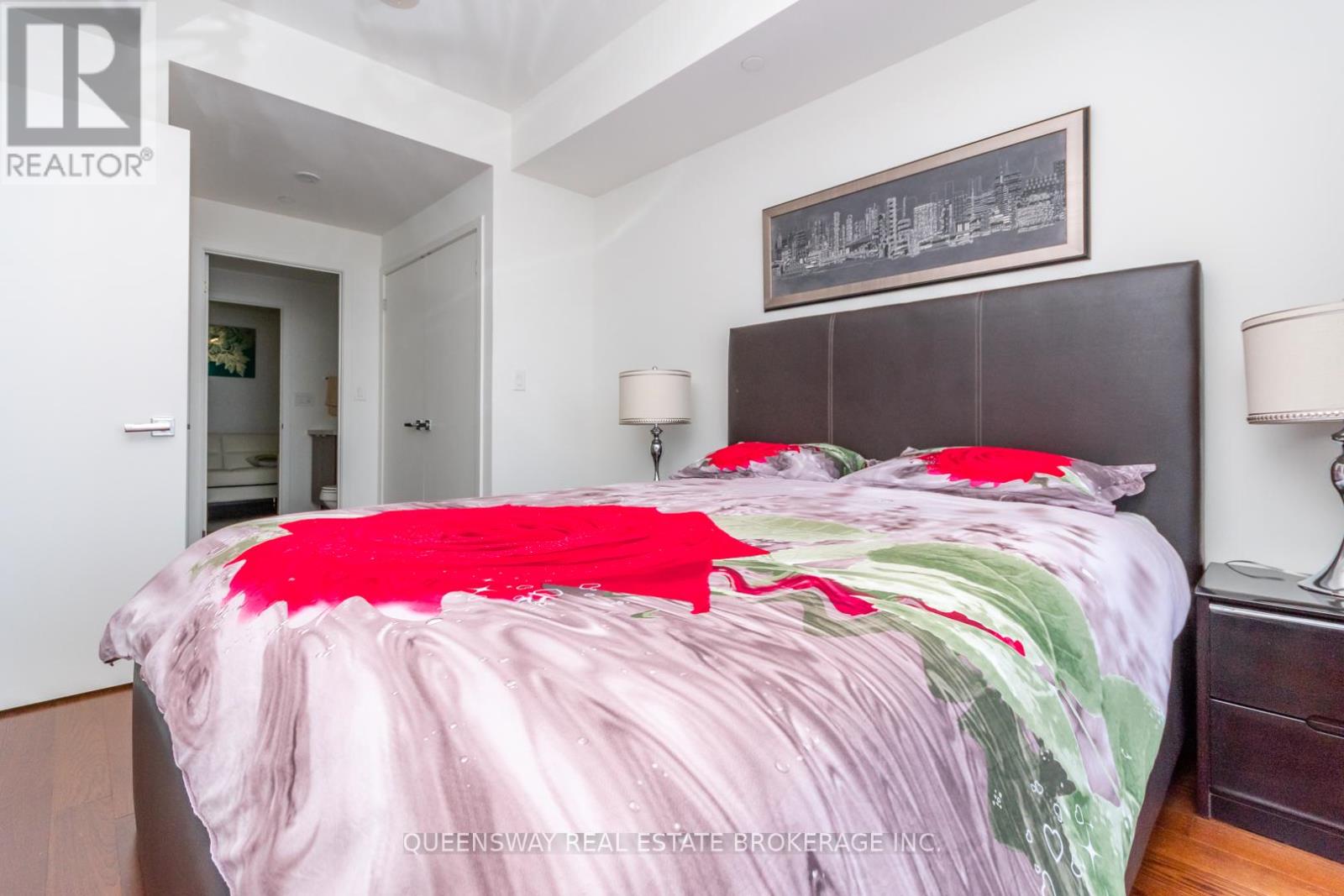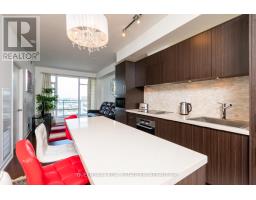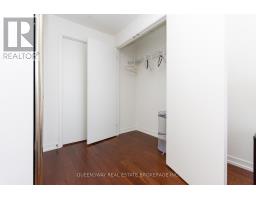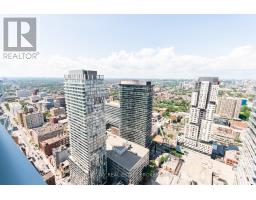4104 - 21 Widmer Street Toronto, Ontario M5V 0B8
$2,900 Monthly
Beautiful Spacious Furnished One Bedroom Plus Den Apartment 691 sq.ft. That Can Be Used As Second Bedroom That Fits Sofa Bed In The Heart of Downtown Toronto, Financial And Entertainment District, Convenient And Comfortable Layout, Hardwood Throughout Floor, Central Island With Quartz Countertop, Built-In S/S Miele Appliances, Window Coverings, Walk Through Bathroom To Bedroom And Den, Luxury Furnishing, 9 ft.ceilings, Unobstructed City View, Full Size Laundry, Furnished, State Of The Art Amenities, Basketball Court, Gym, Terrace, Movie Theater, Party Room, Steam Room, Hot Tub, Walking Distance To Union Station, Lake. Unbeatable Location Right Where Luxury And Entertainment Converge In The Heart of Toronto Vibrant Entertainment District, Experience The Pinnacle Of Contemporary City Living At Cinema Tower An Architectural Masterpiece In Toronto Bustling Entertainment District. Step Into A World Where Sophistication Meets Excitement And Every Moment Feels Like A Scene From A Blockbuster Films. **** EXTRAS **** Built-In Miele Appliances, Full Size Washer/Dryer, Cooktop, Oven , Microwave, Fridge, Elf, Window Coverings, Parking and Locker (id:50886)
Property Details
| MLS® Number | C11911434 |
| Property Type | Single Family |
| Community Name | Waterfront Communities C1 |
| CommunityFeatures | Pet Restrictions |
| Features | Balcony, In Suite Laundry |
| ParkingSpaceTotal | 1 |
Building
| BathroomTotal | 1 |
| BedroomsAboveGround | 1 |
| BedroomsTotal | 1 |
| Amenities | Security/concierge, Exercise Centre, Party Room, Sauna, Storage - Locker |
| CoolingType | Central Air Conditioning |
| ExteriorFinish | Concrete |
| FlooringType | Hardwood |
| HeatingFuel | Natural Gas |
| HeatingType | Forced Air |
| SizeInterior | 599.9954 - 698.9943 Sqft |
| Type | Apartment |
Parking
| Underground |
Land
| Acreage | No |
Rooms
| Level | Type | Length | Width | Dimensions |
|---|---|---|---|---|
| Flat | Living Room | 4.9 m | 3.23 m | 4.9 m x 3.23 m |
| Flat | Dining Room | 4.9 m | 3.23 m | 4.9 m x 3.23 m |
| Flat | Kitchen | 3.23 m | 3.23 m | 3.23 m x 3.23 m |
| Flat | Bedroom | 3.38 m | 2.98 m | 3.38 m x 2.98 m |
| Flat | Den | 2.4 m | 2.13 m | 2.4 m x 2.13 m |
Interested?
Contact us for more information
Kristina Rogovoy
Salesperson
8 Hornell Street
Toronto, Ontario M8Z 1X2





































