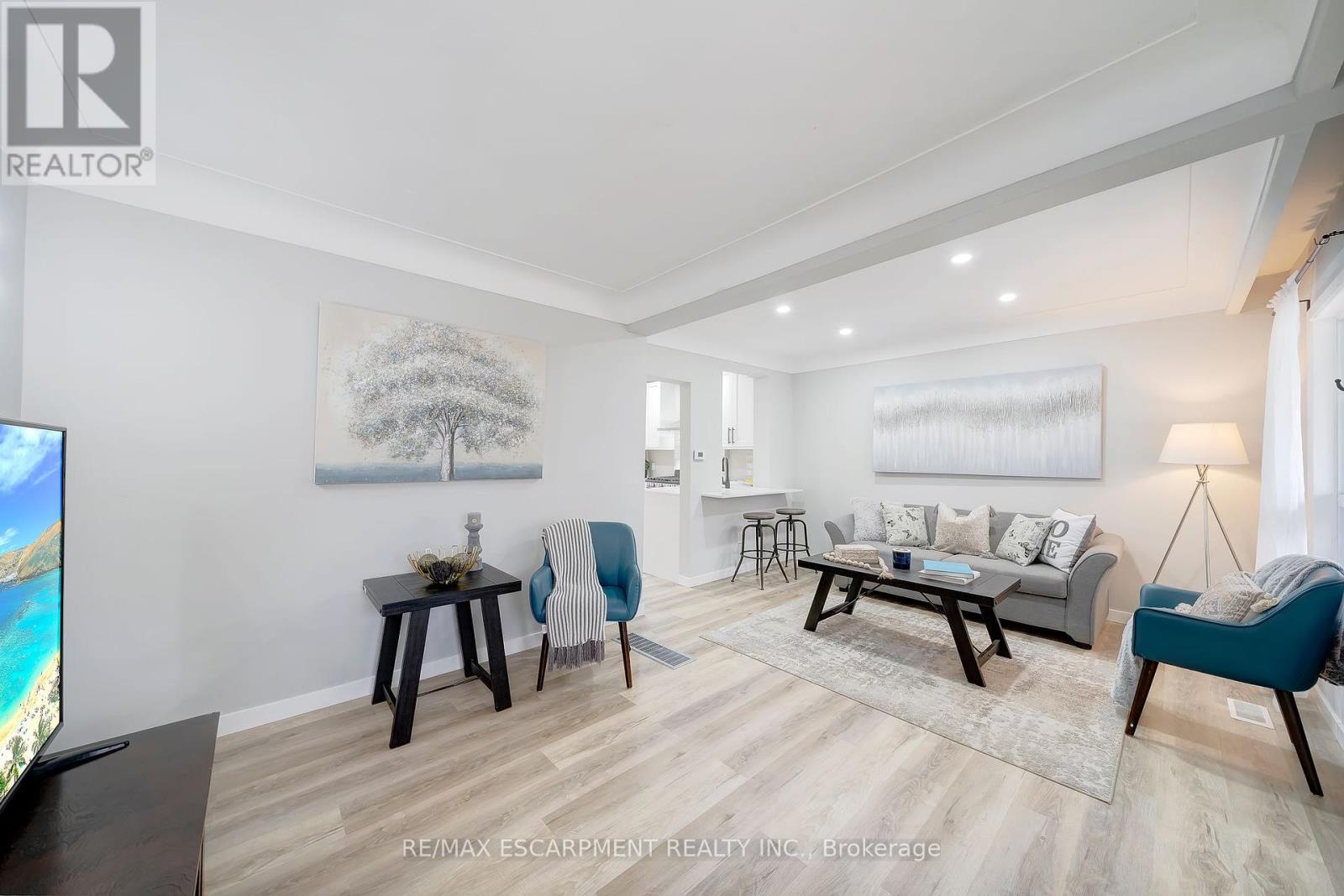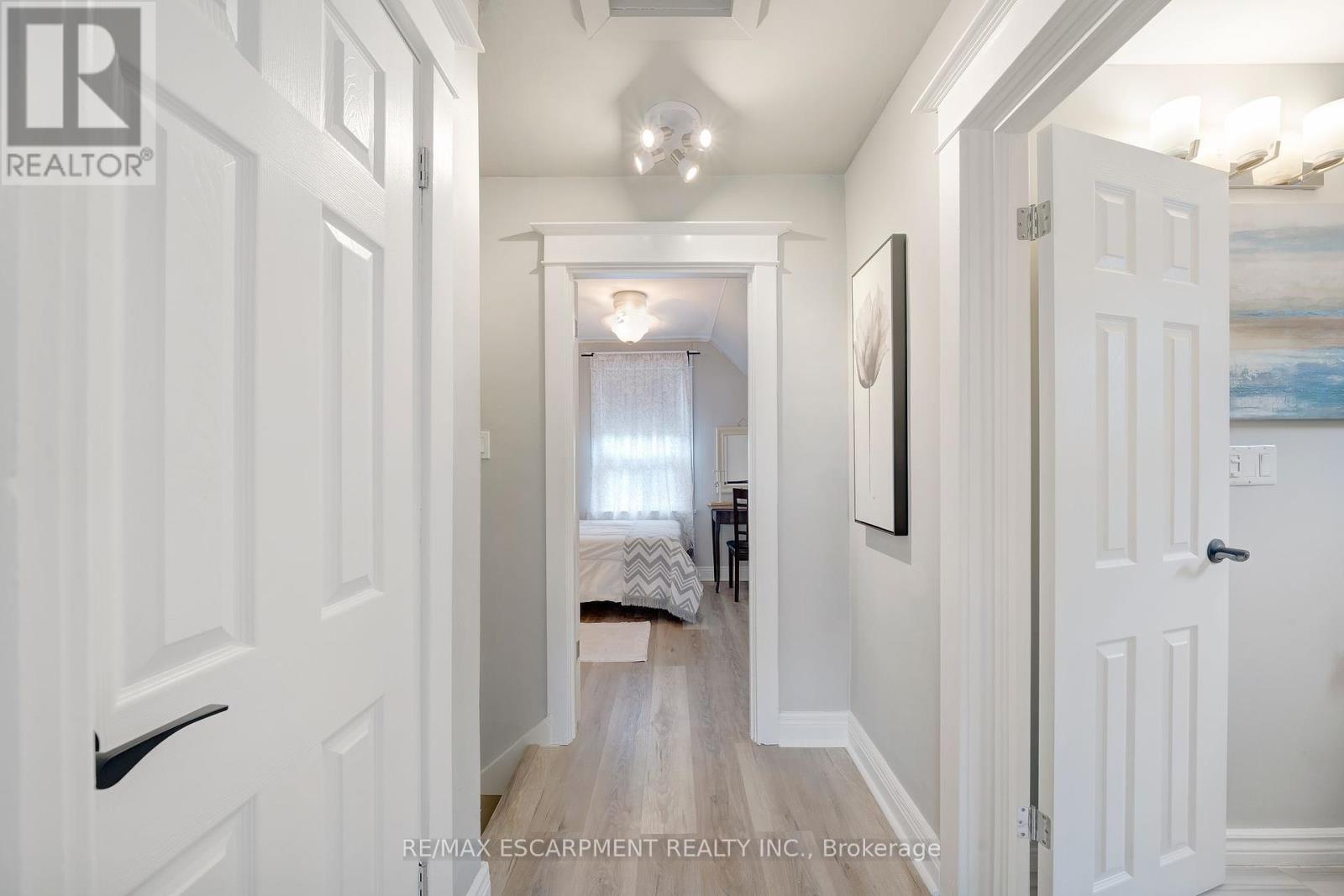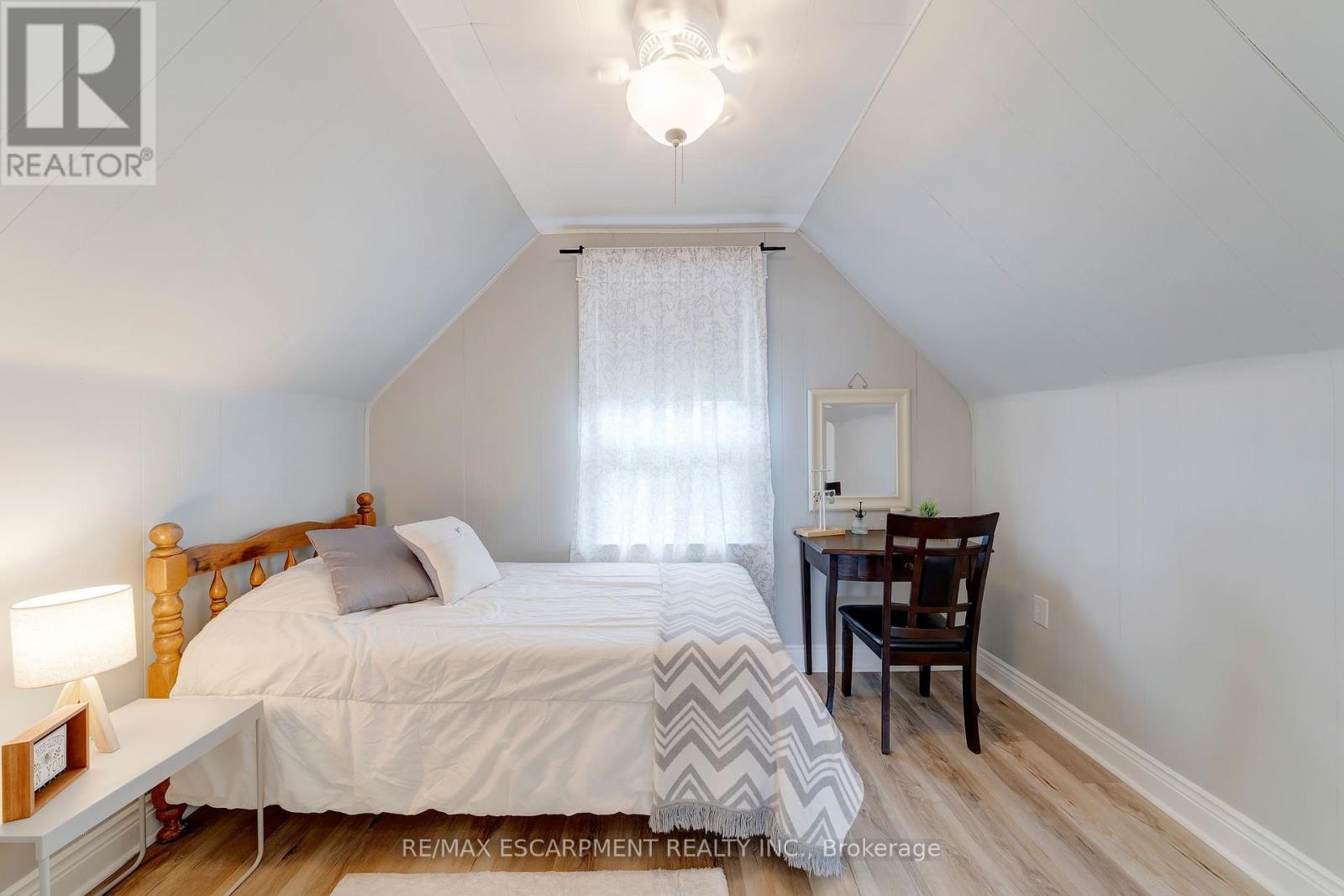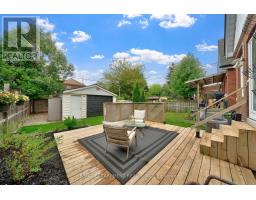98 Cope Street Hamilton, Ontario L8H 5B2
$619,000
Welcome to this stunning, fully renovated 2+1 bedroom, 2 bathroom home located in a sought-after area of Hamilton East. This home boasts new flooring and potlights throughout, and a beautifully updated eat-in kitchen featuring a breakfast bar, attractive fixtures, and quartz countertops. Retreat upstairs in the comfy-sized primary bedroom. The finished basement offers a luxurious spa-like bathroom with a soaker tub and heated floors, creating the ultimate retreat. Step outside to find a newly landscaped yard and a huge detached garage, perfect for a man cave, woman cave, workout center, or hobby area. This property is move-in ready and designed for modern living!(Waterproofing and sump pump 2024, Furnace and roof 2022, A/C 2019, rewired and electrical panel newer). (id:50886)
Property Details
| MLS® Number | X11911432 |
| Property Type | Single Family |
| Community Name | Homeside |
| AmenitiesNearBy | Park, Public Transit, Schools |
| CommunityFeatures | School Bus |
| Features | Level Lot, Sump Pump |
| ParkingSpaceTotal | 1 |
Building
| BathroomTotal | 2 |
| BedroomsAboveGround | 2 |
| BedroomsBelowGround | 1 |
| BedroomsTotal | 3 |
| Appliances | Dishwasher, Dryer, Refrigerator, Stove, Washer |
| BasementDevelopment | Partially Finished |
| BasementType | Full (partially Finished) |
| ConstructionStyleAttachment | Detached |
| CoolingType | Central Air Conditioning |
| ExteriorFinish | Brick, Steel |
| FoundationType | Block |
| HeatingFuel | Natural Gas |
| HeatingType | Forced Air |
| StoriesTotal | 2 |
| SizeInterior | 699.9943 - 1099.9909 Sqft |
| Type | House |
| UtilityWater | Municipal Water |
Parking
| Detached Garage |
Land
| Acreage | No |
| LandAmenities | Park, Public Transit, Schools |
| Sewer | Sanitary Sewer |
| SizeDepth | 93 Ft ,7 In |
| SizeFrontage | 25 Ft |
| SizeIrregular | 25 X 93.6 Ft |
| SizeTotalText | 25 X 93.6 Ft|under 1/2 Acre |
Rooms
| Level | Type | Length | Width | Dimensions |
|---|---|---|---|---|
| Second Level | Primary Bedroom | 3.61 m | 3.28 m | 3.61 m x 3.28 m |
| Second Level | Bedroom 2 | 3.33 m | 2.54 m | 3.33 m x 2.54 m |
| Second Level | Bathroom | Measurements not available | ||
| Basement | Bedroom 3 | 2.9 m | 2.3 m | 2.9 m x 2.3 m |
| Basement | Bathroom | Measurements not available | ||
| Basement | Laundry Room | Measurements not available | ||
| Basement | Utility Room | Measurements not available | ||
| Main Level | Living Room | 5.59 m | 3.4 m | 5.59 m x 3.4 m |
| Main Level | Kitchen | 5.59 m | 2.92 m | 5.59 m x 2.92 m |
https://www.realtor.ca/real-estate/27775203/98-cope-street-hamilton-homeside-homeside
Interested?
Contact us for more information
Conrad Guy Zurini
Broker of Record
2180 Itabashi Way #4b
Burlington, Ontario L7M 5A5





























































