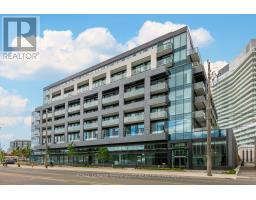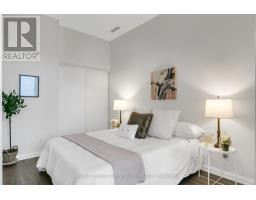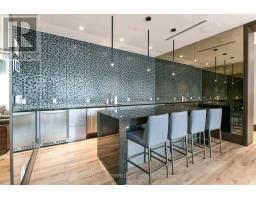520 - 4208 Dundas Street W Toronto, Ontario M8X 0B1
$485,000Maintenance, Common Area Maintenance, Insurance
$338.79 Monthly
Maintenance, Common Area Maintenance, Insurance
$338.79 MonthlyThis 511 sq.ft. one bedroom suite features a premium 10 ceiling height throughout and soaring floor-to-ceiling windows making it very airy and bright. Built in 2022, this property is ideal for a first time-buyer or investor looking to add to their portfolio. Enjoy a designer kitchen equipped with stainless steel appliances, quartz countertops and glass tile backsplash. The living room features a walk-out to your spacious balcony that spans the entire width of the unit, and you'll find modern wide-plank laminate flooring throughout. A Boutique building in a phenomenal location - nestled amongst lush greenery and Humber River Trail, steps to Shops, Parks, Restaurants, The Kingsway & Bloor West. Public Transit at your Doorstep. Short commute to Royal York Subway Station. Brunos Fine Foods & Starbucks are just next door, and Marche Leos Market is coming soon to the main floor retail space. T.A.C. 3.89% assumable mortgage until Dec 1, 2025 for qualified buyer. **** EXTRAS **** Building amenities include: Fitness Centre, Rooftop Terrace with BBQs, Lounge, Parkette, 24/7Concierge and Visitor Parking. (id:50886)
Property Details
| MLS® Number | W11911413 |
| Property Type | Single Family |
| Community Name | Edenbridge-Humber Valley |
| AmenitiesNearBy | Park, Place Of Worship, Public Transit, Schools |
| CommunityFeatures | Pet Restrictions |
| Features | Ravine, Balcony, Carpet Free, In Suite Laundry |
| ViewType | City View |
Building
| BathroomTotal | 1 |
| BedroomsAboveGround | 1 |
| BedroomsTotal | 1 |
| Amenities | Security/concierge, Exercise Centre, Visitor Parking |
| Appliances | Dishwasher, Hood Fan, Microwave, Refrigerator, Stove |
| CoolingType | Central Air Conditioning |
| ExteriorFinish | Brick |
| FireProtection | Controlled Entry |
| FlooringType | Laminate |
| HeatingFuel | Natural Gas |
| HeatingType | Forced Air |
| SizeInterior | 499.9955 - 598.9955 Sqft |
| Type | Apartment |
Parking
| Underground |
Land
| Acreage | No |
| LandAmenities | Park, Place Of Worship, Public Transit, Schools |
Rooms
| Level | Type | Length | Width | Dimensions |
|---|---|---|---|---|
| Main Level | Living Room | 4.29 m | 3.04 m | 4.29 m x 3.04 m |
| Main Level | Dining Room | 4.29 m | 3.04 m | 4.29 m x 3.04 m |
| Main Level | Kitchen | 4.2 m | 3.04 m | 4.2 m x 3.04 m |
| Main Level | Primary Bedroom | 3.45 m | 3.64 m | 3.45 m x 3.64 m |
Interested?
Contact us for more information
Connie Pappas-Boccitto
Broker
200 Consumers Rd Ste 100
Toronto, Ontario M2J 4R4









































































