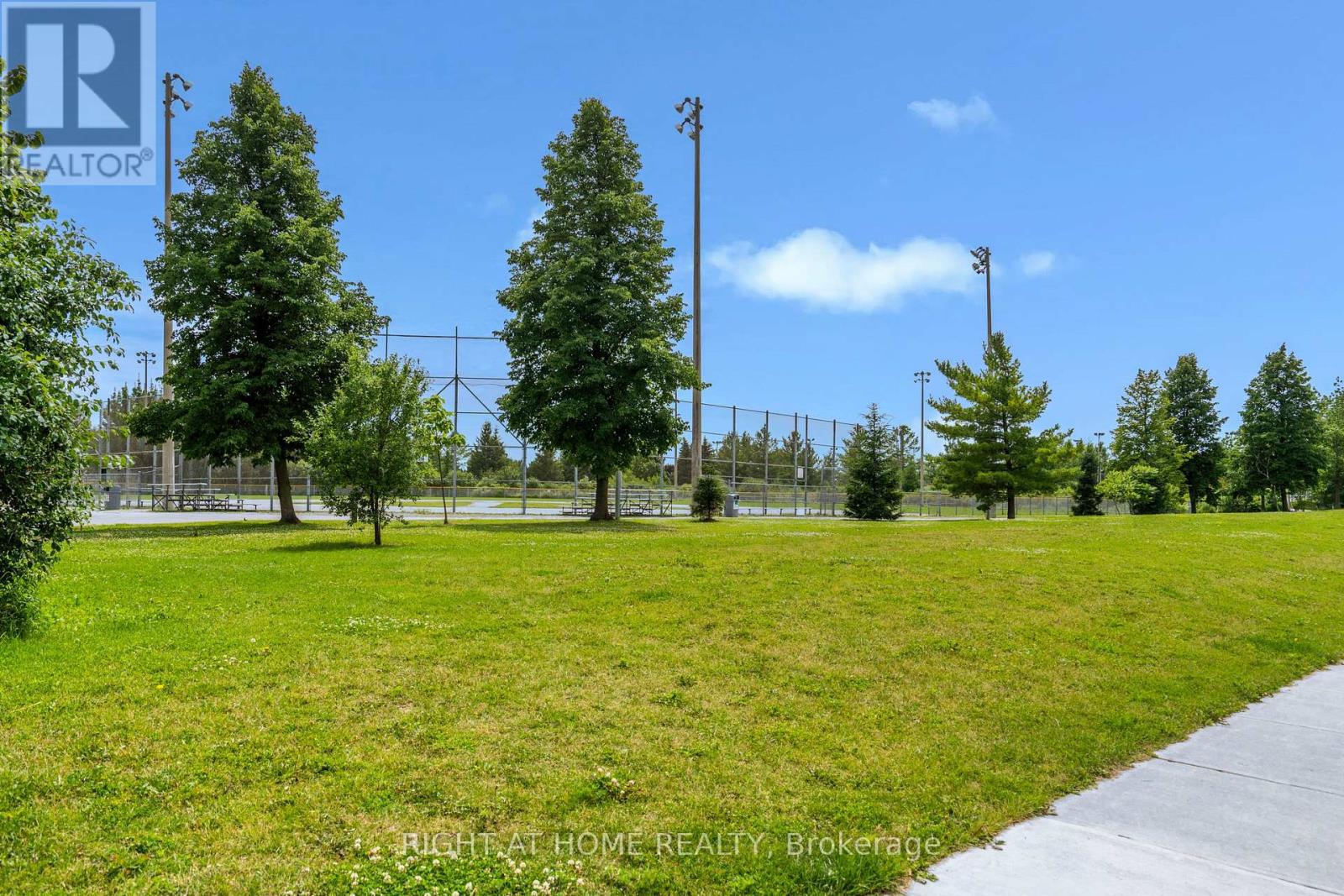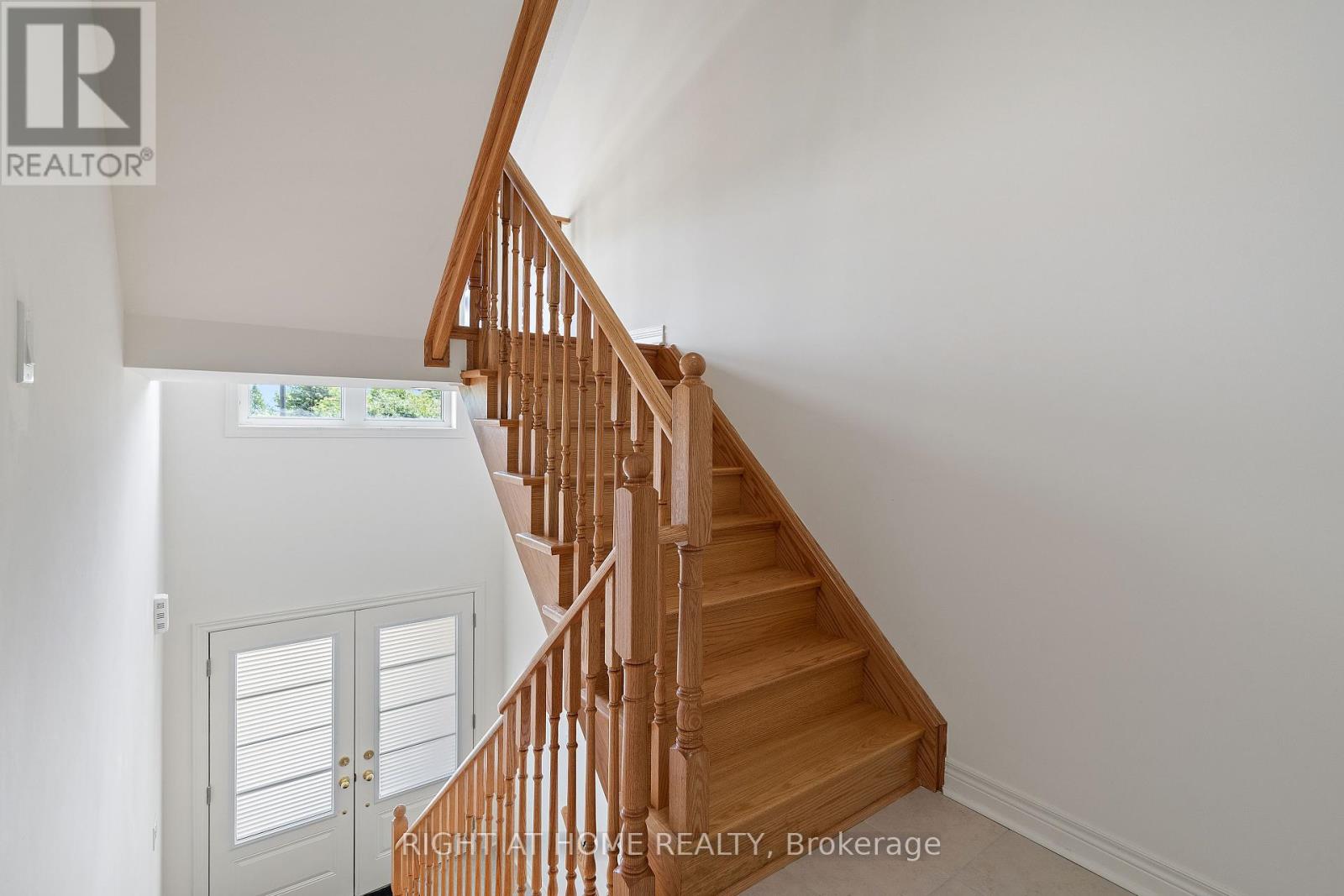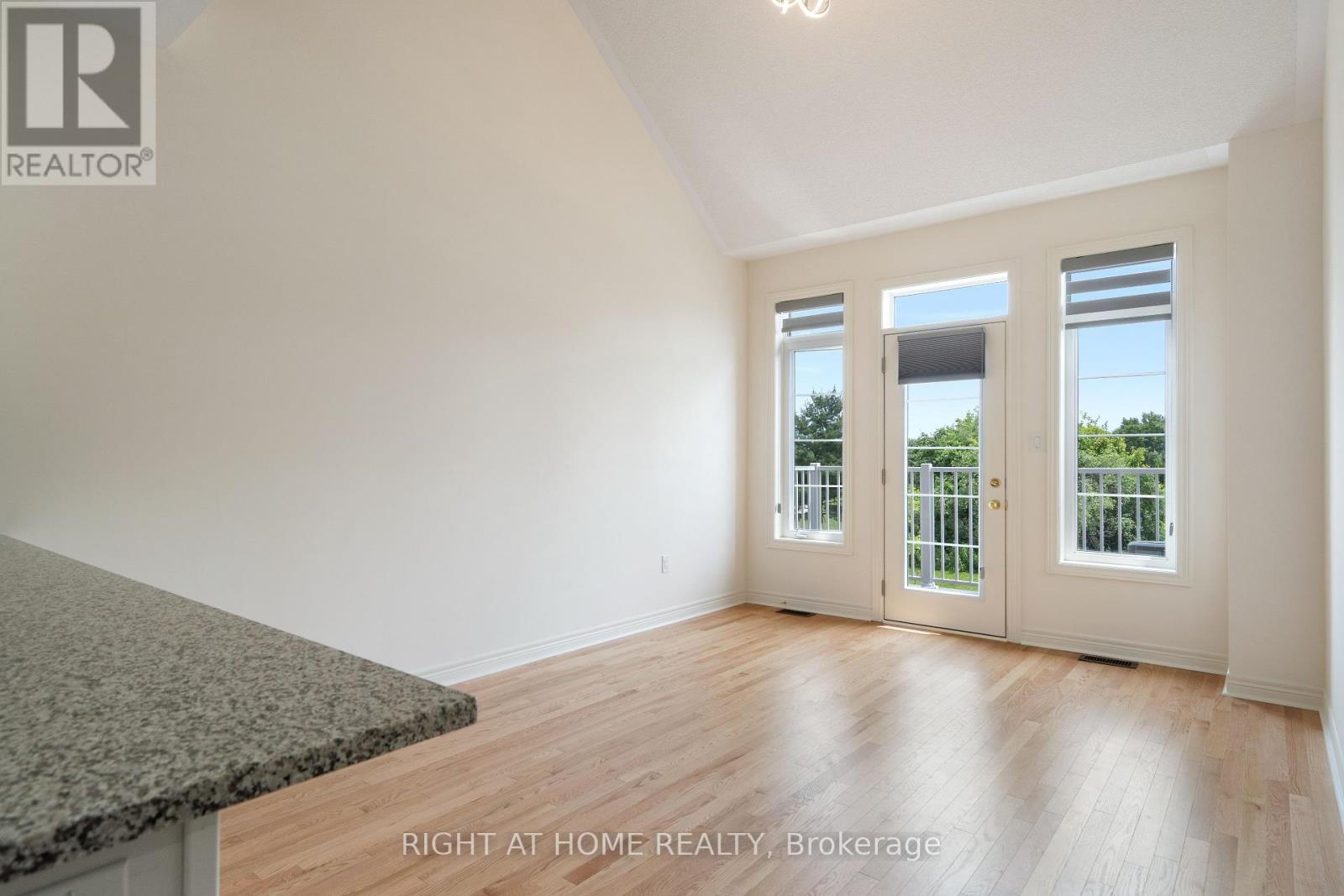10 Mcalister Avenue Richmond Hill, Ontario L4S 0L3
4 Bedroom
3 Bathroom
2,500 - 3,000 ft2
Central Air Conditioning
Forced Air
$4,000 Monthly
One Year New Townhouse, South Facing to Richmond Green Park, 4 Br + FINISHED BASEMENT,3rd Floor With Computer Nook Area Overlook Living Room, Open Concept Kitchen Open To Above, M/F 9'Ceiling, ***Fin Basement With Rec. Area***, Total 3 Full Bath. Townhouse In Richmond Green AreaFacing Richmond Green Park, Double Car Garage,, Close To Costco, School, Park & 404 **** EXTRAS **** n/a (id:50886)
Property Details
| MLS® Number | N11911364 |
| Property Type | Single Family |
| Community Name | Rural Richmond Hill |
| Parking Space Total | 3 |
Building
| Bathroom Total | 3 |
| Bedrooms Above Ground | 4 |
| Bedrooms Total | 4 |
| Appliances | Dishwasher, Dryer, Refrigerator, Stove, Washer, Window Coverings |
| Basement Development | Finished |
| Basement Type | N/a (finished) |
| Construction Style Attachment | Attached |
| Cooling Type | Central Air Conditioning |
| Exterior Finish | Brick |
| Foundation Type | Concrete |
| Heating Fuel | Natural Gas |
| Heating Type | Forced Air |
| Stories Total | 3 |
| Size Interior | 2,500 - 3,000 Ft2 |
| Type | Row / Townhouse |
| Utility Water | Municipal Water |
Parking
| Garage |
Land
| Acreage | No |
Rooms
| Level | Type | Length | Width | Dimensions |
|---|---|---|---|---|
| Second Level | Bedroom | 1 m | 1 m | 1 m x 1 m |
| Second Level | Sitting Room | 1 m | 1 m | 1 m x 1 m |
| Basement | Great Room | 1 m | 1 m | 1 m x 1 m |
| Lower Level | Bedroom 4 | 1 m | 1 m | 1 m x 1 m |
| Lower Level | Laundry Room | 1 m | 1 m | 1 m x 1 m |
| Upper Level | Bedroom 2 | 1 m | 1 m | 1 m x 1 m |
| Upper Level | Bedroom 3 | 1 m | 1 m | 1 m x 1 m |
| Upper Level | Family Room | 1 m | 1 m | 1 m x 1 m |
| Upper Level | Kitchen | 1 m | 1 m | 1 m x 1 m |
| Upper Level | Eating Area | 1 m | 1 m | 1 m x 1 m |
https://www.realtor.ca/real-estate/27775130/10-mcalister-avenue-richmond-hill-rural-richmond-hill
Contact Us
Contact us for more information
Samuel Zhou
Salesperson
Right At Home Realty
1550 16th Avenue Bldg B Unit 3 & 4
Richmond Hill, Ontario L4B 3K9
1550 16th Avenue Bldg B Unit 3 & 4
Richmond Hill, Ontario L4B 3K9
(905) 695-7888
(905) 695-0900





































































