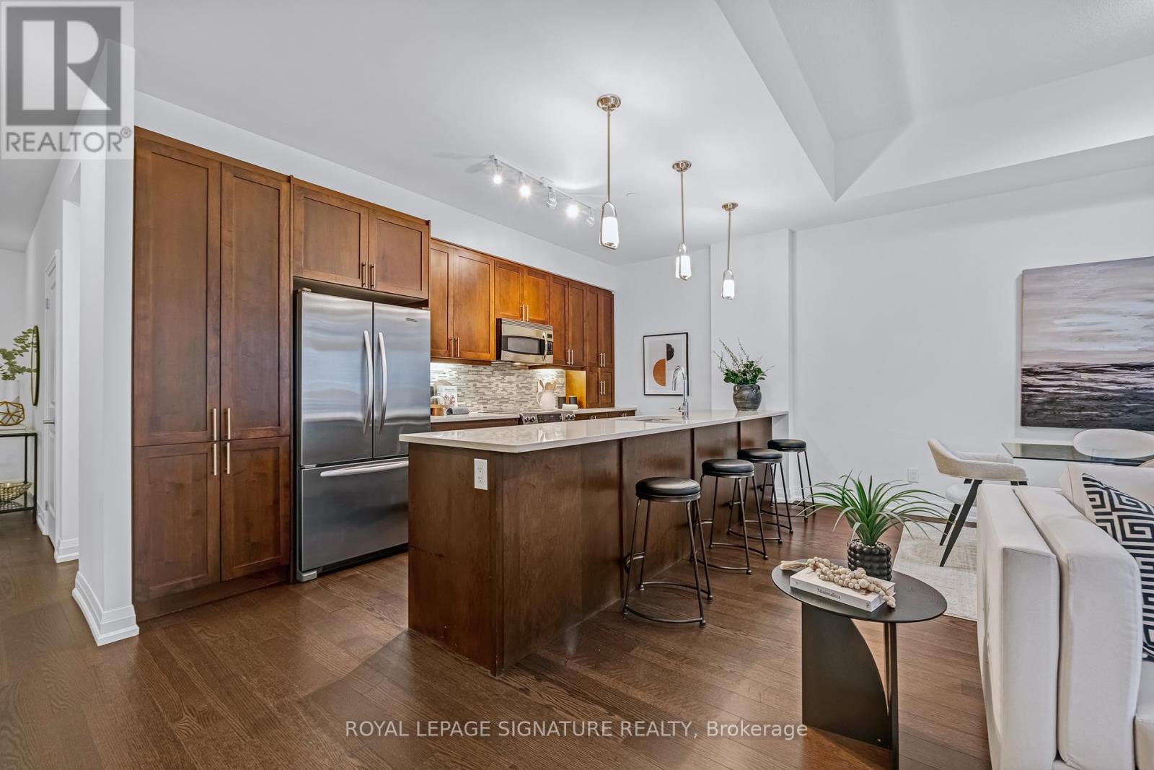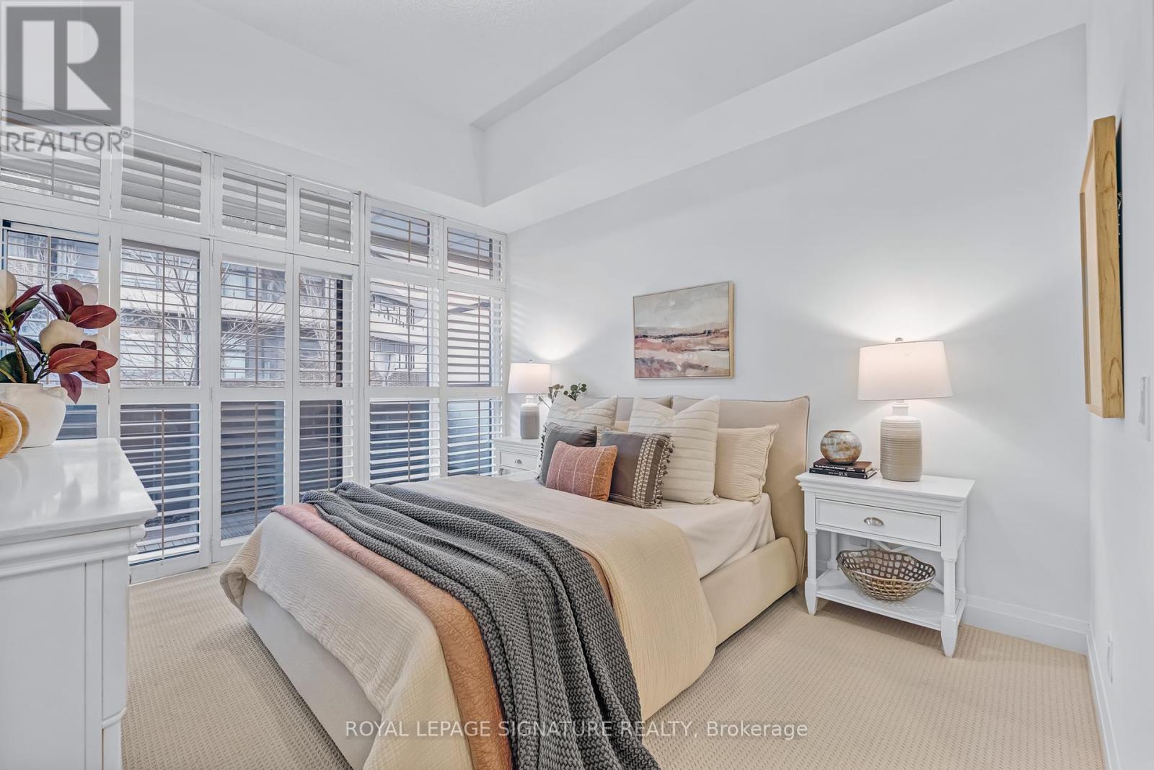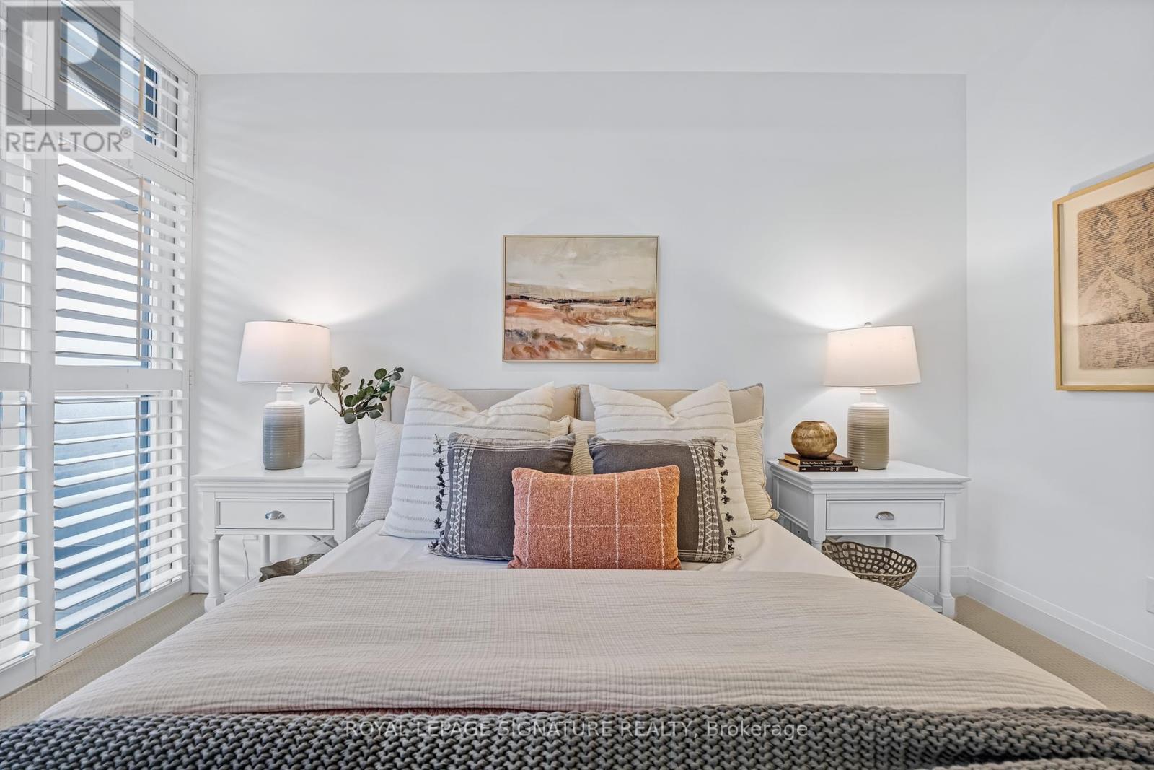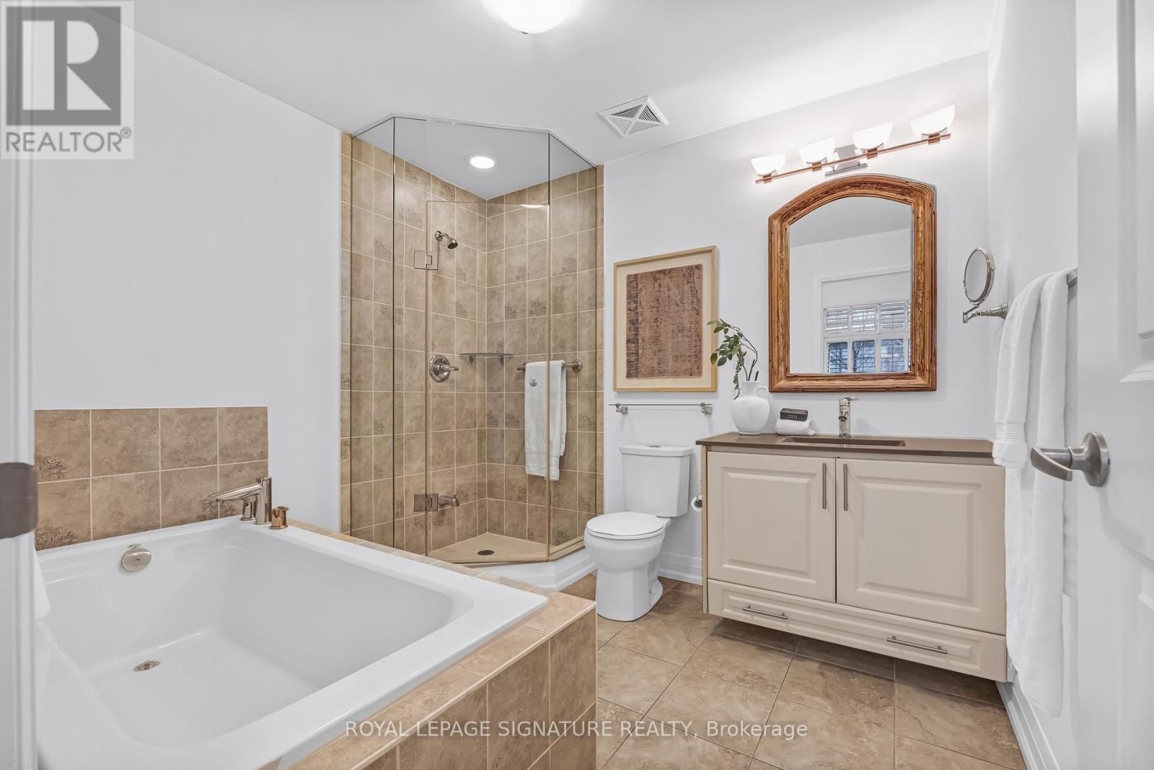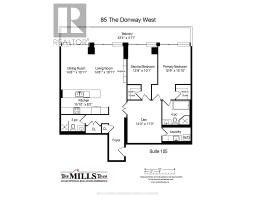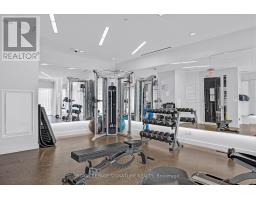105 - 85 The Donway W Toronto, Ontario M3C 0L9
$1,049,900Maintenance, Water, Common Area Maintenance, Insurance, Parking
$1,428.57 Monthly
Maintenance, Water, Common Area Maintenance, Insurance, Parking
$1,428.57 MonthlyGorgeous, 2-bedroom suite at Reflections in The Shops at Don Mills now available for those seeking an effortless lifestyle! Ideal for smart-sizers and growing families, this convenient ground floor abode needs no elevator, but has an elevated balcony for security. An exceptionally designed open-concept floor plan offers two generously-sized bedrooms, both with walk-in closets, plus a flexible den space, ideal as a family room or home office. The stunning kitchen features an island larger than you'd find in most houses with quartz countertops, stainless-steel appliances, and overlooks the combined living/dining rooms with built-in cabinetry, TV & electric fireplace. Enjoy coffee and cocktails on the expansive balcony. More highlights include 9 & over 10-foot ceilings, a separate laundry room (not just a closet), plus two underground parking spaces & storage locker included. A boutique, superbly managed and maintained residence with quality amenities, fantastic concierge and caring neighbours. Enjoy everything this Shops at Don Mills neighbourhood has to offer: Exceptional dining, shopping, groceries, VIP Cineplex, Eataly and so much more! Walk and cycle along the Don Mills Trail. Minutes to future Eglinton LRT entrance. (id:50886)
Property Details
| MLS® Number | C11911667 |
| Property Type | Single Family |
| Community Name | Banbury-Don Mills |
| AmenitiesNearBy | Park, Public Transit, Schools |
| CommunityFeatures | Pet Restrictions |
| Features | Balcony, In Suite Laundry |
| ParkingSpaceTotal | 2 |
Building
| BathroomTotal | 2 |
| BedroomsAboveGround | 2 |
| BedroomsBelowGround | 1 |
| BedroomsTotal | 3 |
| Amenities | Security/concierge, Recreation Centre, Exercise Centre, Party Room, Visitor Parking, Storage - Locker |
| CoolingType | Central Air Conditioning |
| ExteriorFinish | Concrete |
| FireplacePresent | Yes |
| FireplaceTotal | 1 |
| HeatingFuel | Natural Gas |
| HeatingType | Forced Air |
| SizeInterior | 1399.9886 - 1598.9864 Sqft |
| Type | Apartment |
Parking
| Underground |
Land
| Acreage | No |
| LandAmenities | Park, Public Transit, Schools |
Rooms
| Level | Type | Length | Width | Dimensions |
|---|---|---|---|---|
| Flat | Living Room | 4.47 m | 3.33 m | 4.47 m x 3.33 m |
| Flat | Dining Room | 4.47 m | 3.33 m | 4.47 m x 3.33 m |
| Flat | Kitchen | 4.83 m | 2.49 m | 4.83 m x 2.49 m |
| Flat | Primary Bedroom | 3.89 m | 3.3 m | 3.89 m x 3.3 m |
| Flat | Bedroom 2 | 3.89 m | 3.07 m | 3.89 m x 3.07 m |
| Flat | Den | 4.34 m | 3.43 m | 4.34 m x 3.43 m |
| Flat | Laundry Room | 2.87 m | 1.4 m | 2.87 m x 1.4 m |
Interested?
Contact us for more information
Lauren Rebecca
Salesperson
8 Sampson Mews Suite 201 The Shops At Don Mills
Toronto, Ontario M3C 0H5
Sue Mills
Salesperson
8 Sampson Mews Suite 201 The Shops At Don Mills
Toronto, Ontario M3C 0H5










