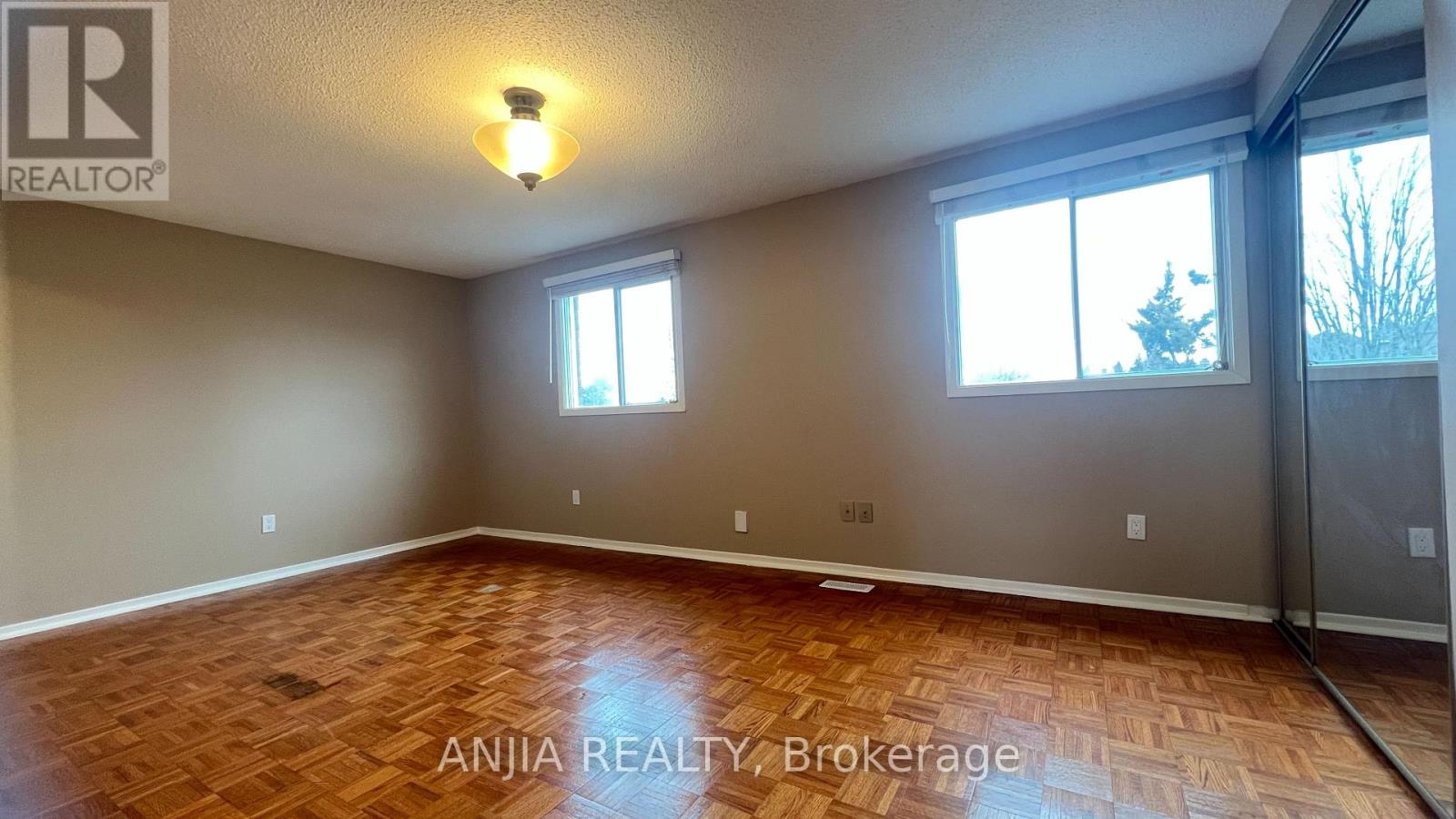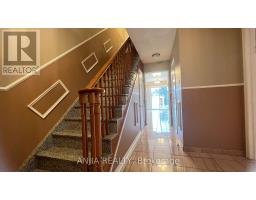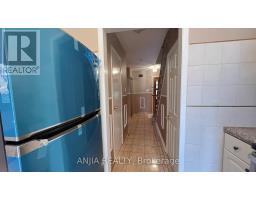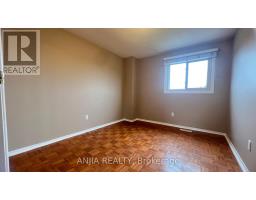5 Forbes Crescent Markham, Ontario L3R 6S3
$3,150 Monthly
IMMACULATE FULLY DETACHED two storey double car garage home no sidewalk, with large backyard (Premium lot size 30x150 ) in a desirable neighbourhood of the highly sought area of Kennedy and Denison in Markham. Upgrades. Hardwood Floors, Marble Thru Out, Wainscoting, Upgrated custom Cabinets, Granite countertop, Modern full Stainless Steel appliances, Marble fireplace in Family room, Large Living/Dining room, Central Air, Central Vac, A Granite staircase leading to three bright bedrooms with large windows and walk in closets INTERNET included. Bsmnt excluded.SHOWS A PLUS!! ++++MUST SEE!! Very safe and friendly neighbourhood. YRT bus stop right at door going direct to Finch Subway! Steps to 407, Go-Train(train and buses) just 20 minutes from downtown Toronto, VIVA buses, TTC. Steps to IBM, PACIFIC MALL, DOWNTOWN MARKHAM, UNIONVILLLE MAIN STREET, Shops, Malls, banks, high-end restaurants | 5 minutes drive to Cineplex complex , Short Walk To Catholic, Public And High School, Parks, Community Centre with Pool and Library. ** This is a linked property.** (id:50886)
Property Details
| MLS® Number | N11904618 |
| Property Type | Single Family |
| Community Name | Milliken Mills East |
| CommunicationType | High Speed Internet |
| ParkingSpaceTotal | 4 |
Building
| BathroomTotal | 3 |
| BedroomsAboveGround | 3 |
| BedroomsTotal | 3 |
| ConstructionStyleAttachment | Detached |
| CoolingType | Central Air Conditioning |
| ExteriorFinish | Brick |
| FireplacePresent | Yes |
| HalfBathTotal | 2 |
| HeatingFuel | Natural Gas |
| HeatingType | Forced Air |
| StoriesTotal | 2 |
| Type | House |
| UtilityWater | Municipal Water |
Parking
| Attached Garage |
Land
| Acreage | No |
| Sewer | Sanitary Sewer |
| SizeDepth | 147 Ft ,7 In |
| SizeFrontage | 29 Ft ,9 In |
| SizeIrregular | 29.77 X 147.64 Ft |
| SizeTotalText | 29.77 X 147.64 Ft |
Rooms
| Level | Type | Length | Width | Dimensions |
|---|---|---|---|---|
| Second Level | Primary Bedroom | 5.49 m | 3.35 m | 5.49 m x 3.35 m |
| Second Level | Bedroom 2 | 4.45 m | 3.36 m | 4.45 m x 3.36 m |
| Second Level | Bedroom 3 | 3.35 m | 2.98 m | 3.35 m x 2.98 m |
| Main Level | Living Room | 7.99 m | 3.31 m | 7.99 m x 3.31 m |
| Main Level | Dining Room | 7.99 m | 3.31 m | 7.99 m x 3.31 m |
| Main Level | Family Room | 5.17 m | 2.75 m | 5.17 m x 2.75 m |
| Main Level | Kitchen | 3.36 m | 3.36 m | 3.36 m x 3.36 m |
Utilities
| Cable | Available |
| Sewer | Installed |
Interested?
Contact us for more information
Harry Siu
Broker of Record
3601 Hwy 7 #308
Markham, Ontario L3R 0M3
Sara Qiao
Salesperson
3601 Hwy 7 #308
Markham, Ontario L3R 0M3













































