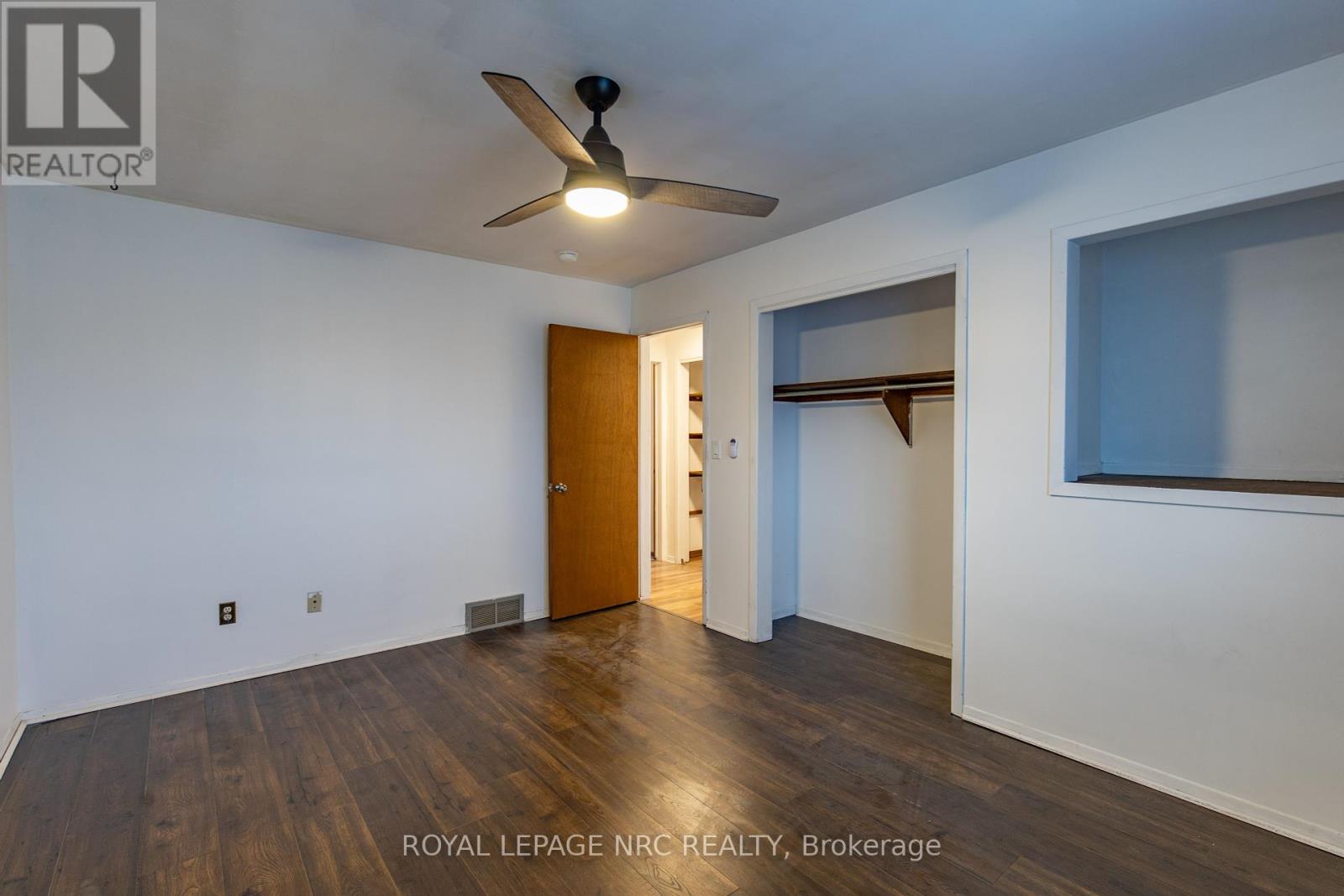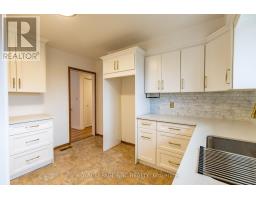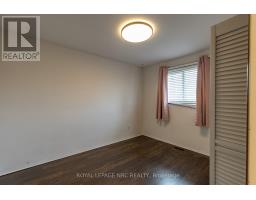6307 Kirkland Drive Niagara Falls, Ontario L2H 2A7
$610,000
Welcome to this family friendly area with parks and schools nearby. Shopping too! This raised bungalow has loads of room for your family to grow. The main level offers a spacious living room with lots of light and gleaming engineered flooring that flows nicely into the dining area that is large enough for a harvest table! The updated kitchen is not only gorgeous but functional with loads of cabinetry, granite counters and a double sink overlooking the fenced rear yard. There are 2 good sized bedrooms and a 4 pc bathroom also on this level. A few steps down and there is a huge rec room that awaits your flooring ideas. Great pot lights, large windows and a wood burning fireplace are all part of this L shaped room. There is another bedroom, extra room for exercise or a den or even another bedroom and a nice 3 pc bathroom with shower. The laundry room/utility room has a walk out to the yard making this home perfect for a possible in law suite or extra apartment. The potential is here! IMMEDIATE POSSESSION (id:50886)
Property Details
| MLS® Number | X11911527 |
| Property Type | Single Family |
| Community Name | 218 - West Wood |
| AmenitiesNearBy | Public Transit, Park |
| EquipmentType | Water Heater |
| Features | Flat Site, Carpet Free |
| ParkingSpaceTotal | 2 |
| RentalEquipmentType | Water Heater |
| Structure | Shed |
Building
| BathroomTotal | 2 |
| BedroomsAboveGround | 2 |
| BedroomsBelowGround | 2 |
| BedroomsTotal | 4 |
| Amenities | Fireplace(s) |
| ArchitecturalStyle | Raised Bungalow |
| BasementDevelopment | Partially Finished |
| BasementFeatures | Walk Out |
| BasementType | N/a (partially Finished) |
| ConstructionStyleAttachment | Detached |
| CoolingType | Central Air Conditioning |
| ExteriorFinish | Aluminum Siding, Brick |
| FireProtection | Smoke Detectors |
| FireplacePresent | Yes |
| FireplaceTotal | 1 |
| FoundationType | Poured Concrete |
| HeatingFuel | Natural Gas |
| HeatingType | Forced Air |
| StoriesTotal | 1 |
| SizeInterior | 699.9943 - 1099.9909 Sqft |
| Type | House |
| UtilityWater | Municipal Water |
Land
| Acreage | No |
| FenceType | Fenced Yard |
| LandAmenities | Public Transit, Park |
| Sewer | Sanitary Sewer |
| SizeDepth | 97 Ft |
| SizeFrontage | 52 Ft |
| SizeIrregular | 52 X 97 Ft |
| SizeTotalText | 52 X 97 Ft |
| ZoningDescription | R5b, Nc, R4, R1d, Os |
Rooms
| Level | Type | Length | Width | Dimensions |
|---|---|---|---|---|
| Lower Level | Laundry Room | 3.15 m | 3.55 m | 3.15 m x 3.55 m |
| Lower Level | Bedroom | 3.09 m | 3.83 m | 3.09 m x 3.83 m |
| Lower Level | Bedroom | 2.69 m | 3.58 m | 2.69 m x 3.58 m |
| Lower Level | Recreational, Games Room | 4.65 m | 7.41 m | 4.65 m x 7.41 m |
| Lower Level | Bathroom | 2.21 m | 1.93 m | 2.21 m x 1.93 m |
| Main Level | Kitchen | 3.17 m | 3.53 m | 3.17 m x 3.53 m |
| Main Level | Living Room | 4.87 m | 4.47 m | 4.87 m x 4.47 m |
| Main Level | Dining Room | 2.64 m | 3.62 m | 2.64 m x 3.62 m |
| Main Level | Bedroom | 3.98 m | 4.39 m | 3.98 m x 4.39 m |
| Main Level | Bedroom 2 | 3.25 m | 3.5 m | 3.25 m x 3.5 m |
| Main Level | Bathroom | 2.08 m | 2.54 m | 2.08 m x 2.54 m |
Interested?
Contact us for more information
Sherry Hoover
Salesperson
368 King St.
Port Colborne, Ontario L3K 4H4

















































































