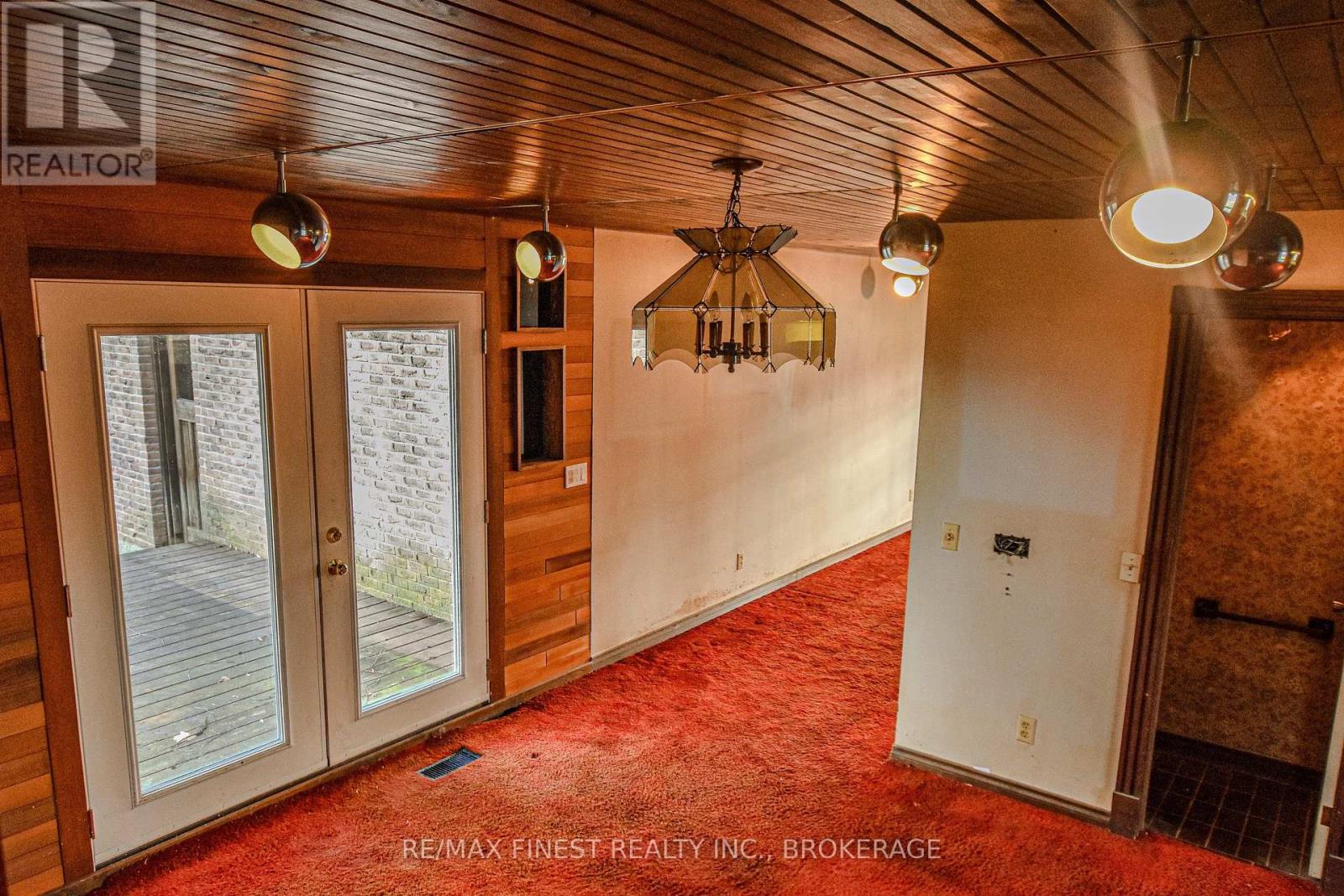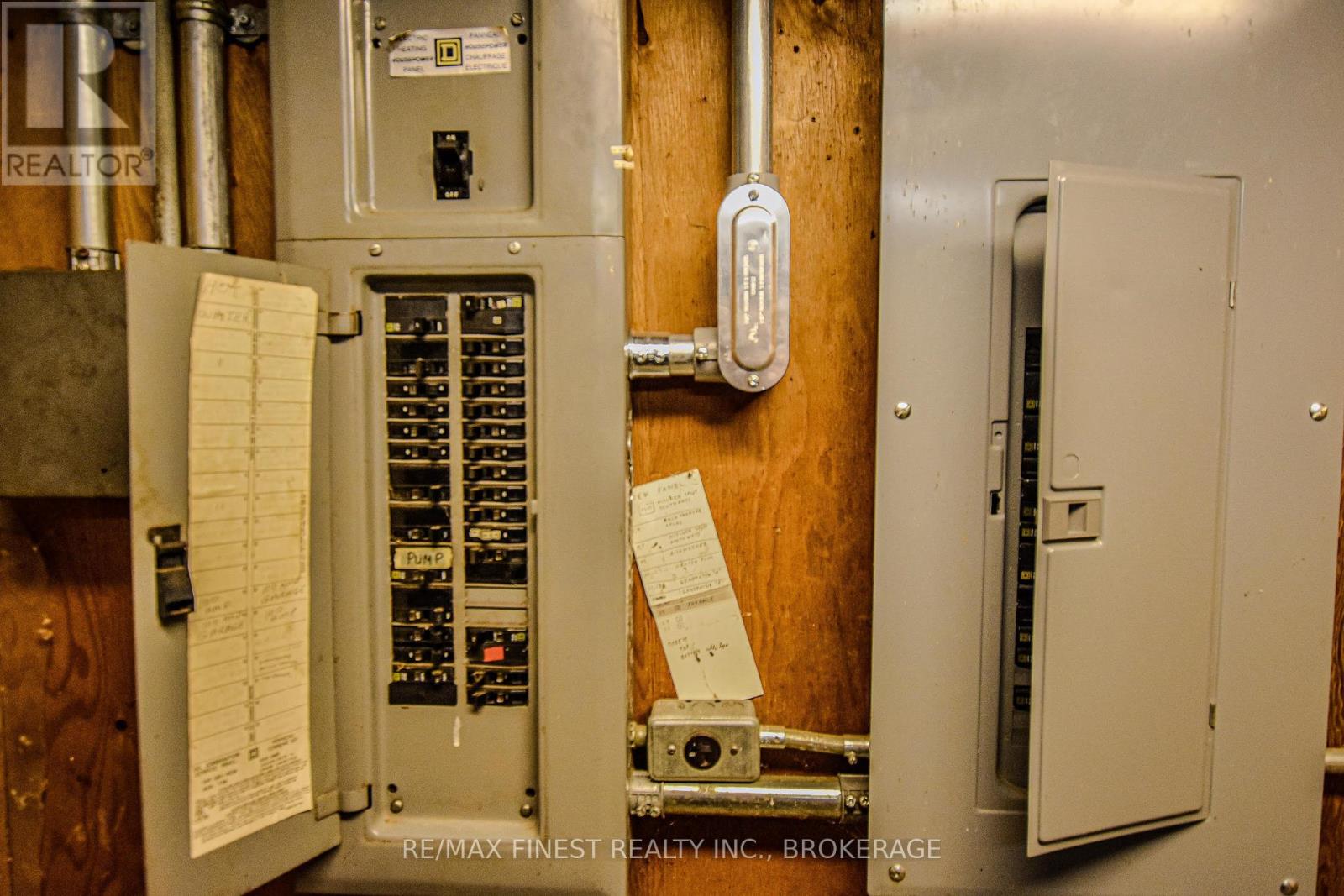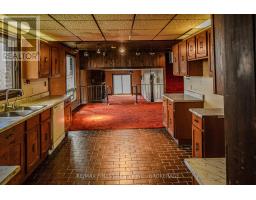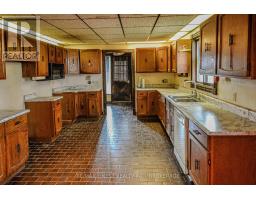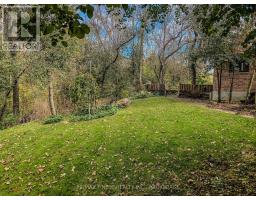3327 Wilton Road N South Frontenac, Ontario K0H 1V0
$549,000
Situated on a nicely treed one acre lot with level garden and patio area to one side and backing onto a valley with nothing but fields, flora and fauna and very private yard this could be a perfect setting for your family's getaway from the city hustle and bustle. The super large two car garage with access to the covered front porch is awaiting . Beside and behind the garage are private family spaces for gardening playing with the kids and dogs totally just for you. A neighbour to the west recently built a gorgeous million dollar plus home but it is hidden by the trees and otherwise the world is yours. The 2850 sf four level backsplit home features a brand new forced air furnace and a beautiful open concept layout with a large kitchen overlooking a wide open family room with stone fireplace. Upstairs are 4 good sized bedrooms and two bathrooms. A fifth bedroom with a 3pce ensuite sits off the main floor family room with separate side door access. Lower level features a separate kitchen area, bathroom and walk up entrance to the garage. Built around 1978 the stone and brick siding is complemented at the rear with a cedar siding. The price reflects the updates including flooring and paint and upgrades to baths and kitchen may be required. This one owner home on a lovely lot may be a great winter project for someone with design and vision to improve the home to modern standards. **** EXTRAS **** Please see document section for deposit information. Schedule B to be included with all offers. (id:50886)
Open House
This property has open houses!
2:00 pm
Ends at:4:00 pm
Property Details
| MLS® Number | X11911548 |
| Property Type | Single Family |
| Community Name | Frontenac South |
| ParkingSpaceTotal | 6 |
| ViewType | Valley View |
Building
| BathroomTotal | 4 |
| BedroomsAboveGround | 4 |
| BedroomsTotal | 4 |
| Amenities | Fireplace(s) |
| BasementFeatures | Walk-up |
| BasementType | N/a |
| ConstructionStyleAttachment | Detached |
| ConstructionStyleSplitLevel | Backsplit |
| ExteriorFinish | Brick, Stone |
| FireplacePresent | Yes |
| FoundationType | Block |
| HalfBathTotal | 1 |
| HeatingFuel | Propane |
| HeatingType | Forced Air |
| SizeInterior | 2499.9795 - 2999.975 Sqft |
| Type | House |
Parking
| Attached Garage |
Land
| Acreage | No |
| Sewer | Septic System |
| SizeDepth | 209 Ft |
| SizeFrontage | 209 Ft |
| SizeIrregular | 209 X 209 Ft |
| SizeTotalText | 209 X 209 Ft |
| ZoningDescription | Ru |
Rooms
| Level | Type | Length | Width | Dimensions |
|---|---|---|---|---|
| Second Level | Bedroom | 4 m | 3 m | 4 m x 3 m |
| Second Level | Bedroom | 3 m | 4 m | 3 m x 4 m |
| Second Level | Bedroom 2 | 4 m | 3 m | 4 m x 3 m |
| Second Level | Bedroom 3 | 4 m | 4 m | 4 m x 4 m |
| Second Level | Bathroom | 3 m | 3 m | 3 m x 3 m |
| Second Level | Bathroom | 3 m | 3 m | 3 m x 3 m |
| Lower Level | Bathroom | 3 m | 3 m | 3 m x 3 m |
| Lower Level | Bedroom 4 | 4 m | 3 m | 4 m x 3 m |
| Lower Level | Kitchen | 3 m | 3 m | 3 m x 3 m |
| Main Level | Kitchen | 7 m | 5 m | 7 m x 5 m |
| Main Level | Family Room | 8 m | 5 m | 8 m x 5 m |
| Main Level | Bathroom | 3 m | 3 m | 3 m x 3 m |
Interested?
Contact us for more information
Danny Murray
Broker
104-27 Princess St
Kingston, Ontario K7L 1A3







