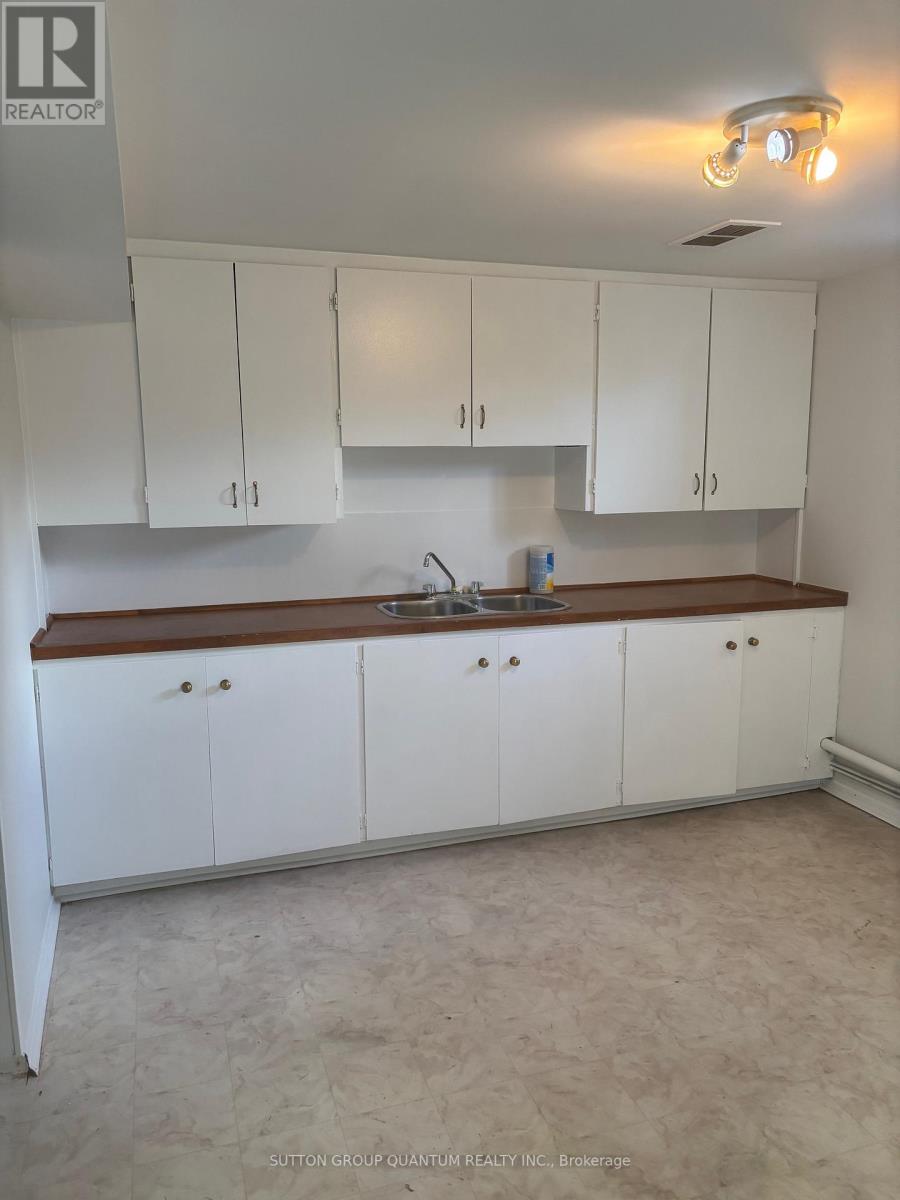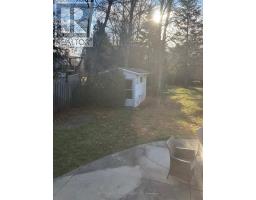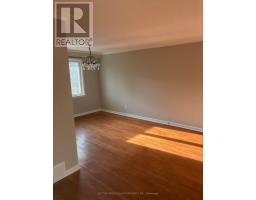1156 Woodeden Drive Mississauga, Ontario L5H 2T6
$4,800 Monthly
A 3 Bedroom Bungalow Situated on a Quiet Tree Lined Street in the Heart of Lorne Park. This home is Situated On a Private Secluded Property 80.4 feet by 203.79 feet, N 249. 13 feet and Rear 90.13 feet. This Home Is available For Immediate Occupancy and a Long term Lease is available. Please speak to Listing agent For Further Information. Renovated Kitchen/ Baths, Hardwood Throughout the main Floor, wood Burning Fireplace In Lower Level, Video Cameras are available to stay. The Rear of This Property Enjoys a Sunny West Exposure Which Is Ideal When Enjoying the Inground swimming Pool. The Opening/ Closing/ any and all Repairs, regular maintenance of The Swimming Pool Shall Be The Responsibility of the Tenant. **** EXTRAS **** all ELFS, Hardwood, Fridge, Stove, Dishwasher, Fireplace, Washer, Dryer, Central Air. (id:50886)
Property Details
| MLS® Number | W11911883 |
| Property Type | Single Family |
| Community Name | Lorne Park |
| Features | Ravine |
| ParkingSpaceTotal | 5 |
| PoolType | Inground Pool |
| Structure | Shed |
Building
| BathroomTotal | 2 |
| BedroomsAboveGround | 3 |
| BedroomsBelowGround | 1 |
| BedroomsTotal | 4 |
| Appliances | Dishwasher, Dryer, Microwave, Refrigerator, Stove, Washer |
| ArchitecturalStyle | Bungalow |
| BasementDevelopment | Finished |
| BasementType | N/a (finished) |
| ConstructionStyleAttachment | Detached |
| CoolingType | Central Air Conditioning |
| ExteriorFinish | Brick |
| FireplacePresent | Yes |
| FlooringType | Hardwood, Ceramic, Carpeted |
| FoundationType | Block |
| HeatingFuel | Natural Gas |
| HeatingType | Forced Air |
| StoriesTotal | 1 |
| SizeInterior | 1099.9909 - 1499.9875 Sqft |
| Type | House |
| UtilityWater | Municipal Water |
Parking
| Attached Garage |
Land
| Acreage | No |
| FenceType | Fenced Yard |
| Sewer | Sanitary Sewer |
Rooms
| Level | Type | Length | Width | Dimensions |
|---|---|---|---|---|
| Ground Level | Living Room | 4 m | 4.27 m | 4 m x 4.27 m |
| Ground Level | Dining Room | 3.04 m | 3.04 m | 3.04 m x 3.04 m |
| Ground Level | Kitchen | 2.44 m | 2.7 m | 2.44 m x 2.7 m |
| Ground Level | Primary Bedroom | 3.04 m | 3.65 m | 3.04 m x 3.65 m |
| Ground Level | Bedroom 2 | 2.44 m | 3.04 m | 2.44 m x 3.04 m |
| Ground Level | Bedroom 3 | 2.7 m | 3.65 m | 2.7 m x 3.65 m |
| Ground Level | Office | 2.7 m | 4 m | 2.7 m x 4 m |
| Ground Level | Recreational, Games Room | 3.04 m | 9.76 m | 3.04 m x 9.76 m |
| Ground Level | Kitchen | 3.04 m | 3.4 m | 3.04 m x 3.4 m |
Utilities
| Cable | Available |
| Sewer | Installed |
https://www.realtor.ca/real-estate/27776044/1156-woodeden-drive-mississauga-lorne-park-lorne-park
Interested?
Contact us for more information
Timothy J. N. Parsons
Salesperson
1673b Lakeshore Rd.w., Lower Levl
Mississauga, Ontario L5J 1J4
Thomas Edward Parsons
Salesperson
1673b Lakeshore Rd.w., Lower Levl
Mississauga, Ontario L5J 1J4

















































