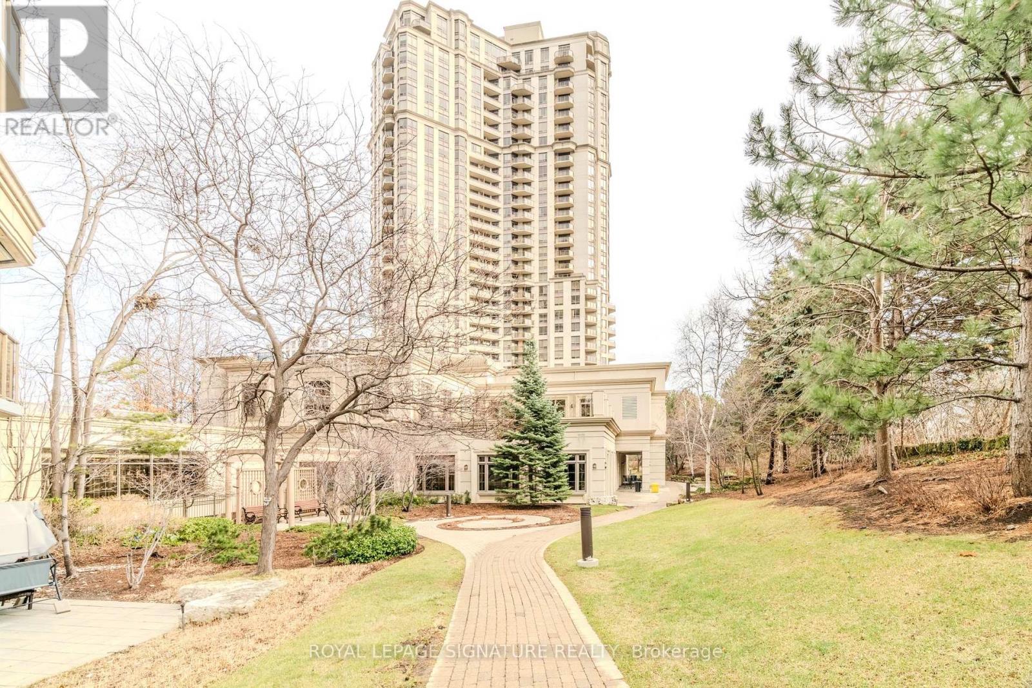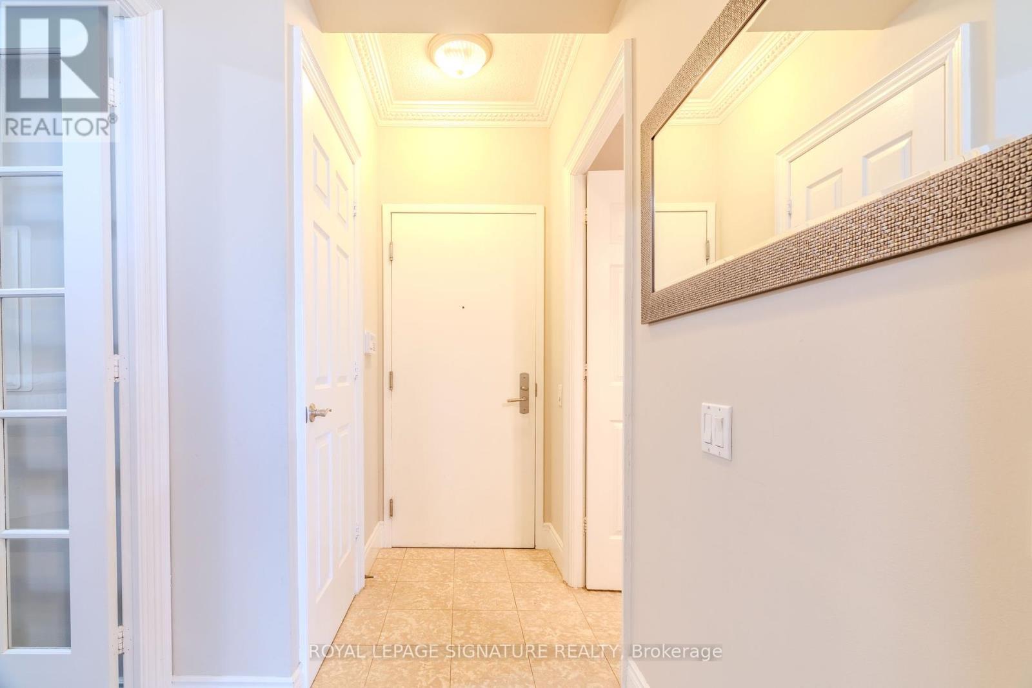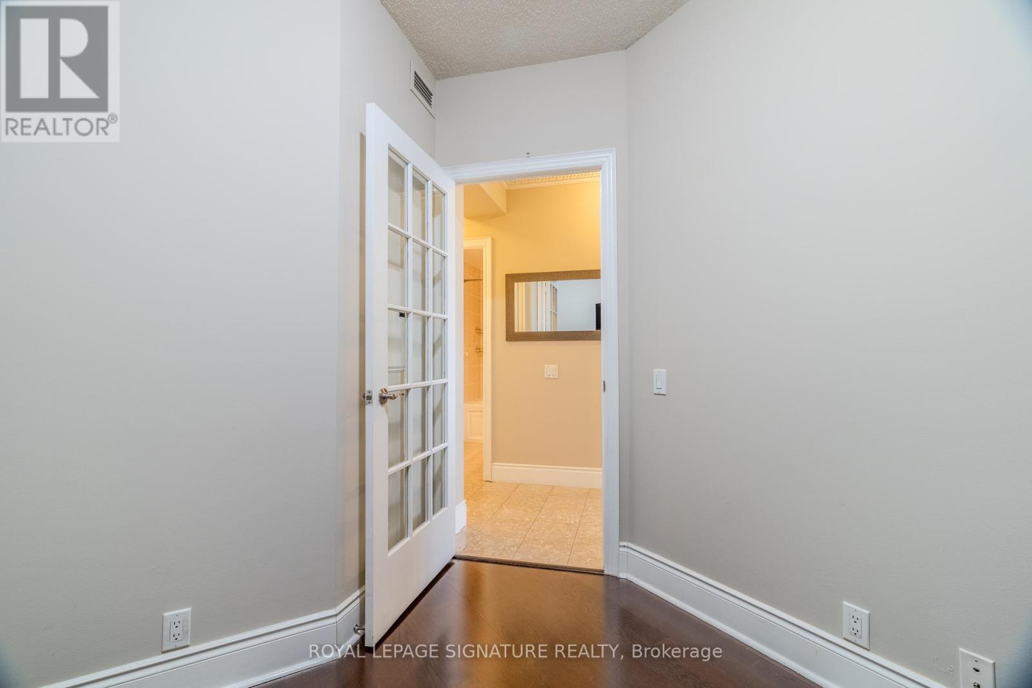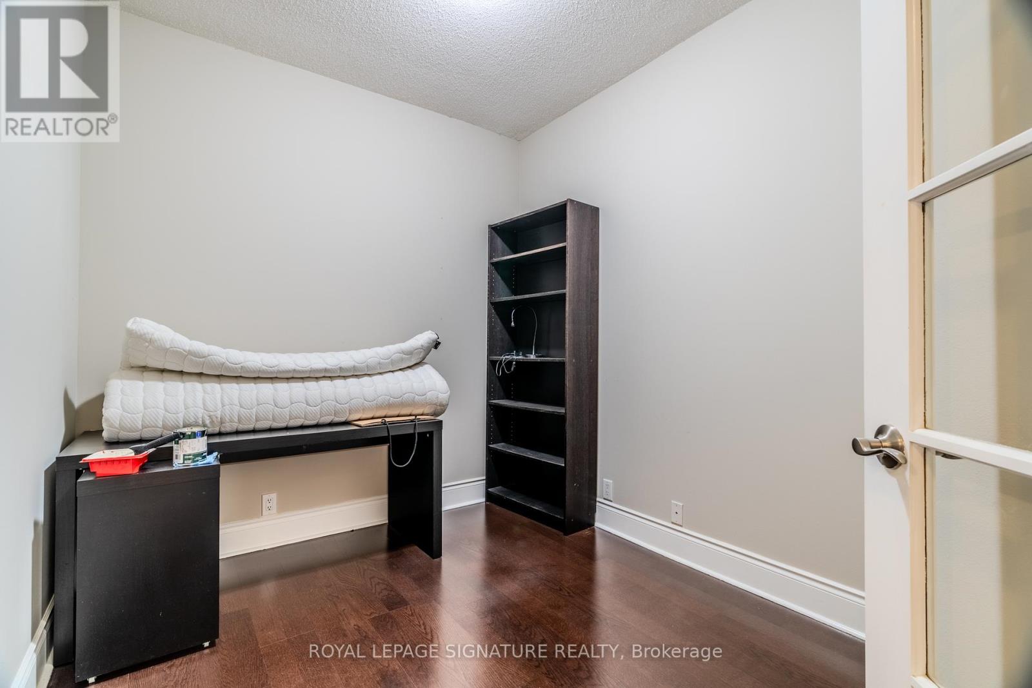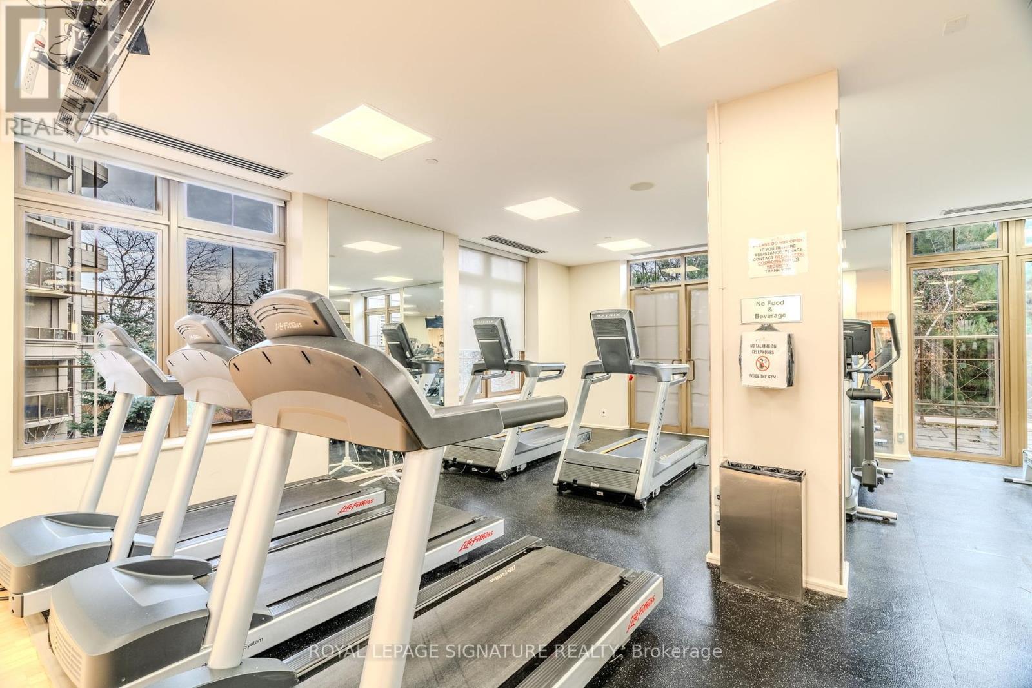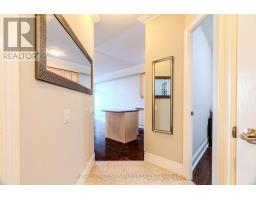2328 - 80 Harrison Garden Boulevard Toronto, Ontario M2N 7E3
$2,680 Monthly
A spacious 1-bedroom plus den condo with two parking spots and 9' ceilings is available for rent in North York, featuring an unobstructed north-facing view. This Tridel-built condo is marked as one of their signature buildings in the City of Toronto as it offers exceptional craftsmanship and top-tier amenities. Located in the desirable Willowdale East neighborhood, the unit is just minutes from Yonge and Sheppard's retail shops, dining, and entertainment. Major highways and public transit are easily accessible, ensuring seamless commuting. The bright, open-concept layout includes modern finishes and large windows, creating a welcoming atmosphere. The versatile den is ideal for a home office or guest space. With the rare advantage of two parking spaces, this condo is perfect for professionals, couples, or small families looking for comfort and convenience in one of North York's most sought-after communities. **** EXTRAS **** Building Amenities: Concierge, Guest Suites, Gym, Indoor Pool, Tennis Court, Bowling Alley W/Four Lanes, Visitor Parking for Family and Friends and More! (id:50886)
Property Details
| MLS® Number | C11911855 |
| Property Type | Single Family |
| Community Name | Willowdale East |
| AmenitiesNearBy | Park, Public Transit, Schools |
| CommunityFeatures | Pets Not Allowed |
| Features | Balcony |
| ParkingSpaceTotal | 2 |
| PoolType | Indoor Pool |
| Structure | Tennis Court |
| ViewType | View |
Building
| BathroomTotal | 1 |
| BedroomsAboveGround | 1 |
| BedroomsBelowGround | 1 |
| BedroomsTotal | 2 |
| Amenities | Security/concierge, Exercise Centre, Visitor Parking |
| Appliances | Dishwasher, Dryer, Microwave, Refrigerator, Stove, Washer |
| CoolingType | Central Air Conditioning |
| ExteriorFinish | Concrete |
| FlooringType | Laminate |
| HeatingFuel | Natural Gas |
| HeatingType | Forced Air |
| SizeInterior | 599.9954 - 698.9943 Sqft |
| Type | Apartment |
Parking
| Underground |
Land
| Acreage | No |
| LandAmenities | Park, Public Transit, Schools |
Rooms
| Level | Type | Length | Width | Dimensions |
|---|---|---|---|---|
| Flat | Living Room | 4.43 m | 3.1 m | 4.43 m x 3.1 m |
| Flat | Dining Room | 4.43 m | 3.1 m | 4.43 m x 3.1 m |
| Flat | Kitchen | 2.6 m | 2.43 m | 2.6 m x 2.43 m |
| Flat | Primary Bedroom | 4.2 m | 2.81 m | 4.2 m x 2.81 m |
| Flat | Den | 2.74 m | 2.43 m | 2.74 m x 2.43 m |
Interested?
Contact us for more information
Steve Bucciol
Broker
8 Sampson Mews Suite 201 The Shops At Don Mills
Toronto, Ontario M3C 0H5
Antony Malfara
Broker
8 Sampson Mews Suite 201 The Shops At Don Mills
Toronto, Ontario M3C 0H5


