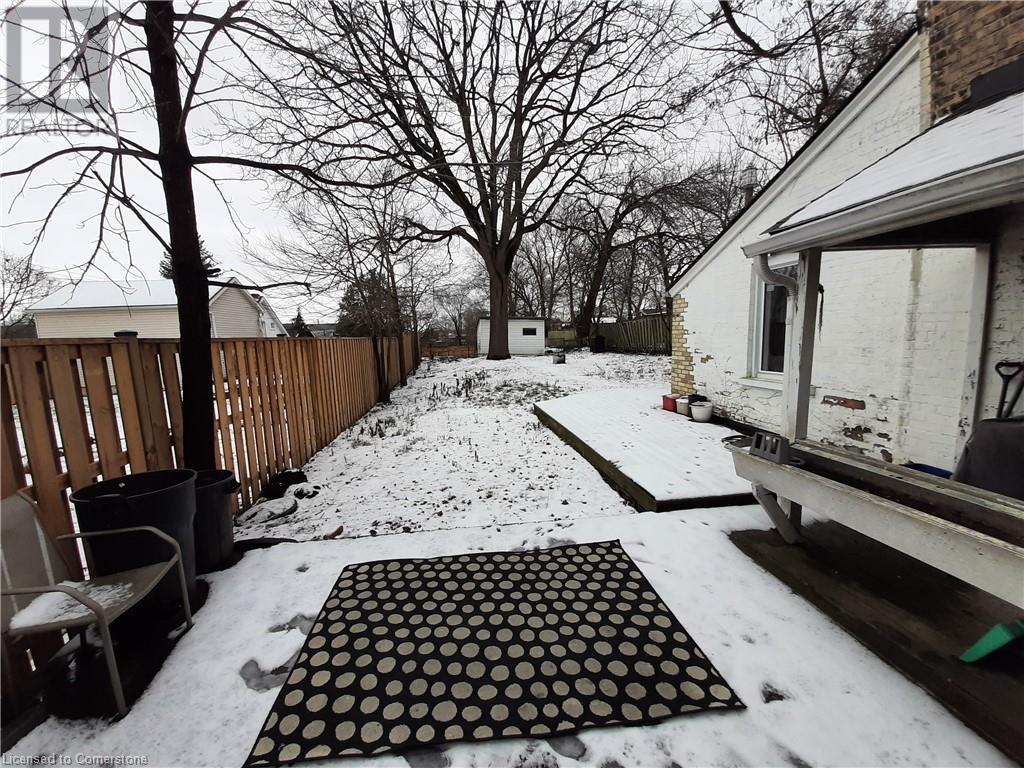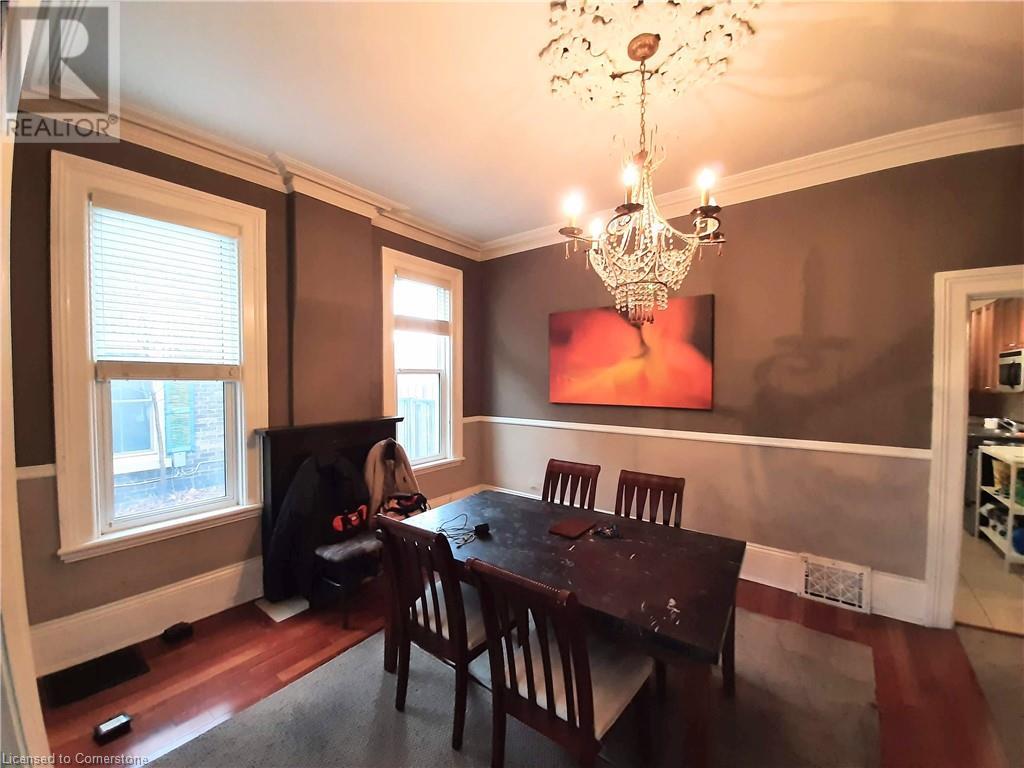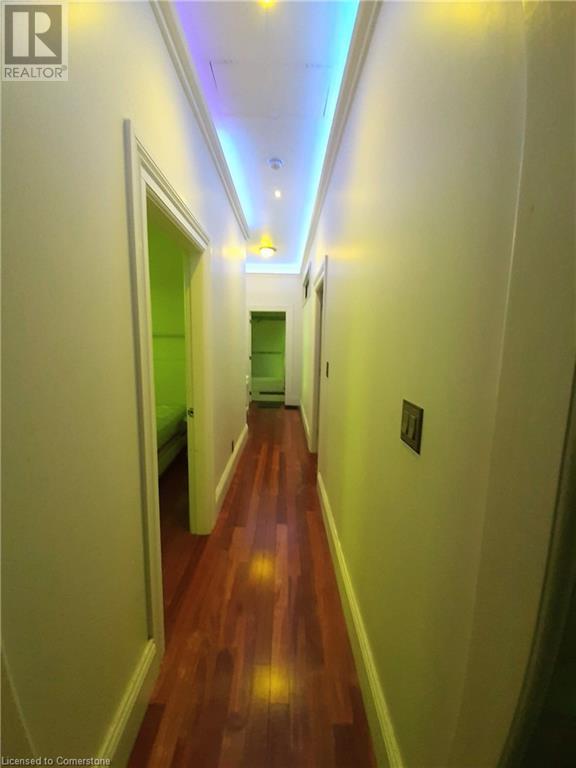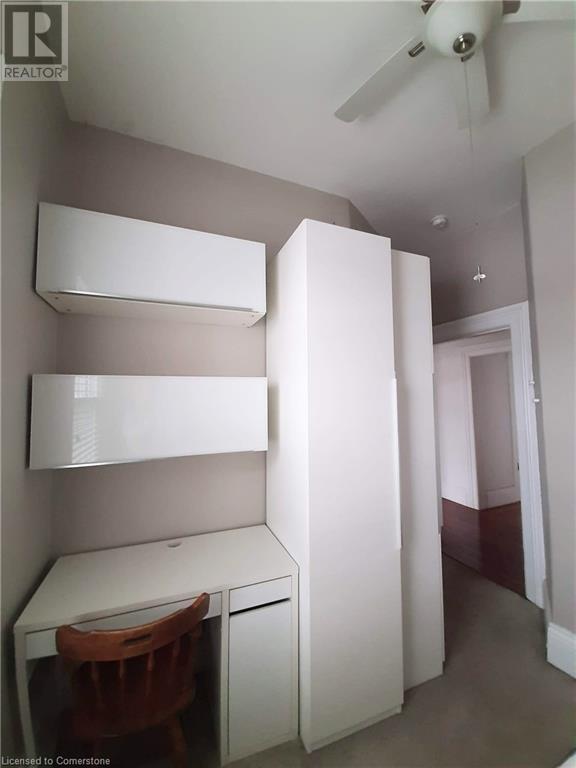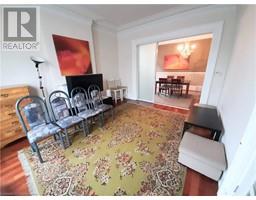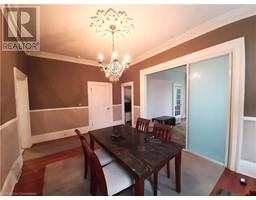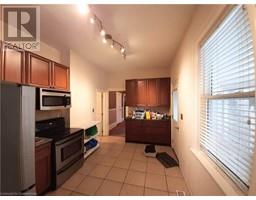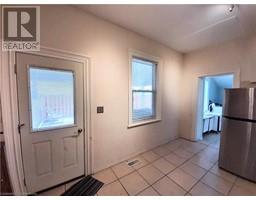125 Charlotte Street Brantford, Ontario N3T 2X5
$2,800 Monthly
Enchanting 2-storey brick century home close to school, bus stop and shopping as well as downtown and Laurier University campus (6 minutes walking). It has 4 fully furnished bedrooms (all upstairs), and 2 washrooms (4-piece and 3-piece). Main floor features living room, kitchen, formal dining room, and laundry room. Many upgrades include roof (2017), laundry room redesign, 2nd floor redesign (under permit), 2nd floor electrical panel, 2 rooms with walk-in closets, hardwood flooring, hallway lighting, and room-customized modern furniture in all bedrooms. With a large back garden and a wrap around deck, this gem is in ready-to-move-in condition. All furniture is included. 2 driveway parking plus street parking. The owner is looking for a family who cares the home as the owners do. (id:50886)
Property Details
| MLS® Number | 40687717 |
| Property Type | Single Family |
| AmenitiesNearBy | Hospital, Park, Place Of Worship, Playground, Public Transit, Schools, Shopping |
| CommunityFeatures | Quiet Area |
| EquipmentType | Water Heater |
| ParkingSpaceTotal | 2 |
| RentalEquipmentType | Water Heater |
Building
| BathroomTotal | 2 |
| BedroomsAboveGround | 4 |
| BedroomsTotal | 4 |
| Appliances | Dryer, Refrigerator, Stove, Washer, Window Coverings |
| ArchitecturalStyle | 2 Level |
| BasementDevelopment | Unfinished |
| BasementType | Partial (unfinished) |
| ConstructedDate | 1855 |
| ConstructionStyleAttachment | Detached |
| CoolingType | None |
| ExteriorFinish | Brick |
| Fixture | Ceiling Fans |
| FoundationType | Poured Concrete |
| HeatingType | Forced Air |
| StoriesTotal | 2 |
| SizeInterior | 1889 Sqft |
| Type | House |
| UtilityWater | Municipal Water |
Land
| AccessType | Road Access |
| Acreage | No |
| LandAmenities | Hospital, Park, Place Of Worship, Playground, Public Transit, Schools, Shopping |
| LandscapeFeatures | Landscaped |
| Sewer | Municipal Sewage System |
| SizeDepth | 132 Ft |
| SizeFrontage | 36 Ft |
| SizeTotalText | Under 1/2 Acre |
| ZoningDescription | Rc1 |
Rooms
| Level | Type | Length | Width | Dimensions |
|---|---|---|---|---|
| Second Level | 5pc Bathroom | Measurements not available | ||
| Second Level | Bedroom | 9'9'' x 8'0'' | ||
| Second Level | Bedroom | 11'10'' x 8'4'' | ||
| Second Level | Bedroom | 12'0'' x 9'0'' | ||
| Second Level | Primary Bedroom | 20'0'' x 8'0'' | ||
| Basement | Utility Room | 18'0'' x 9'0'' | ||
| Basement | Storage | 15'0'' x 12'0'' | ||
| Main Level | 3pc Bathroom | Measurements not available | ||
| Main Level | Laundry Room | 14'2'' x 10'6'' | ||
| Main Level | Kitchen | 15'6'' x 9'9'' | ||
| Main Level | Dining Room | 16'8'' x 11'9'' | ||
| Main Level | Living Room | 16'11'' x 12'9'' |
Utilities
| Cable | Available |
| Electricity | Available |
| Natural Gas | Available |
https://www.realtor.ca/real-estate/27775949/125-charlotte-street-brantford
Interested?
Contact us for more information
Ko-Hua Chu
Salesperson
5111 New Street Unit 104
Burlington, Ontario L7L 1V2


