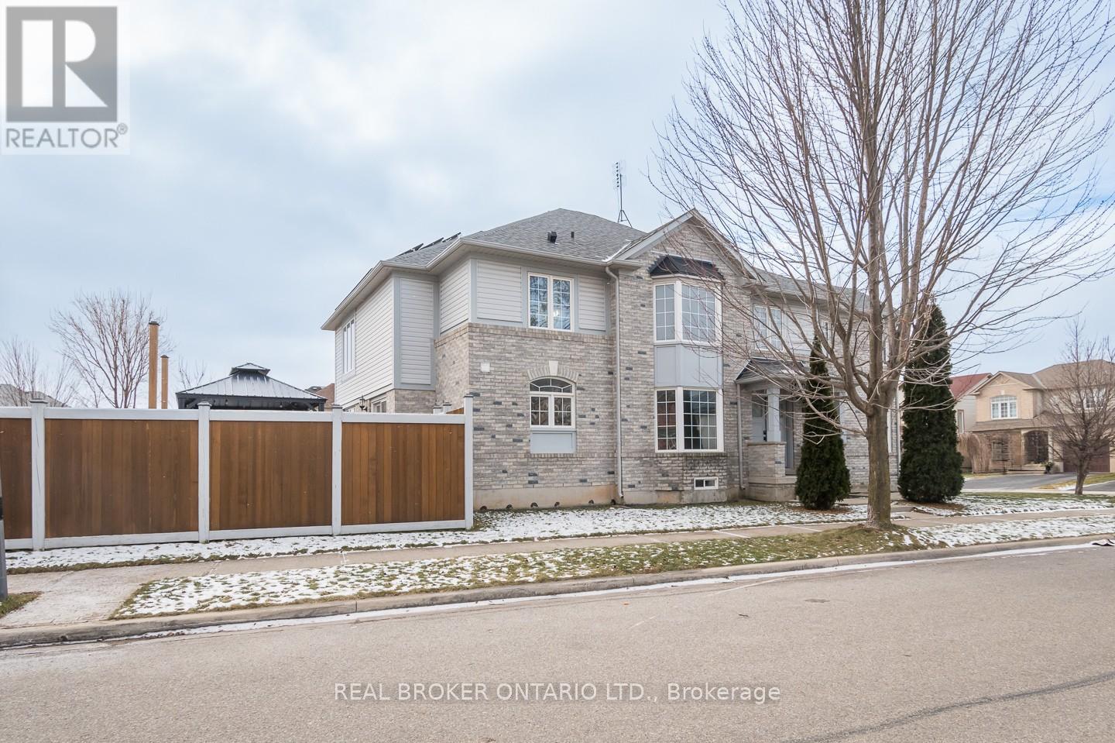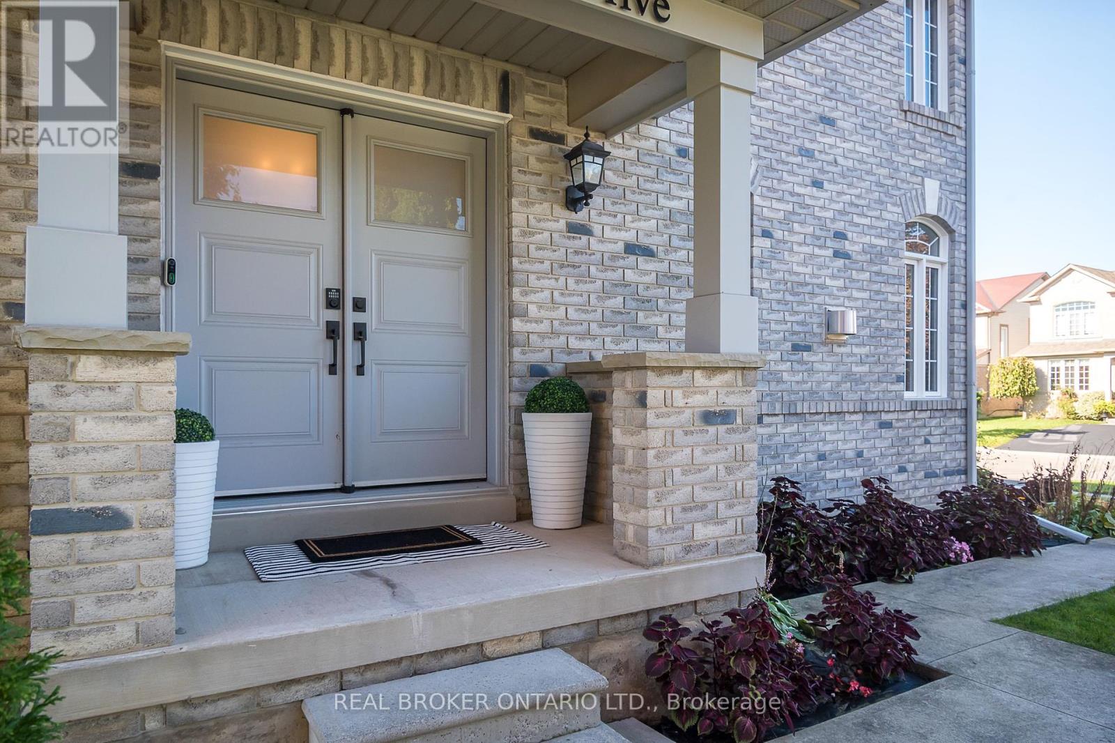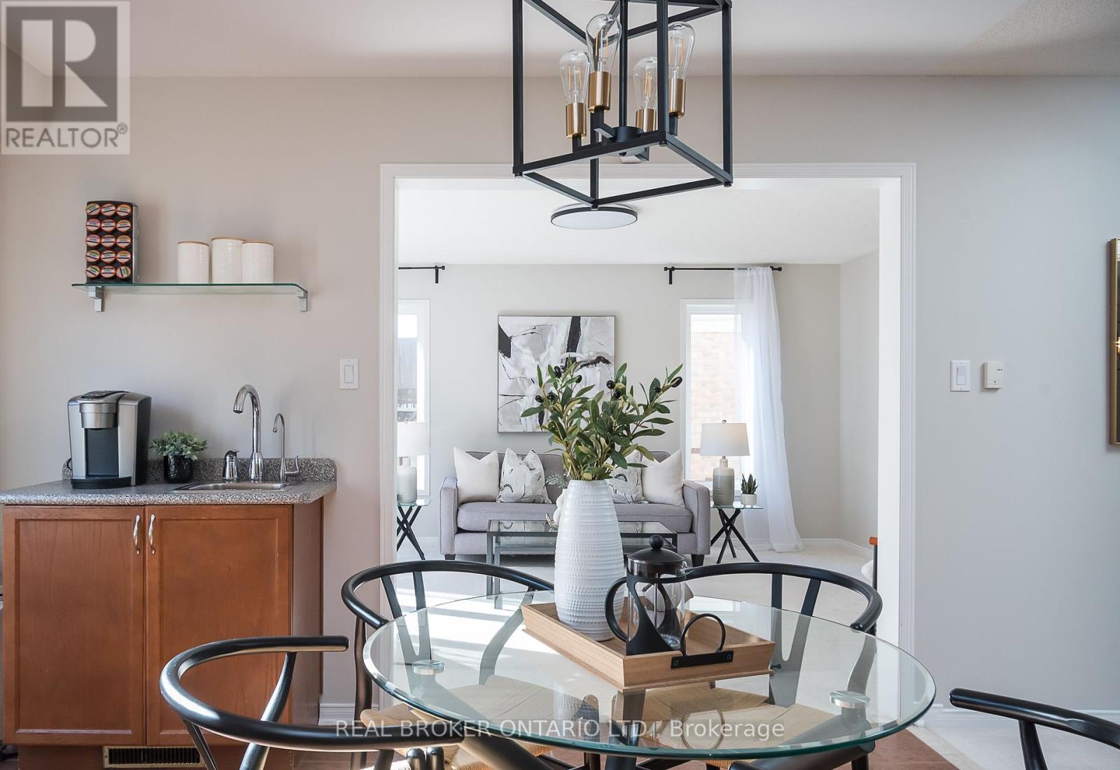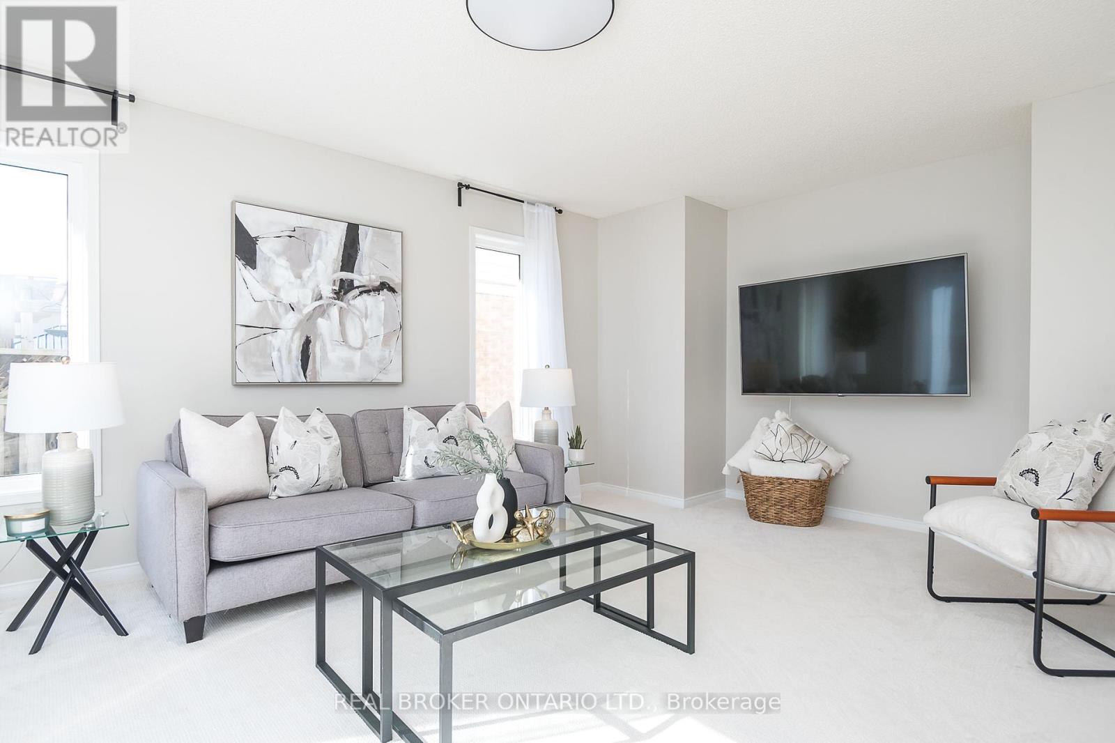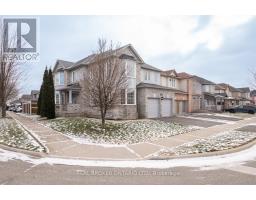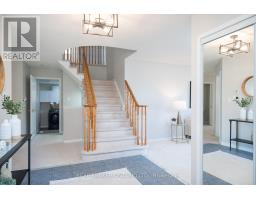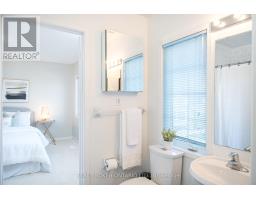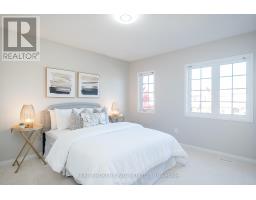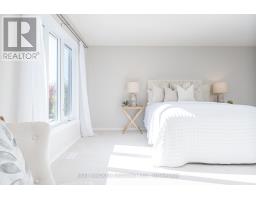1142 Deacon Drive Milton, Ontario L9T 5T3
$1,499,000
Spacious and bright, this 5-bedroom, 4-bathroom corner lot home offers 3,214 sqft of thoughtfully designed living space, perfect for large or multi-generational families. It features geothermal heating and cooling for significant cost savings and owned solar panels that generate approximately $5,000 annually which you can use to offset your property taxes or take a vacation. The kitchen stands out with stainless steel appliances, a pantry, and a separate coffee bar with a bar sink, which is the perfect spot to start your mornings. Freshly painted in 2024, with new carpet and LED lighting throughout, this home feels modern and refreshed. The main floor office with pocket doors and an upper-level den offer plenty of versatile spaces for work or relaxation. Outdoors, the permitted deck, hot tub, and pergola provide the ideal setting for family gatherings and entertaining. Rest easy knowing the roof features 50-year shingles, and the attic insulation was upgraded to R80 in 2023 for enhanced energy efficiency. Plus, with 200 Amp electrical service and an unfinished basement, there's ample room for future expansion or customization. The original owners have made eco-conscious investments throughout, prioritizing sustainability with geothermal heating, solar panels, and energy-efficient upgrades designed to save you money and reduce your environmental impact for years to come. Upgraded with the future in mind, this home ensures both comfort and long-term savings. Located in the sought-after Beaty neighbourhood, across from a park and surrounded by friendly neighbours, 1142 Deacon Drive offers everything you need. You'll love living here! **** EXTRAS **** Owned solar panels generate ~$5000.00 a year, garage wired for 40amp EV plug, 200 Amp service in house, roof replaced in 2013 with 50 year shingle, Attic R80 insulation 2023, HRV, see attachment for info on Geo Thermal Heating (id:50886)
Open House
This property has open houses!
2:00 pm
Ends at:4:00 pm
2:00 pm
Ends at:4:00 pm
Property Details
| MLS® Number | W11911801 |
| Property Type | Single Family |
| Community Name | Beaty |
| Features | Sump Pump, Solar Equipment |
| ParkingSpaceTotal | 4 |
Building
| BathroomTotal | 4 |
| BedroomsAboveGround | 5 |
| BedroomsTotal | 5 |
| Amenities | Fireplace(s) |
| Appliances | Garage Door Opener Remote(s), Central Vacuum, Water Heater, Blinds, Hot Tub, Microwave, Refrigerator, Stove |
| BasementDevelopment | Unfinished |
| BasementType | Full (unfinished) |
| ConstructionStatus | Insulation Upgraded |
| ConstructionStyleAttachment | Detached |
| CoolingType | Central Air Conditioning |
| ExteriorFinish | Brick, Vinyl Siding |
| FireplacePresent | Yes |
| FireplaceTotal | 1 |
| FlooringType | Carpeted, Ceramic, Laminate |
| FoundationType | Poured Concrete |
| HalfBathTotal | 1 |
| HeatingType | Heat Pump |
| StoriesTotal | 2 |
| SizeInterior | 2999.975 - 3499.9705 Sqft |
| Type | House |
| UtilityWater | Municipal Water |
Parking
| Attached Garage |
Land
| Acreage | No |
| Sewer | Sanitary Sewer |
| SizeDepth | 109 Ft ,10 In |
| SizeFrontage | 64 Ft ,4 In |
| SizeIrregular | 64.4 X 109.9 Ft |
| SizeTotalText | 64.4 X 109.9 Ft |
Rooms
| Level | Type | Length | Width | Dimensions |
|---|---|---|---|---|
| Second Level | Primary Bedroom | 5.28 m | 5.73 m | 5.28 m x 5.73 m |
| Second Level | Bedroom 2 | 3.96 m | 3.18 m | 3.96 m x 3.18 m |
| Second Level | Bedroom 3 | 4.72 m | 3.36 m | 4.72 m x 3.36 m |
| Second Level | Bedroom 4 | 3.7 m | 3.94 m | 3.7 m x 3.94 m |
| Second Level | Bedroom 5 | 3.33 m | 5.51 m | 3.33 m x 5.51 m |
| Ground Level | Family Room | 3.34 m | 5.68 m | 3.34 m x 5.68 m |
| Ground Level | Foyer | 3.05 m | 2.43 m | 3.05 m x 2.43 m |
| Ground Level | Laundry Room | 2.81 m | 2.72 m | 2.81 m x 2.72 m |
| Ground Level | Dining Room | 4.53 m | 3.65 m | 4.53 m x 3.65 m |
| Ground Level | Office | 3.95 m | 3.08 m | 3.95 m x 3.08 m |
| Ground Level | Living Room | 3.95 m | 5.58 m | 3.95 m x 5.58 m |
| Ground Level | Kitchen | 5.17 m | 5.68 m | 5.17 m x 5.68 m |
https://www.realtor.ca/real-estate/27775938/1142-deacon-drive-milton-beaty-beaty
Interested?
Contact us for more information
Shaleni Henriquez
Salesperson
4145 North Service Rd 2nd Flr #c
Burlington, Ontario L7L 4X6



