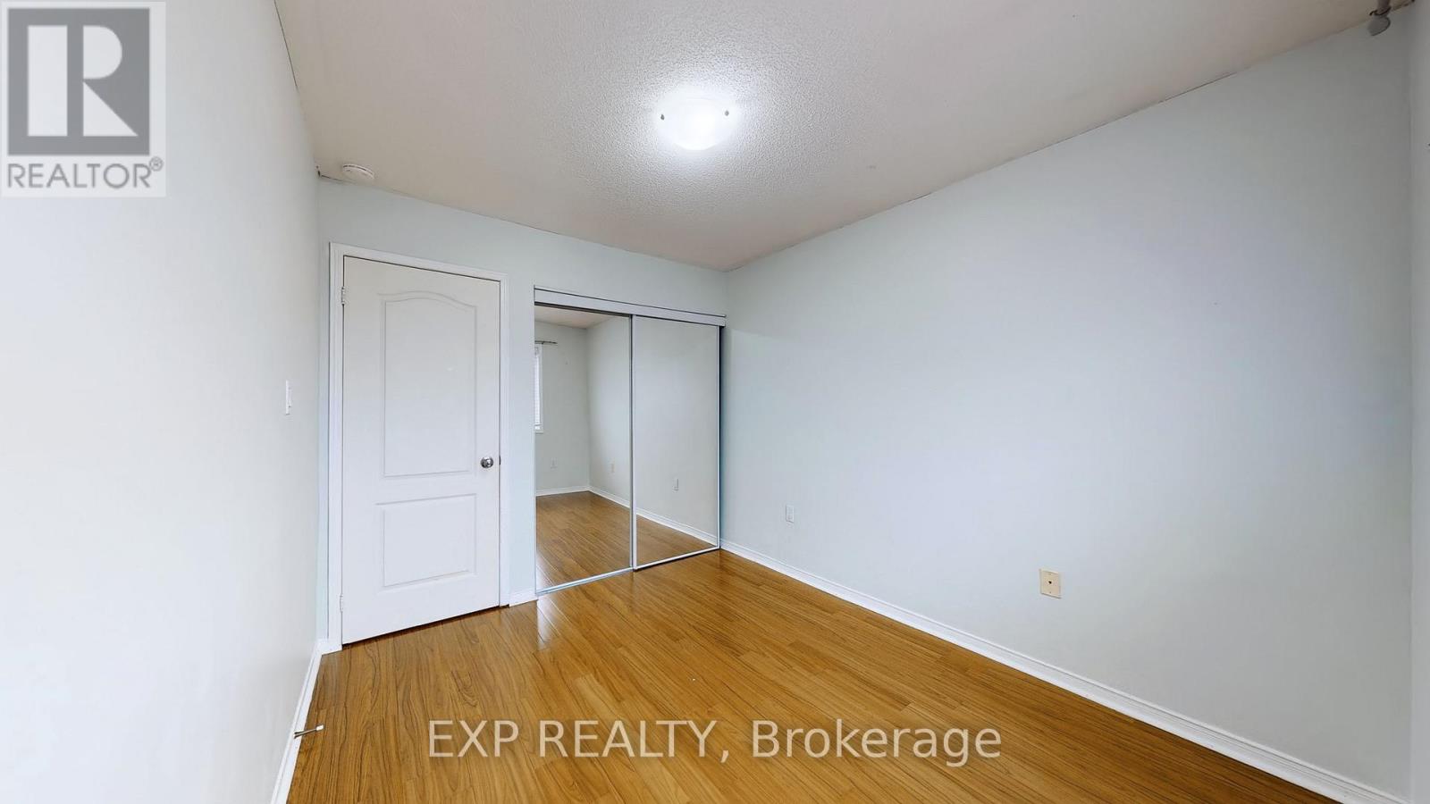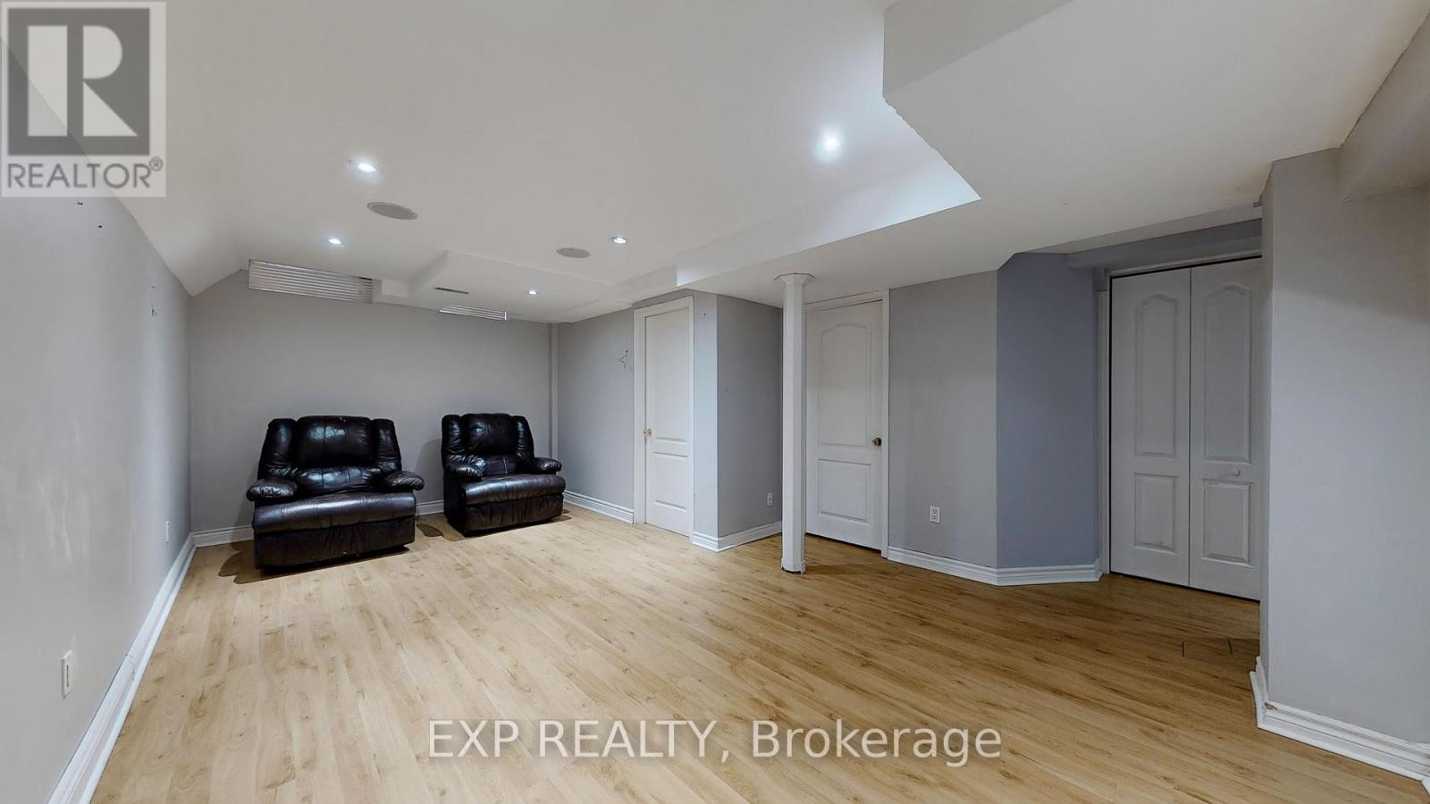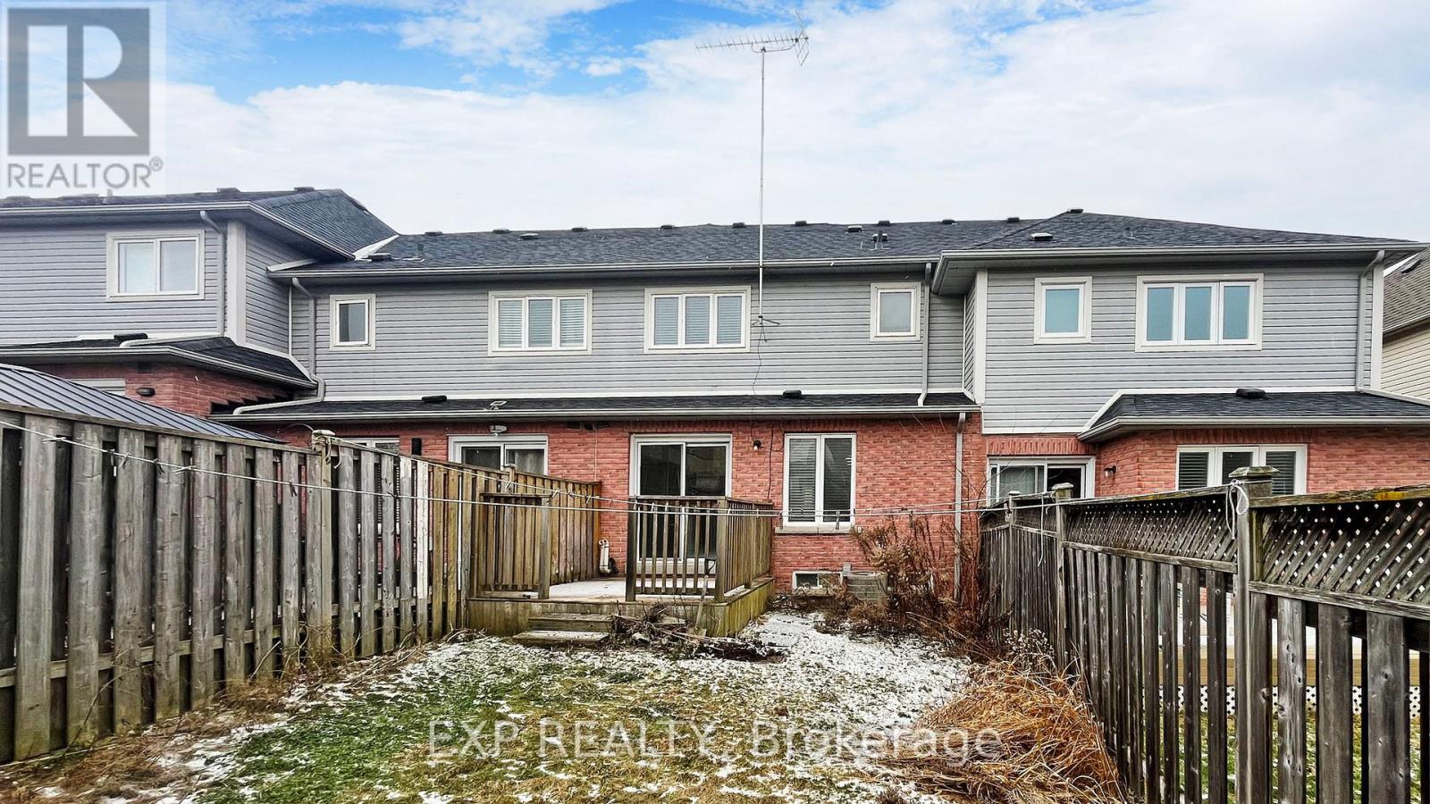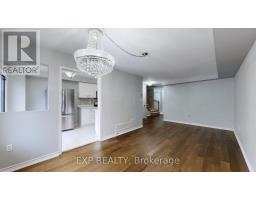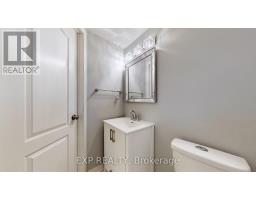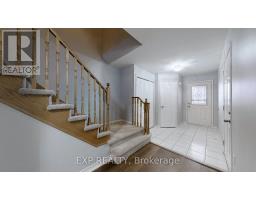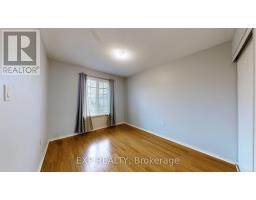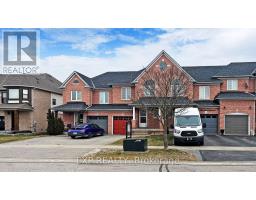60 Tincomb Crescent Whitby, Ontario L1R 2Y6
$749,900
This 3+1 bedroom, 4-bathroom freehold townhome is located on a quiet crescent in the popular Pringle Creek neighbourhood of North Whitby. It offers a convenient and family-friendly location close to schools, shops, parks, and amenities. The modern kitchen features quartz countertops, stainless steel appliances, and a stylish backsplash, with a walkout to a private backyard deck great for relaxing or hosting guests. Upstairs, you'll find three spacious bedrooms with hardwood flooring throughout. The primary bedroom includes a walk-in closet and a 4-piece ensuite bathroom. The finished basement adds extra living space with a fourth bedroom or office, and a cozy media room wired for surround sound. This home is move-in ready with modern finishes throughout. See it for yourself and discover all this home has to offer! (id:50886)
Open House
This property has open houses!
2:00 pm
Ends at:4:00 pm
2:00 pm
Ends at:4:00 pm
Property Details
| MLS® Number | E11911759 |
| Property Type | Single Family |
| Community Name | Pringle Creek |
| ParkingSpaceTotal | 2 |
Building
| BathroomTotal | 4 |
| BedroomsAboveGround | 3 |
| BedroomsBelowGround | 1 |
| BedroomsTotal | 4 |
| Appliances | Garage Door Opener Remote(s), Dishwasher, Dryer, Microwave, Range, Refrigerator, Stove, Washer, Window Coverings |
| BasementDevelopment | Finished |
| BasementType | N/a (finished) |
| ConstructionStyleAttachment | Attached |
| CoolingType | Central Air Conditioning |
| ExteriorFinish | Brick |
| FlooringType | Hardwood, Ceramic, Laminate |
| FoundationType | Block, Brick |
| HalfBathTotal | 1 |
| HeatingFuel | Natural Gas |
| HeatingType | Forced Air |
| StoriesTotal | 2 |
| SizeInterior | 1099.9909 - 1499.9875 Sqft |
| Type | Row / Townhouse |
| UtilityWater | Municipal Water |
Parking
| Attached Garage |
Land
| Acreage | No |
| Sewer | Sanitary Sewer |
| SizeDepth | 109 Ft ,8 In |
| SizeFrontage | 19 Ft ,8 In |
| SizeIrregular | 19.7 X 109.7 Ft |
| SizeTotalText | 19.7 X 109.7 Ft |
| ZoningDescription | Res |
Rooms
| Level | Type | Length | Width | Dimensions |
|---|---|---|---|---|
| Lower Level | Recreational, Games Room | 6.4 m | 3.65 m | 6.4 m x 3.65 m |
| Lower Level | Bedroom 4 | 2.44 m | 3.66 m | 2.44 m x 3.66 m |
| Main Level | Living Room | 6.4 m | 3.09 m | 6.4 m x 3.09 m |
| Main Level | Dining Room | 6.4 m | 3.09 m | 6.4 m x 3.09 m |
| Main Level | Kitchen | 3 m | 2.44 m | 3 m x 2.44 m |
| Main Level | Eating Area | 2.44 m | 2.24 m | 2.44 m x 2.24 m |
| Upper Level | Primary Bedroom | 4.24 m | 4.06 m | 4.24 m x 4.06 m |
| Upper Level | Bedroom 2 | 3.5 m | 2.84 m | 3.5 m x 2.84 m |
| Upper Level | Bedroom 3 | 3.05 m | 2.74 m | 3.05 m x 2.74 m |
https://www.realtor.ca/real-estate/27775899/60-tincomb-crescent-whitby-pringle-creek-pringle-creek
Interested?
Contact us for more information
Latoya Gordon
Salesperson





















