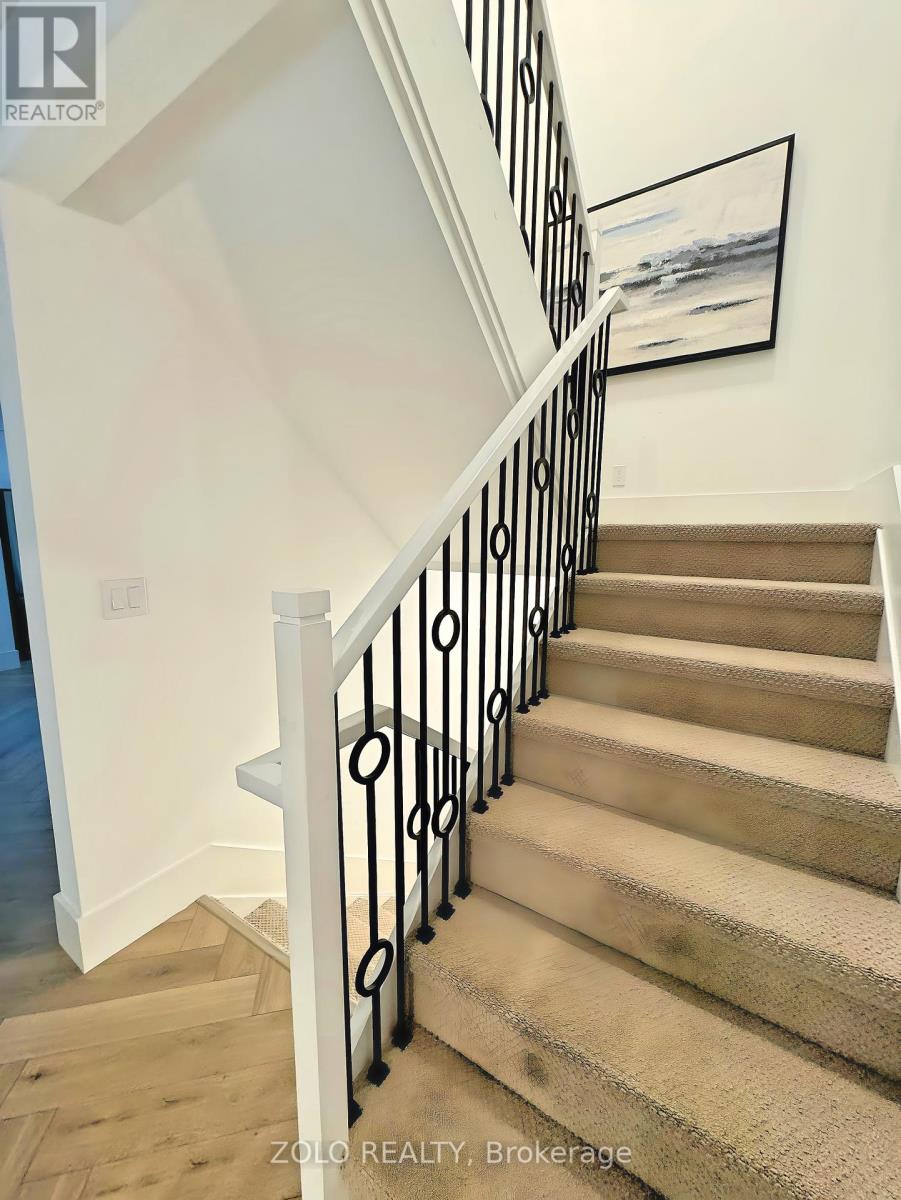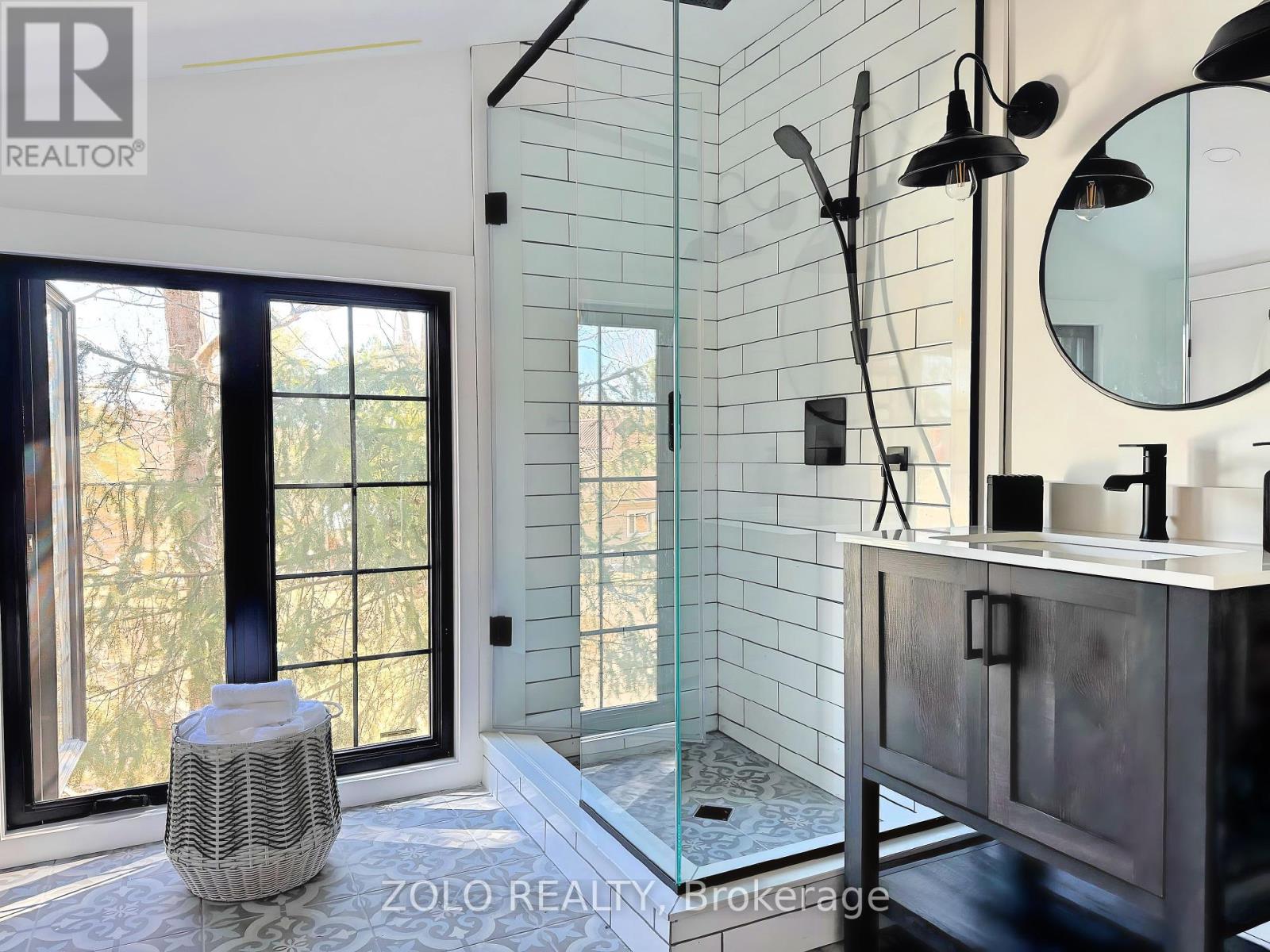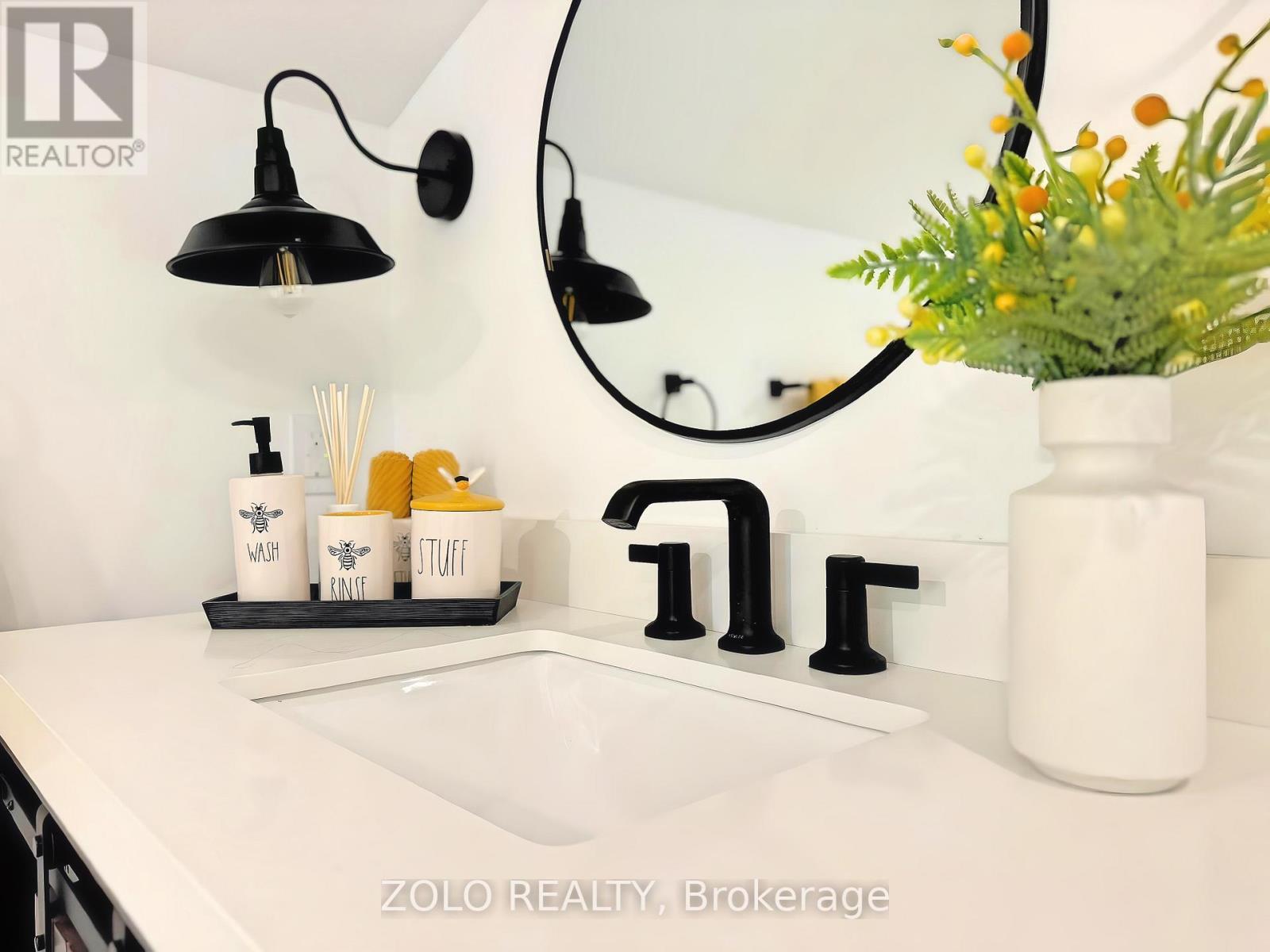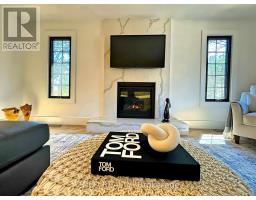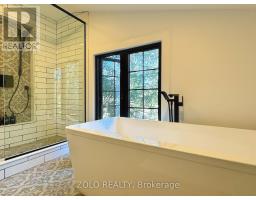26 Joseph Street Muskoka Lakes, Ontario P0B 1J0
$899,000
A breathtaking designer cottage in the heart of Port Carling, Villa Roca is a newly completed 5-bedroom, 4-bathroom masterpiece with no expense spared. Luxurious finishes include quartz countertops, elegant herringbone flooring, and a fully finished basement with a wet bar, recreation room, and private entrance. This home blends modern elegance with functional design, offering comfort and style at every turn.Turn-Key Rental or Family Retreat. Perfect as a turn-key short-term rental or a family getaway, Villa Rocas layout and location ensure it stands out as an exceptional investment.Prime Location. Situated on a main street, this property is steps away from restaurants with scenic patios, boutique shops, bakeries, ice cream parlors, the LCBO, and the iconic Port Carling Wall. Walk to the waterfront and enjoy all the amenities this vibrant Muskoka village offers.Outdoor Living. The newly landscaped yard provides a serene setting for entertaining or relaxing in the fresh Muskoka air.Features You ll Love **** EXTRAS **** Option to Purchase W/All Brand New Furnitures.Price to be Negotiated. (id:50886)
Property Details
| MLS® Number | X11911721 |
| Property Type | Single Family |
| Community Name | Medora |
| AmenitiesNearBy | Park, Place Of Worship |
| Features | Wooded Area, Irregular Lot Size |
| ParkingSpaceTotal | 6 |
Building
| BathroomTotal | 4 |
| BedroomsAboveGround | 3 |
| BedroomsBelowGround | 2 |
| BedroomsTotal | 5 |
| Amenities | Fireplace(s) |
| Appliances | Water Heater, Window Coverings |
| BasementDevelopment | Finished |
| BasementFeatures | Separate Entrance |
| BasementType | N/a (finished) |
| ConstructionStatus | Insulation Upgraded |
| ConstructionStyleAttachment | Detached |
| CoolingType | Central Air Conditioning |
| ExteriorFinish | Wood |
| FireplacePresent | Yes |
| FireplaceTotal | 1 |
| FlooringType | Laminate |
| FoundationType | Block |
| HeatingFuel | Propane |
| HeatingType | Forced Air |
| StoriesTotal | 2 |
| SizeInterior | 2999.975 - 3499.9705 Sqft |
| Type | House |
| UtilityWater | Municipal Water |
Land
| Acreage | No |
| LandAmenities | Park, Place Of Worship |
| Sewer | Sanitary Sewer |
| SizeDepth | 341 Ft ,6 In |
| SizeFrontage | 71 Ft ,2 In |
| SizeIrregular | 71.2 X 341.5 Ft ; Irregular |
| SizeTotalText | 71.2 X 341.5 Ft ; Irregular|1/2 - 1.99 Acres |
Rooms
| Level | Type | Length | Width | Dimensions |
|---|---|---|---|---|
| Second Level | Primary Bedroom | 21.5 m | 17.1 m | 21.5 m x 17.1 m |
| Second Level | Bedroom 2 | 21.5 m | 10.6 m | 21.5 m x 10.6 m |
| Basement | Bedroom 3 | 11.2 m | 10 m | 11.2 m x 10 m |
| Basement | Bedroom 4 | 13.1 m | 10.5 m | 13.1 m x 10.5 m |
| Basement | Recreational, Games Room | 31 m | 10.5 m | 31 m x 10.5 m |
| Main Level | Bedroom | 11.2 m | 10.3 m | 11.2 m x 10.3 m |
| Main Level | Kitchen | 19.5 m | 17.8 m | 19.5 m x 17.8 m |
| Main Level | Family Room | 18 m | 12 m | 18 m x 12 m |
https://www.realtor.ca/real-estate/27775787/26-joseph-street-muskoka-lakes-medora-medora
Interested?
Contact us for more information
Mady Baghdady
Salesperson
5700 Yonge St #1900, 106458
Toronto, Ontario M2M 4K2










