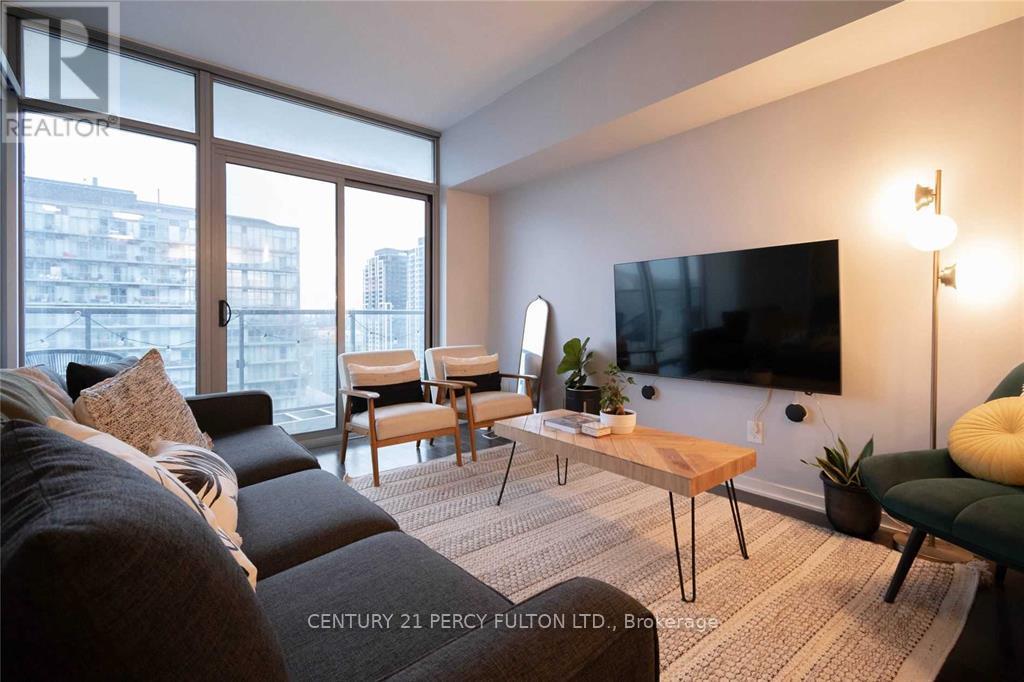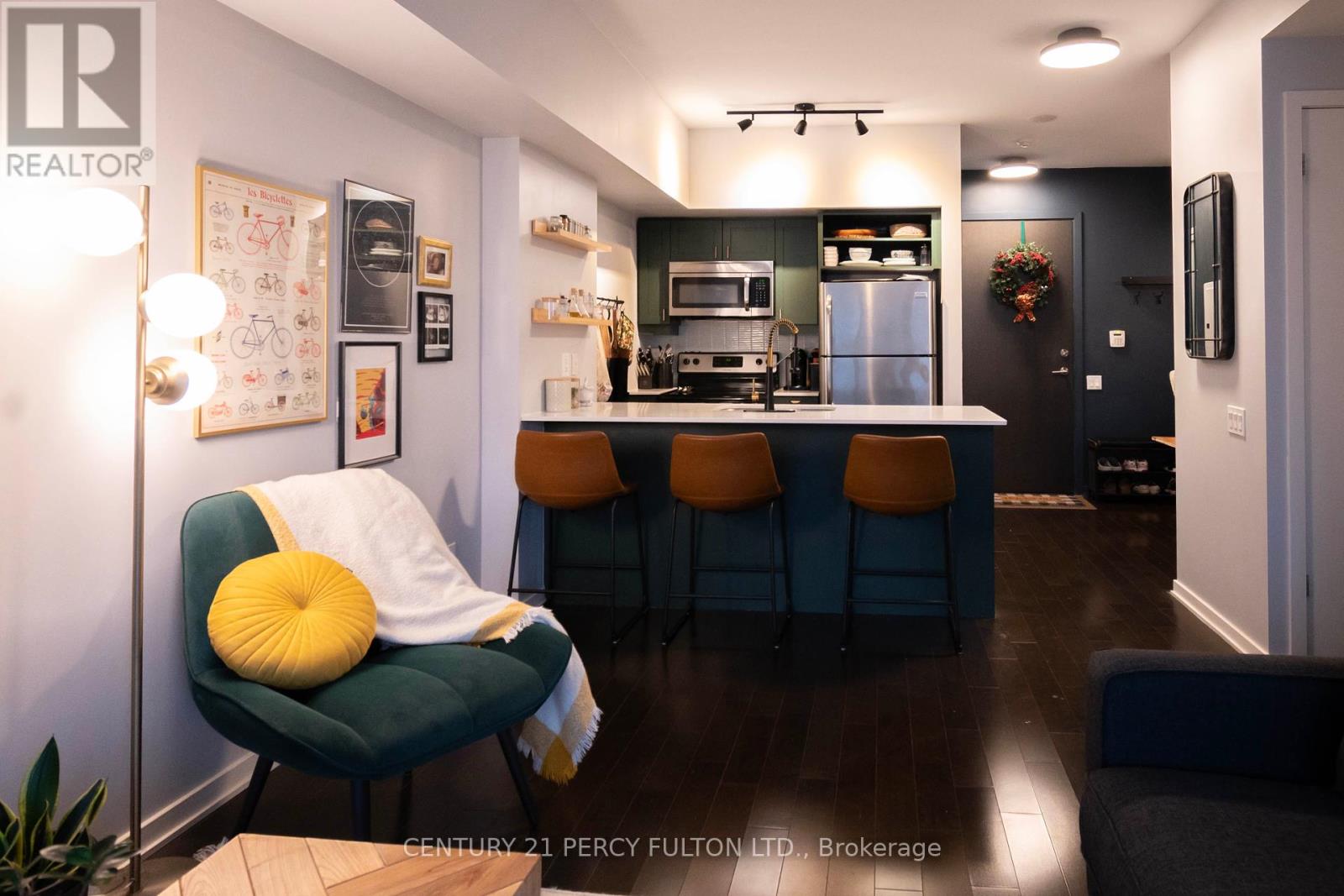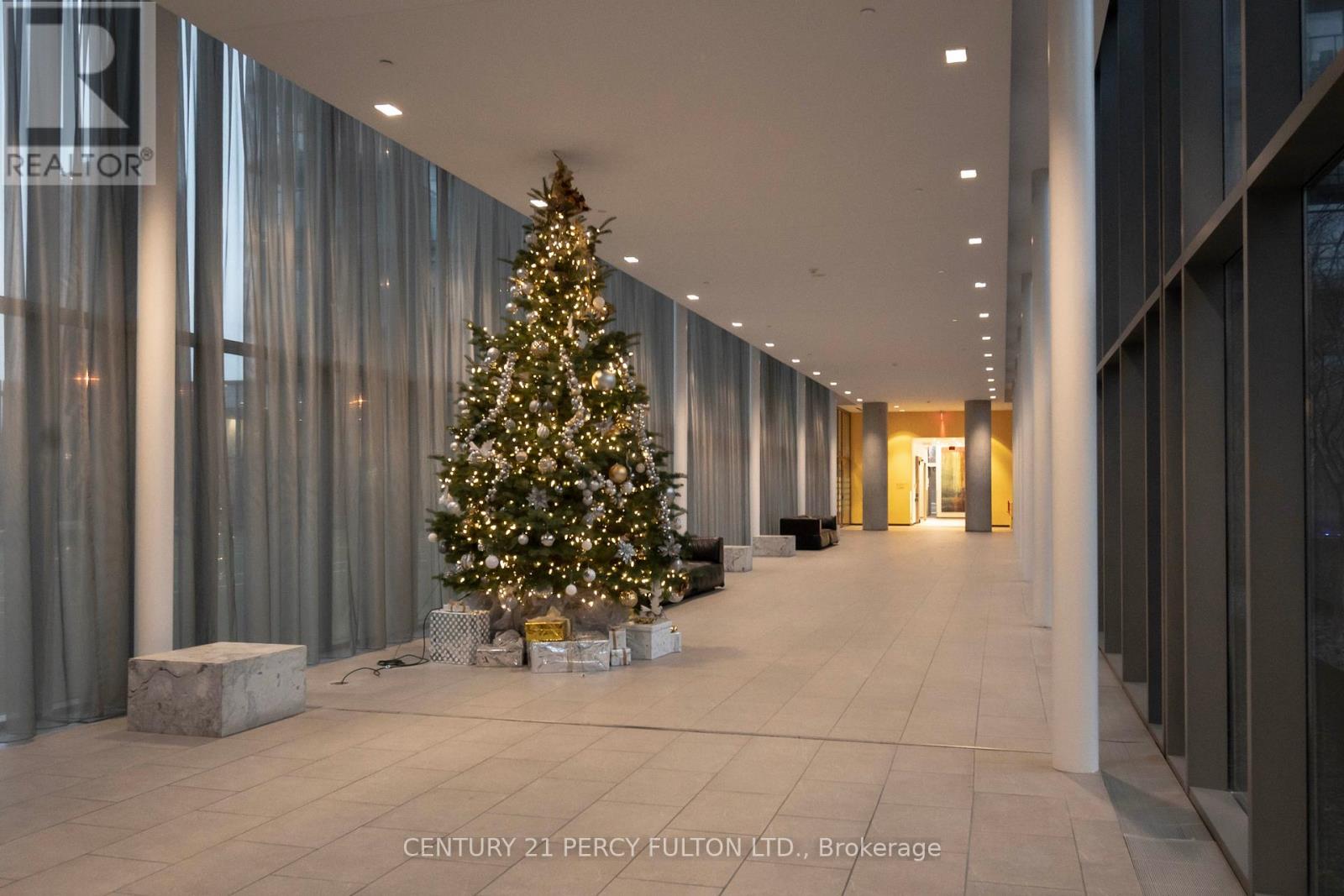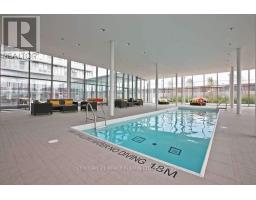2 Bedroom
1 Bathroom
599.9954 - 698.9943 sqft
Indoor Pool
Central Air Conditioning
Forced Air
$2,550 Monthly
This exceptional 1+1 bedroom luxury suite offers an unparalleled living experience, seamlessly blendingcomfort and joy in the heart of an urban oasis. With its sophisticated design and an array of amenities, thisresidence is a testament to modern elegance, providing residents with a lifestyle of luxury andconvenience. Upon entering this haven, one is immediately struck by the spaciousness created by the 9-footceilings. A standout feature of this condo is the large balcony, a private retreat that beckons residentsto indulge in panoramic views of the lake, the city skyline, and the lush greenery of High Park. The interiorof the suite is a masterpiece of design, featuring a fabulous 1 bedroom with a den and 1 full bath. The den,a versatile space, offers endless possibilities - a home office, a cozy reading nook. Floor-to-ceiling windowsgrace the living space, framing the views like works of art. World-class amenities that cater to a diverserange of interests. Fabulous Location*** **** EXTRAS **** Elfs, S/S Appliances In Kitchen, S/S Fridge, S/S Stove, S/S Dishwasher, B/I Microwave, Stacked Washer&Dryer.*** Steps To Ttc, Easy Access The Gardiner Express Way, High Park, Lakeshore Beaches, Close To Shoppings, Resturants And More***. (id:50886)
Property Details
|
MLS® Number
|
W11911692 |
|
Property Type
|
Single Family |
|
Community Name
|
High Park-Swansea |
|
AmenitiesNearBy
|
Public Transit |
|
CommunityFeatures
|
Pet Restrictions |
|
Features
|
Balcony |
|
ParkingSpaceTotal
|
1 |
|
PoolType
|
Indoor Pool |
|
Structure
|
Tennis Court |
Building
|
BathroomTotal
|
1 |
|
BedroomsAboveGround
|
1 |
|
BedroomsBelowGround
|
1 |
|
BedroomsTotal
|
2 |
|
Amenities
|
Security/concierge, Exercise Centre, Visitor Parking, Storage - Locker |
|
CoolingType
|
Central Air Conditioning |
|
ExteriorFinish
|
Steel |
|
FlooringType
|
Hardwood |
|
HeatingFuel
|
Natural Gas |
|
HeatingType
|
Forced Air |
|
SizeInterior
|
599.9954 - 698.9943 Sqft |
|
Type
|
Apartment |
Parking
Land
|
Acreage
|
No |
|
LandAmenities
|
Public Transit |
|
SurfaceWater
|
Lake/pond |
Rooms
| Level |
Type |
Length |
Width |
Dimensions |
|
Flat |
Living Room |
5 m |
3.25 m |
5 m x 3.25 m |
|
Flat |
Dining Room |
|
|
Measurements not available |
|
Flat |
Kitchen |
2.74 m |
2.4 m |
2.74 m x 2.4 m |
|
Flat |
Primary Bedroom |
3.37 m |
3.04 m |
3.37 m x 3.04 m |
|
Flat |
Den |
2.81 m |
1.94 m |
2.81 m x 1.94 m |
https://www.realtor.ca/real-estate/27775768/2501-105-the-queensway-avenue-toronto-high-park-swansea-high-park-swansea























































