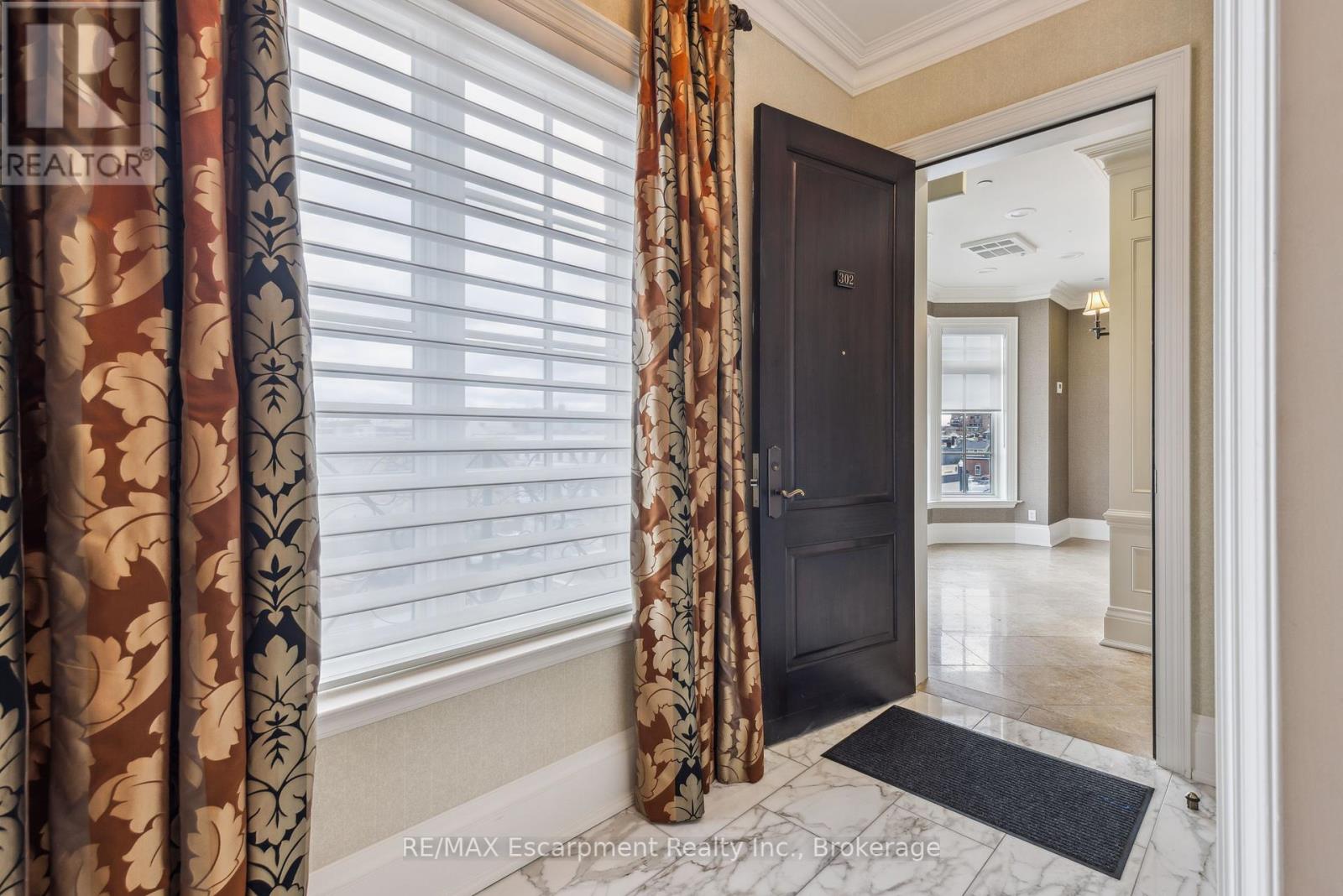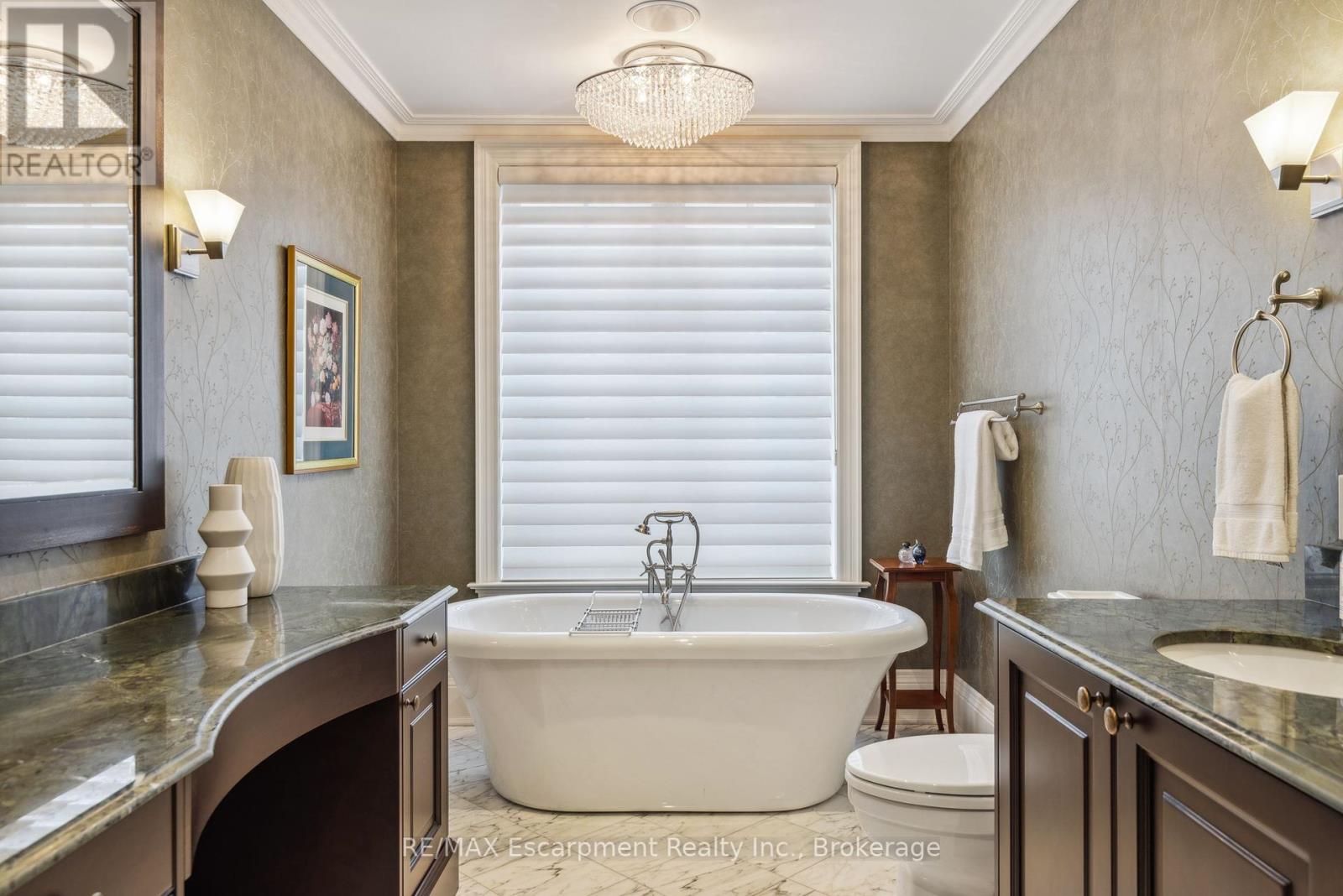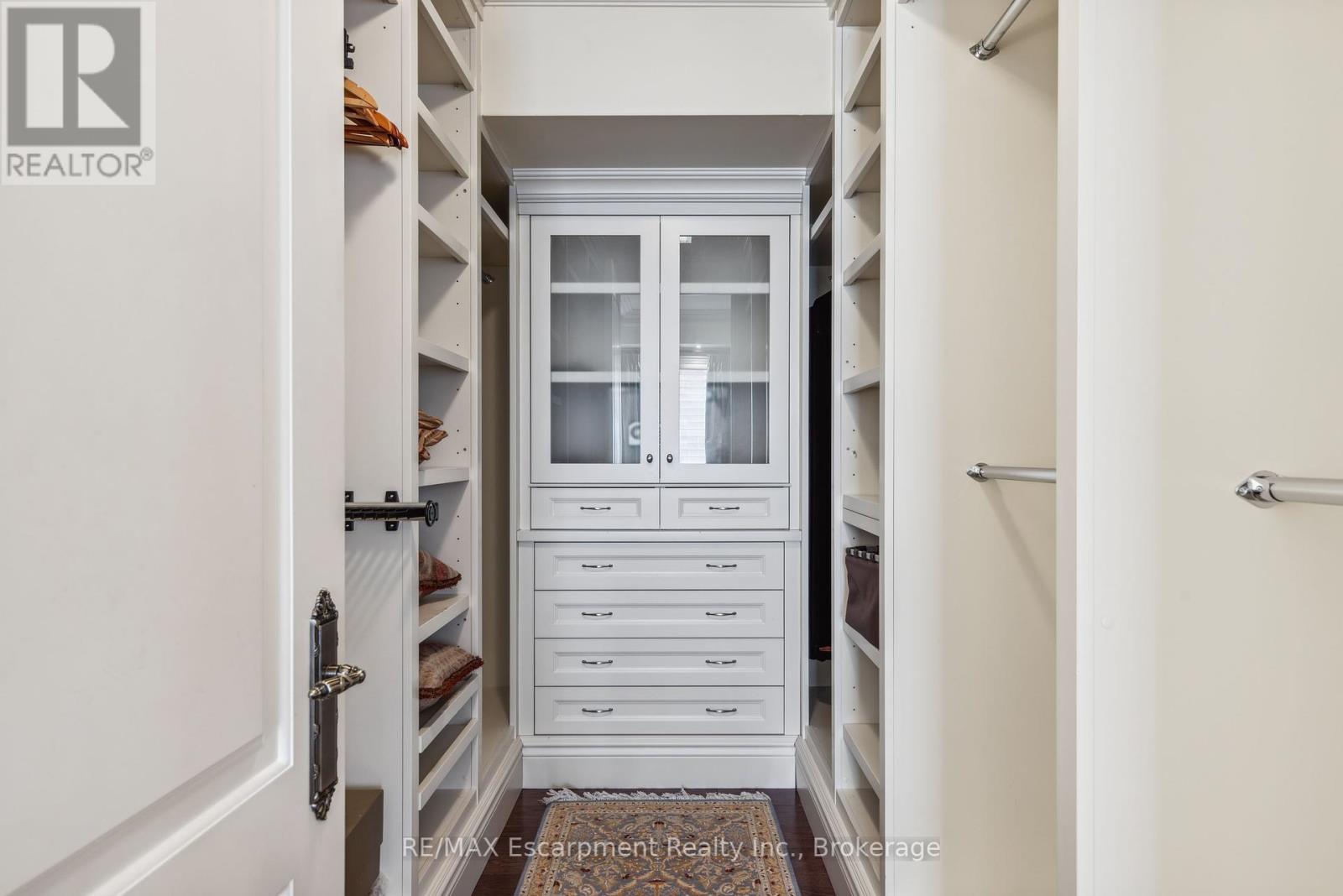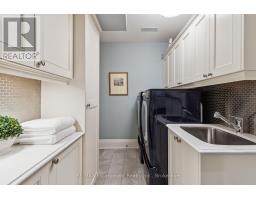302 - 253 Church Street Oakville, Ontario L6J 1N7
$2,999,000Maintenance, Heat, Water, Insurance, Parking
$2,040 Monthly
Maintenance, Heat, Water, Insurance, Parking
$2,040 MonthlyWelcome to a remarkable residence in downtown Oakville's most prestigious boutique condominium building ""The Coventry"". This exceptional home spans 2,461 square feet of thoughtfully designed living space, offering an exclusive living experience with only two suites sharing the elevator on the third floor.The heart of this home features a stunning Great Room anchored by a double-sided fireplace and french doors that open to a covered terrace. Entertain small intimate dinners or large gatherings in your formal dining room area.The gourmet kitchen stands ready to inspire culinary creativity with its premium appliances, including a Wolf wall oven and microwave, Dacor gas cooktop, KitchenAid refrigerator, dishwasher, and warming drawer. A dedicated servery enhances the kitchen's functionality, while elegant touches like the Waterford dining room chandelier and Venetian glass fixture in the breakfast nook add sophisticated charm.The primary bedroom suite offers the ultimate retreat, featuring a custom bookcase with pop-up TV, luxurious five-piece ensuite with heated marble floors, and a generous walk-in closet. A separate ""wing"" takes you to the second bedroom with its own ensuite and walk-in closet, providing optimal privacy. A 2pc powder room and laundry area complete this area. Beautifully crafted built-in cabinetry adorns the study for work at home office.The 317-square-foot covered terrace becomes an outdoor oasis with its brand-new gas barbecue and cozy gas fireplace. Throughout the residence, 9-foot-9-inch ceilings create an atmosphere of grandeur, complemented by designer wallcoverings and premium finishes. Modern conveniences include a Crestron home automation system.Two side-by-side indoor parking spaces, a storage locker, and access to the rooftop terrace complete this offering. Located steps from downtown Oakville's finest amenities and waterfront, this residence epitomizes sophisticated, low-maintenance living at its finest. (id:50886)
Property Details
| MLS® Number | W11909200 |
| Property Type | Single Family |
| Community Name | 1013 - OO Old Oakville |
| AmenitiesNearBy | Place Of Worship |
| CommunityFeatures | Pet Restrictions |
| Features | Balcony, Level, In Suite Laundry |
| ParkingSpaceTotal | 2 |
| Structure | Porch |
Building
| BathroomTotal | 3 |
| BedroomsAboveGround | 2 |
| BedroomsTotal | 2 |
| Amenities | Visitor Parking, Storage - Locker |
| Appliances | Central Vacuum, Oven |
| CoolingType | Central Air Conditioning |
| ExteriorFinish | Stone |
| FireplacePresent | Yes |
| FoundationType | Poured Concrete |
| HalfBathTotal | 1 |
| HeatingFuel | Natural Gas |
| HeatingType | Forced Air |
| SizeInterior | 2249.9813 - 2498.9796 Sqft |
| Type | Apartment |
Parking
| Attached Garage | |
| Inside Entry |
Land
| Acreage | No |
| LandAmenities | Place Of Worship |
| SurfaceWater | Lake/pond |
Rooms
| Level | Type | Length | Width | Dimensions |
|---|---|---|---|---|
| Main Level | Foyer | 3.45 m | 1.5 m | 3.45 m x 1.5 m |
| Main Level | Bedroom | 4.83 m | 3.18 m | 4.83 m x 3.18 m |
| Main Level | Bathroom | 3.02 m | 1.63 m | 3.02 m x 1.63 m |
| Main Level | Office | 4.55 m | 3.02 m | 4.55 m x 3.02 m |
| Main Level | Bathroom | 1.98 m | 1.45 m | 1.98 m x 1.45 m |
| Main Level | Laundry Room | 3.2 m | 1.98 m | 3.2 m x 1.98 m |
| Main Level | Great Room | 6.81 m | 4.19 m | 6.81 m x 4.19 m |
| Main Level | Primary Bedroom | 7.01 m | 4.34 m | 7.01 m x 4.34 m |
| Main Level | Dining Room | 5.28 m | 4.67 m | 5.28 m x 4.67 m |
| Main Level | Other | 3.12 m | 1.96 m | 3.12 m x 1.96 m |
| Main Level | Bathroom | 4.83 m | 3.18 m | 4.83 m x 3.18 m |
Interested?
Contact us for more information
Alexandra Irish
Salesperson
1320 Cornwall Rd - Unit 103b
Oakville, Ontario L6J 7W5
Matthew Regan
Broker
1320 Cornwall Rd - Unit 103b
Oakville, Ontario L6J 7W5

















































