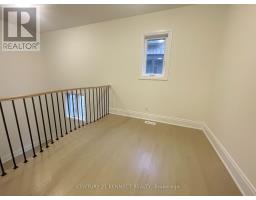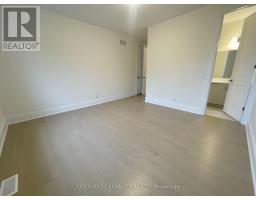33 Meizhou Avenue Markham, Ontario L6C 3M8
4 Bedroom
4 Bathroom
Fireplace
Central Air Conditioning
Forced Air
$5,500 Monthly
Nestled in the prestigious Angus Glen community, this stunning 4-bedroom home offers almost4000 sf of luxurious living on a south facing premium ravine lot. With a 2-car detached garage, private ensuites for every bedroom, and a walkout basement, this home combines elegance and functionality. Enjoy abundant natural light, ultimate privacy and top-tier schools Pierre Trudeau Elliot High School. Your dream home awaits! (id:50886)
Property Details
| MLS® Number | N11912154 |
| Property Type | Single Family |
| Community Name | Angus Glen |
| Features | Carpet Free |
| ParkingSpaceTotal | 6 |
Building
| BathroomTotal | 4 |
| BedroomsAboveGround | 4 |
| BedroomsTotal | 4 |
| Amenities | Fireplace(s) |
| Appliances | Blinds, Dishwasher, Dryer, Refrigerator, Stove, Washer |
| BasementDevelopment | Unfinished |
| BasementFeatures | Walk Out |
| BasementType | N/a (unfinished) |
| ConstructionStyleAttachment | Detached |
| CoolingType | Central Air Conditioning |
| ExteriorFinish | Stucco |
| FireplacePresent | Yes |
| FireplaceTotal | 1 |
| FlooringType | Hardwood, Tile |
| FoundationType | Unknown |
| HalfBathTotal | 1 |
| HeatingFuel | Natural Gas |
| HeatingType | Forced Air |
| StoriesTotal | 2 |
| Type | House |
| UtilityWater | Municipal Water |
Parking
| Attached Garage |
Land
| Acreage | No |
| Sewer | Sanitary Sewer |
Rooms
| Level | Type | Length | Width | Dimensions |
|---|---|---|---|---|
| Second Level | Primary Bedroom | 4.17 m | 5.36 m | 4.17 m x 5.36 m |
| Second Level | Bedroom 2 | 4.72 m | 4.42 m | 4.72 m x 4.42 m |
| Second Level | Bedroom 3 | 3.76 m | 3.71 m | 3.76 m x 3.71 m |
| Second Level | Bedroom 4 | 3.96 m | 3.96 m | 3.96 m x 3.96 m |
| Second Level | Library | 2.67 m | 2.64 m | 2.67 m x 2.64 m |
| Ground Level | Living Room | 4.47 m | 3.66 m | 4.47 m x 3.66 m |
| Ground Level | Dining Room | 6.17 m | 3.96 m | 6.17 m x 3.96 m |
| Ground Level | Family Room | 6.17 m | 4.11 m | 6.17 m x 4.11 m |
| Ground Level | Eating Area | 3.1 m | 4.65 m | 3.1 m x 4.65 m |
| Ground Level | Kitchen | 2.74 m | 4.65 m | 2.74 m x 4.65 m |
https://www.realtor.ca/real-estate/27776721/33-meizhou-avenue-markham-angus-glen-angus-glen
Interested?
Contact us for more information
Maggie Ma
Salesperson
Century 21 Kennect Realty
7780 Woodbine Ave Unit 15
Markham, Ontario L3R 2N7
7780 Woodbine Ave Unit 15
Markham, Ontario L3R 2N7

























