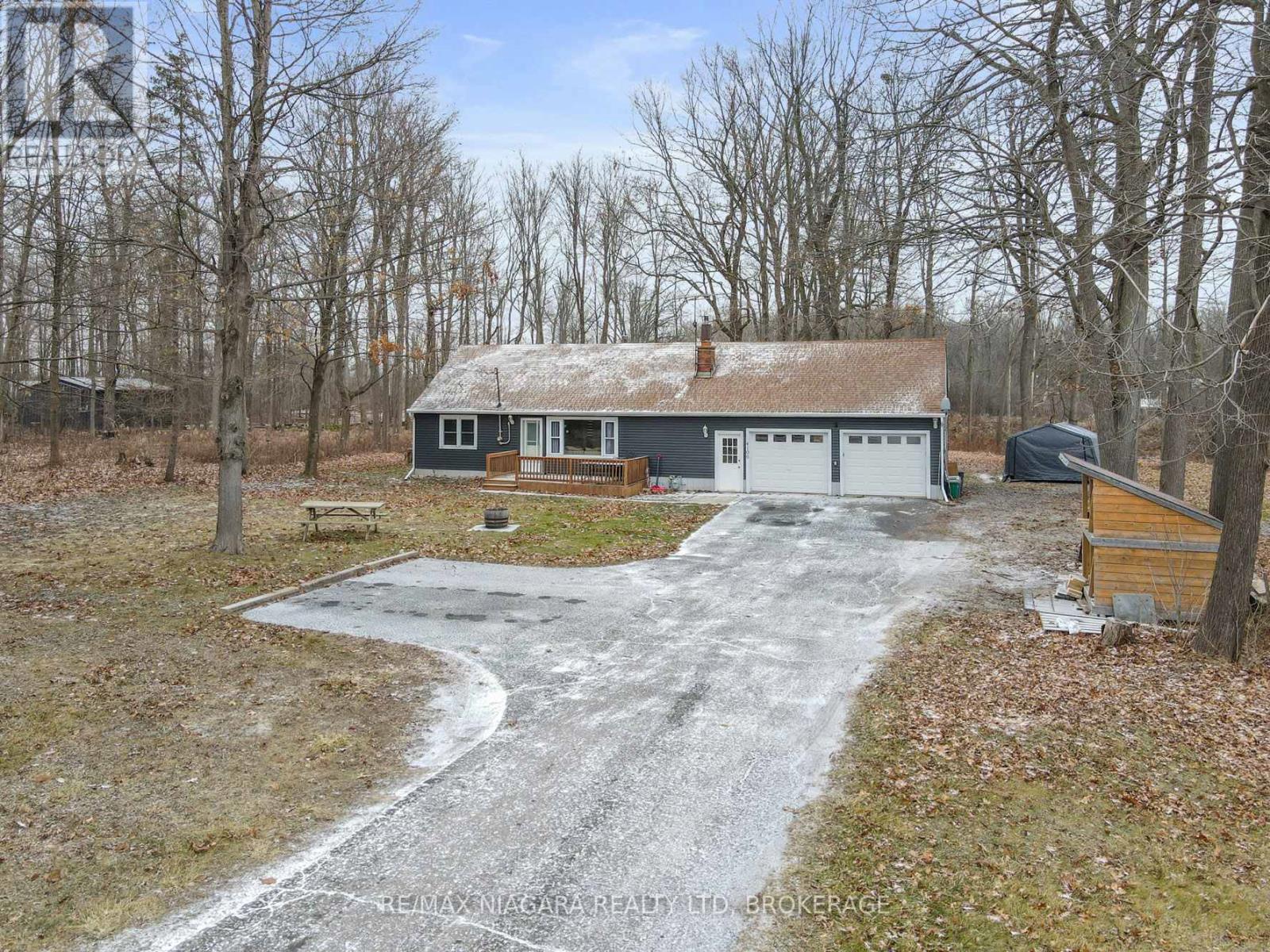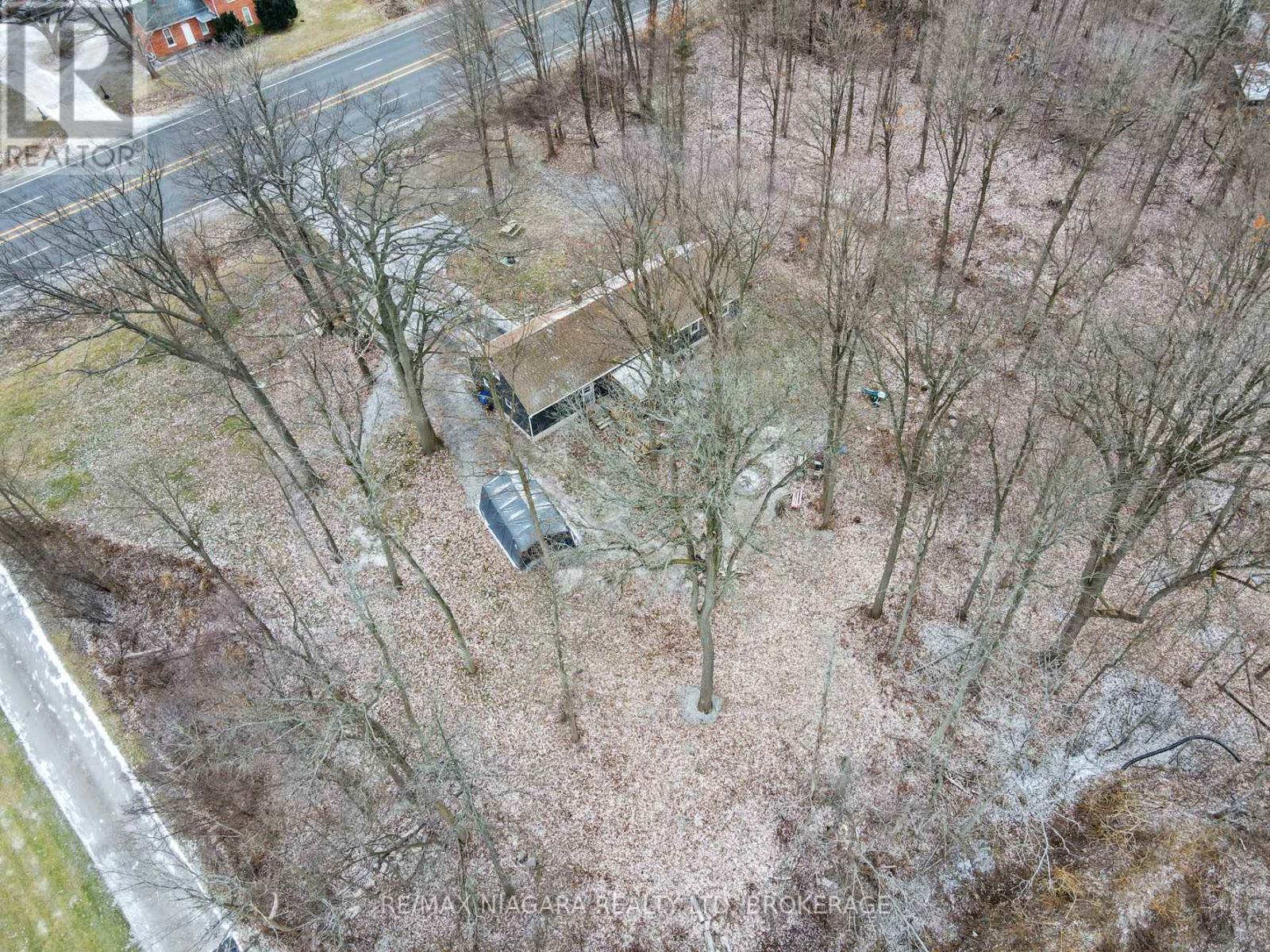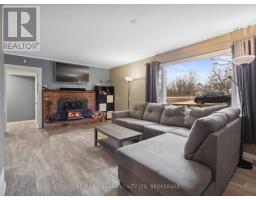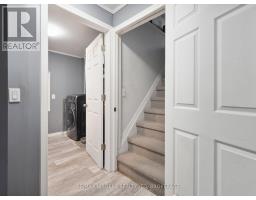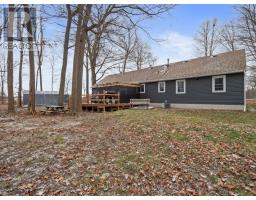4106 Garrison Road Fort Erie, Ontario L0S 1N0
$625,000
Welcome to 4106 Garrison Road, a delightful 3-bedroom bungaloft nestled in the picturesque town of Ridgeway, Ontario. This rural retreat offers the perfect blend of comfort, charm, and functionality, situated on a generously sized lot ideal for outdoor living. The inviting rear yard oasis features ample space for relaxation and recreation, with the option of a 2020 hot tub (negotiable). The property also boasts parking for up to 8 cars, making it perfect for hosting family and friends. Inside, a welcoming foyer leads to the open-concept main living area, designed for seamless flow and accented by a cozy wood-burning fireplace. The heart of the home includes a large, functional kitchen, ideal for meal preparation and entertaining. The main level is completed by three comfortable bedrooms, a 4-piece bathroom, a 2-piece powder room, and a convenient laundry area. The second floor features a spacious loft, perfect for a home office, play area, or even a 4th bedroom. With the exciting potential to expand into undiscovered additional second-floor space, the possibilities are endless! This charming property combines rural tranquility with modern convenience, making it the perfect place to call home. Dont miss your chance to own this gem in Ridgeway! Contact us today to schedule a viewing and discover the potential of 4106 Garrison Road! (id:50886)
Property Details
| MLS® Number | X11912021 |
| Property Type | Single Family |
| Community Name | 329 - Mulgrave |
| Amenities Near By | Schools, Beach |
| Equipment Type | None |
| Features | Level Lot, Wooded Area, Flat Site, Lighting |
| Parking Space Total | 8 |
| Rental Equipment Type | None |
| Structure | Deck |
Building
| Bathroom Total | 2 |
| Bedrooms Above Ground | 3 |
| Bedrooms Total | 3 |
| Age | 51 To 99 Years |
| Amenities | Fireplace(s) |
| Appliances | Water Heater |
| Architectural Style | Bungalow |
| Basement Type | Crawl Space |
| Construction Style Attachment | Detached |
| Cooling Type | Central Air Conditioning |
| Exterior Finish | Vinyl Siding |
| Fire Protection | Smoke Detectors |
| Fireplace Present | Yes |
| Fireplace Total | 1 |
| Foundation Type | Block, Concrete |
| Half Bath Total | 1 |
| Heating Fuel | Natural Gas |
| Heating Type | Forced Air |
| Stories Total | 1 |
| Size Interior | 1,100 - 1,500 Ft2 |
| Type | House |
| Utility Water | Municipal Water, Unknown |
Parking
| Attached Garage |
Land
| Acreage | No |
| Land Amenities | Schools, Beach |
| Landscape Features | Landscaped |
| Sewer | Septic System |
| Size Depth | 225 Ft ,2 In |
| Size Frontage | 186 Ft ,6 In |
| Size Irregular | 186.5 X 225.2 Ft |
| Size Total Text | 186.5 X 225.2 Ft |
| Zoning Description | A1 |
Rooms
| Level | Type | Length | Width | Dimensions |
|---|---|---|---|---|
| Second Level | Loft | 3.07 m | 8.71 m | 3.07 m x 8.71 m |
| Main Level | Kitchen | 3.94 m | 3.15 m | 3.94 m x 3.15 m |
| Main Level | Living Room | 6.3 m | 3.51 m | 6.3 m x 3.51 m |
| Main Level | Primary Bedroom | 4.3 m | 3.61 m | 4.3 m x 3.61 m |
| Main Level | Bedroom 2 | 3.3 m | 2.92 m | 3.3 m x 2.92 m |
| Main Level | Bedroom 3 | 2.95 m | 2.36 m | 2.95 m x 2.36 m |
| Main Level | Laundry Room | 3.07 m | 2.46 m | 3.07 m x 2.46 m |
https://www.realtor.ca/real-estate/27776355/4106-garrison-road-fort-erie-mulgrave-329-mulgrave
Contact Us
Contact us for more information
Ray J Rosettani
Salesperson
5627 Main St
Niagara Falls, Ontario L2G 5Z3
(905) 356-9600
(905) 374-0241
www.remaxniagara.ca/

