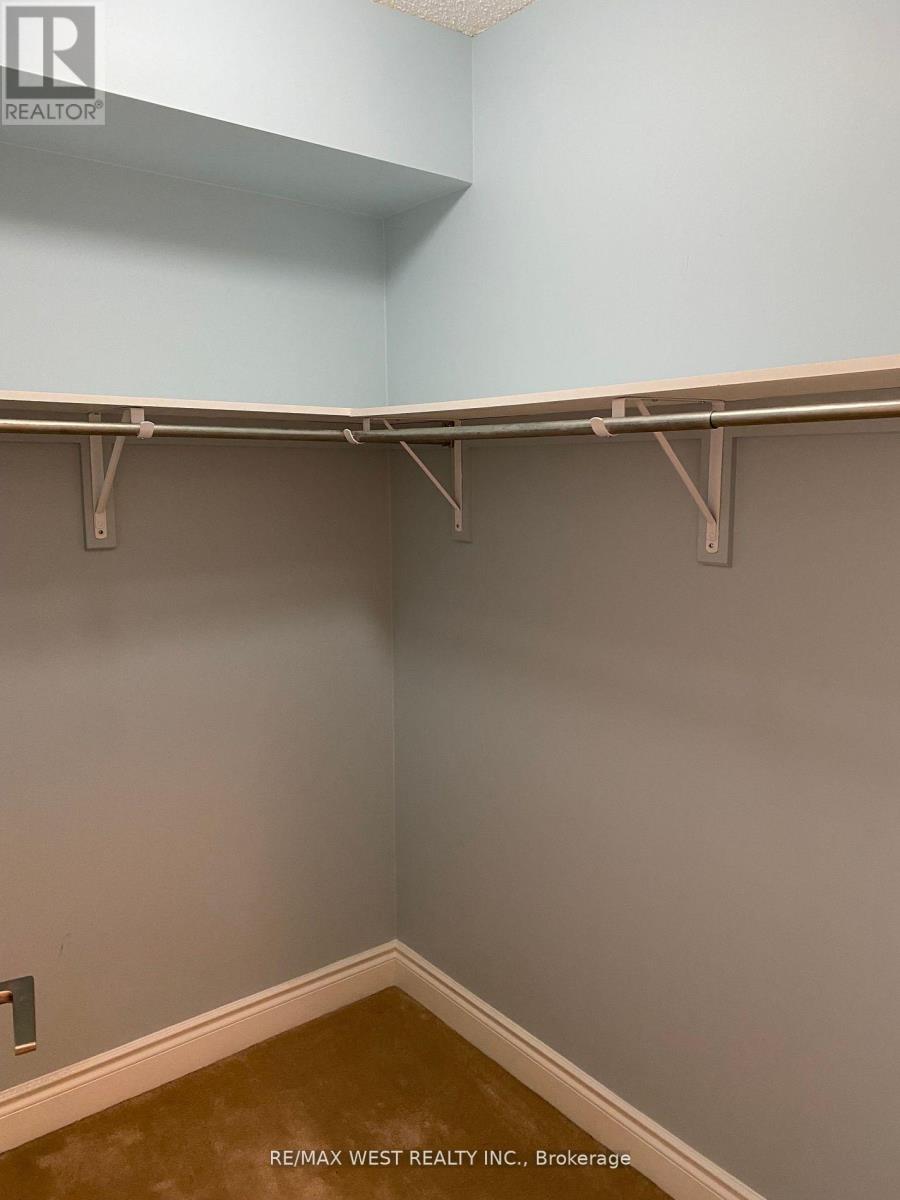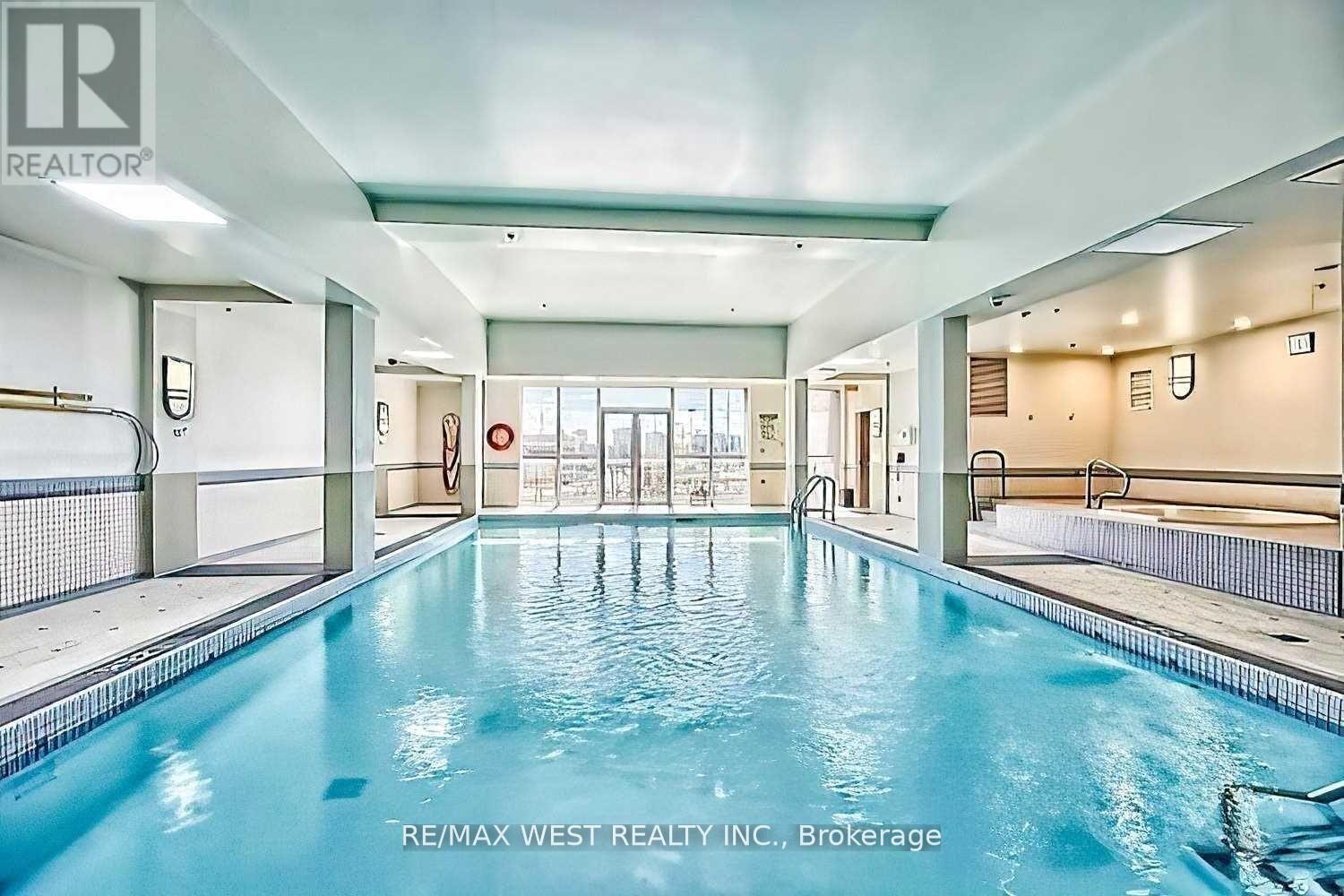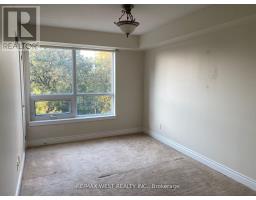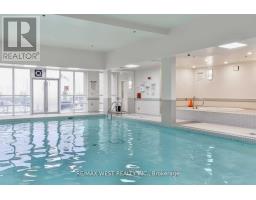408 - 7 North Park Road Vaughan, Ontario L4J 0C9
$699,900Maintenance, Heat, Water, Insurance, Parking, Common Area Maintenance
$744.44 Monthly
Maintenance, Heat, Water, Insurance, Parking, Common Area Maintenance
$744.44 MonthlyUnobstructed view of the park from every room. Desirable split 2-bedroom, 2-bath with expansive balcony. Open kitchen boasts granite counter tops & stainless steel appliances. En-suite 4-piece bath. & walk-In closet In the primary bedroom. Each room In this apartment Is generous, open and filled with natural light. Facilities include: indoor swimming pool, hot tub, sauna, gym, concierge, party/meeting room & recreation room. One parking and one locker included. **EXTRAS** S/S appliances - fridge, stove, b/i dishwasher, stackable washer and dryer, all electric light fixtures. One parking and one locker included. (id:50886)
Property Details
| MLS® Number | N11912231 |
| Property Type | Single Family |
| Community Name | Beverley Glen |
| Amenities Near By | Park, Public Transit, Schools |
| Community Features | Pet Restrictions |
| Features | Wooded Area, Balcony |
| Parking Space Total | 1 |
| View Type | View |
Building
| Bathroom Total | 2 |
| Bedrooms Above Ground | 2 |
| Bedrooms Total | 2 |
| Amenities | Security/concierge, Recreation Centre, Exercise Centre, Party Room, Sauna, Storage - Locker |
| Cooling Type | Central Air Conditioning |
| Exterior Finish | Concrete |
| Flooring Type | Laminate, Ceramic, Carpeted |
| Heating Fuel | Natural Gas |
| Heating Type | Forced Air |
| Size Interior | 800 - 899 Ft2 |
| Type | Apartment |
Parking
| Underground |
Land
| Acreage | No |
| Land Amenities | Park, Public Transit, Schools |
Rooms
| Level | Type | Length | Width | Dimensions |
|---|---|---|---|---|
| Main Level | Living Room | 5.51 m | 3.2 m | 5.51 m x 3.2 m |
| Main Level | Dining Room | 5.51 m | 3.2 m | 5.51 m x 3.2 m |
| Main Level | Kitchen | 2.8 m | 2.5 m | 2.8 m x 2.5 m |
| Main Level | Primary Bedroom | 4.2 m | 2.9 m | 4.2 m x 2.9 m |
| Main Level | Bedroom 2 | 3.9 m | 2.9 m | 3.9 m x 2.9 m |
Contact Us
Contact us for more information
Iouri Tchoumak
Broker
(416) 769-1616
(416) 769-1524
www.remaxwest.com













































