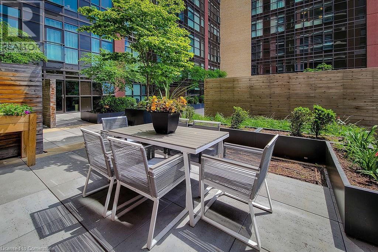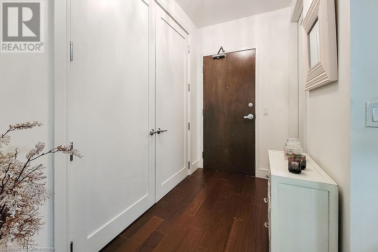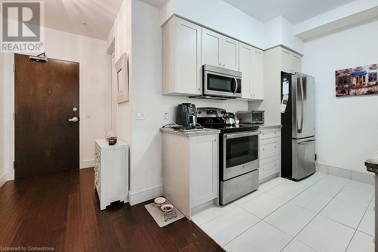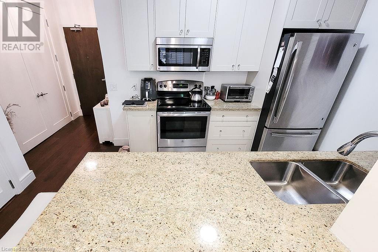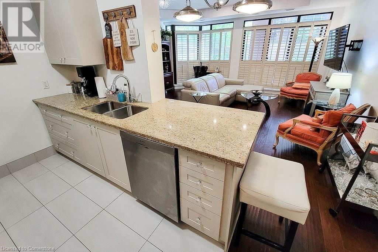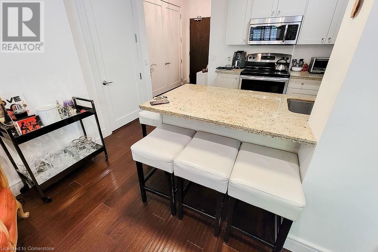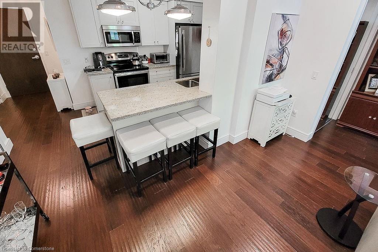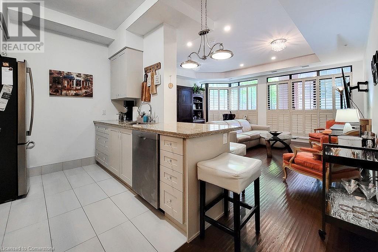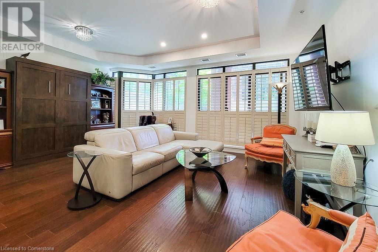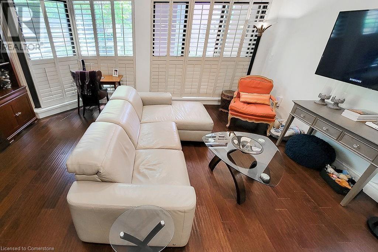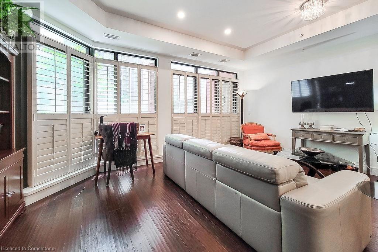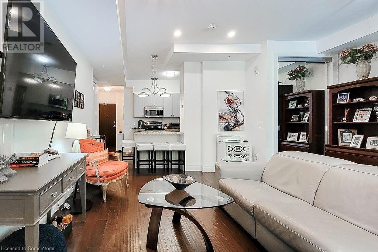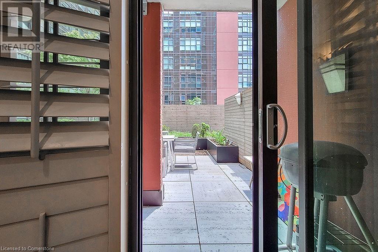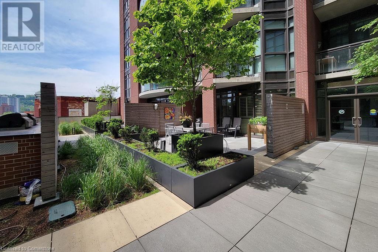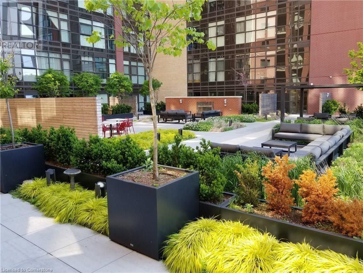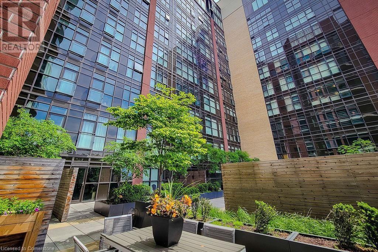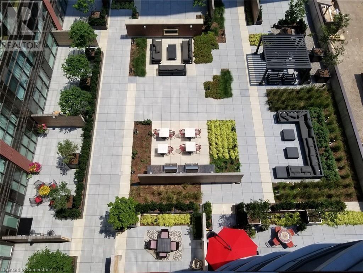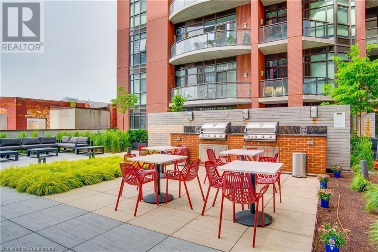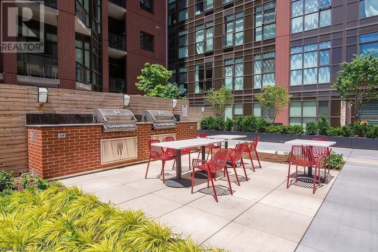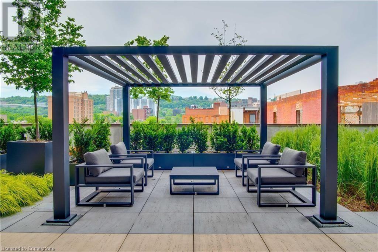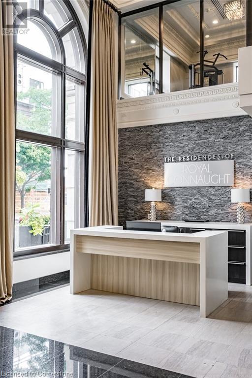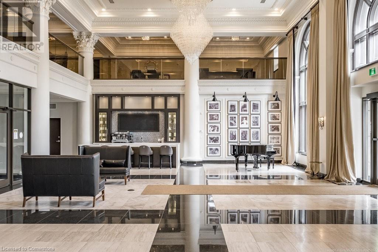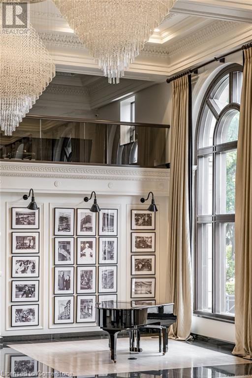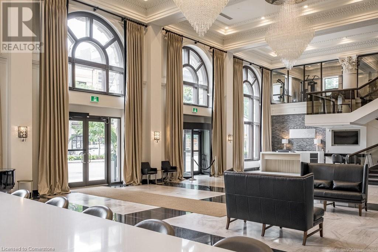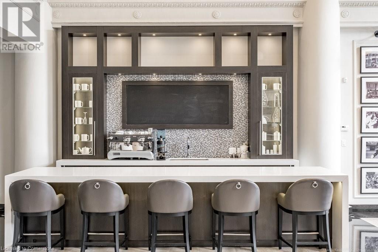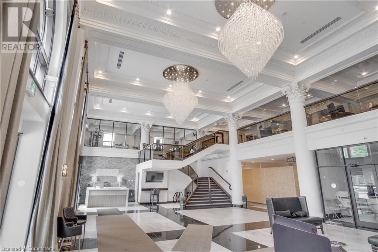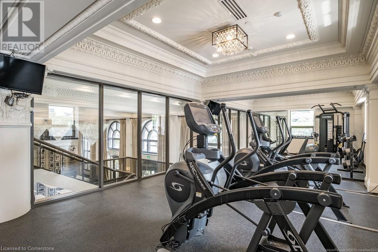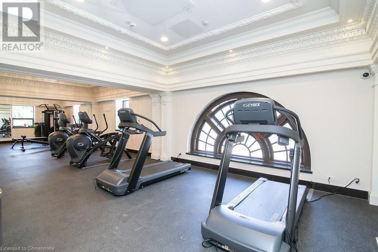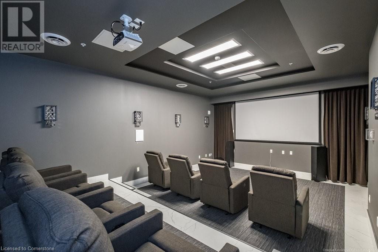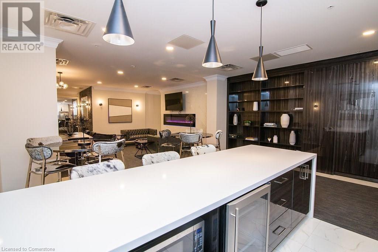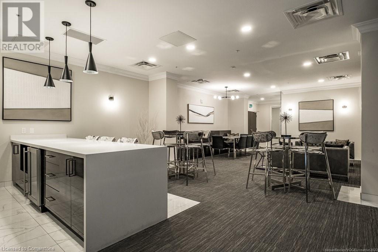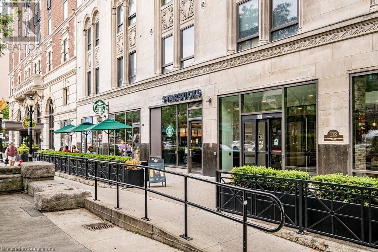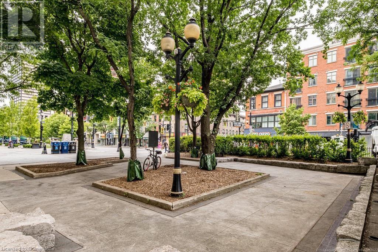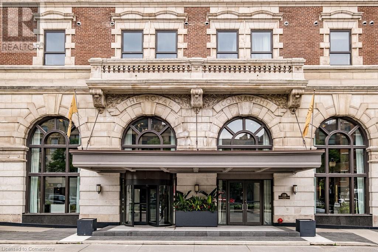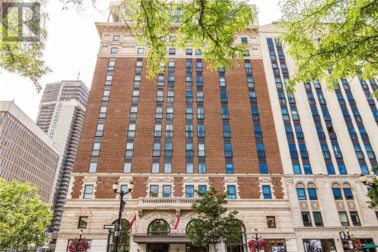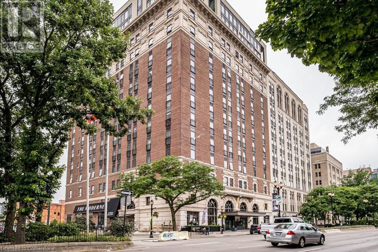112 King Street East Street E Unit# 410 Hamilton, Ontario L8N 1A8
$449,900Maintenance, Insurance
$495.58 Monthly
Maintenance, Insurance
$495.58 MonthlyRarely available Terrace Level Unit in Hamilton's historic, 'Residences of Royal Connaught'. Located in the Heart of Hamilton, next to Gore Park, steps to James St. N., a bike or bus ride to Hamilton's Bay Front Park, an elevator ride down to Starbucks, & a short walk to escarpment stairs and hiking trails. Step out onto your own Personal Patio that's connected to the beautiful Rooftop Terrace, complete with extra Seating Areas, a Gas Fireplace, BBQ's and Bistro Tables. This Unit was originally 1 bedroom that was built without the dividing wall, making it a studio apartment with a murphy bed. Fold the murphy bed up and out of the way when not in use, and you've got yourself a large and open living space, great for entertaining. (id:50886)
Property Details
| MLS® Number | 40684994 |
| Property Type | Single Family |
| AmenitiesNearBy | Golf Nearby, Hospital, Park, Place Of Worship, Public Transit, Shopping |
| EquipmentType | None |
| Features | Balcony |
| ParkingSpaceTotal | 1 |
| RentalEquipmentType | None |
| StorageType | Locker |
Building
| BathroomTotal | 1 |
| BedroomsAboveGround | 1 |
| BedroomsTotal | 1 |
| Amenities | Exercise Centre, Party Room |
| Appliances | Dishwasher, Dryer, Refrigerator, Stove, Washer, Microwave Built-in, Window Coverings |
| BasementType | None |
| ConstructedDate | 2016 |
| ConstructionMaterial | Concrete Block, Concrete Walls |
| ConstructionStyleAttachment | Attached |
| CoolingType | Central Air Conditioning |
| ExteriorFinish | Brick Veneer, Concrete |
| HeatingFuel | Natural Gas |
| HeatingType | Forced Air |
| StoriesTotal | 1 |
| SizeInterior | 629 Sqft |
| Type | Apartment |
| UtilityWater | Municipal Water |
Parking
| Underground | |
| Covered |
Land
| AccessType | Highway Access |
| Acreage | No |
| LandAmenities | Golf Nearby, Hospital, Park, Place Of Worship, Public Transit, Shopping |
| Sewer | Municipal Sewage System |
| SizeTotalText | Unknown |
| ZoningDescription | D2 |
Rooms
| Level | Type | Length | Width | Dimensions |
|---|---|---|---|---|
| Main Level | Bedroom | 13'5'' x 8'2'' | ||
| Main Level | 4pc Bathroom | Measurements not available | ||
| Main Level | Living Room | 16'10'' x 9'6'' | ||
| Main Level | Eat In Kitchen | 9'6'' x 8'0'' |
https://www.realtor.ca/real-estate/27776956/112-king-street-east-street-e-unit-410-hamilton
Interested?
Contact us for more information
Jessica Bobiak
Salesperson
1122 Wilson Street West
Ancaster, Ontario L9G 3K9

