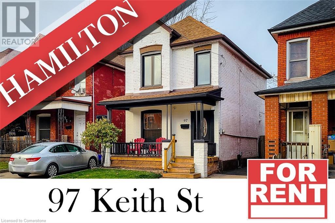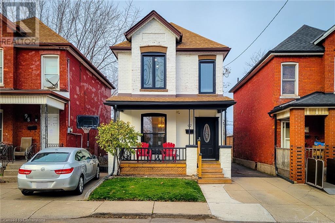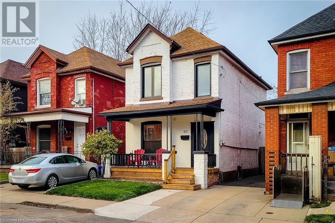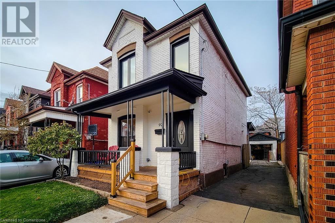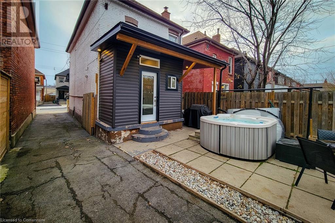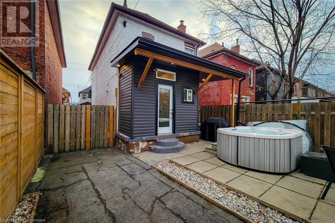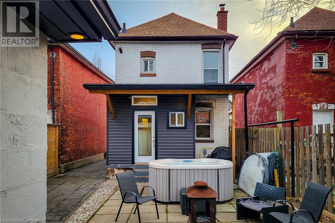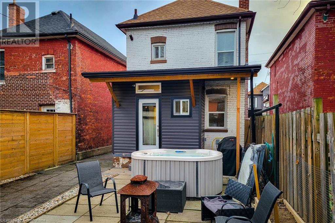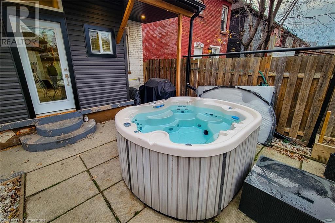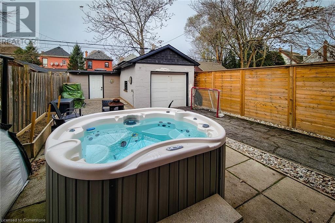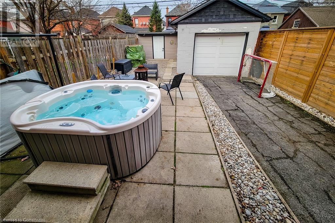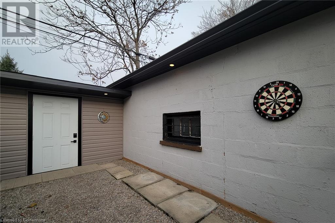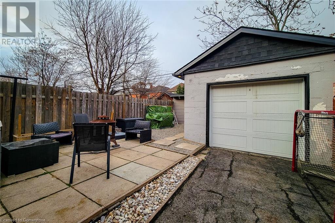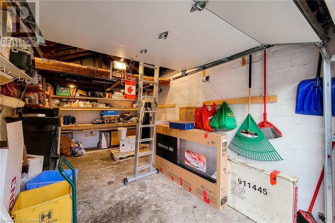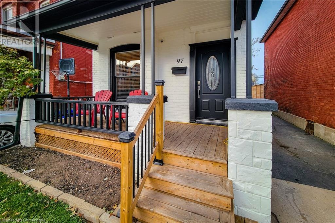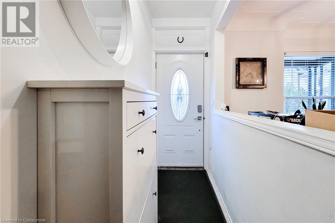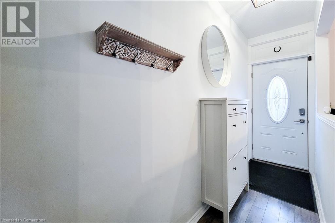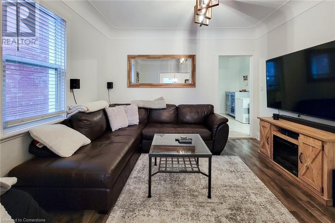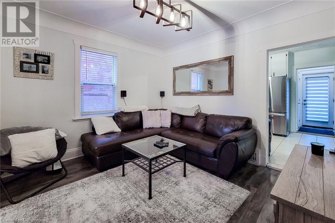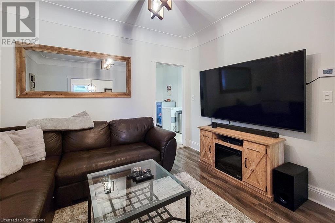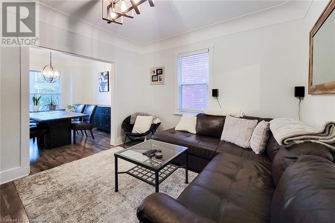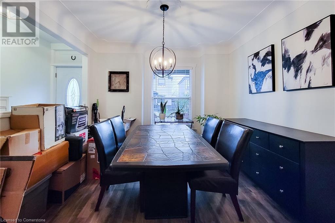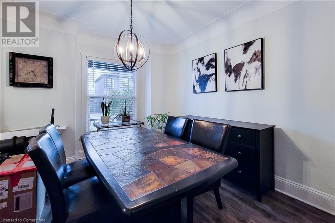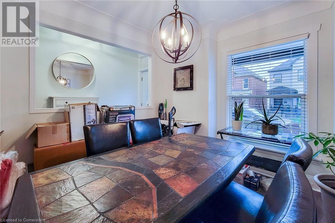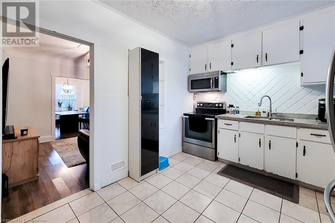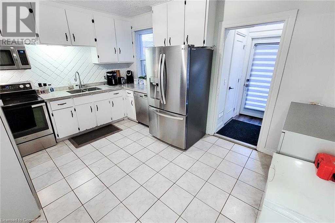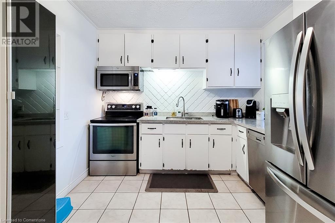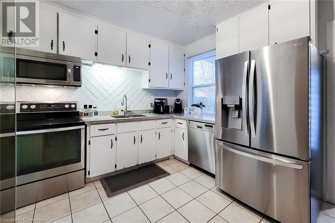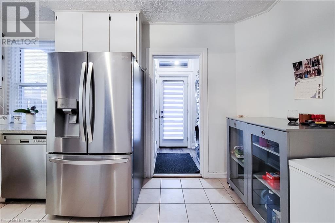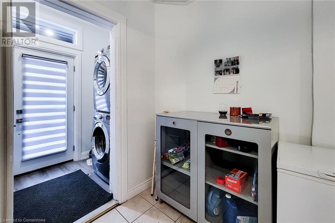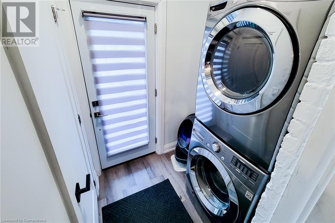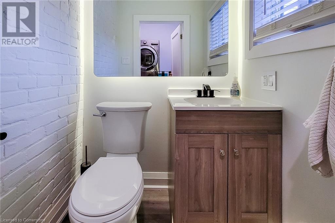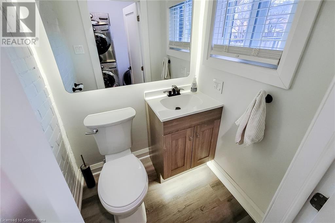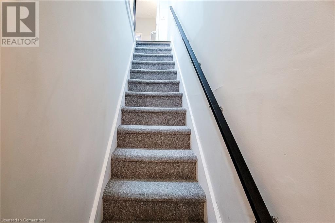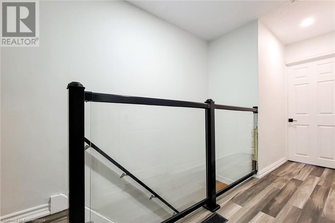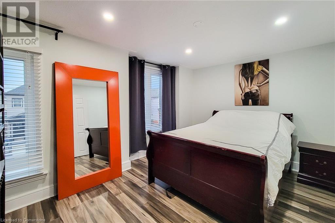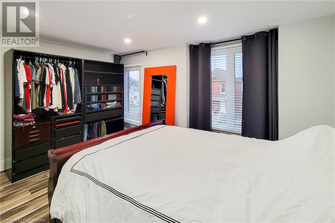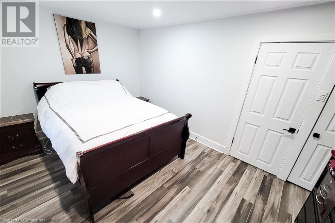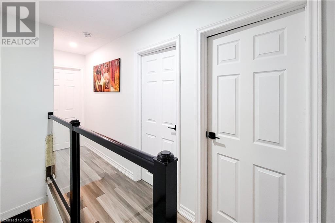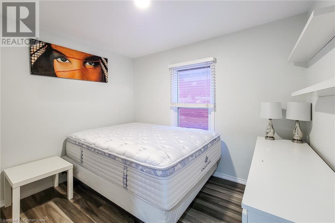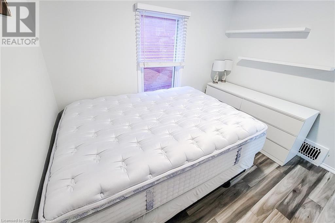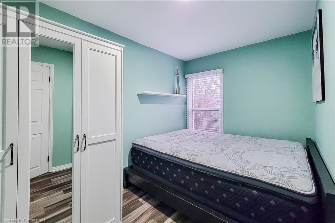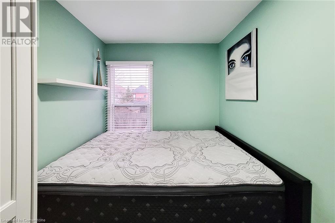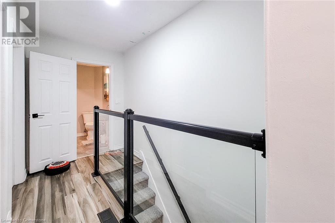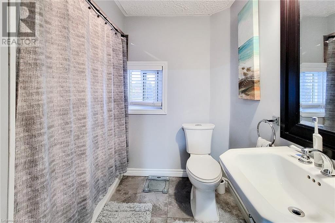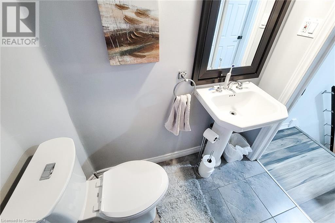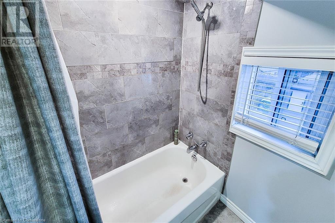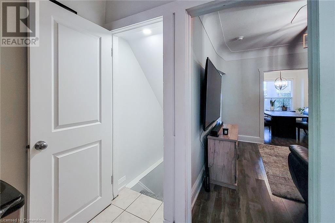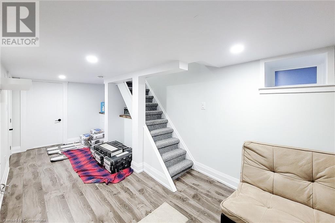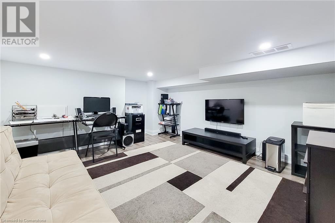97 Keith Street Hamilton, Ontario L8L 3S5
$2,850 Monthly
Looking for your dream home? This beautiful 3+1 bedroom, 3-bathroom FULL house in vibrant Hamilton is waiting for you! Generous Living Space: Open-concept living and dining area perfect for family gatherings and entertaining. Modern Kitchen: Fully equipped kitchen with stainless steel appliances and plenty of storage. Comfortable Bedrooms: Three well-sized bedrooms with ample natural light. Outdoor Oasis: Enjoy your private backyard, ideal for summer barbecues and relaxation. Convenient Location: Close to schools, parks, shopping, and public transport, making commuting a breeze. Dont miss out on this fantastic opportunity! Contact us today to schedule a viewing and make this house your home! Not skimping on Parking either, 4 car driveway plus a heated garage for one car. SUPER Close to QEW, great place for commuting families. (id:50886)
Property Details
| MLS® Number | 40684073 |
| Property Type | Single Family |
| AmenitiesNearBy | Hospital, Marina |
| ParkingSpaceTotal | 5 |
Building
| BathroomTotal | 3 |
| BedroomsAboveGround | 3 |
| BedroomsBelowGround | 1 |
| BedroomsTotal | 4 |
| Appliances | Dryer, Stove, Washer |
| ArchitecturalStyle | 2 Level |
| BasementDevelopment | Finished |
| BasementType | Full (finished) |
| ConstructionStyleAttachment | Detached |
| CoolingType | Central Air Conditioning |
| ExteriorFinish | Brick |
| HalfBathTotal | 1 |
| HeatingType | Forced Air |
| StoriesTotal | 2 |
| SizeInterior | 1200 Sqft |
| Type | House |
| UtilityWater | Municipal Water |
Parking
| Detached Garage |
Land
| AccessType | Water Access, Highway Access |
| Acreage | No |
| LandAmenities | Hospital, Marina |
| Sewer | Municipal Sewage System |
| SizeFrontage | 25 Ft |
| SizeTotalText | Unknown |
| ZoningDescription | Residential |
Rooms
| Level | Type | Length | Width | Dimensions |
|---|---|---|---|---|
| Second Level | Bedroom | 8'0'' x 10'0'' | ||
| Second Level | Bedroom | 8'0'' x 11'0'' | ||
| Second Level | Primary Bedroom | 14'0'' x 10'0'' | ||
| Second Level | 4pc Bathroom | Measurements not available | ||
| Basement | Bedroom | 14'0'' x 20'0'' | ||
| Basement | 3pc Bathroom | Measurements not available | ||
| Main Level | Kitchen | 14'0'' x 10'0'' | ||
| Main Level | Living Room | 11'0'' x 11'0'' | ||
| Main Level | Dining Room | 11'0'' x 10'0'' | ||
| Main Level | 2pc Bathroom | Measurements not available |
https://www.realtor.ca/real-estate/27777148/97-keith-street-hamilton
Interested?
Contact us for more information
Harpreet Bilkhu
Salesperson
5111 New Street Unit 104
Burlington, Ontario L7L 1V2

