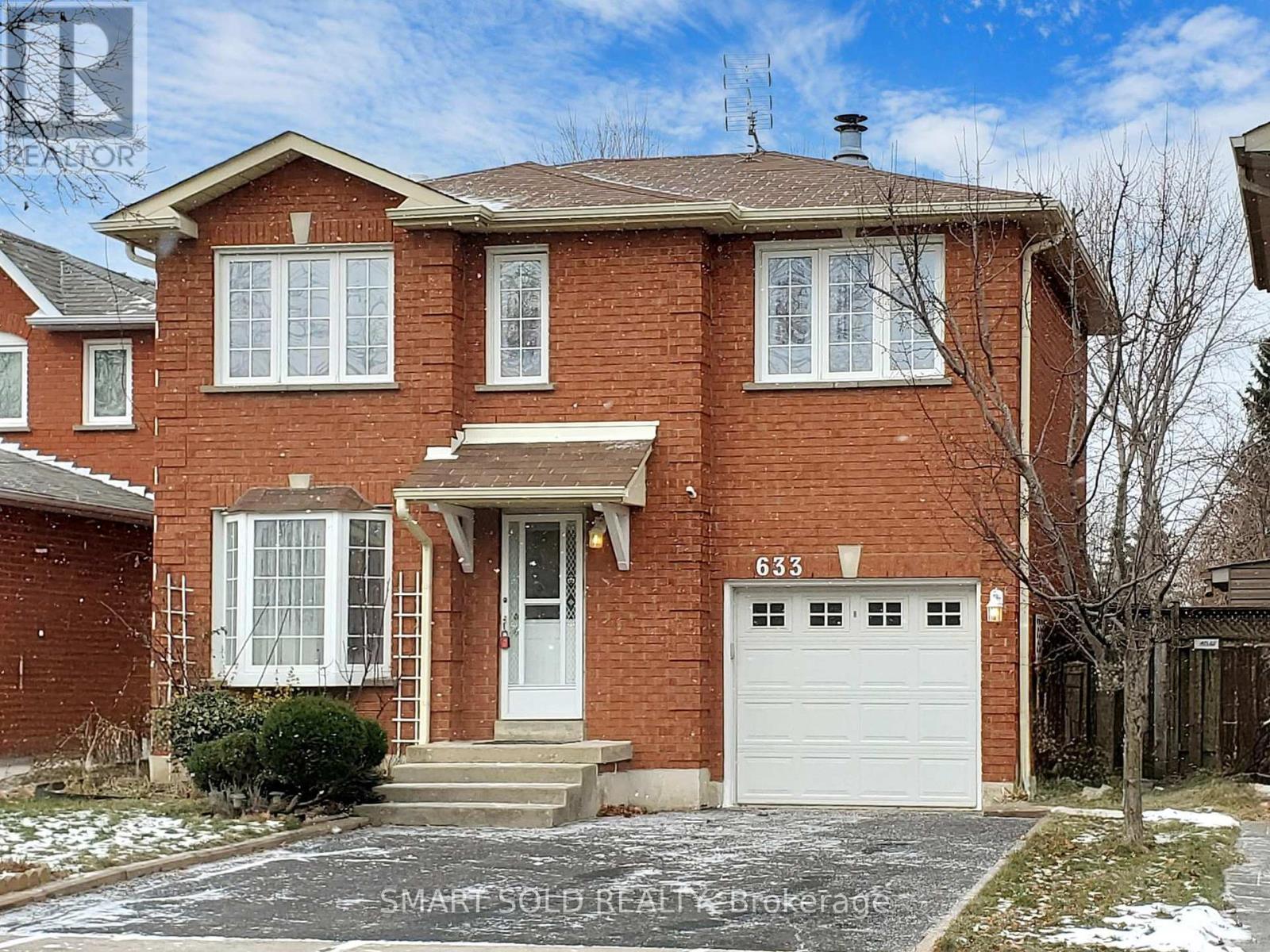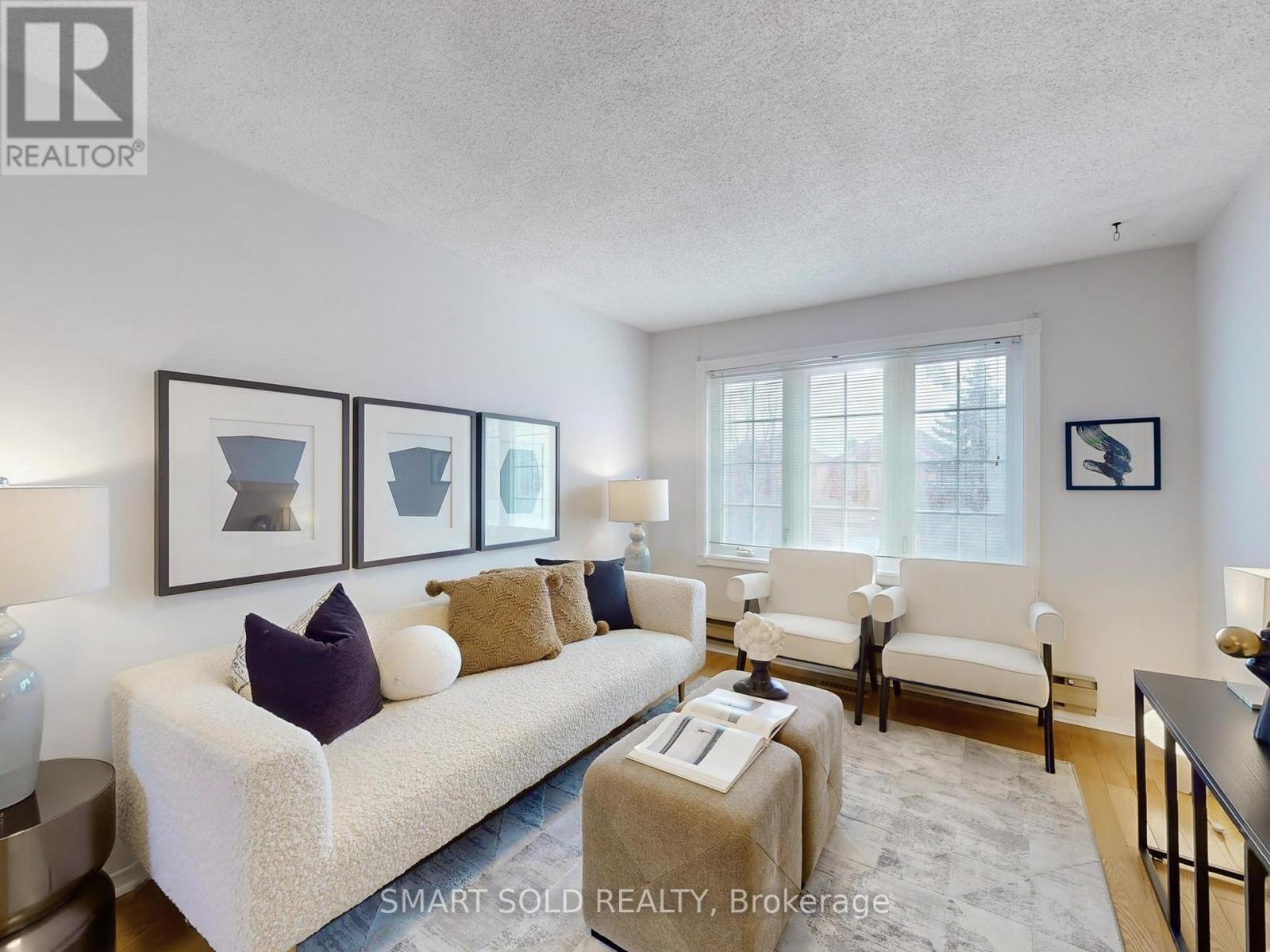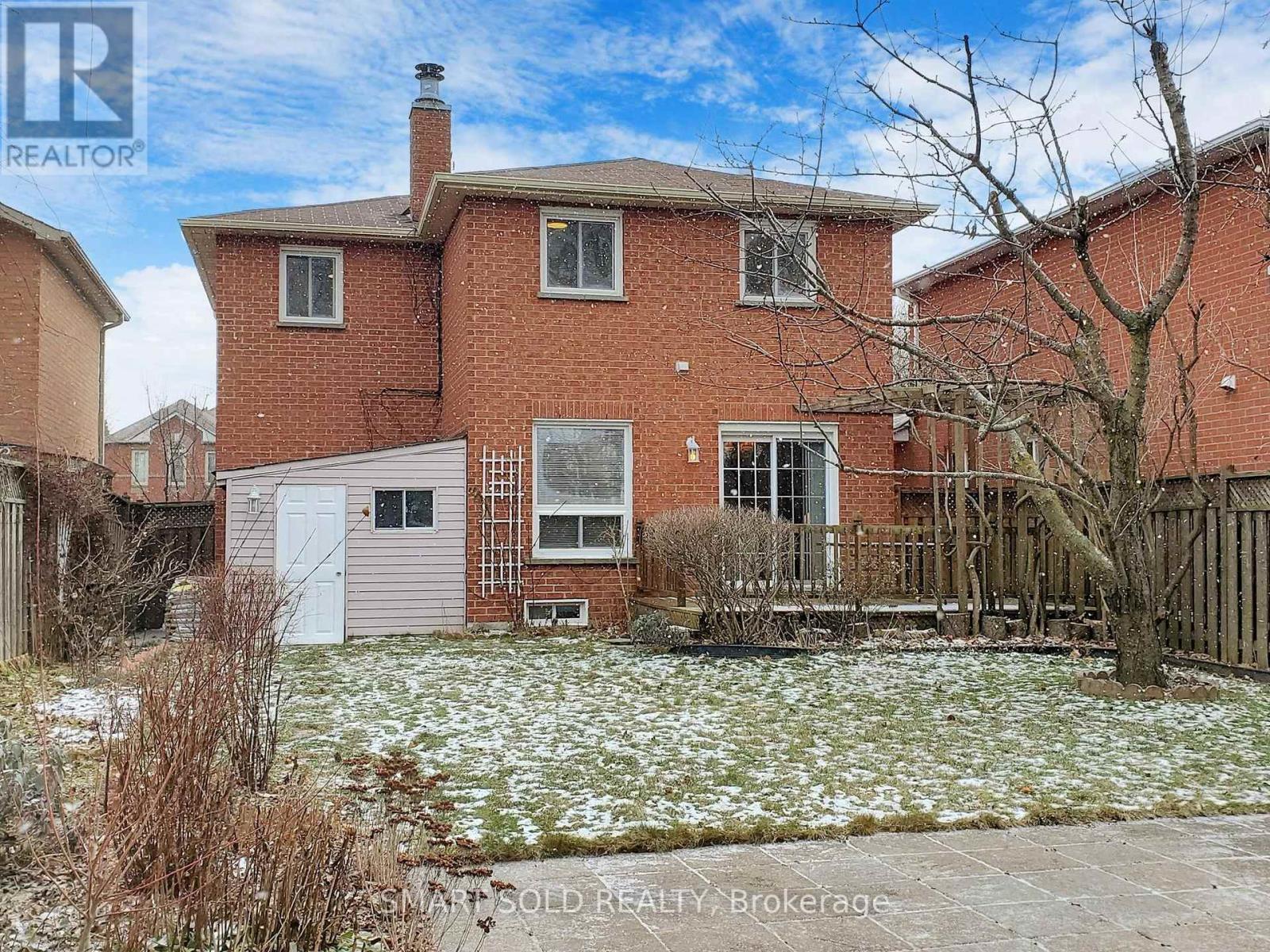633 Four Winds Way Mississauga, Ontario L5R 3M4
$999,000
Welcome to this well-maintained detached home in the sought-after Hurontario neighborhood. Located on a quiet street with a friendly community, the backyard overlooks the picturesque Four Winds Park. The main floor features hardwood floors and ceramic tiles in the kitchen for convinience. The upgraded kitchen is equipped with hardwood cabinets, quartz countertops, backsplash, and a new set of appliances. A cozy breakfast area by the bay window offers serene views of the front yard. The spacious living and dining rooms offer plenty of natural light, with patio doors opening to a beautifully landscaped backyard overlooking the park. Upstairs, there are three good-sized bedrooms, with hardwood flooring and a full bathroom. The master bedroom features a big window and a walk-in closet, the other two rooms have double-door closets. A big Bonus is a second family room upstairs! Featuring a fireplace and is perfect for relaxing. The finished basement offers extra entertaining areas like a gym. Plus a 3pcs bathroom, and a spacious laundry room with extra storage. Close to Heartland Centre, Costco, Square One, community centers, and St. Francis Xavier IB School, with quick access to Highways 401 and 403. This home offers both comfort and convenience. Don't miss it! **** EXTRAS **** Stove (2024), Fridge (2024), Range hood (2021), DW (2021), Washer(2021), Paint (2024), Owned HWT (id:50886)
Open House
This property has open houses!
2:00 pm
Ends at:5:00 pm
2:00 pm
Ends at:5:00 pm
Property Details
| MLS® Number | W11912430 |
| Property Type | Single Family |
| Community Name | Hurontario |
| AmenitiesNearBy | Park |
| ParkingSpaceTotal | 3 |
Building
| BathroomTotal | 3 |
| BedroomsAboveGround | 3 |
| BedroomsBelowGround | 1 |
| BedroomsTotal | 4 |
| Appliances | Garage Door Opener Remote(s) |
| BasementDevelopment | Finished |
| BasementType | Full (finished) |
| ConstructionStyleAttachment | Detached |
| CoolingType | Central Air Conditioning |
| ExteriorFinish | Brick |
| FireplacePresent | Yes |
| FlooringType | Hardwood, Ceramic |
| FoundationType | Concrete |
| HalfBathTotal | 1 |
| HeatingFuel | Natural Gas |
| HeatingType | Forced Air |
| StoriesTotal | 2 |
| Type | House |
| UtilityWater | Municipal Water |
Parking
| Garage |
Land
| Acreage | No |
| LandAmenities | Park |
| Sewer | Sanitary Sewer |
| SizeDepth | 111 Ft ,6 In |
| SizeFrontage | 36 Ft ,1 In |
| SizeIrregular | 36.09 X 111.55 Ft |
| SizeTotalText | 36.09 X 111.55 Ft |
Rooms
| Level | Type | Length | Width | Dimensions |
|---|---|---|---|---|
| Second Level | Primary Bedroom | 3.89 m | 3.3 m | 3.89 m x 3.3 m |
| Second Level | Bedroom 2 | 4.16 m | 2.42 m | 4.16 m x 2.42 m |
| Second Level | Bedroom 3 | 3.07 m | 2.41 m | 3.07 m x 2.41 m |
| Second Level | Family Room | 5.89 m | 2.9 m | 5.89 m x 2.9 m |
| Basement | Recreational, Games Room | 4.78 m | 4.53 m | 4.78 m x 4.53 m |
| Ground Level | Living Room | 3.13 m | 2.36 m | 3.13 m x 2.36 m |
| Ground Level | Dining Room | 4.36 m | 2.61 m | 4.36 m x 2.61 m |
| Ground Level | Kitchen | 3.13 m | 2.47 m | 3.13 m x 2.47 m |
| Ground Level | Eating Area | 2.5 m | 2.24 m | 2.5 m x 2.24 m |
Utilities
| Cable | Available |
| Sewer | Installed |
https://www.realtor.ca/real-estate/27777365/633-four-winds-way-mississauga-hurontario-hurontario
Interested?
Contact us for more information
Jason Gao
Broker
275 Renfrew Dr Unit 209
Markham, Ontario L3R 0C8
Juliet Qin
Salesperson
275 Renfrew Dr Unit 209
Markham, Ontario L3R 0C8













































































