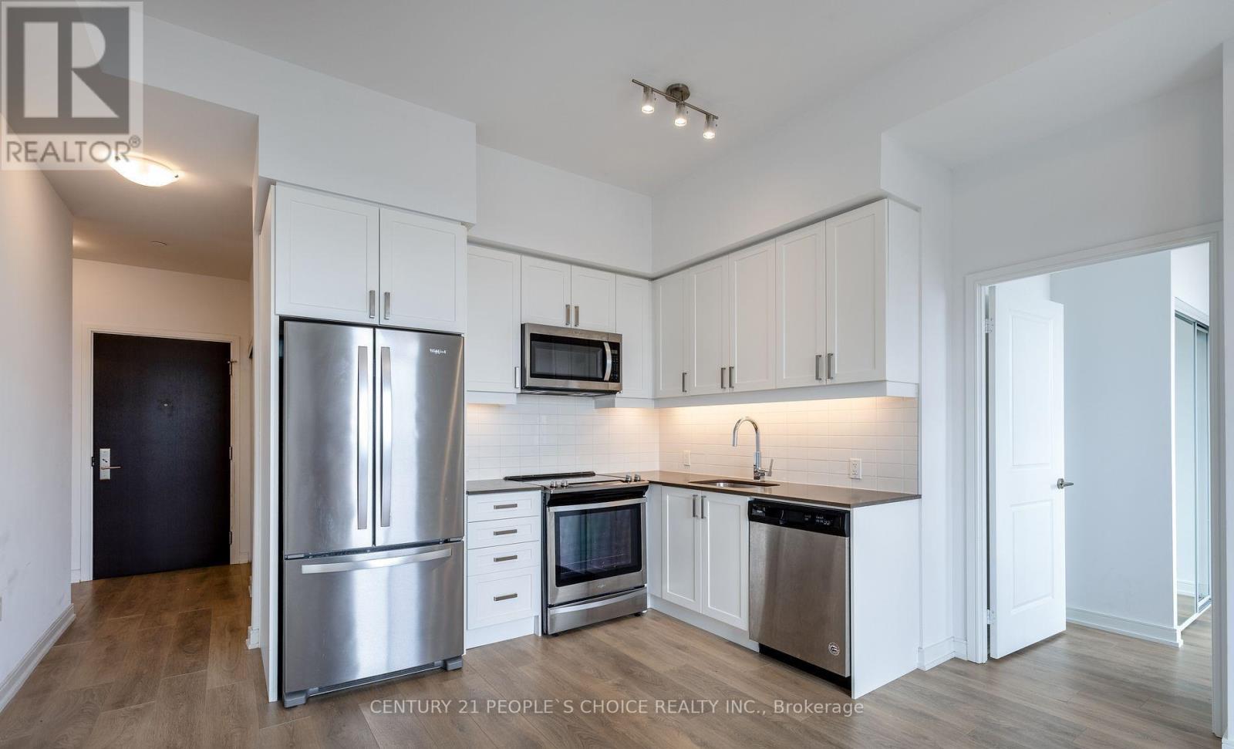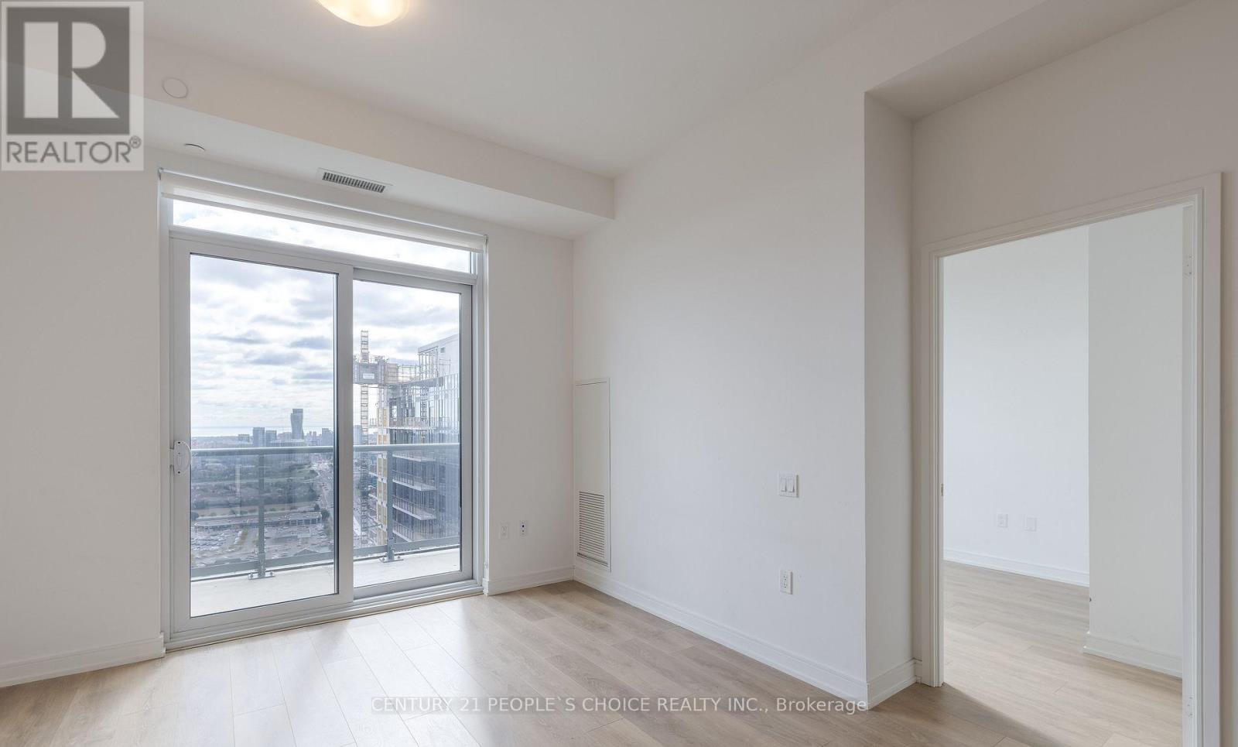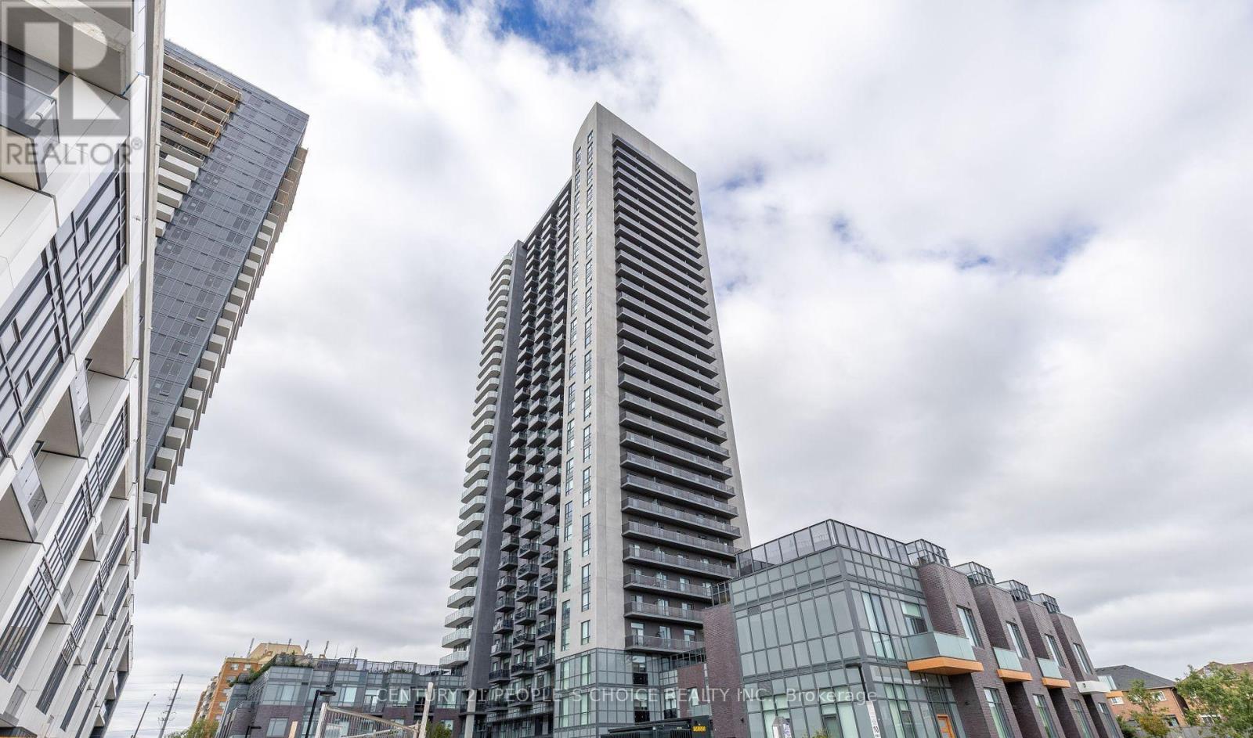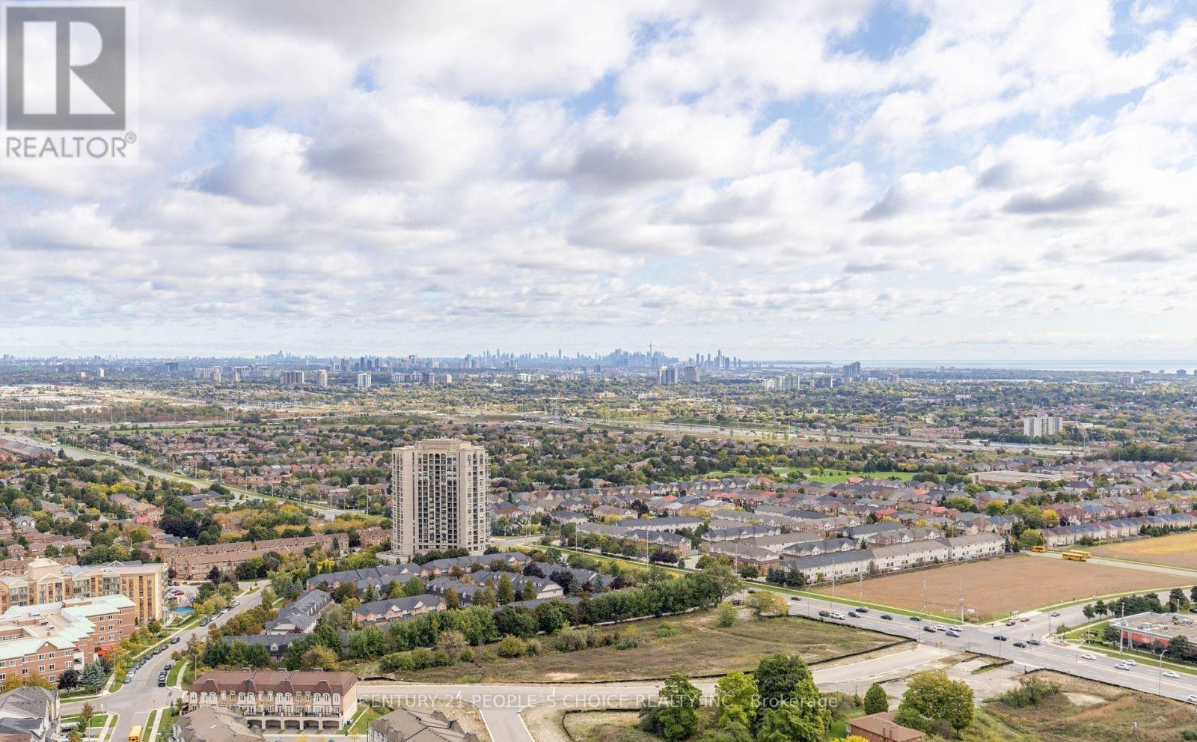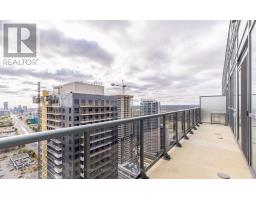Ph20 - 8 Nahani Way Mississauga, Ontario L4Z 4J8
$835,000Maintenance, Common Area Maintenance, Parking, Insurance
$497.99 Monthly
Maintenance, Common Area Maintenance, Parking, Insurance
$497.99 MonthlyUnobstructed View, Penthouse with large open Balcony with sweeping city views, including distant glimpses of the Toronto skyline and lakeshore, In the Heart of Mississauga,2 Bedroom with DEN and 2 Washroom, Underground parking very close to Elevator, Large size Locker, Bright, open-concept layout, this unit is designed for both style and functionality. 9-foot ceilings, in-suite laundry, and contemporary finishes throughout, this unit is designed for modern living. Outdoor pool, rooftop terrace with BBQs, a fully equipped gym, a yoga studio, a sophisticated party room and lounge, a business center, a billiards room, guest suites, and more. Close to Highways 403,410,401.Next to new LRT. Near Square One Mall, Celebration Square, Sheridan College, Go Bus Terminal, School and Park.24/7 concierge service (id:50886)
Property Details
| MLS® Number | W11912406 |
| Property Type | Single Family |
| Community Name | Hurontario |
| CommunityFeatures | Pet Restrictions |
| Features | Balcony, Carpet Free |
| ParkingSpaceTotal | 1 |
| ViewType | City View, Lake View |
Building
| BathroomTotal | 2 |
| BedroomsAboveGround | 2 |
| BedroomsBelowGround | 1 |
| BedroomsTotal | 3 |
| Amenities | Storage - Locker |
| Appliances | Blinds, Dishwasher, Dryer, Microwave, Refrigerator, Stove, Washer |
| CoolingType | Central Air Conditioning |
| ExteriorFinish | Concrete |
| FlooringType | Laminate |
| HeatingFuel | Natural Gas |
| HeatingType | Forced Air |
| SizeInterior | 699.9943 - 798.9932 Sqft |
| Type | Apartment |
Parking
| Underground |
Land
| Acreage | No |
Rooms
| Level | Type | Length | Width | Dimensions |
|---|---|---|---|---|
| Flat | Living Room | 3.5 m | 2.61 m | 3.5 m x 2.61 m |
| Flat | Kitchen | 2.85 m | 2.24 m | 2.85 m x 2.24 m |
| Flat | Primary Bedroom | 3.7 m | 2.95 m | 3.7 m x 2.95 m |
| Flat | Bedroom 2 | 3.17 m | 2.5 m | 3.17 m x 2.5 m |
| Flat | Den | 2.9 m | 1.65 m | 2.9 m x 1.65 m |
https://www.realtor.ca/real-estate/27777310/ph20-8-nahani-way-mississauga-hurontario-hurontario
Interested?
Contact us for more information
Nafees Ahmad
Salesperson
237 Romina Dr Unit 2
Vaughan, Ontario L4K 4V3








