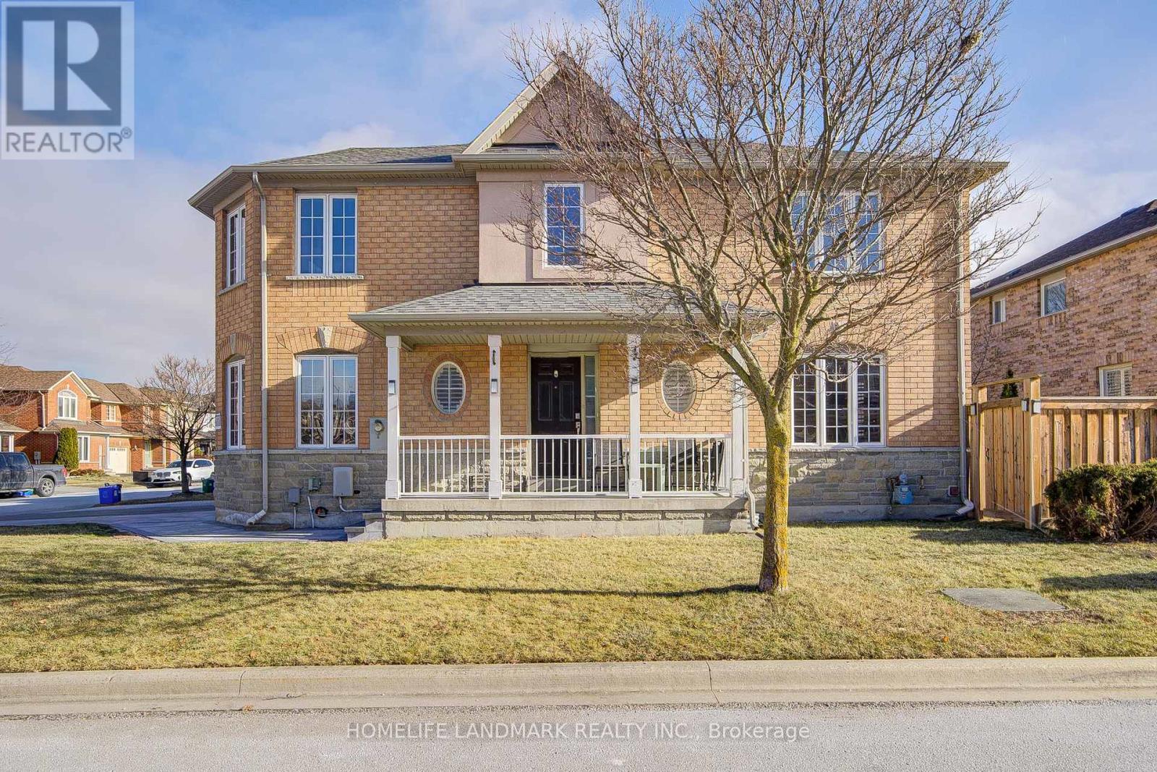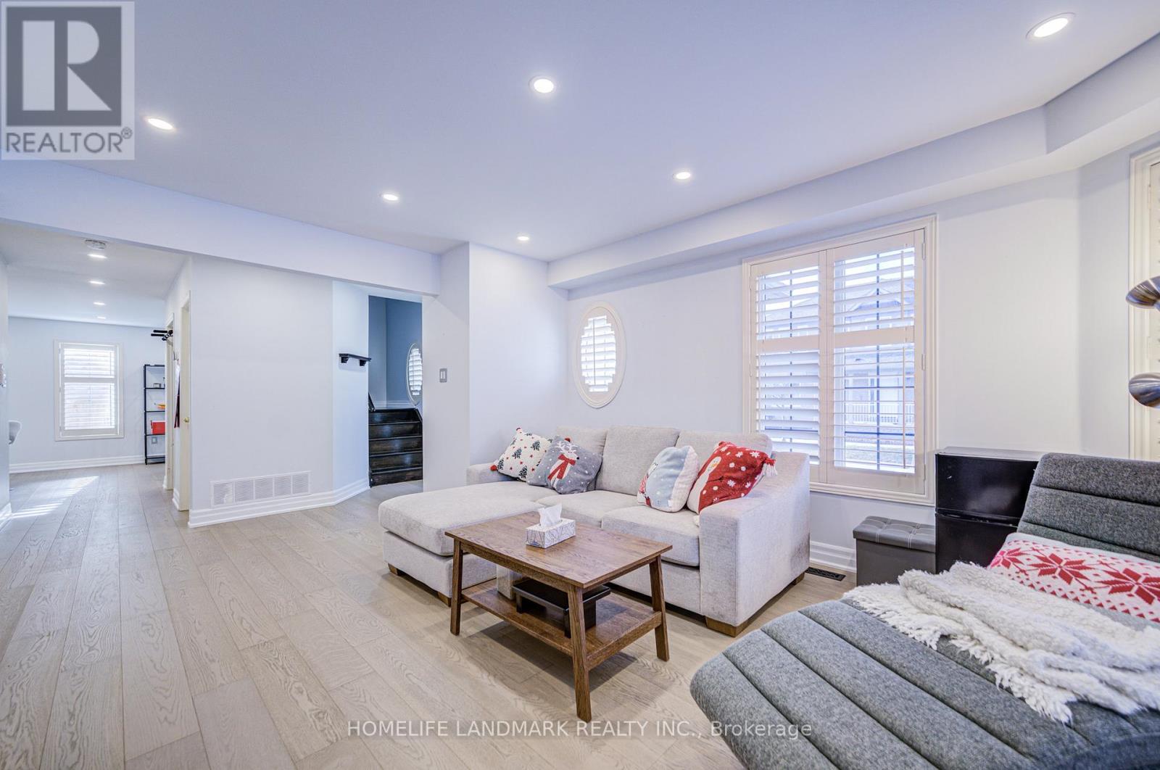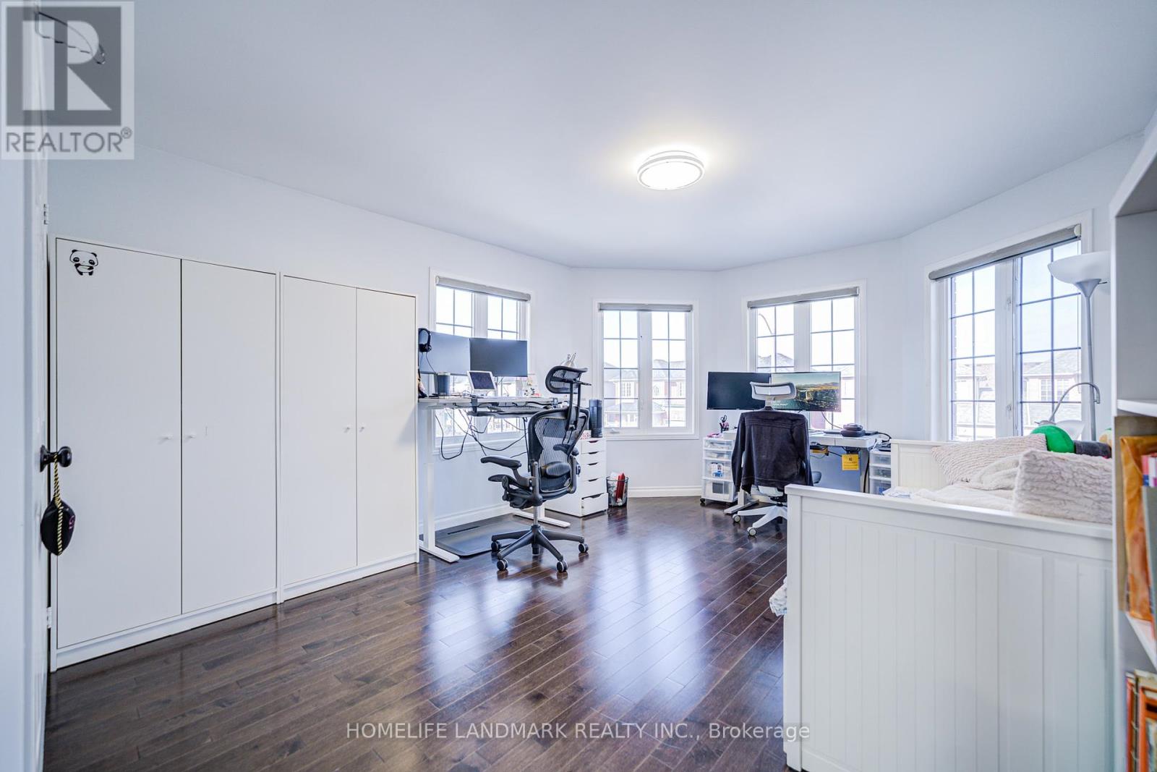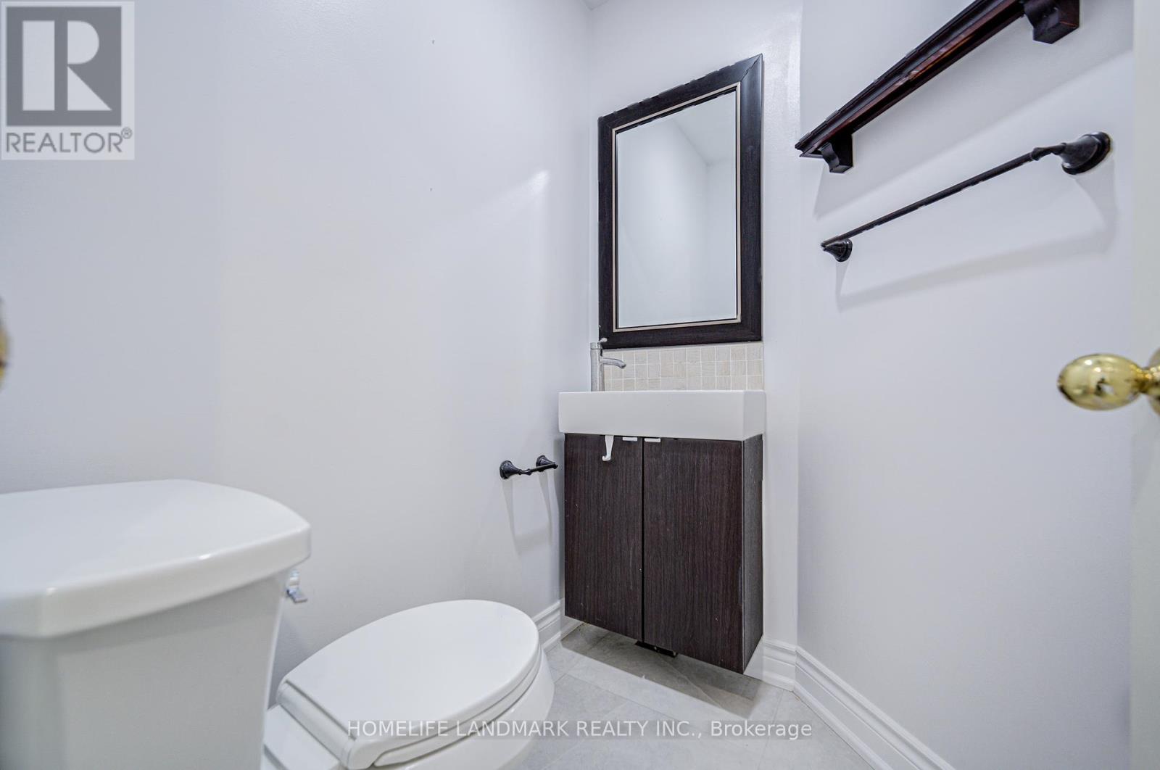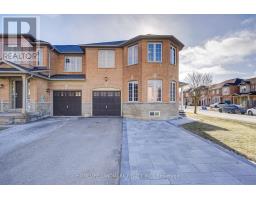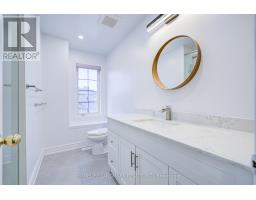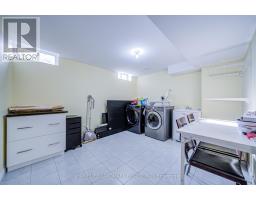69 Grasslands Avenue Richmond Hill, Ontario L4B 4K7
$4,000 Monthly
Welcome to this beautifully sun-filled move-in-ready recently renovated three bedroom townhouse in prestigious Bayview Glen, which combines modern design with exceptional functionality. $$$$$ spent on recent upgrades. Fully remodeled modern kitchen was just 6 months ago, featuring custom cabinetry, a stunning quartz backsplash, and a large central quartz island with a waterfall edge. It includes brand-new stainless steel appliances such as a refrigerator, range hood, dishwasher. Three fully upgraded bathrooms with stylish new cabinetry, modern toilets, and two sleek glass-enclosed showers on the second floor. The home boasts preverco solid maple floor on second Floor, half-year-new engineered hardwood flooring on the main floor, durable vinyl flooring in the basement. Smooth ceilings throughout are complemented by plenty of pot lights, fresh paint, and updated window coverings, including blinds, California shutters, and Hunter Douglas custom drapery. The professionally finished basement with large open recreation space, or an additional living area. The heating and cooling system has been recently upgraded with a one-year-new heat pump furnace and AC for energy-efficient comfort year-round. A Thoughtful and practical interior layout. Ample parking with one garage space and three driveway spots, enhanced by 2 month new interlock and widened curb approved with a city permit. With no sidewalk, the property allows easy parking for up to four cars. The fully fenced private backyard is ideal for relaxation or entertaining. Prime neighborhood. Close to all essential amenities. Walking distance to schools, shopping malls, parks, and transit hubs such as GO Station and VIVA Bus Terminals. Easy access to major highways, including the 407 and 404. No water heater rental. Must See! **** EXTRAS **** S/S Appliances (Fridge, Gas Stove, B/I Dishwasher, Range Hood), S/S Front Load Washer/Dryer! Gdo W/ 2 Remotes, All Drapery & Shutters, All Elfs, Dimmers, Motion Sensors, Furnace. (id:50886)
Property Details
| MLS® Number | N11912379 |
| Property Type | Single Family |
| Community Name | Langstaff |
| Features | Carpet Free |
| ParkingSpaceTotal | 4 |
Building
| BathroomTotal | 4 |
| BedroomsAboveGround | 3 |
| BedroomsTotal | 3 |
| Appliances | Garage Door Opener Remote(s) |
| BasementDevelopment | Finished |
| BasementType | N/a (finished) |
| ConstructionStyleAttachment | Attached |
| CoolingType | Central Air Conditioning |
| ExteriorFinish | Brick |
| FireplacePresent | Yes |
| FlooringType | Ceramic, Hardwood, Vinyl |
| FoundationType | Concrete |
| HalfBathTotal | 2 |
| HeatingFuel | Electric |
| HeatingType | Forced Air |
| StoriesTotal | 2 |
| SizeInterior | 1499.9875 - 1999.983 Sqft |
| Type | Row / Townhouse |
| UtilityWater | Municipal Water |
Parking
| Garage |
Land
| Acreage | No |
| Sewer | Sanitary Sewer |
| SizeDepth | 75 Ft ,6 In |
| SizeFrontage | 18 Ft ,2 In |
| SizeIrregular | 18.2 X 75.5 Ft ; Irregular 33 Feet At Back |
| SizeTotalText | 18.2 X 75.5 Ft ; Irregular 33 Feet At Back |
Rooms
| Level | Type | Length | Width | Dimensions |
|---|---|---|---|---|
| Second Level | Primary Bedroom | 5.49 m | 3.36 m | 5.49 m x 3.36 m |
| Second Level | Bedroom 2 | 4.61 m | 3.68 m | 4.61 m x 3.68 m |
| Second Level | Bedroom 3 | 3.98 m | 3.05 m | 3.98 m x 3.05 m |
| Basement | Laundry Room | 3.66 m | 3.2 m | 3.66 m x 3.2 m |
| Basement | Recreational, Games Room | 7.32 m | 3.66 m | 7.32 m x 3.66 m |
| Main Level | Living Room | 5.41 m | 3.68 m | 5.41 m x 3.68 m |
| Main Level | Dining Room | 5.41 m | 3.68 m | 5.41 m x 3.68 m |
| Main Level | Family Room | 4.77 m | 3.06 m | 4.77 m x 3.06 m |
| Main Level | Kitchen | 3.04 m | 2.74 m | 3.04 m x 2.74 m |
| Main Level | Eating Area | 2.36 m | 2.18 m | 2.36 m x 2.18 m |
https://www.realtor.ca/real-estate/27777292/69-grasslands-avenue-richmond-hill-langstaff-langstaff
Interested?
Contact us for more information
Steven Yang
Broker
7240 Woodbine Ave Unit 103
Markham, Ontario L3R 1A4
Yu Si
Salesperson
7240 Woodbine Ave Unit 103
Markham, Ontario L3R 1A4


