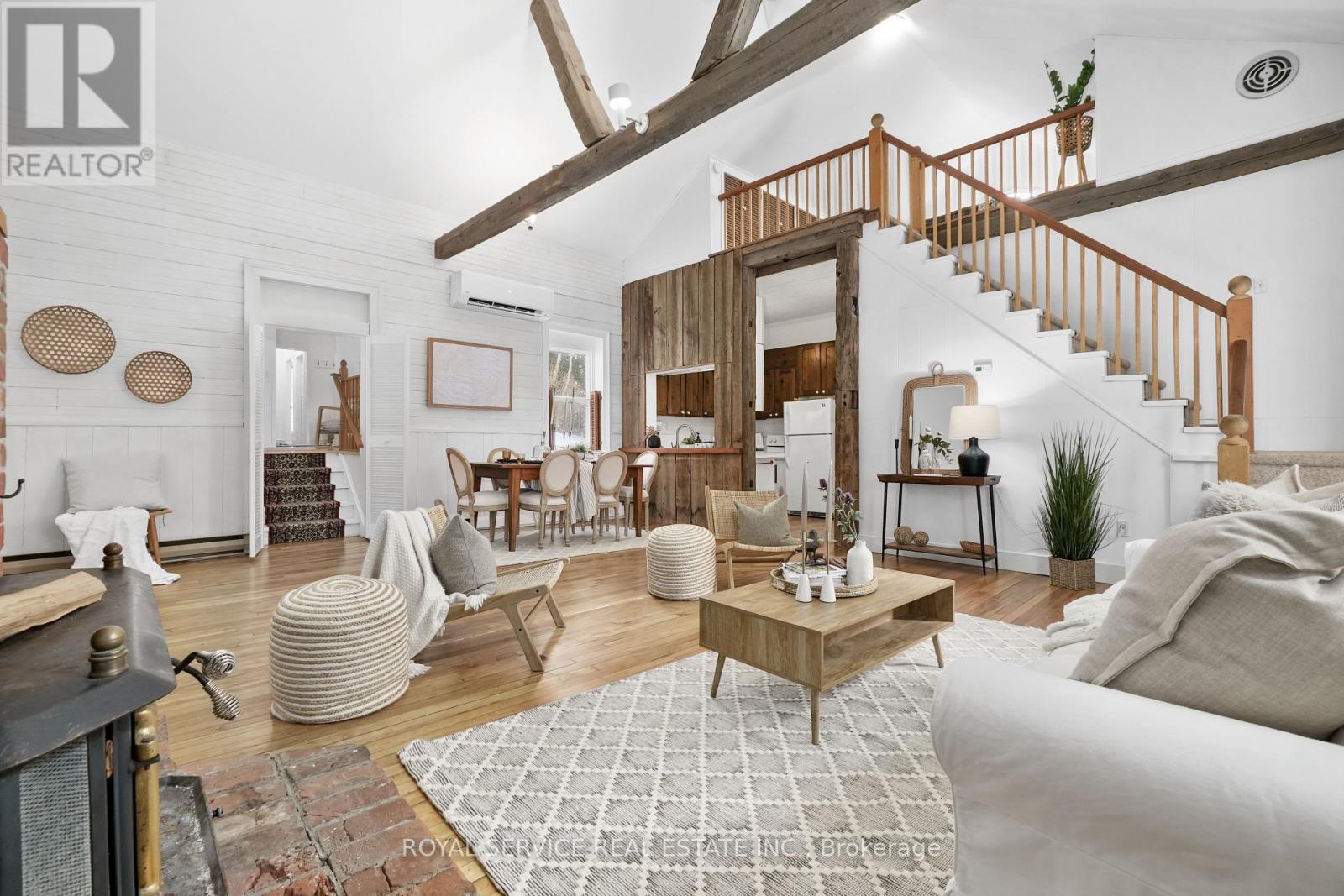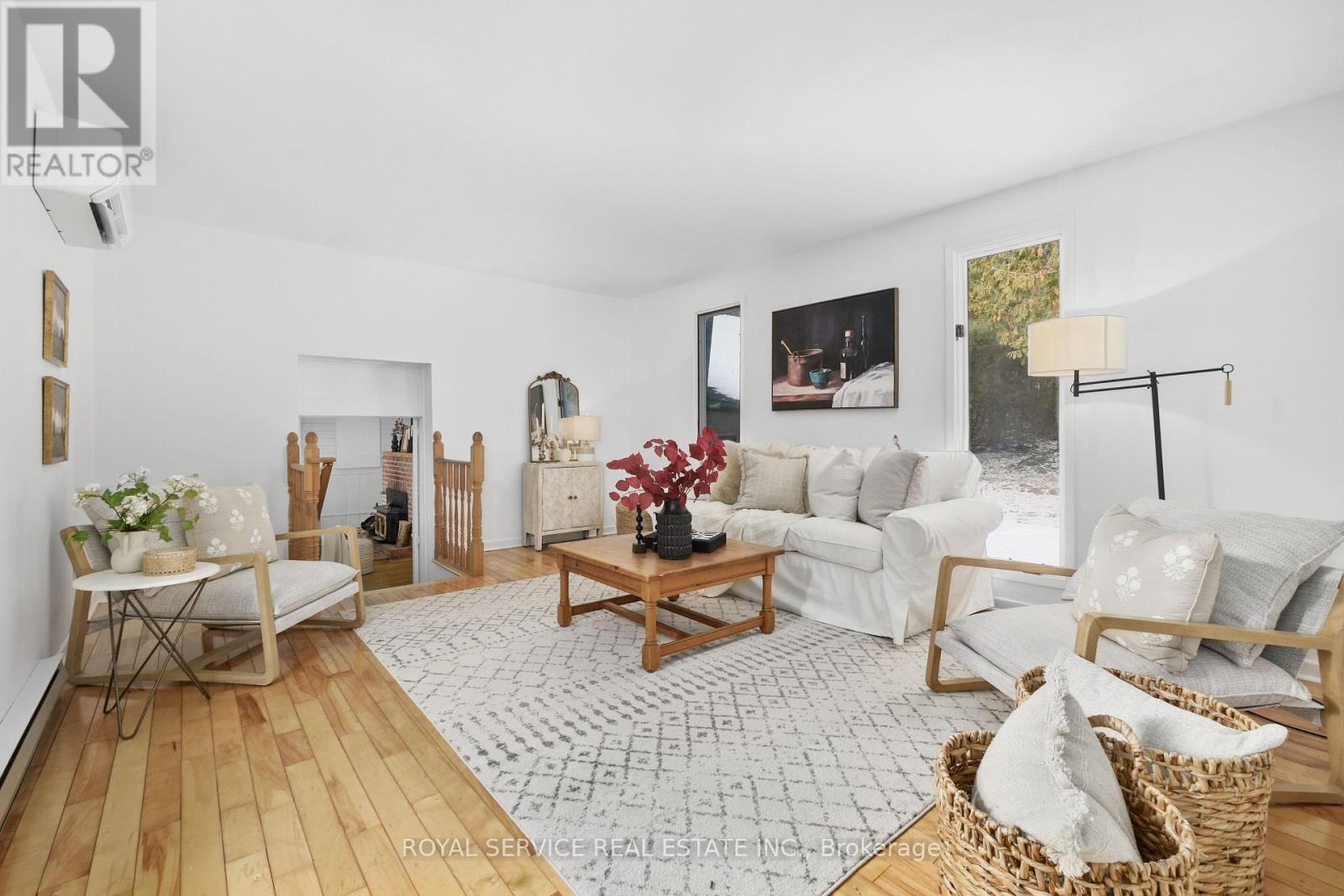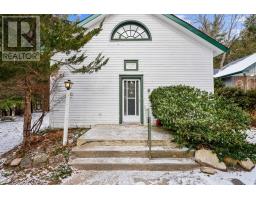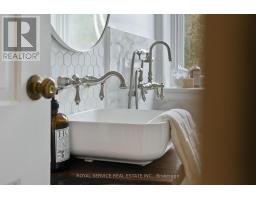714 Dudley Road Alnwick/haldimand, Ontario K0K 1S0
$799,900
Steps from the iconic Big Apple, this enchanting Ontario schoolhouse, built in 1874, offers a storybook setting with modern-day comforts. Nestled on a private, treed lot, you might even catch the wind carrying the sweet scent of fresh apple pie your way. Inside, original hardwood floors, soaring cathedral ceilings, and vintage trim highlight the 1,928 sq. ft. bungaloft's timeless appeal. Gather by the wood-burning fireplace or enjoy summer nights on the screened- in patio, surrounded by nature and star lit skies.The thoughtful addition includes a cozy family room, a sitting room with deck access, cozy wood stove, and two nice sized bedrooms perfect for hosting or quiet moments. (id:50886)
Open House
This property has open houses!
1:00 pm
Ends at:3:00 pm
Property Details
| MLS® Number | X11912500 |
| Property Type | Single Family |
| Community Name | Rural Alnwick/Haldimand |
| ParkingSpaceTotal | 3 |
Building
| BathroomTotal | 2 |
| BedroomsAboveGround | 3 |
| BedroomsBelowGround | 1 |
| BedroomsTotal | 4 |
| Amenities | Fireplace(s) |
| Appliances | Water Heater, Dishwasher, Dryer, Refrigerator, Stove, Washer, Window Coverings |
| BasementDevelopment | Unfinished |
| BasementType | Crawl Space (unfinished) |
| ConstructionStyleAttachment | Detached |
| ExteriorFinish | Wood |
| FireplacePresent | Yes |
| FireplaceTotal | 2 |
| FireplaceType | Woodstove |
| FoundationType | Concrete |
| HeatingFuel | Electric |
| HeatingType | Heat Pump |
| StoriesTotal | 1 |
| SizeInterior | 1499.9875 - 1999.983 Sqft |
| Type | House |
| UtilityPower | Generator |
Land
| Acreage | No |
| Sewer | Septic System |
| SizeDepth | 118 Ft ,8 In |
| SizeFrontage | 120 Ft ,9 In |
| SizeIrregular | 120.8 X 118.7 Ft |
| SizeTotalText | 120.8 X 118.7 Ft |
| ZoningDescription | Ru |
Rooms
| Level | Type | Length | Width | Dimensions |
|---|---|---|---|---|
| Second Level | Bedroom 4 | 3.55 m | 4.39 m | 3.55 m x 4.39 m |
| Main Level | Living Room | 7.27 m | 6.28 m | 7.27 m x 6.28 m |
| Main Level | Dining Room | 2.7 m | 3.31 m | 2.7 m x 3.31 m |
| Main Level | Bedroom | 3.71 m | 3.72 m | 3.71 m x 3.72 m |
| Main Level | Kitchen | 3.47 m | 2.84 m | 3.47 m x 2.84 m |
| Main Level | Family Room | 5.01 m | 4.12 m | 5.01 m x 4.12 m |
| Main Level | Sitting Room | 4.68 m | 3.46 m | 4.68 m x 3.46 m |
| Main Level | Bedroom 2 | 3.49 m | 3.19 m | 3.49 m x 3.19 m |
| Main Level | Bedroom 3 | 3.5 m | 3.1 m | 3.5 m x 3.1 m |
Utilities
| Sewer | Installed |
https://www.realtor.ca/real-estate/27777481/714-dudley-road-alnwickhaldimand-rural-alnwickhaldimand
Interested?
Contact us for more information
Erin Campbell
Salesperson
36 Covert Street
Cobourg, Ontario K9A 2L6

















































































