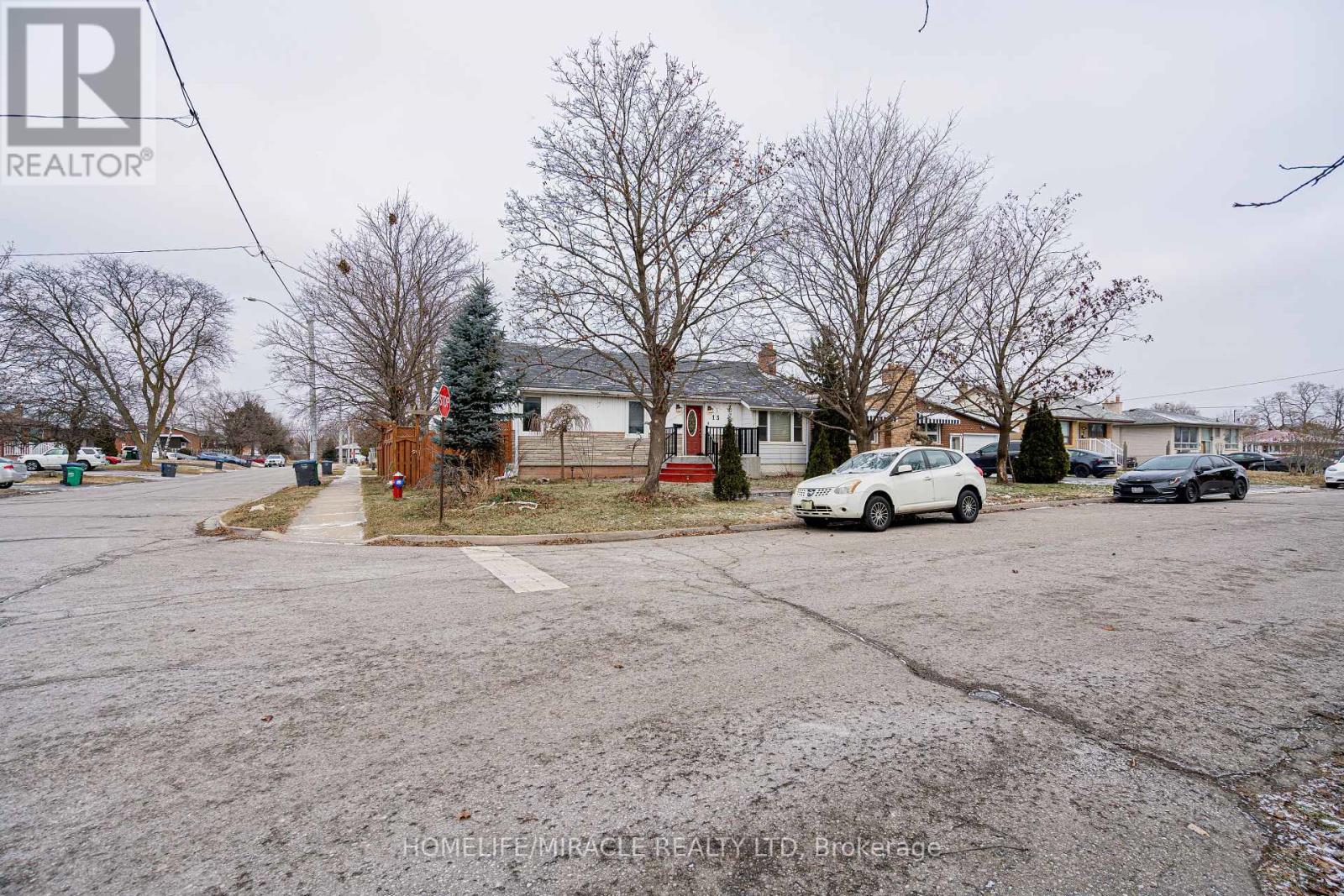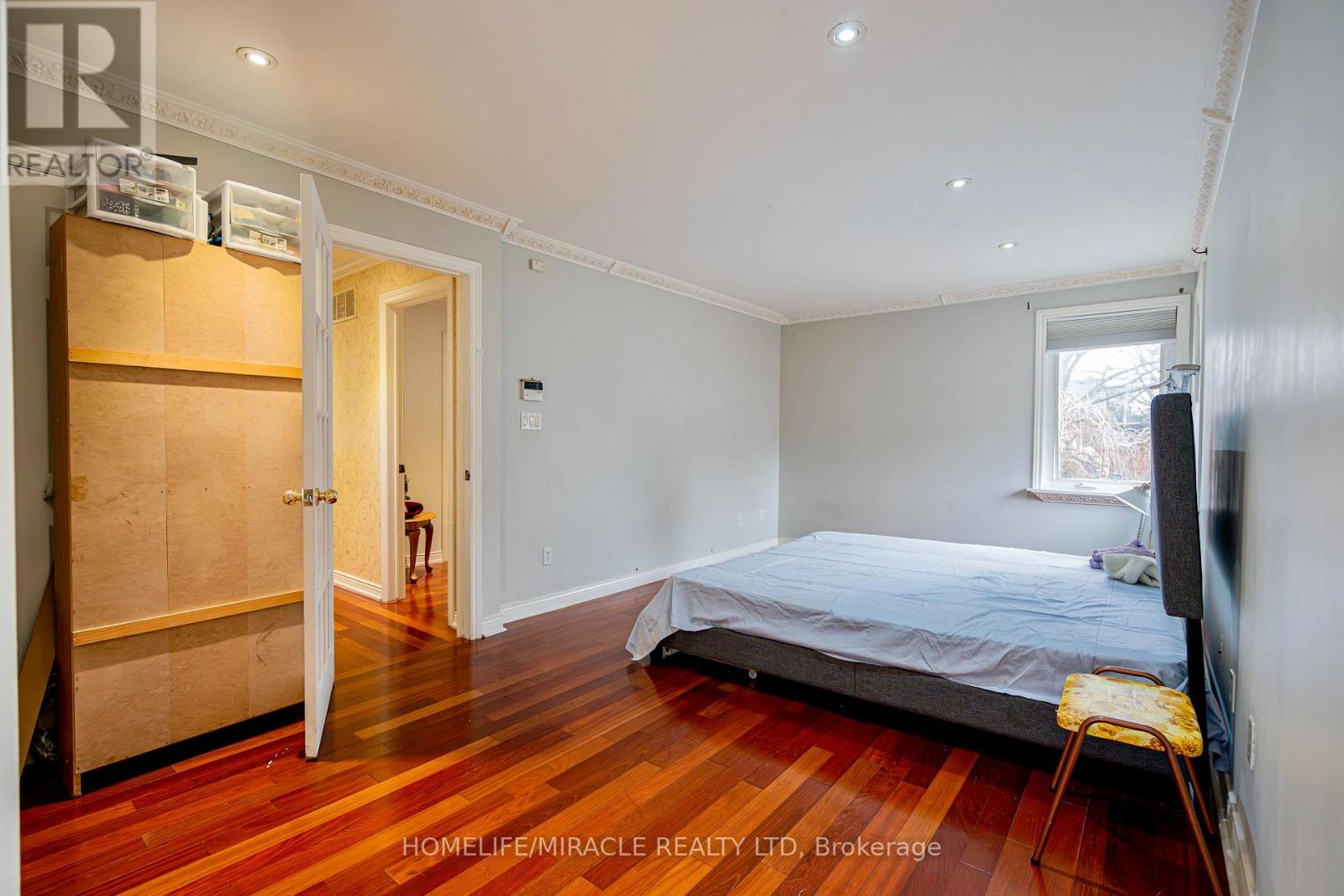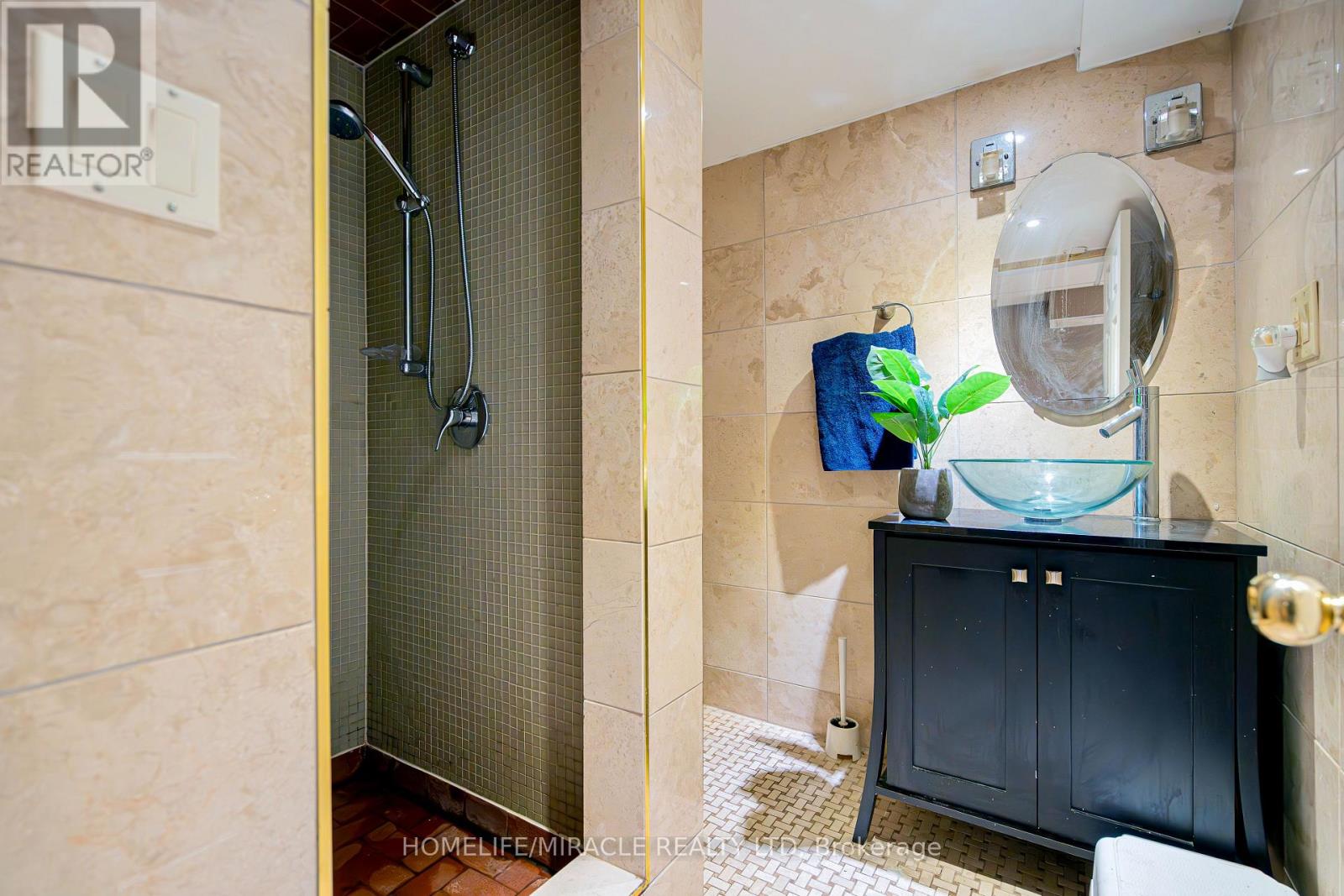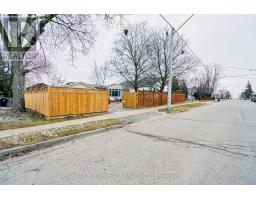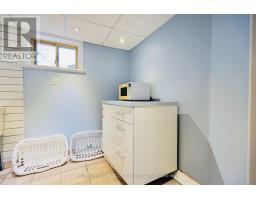13 Foster Road Mississauga, Ontario L4T 1C3
$995,000
Welcome to 13 Foster Rd! This beautifully maintained detached corner lot home offers upgrades and charm throughout. Gleaming hardwood floors, crown moulding, and a gas fireplace highlight the living room.The spacious primary bedroom features abundant natural light, a walk-in closet, and semi-ensuite access. The kitchen is equipped with a gas range, serving peninsula, walk-in pantry, and ample storage solutions.The stunning glass sunroom with a gas fireplace, built-in bench seating, and walk-out access to the rear yard and garage is perfect for relaxing year-round.The fully finished basement includes ceramic and laminate flooring, a media room, two large bedrooms with closets, a 3-piece bathroom, and a laundry room with built-in cabinets.Situated on a landscaped 55'x100' lot, this home features an oversized single-car garage, a 4-car driveway, and a garden shed. Conveniently located near major highways, bus routes, the GO station, and schools, this property is ideal for families. (id:50886)
Open House
This property has open houses!
2:00 pm
Ends at:5:00 pm
Property Details
| MLS® Number | W11912463 |
| Property Type | Single Family |
| Community Name | Malton |
| ParkingSpaceTotal | 3 |
Building
| BathroomTotal | 2 |
| BedroomsAboveGround | 2 |
| BedroomsBelowGround | 2 |
| BedroomsTotal | 4 |
| Amenities | Fireplace(s) |
| Appliances | Dishwasher, Dryer, Refrigerator, Stove, Washer |
| ArchitecturalStyle | Raised Bungalow |
| BasementDevelopment | Finished |
| BasementType | N/a (finished) |
| ConstructionStyleAttachment | Detached |
| CoolingType | Central Air Conditioning |
| ExteriorFinish | Aluminum Siding, Stone |
| FireplacePresent | Yes |
| FireplaceTotal | 2 |
| FlooringType | Ceramic, Hardwood, Laminate |
| FoundationType | Unknown |
| HeatingFuel | Natural Gas |
| HeatingType | Forced Air |
| StoriesTotal | 1 |
| SizeInterior | 1099.9909 - 1499.9875 Sqft |
| Type | House |
| UtilityWater | Municipal Water |
Parking
| Detached Garage | |
| Covered | |
| Inside Entry |
Land
| Acreage | No |
| Sewer | Sanitary Sewer |
| SizeDepth | 100 Ft |
| SizeFrontage | 55 Ft |
| SizeIrregular | 55 X 100 Ft ; Corner Lot |
| SizeTotalText | 55 X 100 Ft ; Corner Lot |
| ZoningDescription | R3-69 Residential |
Rooms
| Level | Type | Length | Width | Dimensions |
|---|---|---|---|---|
| Basement | Living Room | 3.63 m | 3.21 m | 3.63 m x 3.21 m |
| Basement | Bedroom 3 | 3.16 m | 3.71 m | 3.16 m x 3.71 m |
| Basement | Bedroom 4 | 3.43 m | 2.8 m | 3.43 m x 2.8 m |
| Basement | Laundry Room | 2.85 m | 2.02 m | 2.85 m x 2.02 m |
| Basement | Utility Room | 3.4 m | 1.45 m | 3.4 m x 1.45 m |
| Main Level | Living Room | 4.26 m | 4.21 m | 4.26 m x 4.21 m |
| Main Level | Primary Bedroom | 7.26 m | 3.32 m | 7.26 m x 3.32 m |
| Main Level | Bedroom 2 | 3.57 m | 1.88 m | 3.57 m x 1.88 m |
| Main Level | Kitchen | 3.57 m | 2.97 m | 3.57 m x 2.97 m |
| Main Level | Eating Area | 3.33 m | 2.5 m | 3.33 m x 2.5 m |
| In Between | Sunroom | 3.9 m | 3.66 m | 3.9 m x 3.66 m |
Utilities
| Cable | Installed |
| Sewer | Installed |
https://www.realtor.ca/real-estate/27777438/13-foster-road-mississauga-malton-malton
Interested?
Contact us for more information
Aman Sahi
Salesperson
1339 Matheson Blvd E.
Mississauga, Ontario L4W 1R1



